Entryway Design Ideas with a Double Front Door and Brown Floor
Refine by:
Budget
Sort by:Popular Today
161 - 180 of 3,421 photos
Item 1 of 3
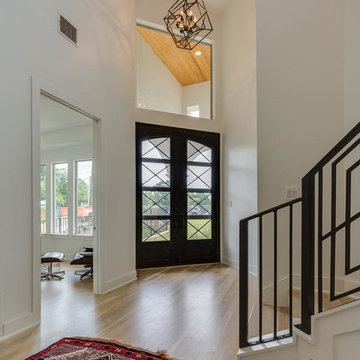
This custom home by Urbano Design & Build showcases a contemporary feel and unique design in each of the details. Property features include beautiful hardwood floors, custom tiles, and high-quality stainless steel appliances for the kitchen, as well as a floor-to-ceiling marble fireplace. The master bedroom and custom deck overlook amazing views of the San Antonio Country Club Golf Course.
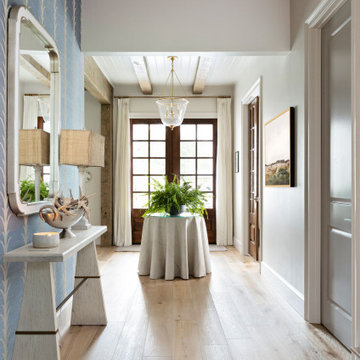
A master class in modern contemporary design is on display in Ocala, Florida. Six-hundred square feet of River-Recovered® Pecky Cypress 5-1/4” fill the ceilings and walls. The River-Recovered® Pecky Cypress is tastefully accented with a coat of white paint. The dining and outdoor lounge displays a 415 square feet of Midnight Heart Cypress 5-1/4” feature walls. Goodwin Company River-Recovered® Heart Cypress warms you up throughout the home. As you walk up the stairs guided by antique Heart Cypress handrails you are presented with a stunning Pecky Cypress feature wall with a chevron pattern design.
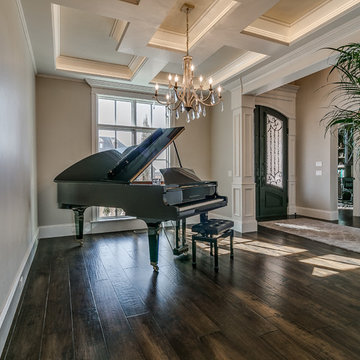
Flow Photography
Inspiration for a mid-sized transitional foyer in Oklahoma City with beige walls, dark hardwood floors, a double front door, a black front door and brown floor.
Inspiration for a mid-sized transitional foyer in Oklahoma City with beige walls, dark hardwood floors, a double front door, a black front door and brown floor.
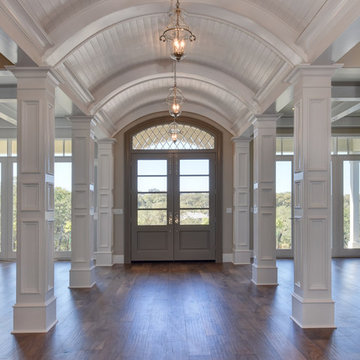
Large traditional front door in Sacramento with grey walls, dark hardwood floors, a double front door, a gray front door and brown floor.

Small contemporary front door in Orange County with white walls, dark hardwood floors, a double front door, a light wood front door, brown floor, vaulted and decorative wall panelling.
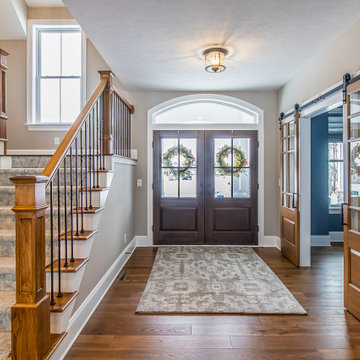
Entryway, double doors, sliding barn doors to office
.
.
.
#payneandpayne #homebuilder #homeoffice #slidingbarndoors #slidingofficedoors #homeofficedesign #custombuild #foyer #homeofficedecor #officewindow #builtinshelves #officeshelves #entrywaydecor #ohiohomebuilders #ohiocustomhomes #officesofinsta #clevelandbuilders #willoughbyhills #AtHomeCLE .
.?@paulceroky
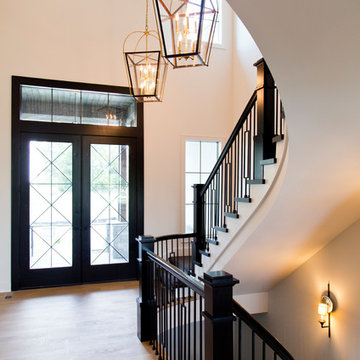
Large contemporary front door in Kansas City with white walls, light hardwood floors, a double front door, a black front door and brown floor.
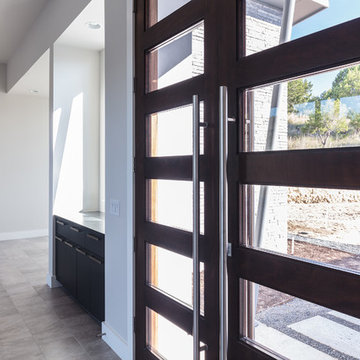
Blue Horse Building + Design /// James Leasure Photography
Inspiration for a large contemporary front door in Austin with ceramic floors, a double front door, a dark wood front door, brown floor and white walls.
Inspiration for a large contemporary front door in Austin with ceramic floors, a double front door, a dark wood front door, brown floor and white walls.

Rénovation complète d'un appartement haussmmannien de 70m2 dans le 14ème arr. de Paris. Les espaces ont été repensés pour créer une grande pièce de vie regroupant la cuisine, la salle à manger et le salon. Les espaces sont sobres et colorés. Pour optimiser les rangements et mettre en valeur les volumes, le mobilier est sur mesure, il s'intègre parfaitement au style de l'appartement haussmannien.

The design style begins as you enter the front door into a soaring foyer with a grand staircase, light oak hardwood floors, and custom millwork that flows into the main living space.

Design ideas for a large modern foyer in Salt Lake City with grey walls, medium hardwood floors, a double front door, a medium wood front door, brown floor, vaulted and panelled walls.
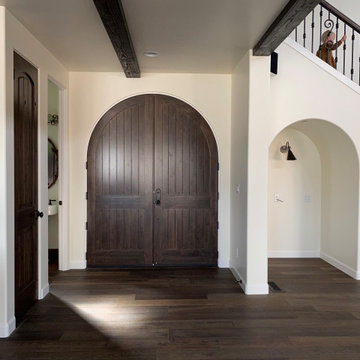
Knotty alder door, dark white oak flooring, faux beams, box beams, office nook, spanish style railing
Large mediterranean front door in Other with white walls, dark hardwood floors, a double front door, a dark wood front door, brown floor and exposed beam.
Large mediterranean front door in Other with white walls, dark hardwood floors, a double front door, a dark wood front door, brown floor and exposed beam.
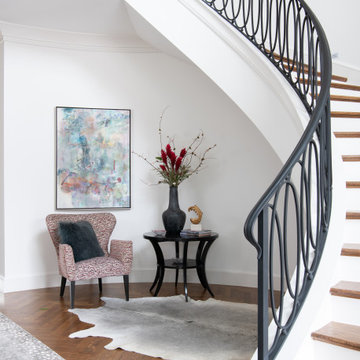
This is an example of an expansive transitional foyer in Dallas with white walls, medium hardwood floors, a double front door, a metal front door and brown floor.
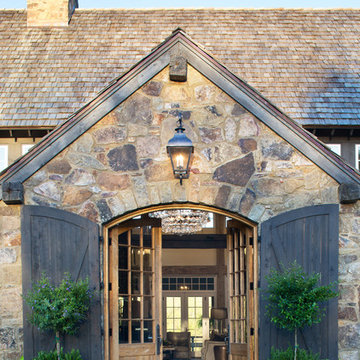
Photo of a country entryway in Denver with brown walls, limestone floors, a double front door, a medium wood front door and brown floor.
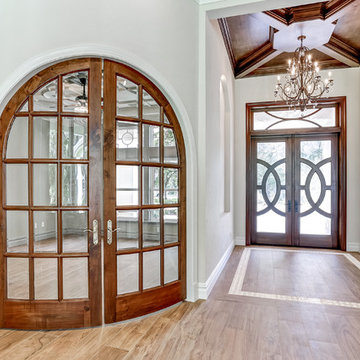
Inspiration for a large transitional front door in Tampa with grey walls, light hardwood floors, a double front door, a glass front door and brown floor.
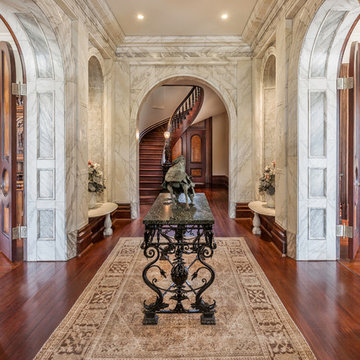
Design ideas for an expansive traditional foyer in Other with multi-coloured walls, dark hardwood floors, brown floor, a double front door and a dark wood front door.
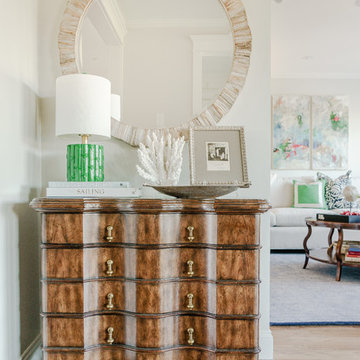
Andrea Pietrangeli
http://andrea.media/
Inspiration for a large contemporary foyer in Providence with white walls, medium hardwood floors, a double front door, a medium wood front door and brown floor.
Inspiration for a large contemporary foyer in Providence with white walls, medium hardwood floors, a double front door, a medium wood front door and brown floor.
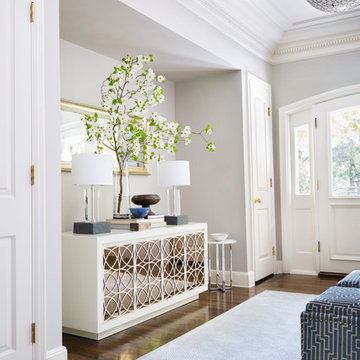
This is an example of a large transitional foyer in Boston with grey walls, dark hardwood floors, a double front door, a white front door and brown floor.
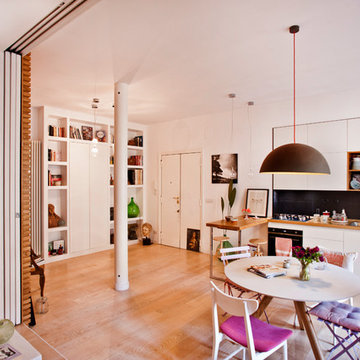
Foto: Filippo Trojano
Design ideas for a small scandinavian entryway in Rome with white walls, light hardwood floors, a double front door, a white front door and brown floor.
Design ideas for a small scandinavian entryway in Rome with white walls, light hardwood floors, a double front door, a white front door and brown floor.
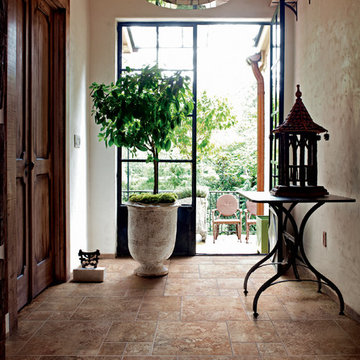
Design ideas for a large mediterranean foyer in Other with beige walls, porcelain floors, a double front door, a dark wood front door and brown floor.
Entryway Design Ideas with a Double Front Door and Brown Floor
9