Entryway Design Ideas with a Double Front Door and Brown Floor
Refine by:
Budget
Sort by:Popular Today
101 - 120 of 3,421 photos
Item 1 of 3
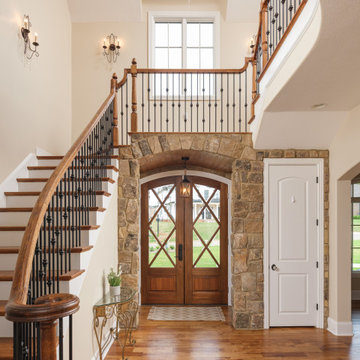
Photo of an entryway in Other with beige walls, medium hardwood floors, a double front door, a glass front door and brown floor.
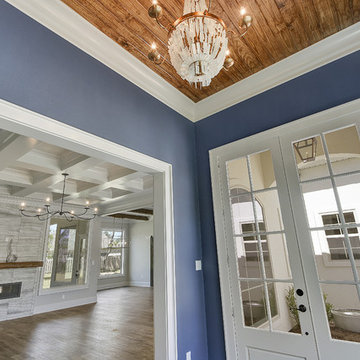
Mid-sized transitional foyer in New Orleans with blue walls, dark hardwood floors, a double front door, a glass front door and brown floor.
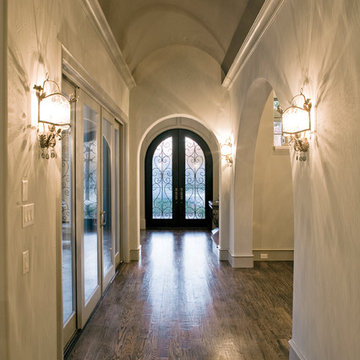
Inspiration for a mid-sized mediterranean entry hall in Dallas with beige walls, dark hardwood floors, a double front door, a metal front door and brown floor.
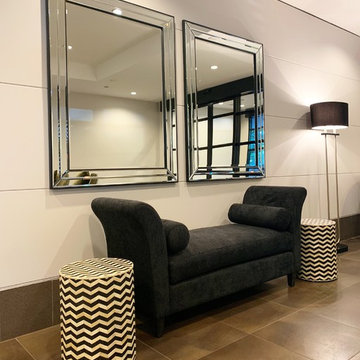
Jane Gorman Decorators & Developers
This is an example of a large modern foyer in Melbourne with white walls, ceramic floors, a double front door, a metal front door and brown floor.
This is an example of a large modern foyer in Melbourne with white walls, ceramic floors, a double front door, a metal front door and brown floor.
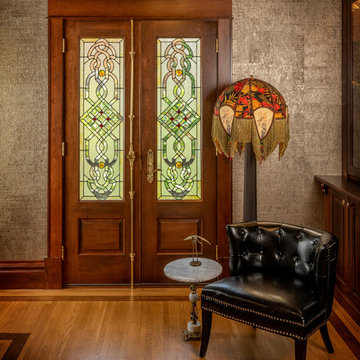
Rick Lee Photo
Photo of a mid-sized traditional entryway in Other with medium hardwood floors, brown floor, grey walls, a double front door and a medium wood front door.
Photo of a mid-sized traditional entryway in Other with medium hardwood floors, brown floor, grey walls, a double front door and a medium wood front door.
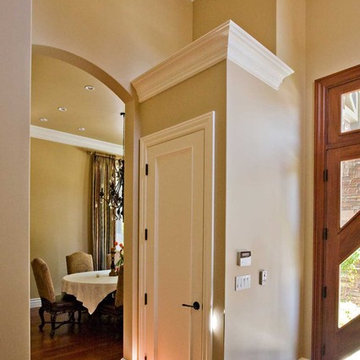
5000 square foot luxury custom home with pool house and basement in Saratoga, CA (San Francisco Bay Area). The interiors are more traditional with mahogany furniture-style custom cabinetry, dark hardwood floors, radiant heat (hydronic heating), and generous crown moulding and baseboard.
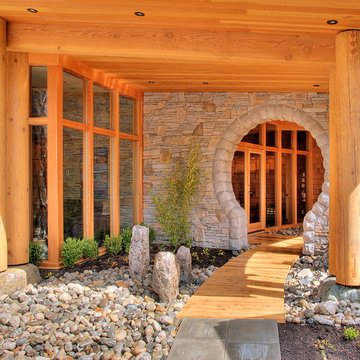
Alan Burns
This is an example of a large contemporary front door in Vancouver with a glass front door, beige walls, a double front door, light hardwood floors and brown floor.
This is an example of a large contemporary front door in Vancouver with a glass front door, beige walls, a double front door, light hardwood floors and brown floor.
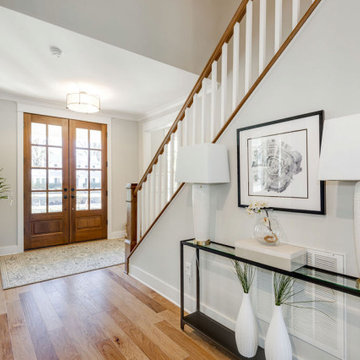
Richmond Hill Design + Build brings you this gorgeous American four-square home, crowned with a charming, black metal roof in Richmond’s historic Ginter Park neighborhood! Situated on a .46 acre lot, this craftsman-style home greets you with double, 8-lite front doors and a grand, wrap-around front porch. Upon entering the foyer, you’ll see the lovely dining room on the left, with crisp, white wainscoting and spacious sitting room/study with French doors to the right. Straight ahead is the large family room with a gas fireplace and flanking 48” tall built-in shelving. A panel of expansive 12’ sliding glass doors leads out to the 20’ x 14’ covered porch, creating an indoor/outdoor living and entertaining space. An amazing kitchen is to the left, featuring a 7’ island with farmhouse sink, stylish gold-toned, articulating faucet, two-toned cabinetry, soft close doors/drawers, quart countertops and premium Electrolux appliances. Incredibly useful butler’s pantry, between the kitchen and dining room, sports glass-front, upper cabinetry and a 46-bottle wine cooler. With 4 bedrooms, 3-1/2 baths and 5 walk-in closets, space will not be an issue. The owner’s suite has a freestanding, soaking tub, large frameless shower, water closet and 2 walk-in closets, as well a nice view of the backyard. Laundry room, with cabinetry and counter space, is conveniently located off of the classic central hall upstairs. Three additional bedrooms, all with walk-in closets, round out the second floor, with one bedroom having attached full bath and the other two bedrooms sharing a Jack and Jill bath. Lovely hickory wood floors, upgraded Craftsman trim package and custom details throughout!
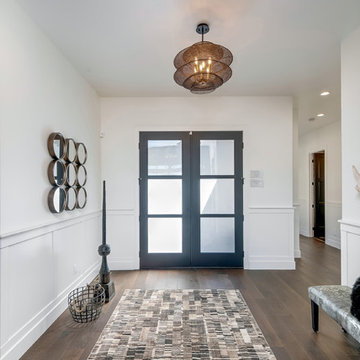
Mid-sized transitional foyer in Boise with white walls, medium hardwood floors, a double front door, a glass front door and brown floor.
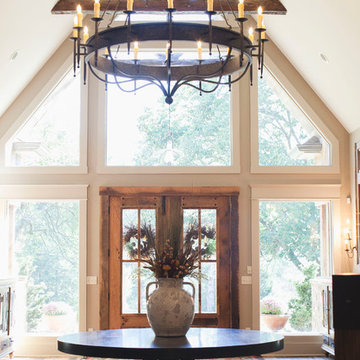
Large country foyer in Other with brown walls, medium hardwood floors, a double front door, a medium wood front door and brown floor.
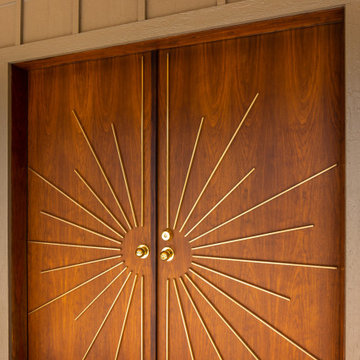
Midcentury Modern inspired new build home. Color, texture, pattern, interesting roof lines, wood, light!
Small midcentury mudroom in Detroit with white walls, light hardwood floors, a double front door, a dark wood front door and brown floor.
Small midcentury mudroom in Detroit with white walls, light hardwood floors, a double front door, a dark wood front door and brown floor.
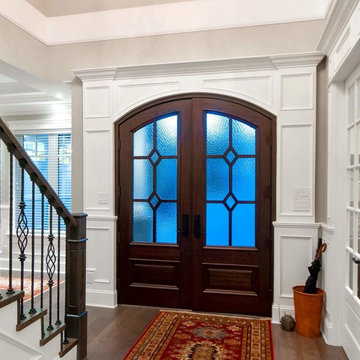
Go to www.GAMBRICK.com or call 732.892.1386 for additional information.
Inspiration for a mid-sized beach style front door in New York with a double front door, a brown front door, brown floor, beige walls and dark hardwood floors.
Inspiration for a mid-sized beach style front door in New York with a double front door, a brown front door, brown floor, beige walls and dark hardwood floors.
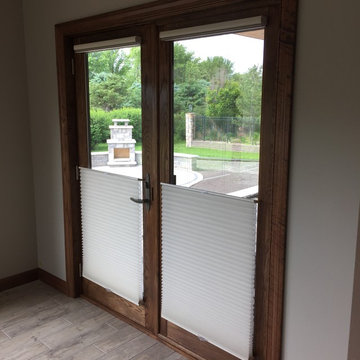
Photo of a small traditional front door with beige walls, medium hardwood floors, a double front door, a glass front door and brown floor.
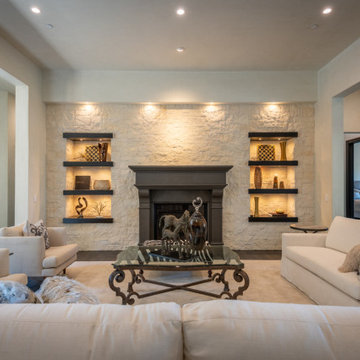
As you enter this spacious home you're welcomed with impressive ceiling height, warm wood floors, and plenty of natural light. Formal sitting area features stone walls, accent lighting, and cast stone fireplace surrounds. Extensive windows fill the living spaces with views of the bay through majestic oak trees.
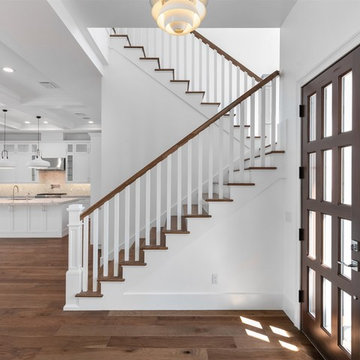
Mid-sized transitional front door in Orlando with white walls, dark hardwood floors, a double front door, a glass front door and brown floor.
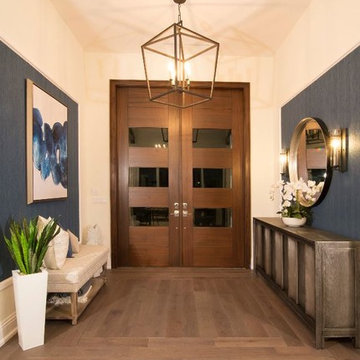
A warm contrast is provided by the dark wood flooring, against the cream colored walls. Making for a warm welcome entryway.
Large beach style foyer in Miami with beige walls, medium hardwood floors, a double front door, a brown front door and brown floor.
Large beach style foyer in Miami with beige walls, medium hardwood floors, a double front door, a brown front door and brown floor.
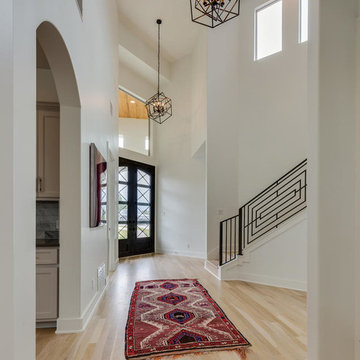
This custom home by Urbano Design & Build showcases a contemporary feel and unique design in each of the details. Property features include beautiful hardwood floors, custom tiles, and high-quality stainless steel appliances for the kitchen, as well as a floor-to-ceiling marble fireplace. The master bedroom and custom deck overlook amazing views of the San Antonio Country Club Golf Course.
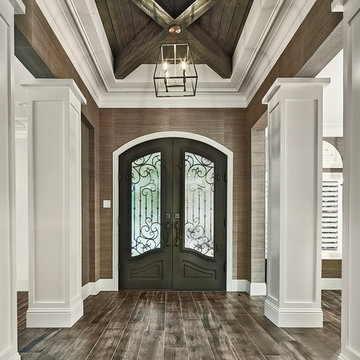
Traditional foyer in Dallas with brown walls, a double front door, a black front door and brown floor.

Inspiration for a large transitional foyer in Charleston with brown walls, dark hardwood floors, a double front door, a dark wood front door, brown floor, vaulted and decorative wall panelling.
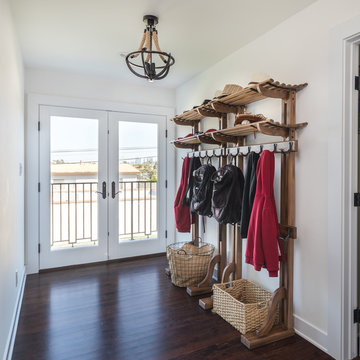
With two young boys, our homeowners were quickly outgrowing their home. We worked with them to add enough space for the boys to have their own rooms and a common space to call their own. We enlarged the master suite and added a large balcony to the second floor. We rearranged the kitchen layout to work with the new balcony; creating an indoor/outdoor space. By moving the garage to the edge of the property, we created a natural flow from the house to a now expansive backyard space. Their completely remodeled home now suites their current taste and lifestyle.
Entryway Design Ideas with a Double Front Door and Brown Floor
6