Entryway Design Ideas with a Double Front Door and Brown Floor
Refine by:
Budget
Sort by:Popular Today
61 - 80 of 3,421 photos
Item 1 of 3
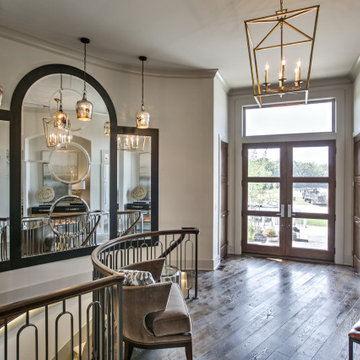
Entry way with large mirrors and hanging pendants
This is an example of a mid-sized transitional foyer in Kansas City with grey walls, a double front door, a medium wood front door, brown floor and dark hardwood floors.
This is an example of a mid-sized transitional foyer in Kansas City with grey walls, a double front door, a medium wood front door, brown floor and dark hardwood floors.
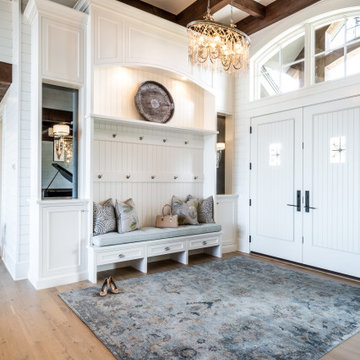
Transitional mudroom in Minneapolis with white walls, medium hardwood floors, a double front door, a white front door and brown floor.
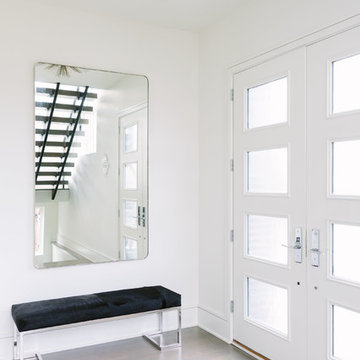
Photo Credit:
Aimée Mazzenga
Large modern foyer in Chicago with white walls, dark hardwood floors, a double front door, a white front door and brown floor.
Large modern foyer in Chicago with white walls, dark hardwood floors, a double front door, a white front door and brown floor.
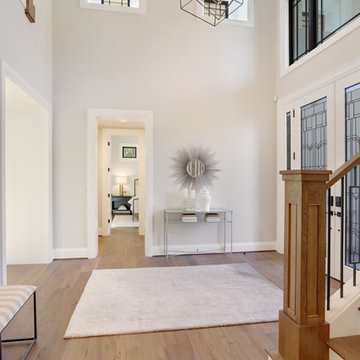
This is an example of a large contemporary front door in Seattle with beige walls, medium hardwood floors, a double front door, a glass front door and brown floor.
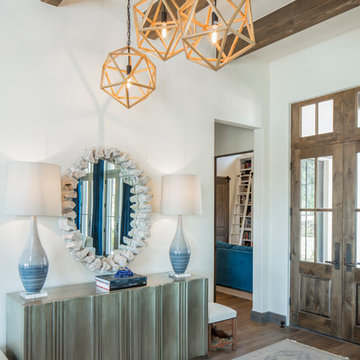
This is an example of a beach style foyer in Austin with white walls, dark hardwood floors, a double front door, a dark wood front door and brown floor.
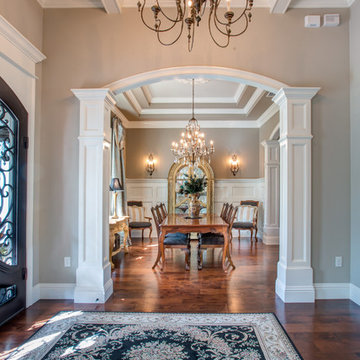
Photo of a large transitional foyer in Orlando with beige walls, dark hardwood floors, a double front door, a glass front door and brown floor.
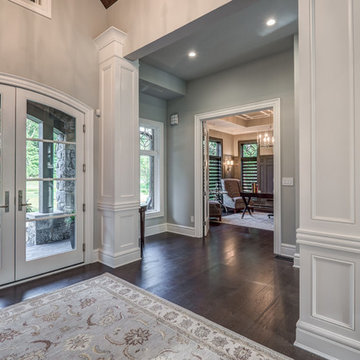
Dawn Smith Photography
This is an example of a large transitional foyer in Cincinnati with grey walls, dark hardwood floors, a double front door, a glass front door and brown floor.
This is an example of a large transitional foyer in Cincinnati with grey walls, dark hardwood floors, a double front door, a glass front door and brown floor.
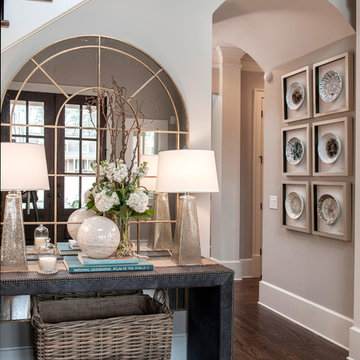
Woodie Williams
This is an example of a large transitional foyer in Atlanta with grey walls, dark hardwood floors, a double front door, a dark wood front door and brown floor.
This is an example of a large transitional foyer in Atlanta with grey walls, dark hardwood floors, a double front door, a dark wood front door and brown floor.

Grand foyer for first impressions.
Design ideas for a mid-sized country foyer in DC Metro with white walls, vinyl floors, a double front door, a black front door, brown floor, vaulted and planked wall panelling.
Design ideas for a mid-sized country foyer in DC Metro with white walls, vinyl floors, a double front door, a black front door, brown floor, vaulted and planked wall panelling.
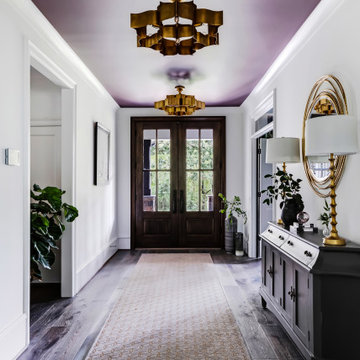
Inspiration for a country entryway in Raleigh with white walls, dark hardwood floors, a double front door, a dark wood front door and brown floor.
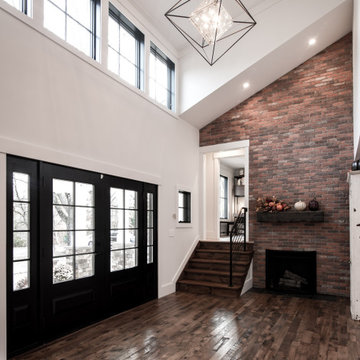
High ceiling alert! In this Modern Farmhouse renovation, we were asked to make this entry foyer more bright and airy. So, how’d we do it? Simple - bring in natural light from above! In this renovation, we designed new clerestory windows way up high. It took rebuilding the roof framing in the area to accomplish, but we figured that out. ? A quick design tip ... the higher you can bring natural light into a space, the deeper it can travel into a space, making the most effective use of daylight possible.
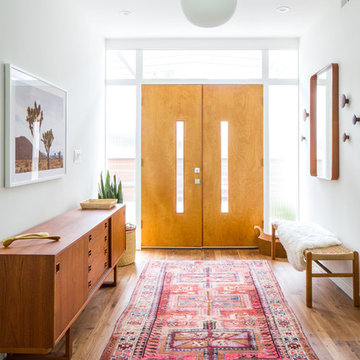
Marisa Vitale
Photo of a midcentury entryway in Los Angeles with white walls, medium hardwood floors, a double front door, a medium wood front door and brown floor.
Photo of a midcentury entryway in Los Angeles with white walls, medium hardwood floors, a double front door, a medium wood front door and brown floor.
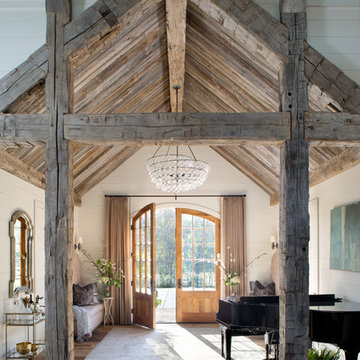
Brad Norris Architecture
Hank Hill Construction
Emily Minton Redfield Photography
L Ross Gallery Memphis Tn.
Large country foyer in Denver with white walls, dark hardwood floors, a double front door, a medium wood front door and brown floor.
Large country foyer in Denver with white walls, dark hardwood floors, a double front door, a medium wood front door and brown floor.
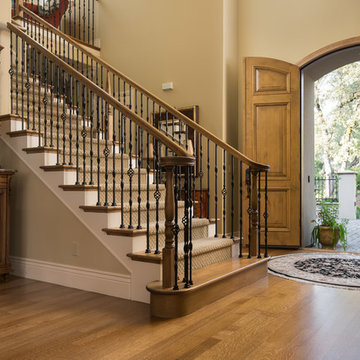
Arched front doors, quartersawn oak floors, and a wood and wrought iron railing greet guests as they enter this French chateau.
Ryan Rosene Photography
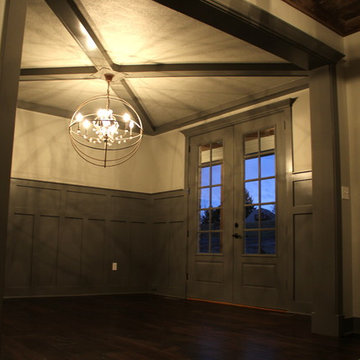
Mid-sized country foyer in Other with white walls, dark hardwood floors, a double front door, a gray front door and brown floor.
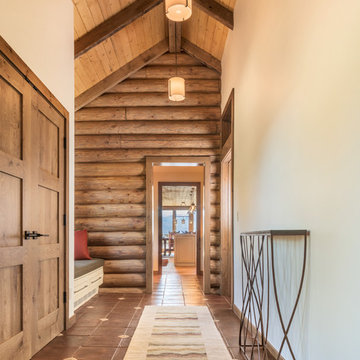
by enclosing a covered porch, an elegant mudroom was created that connects the garage to the existing laundry area. The existing home was a log kit home. The logs were sandblasted and stained to look more current. The log wall used to be the outside wall of the home.
WoodStone Inc, General Contractor
Home Interiors, Cortney McDougal, Interior Design
Draper White Photography
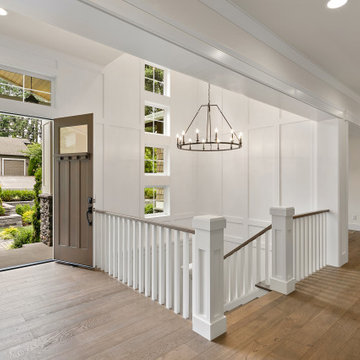
Entry was featuring stained double doors and cascading white millwork details in staircase.
This is an example of a large arts and crafts foyer in Seattle with white walls, medium hardwood floors, a double front door, a medium wood front door, brown floor, recessed and decorative wall panelling.
This is an example of a large arts and crafts foyer in Seattle with white walls, medium hardwood floors, a double front door, a medium wood front door, brown floor, recessed and decorative wall panelling.
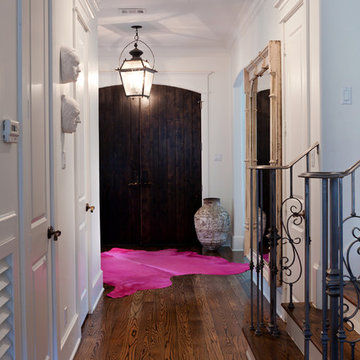
Design ideas for a transitional entryway in Houston with a dark wood front door, a double front door and brown floor.

Giraffe entry door with Vietnamese entry "dong." Tropical garden leads through entry into open vaulted living area.
Photo of a small beach style front door in Sunshine Coast with white walls, light hardwood floors, a double front door, a dark wood front door, brown floor, vaulted and planked wall panelling.
Photo of a small beach style front door in Sunshine Coast with white walls, light hardwood floors, a double front door, a dark wood front door, brown floor, vaulted and planked wall panelling.
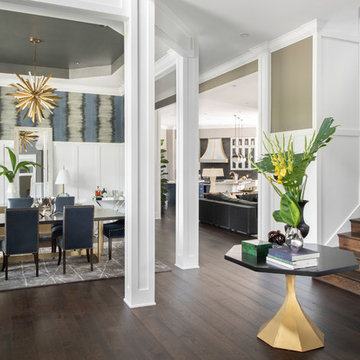
A semi-open floor plan greets you as you enter this home. Custom staircase leading to the second floor showcases a custom entry table and a view of the family room and kitchen are down the hall. The blue themed dining room is designated by floor to ceiling columns. We had the pleasure of designing all of the wood work details in this home.
Photo: Stephen Allen
Entryway Design Ideas with a Double Front Door and Brown Floor
4