Entryway Design Ideas with a Gray Front Door and a White Front Door
Refine by:
Budget
Sort by:Popular Today
21 - 40 of 24,301 photos
Item 1 of 3

Une entrée fonctionnelle et lumineuse :
papier peint "années folles" de chez Bilboquet Déco
Design ideas for a small modern foyer in Paris with white walls, laminate floors, a single front door, a white front door, grey floor and wallpaper.
Design ideas for a small modern foyer in Paris with white walls, laminate floors, a single front door, a white front door, grey floor and wallpaper.
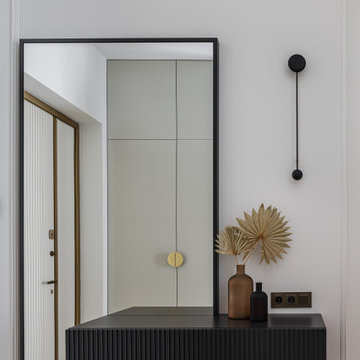
Photo of a mid-sized contemporary front door in Moscow with white walls, medium hardwood floors and a white front door.
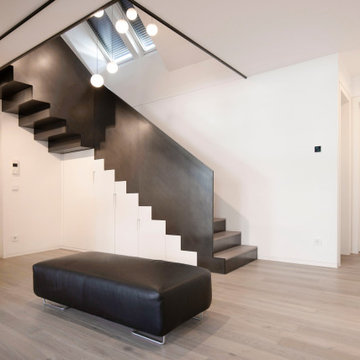
Unter der Schwarzstahltreppe befinden sich versteckt die Garderobenauszüge, wo Mäntel, Schuhe, Taschen ihren Platz finden.
Design: freudenspiel - interior design
Fotos: Zolaproduction
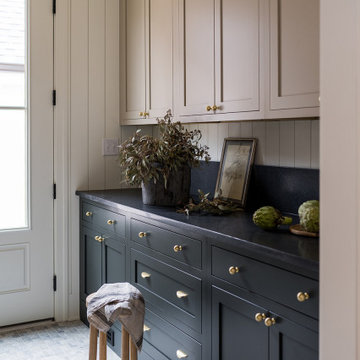
Photo of a small transitional mudroom in Indianapolis with white walls, a single front door, a white front door, grey floor and planked wall panelling.

Small traditional mudroom in Boston with white walls, limestone floors, a single front door, a white front door and beige floor.
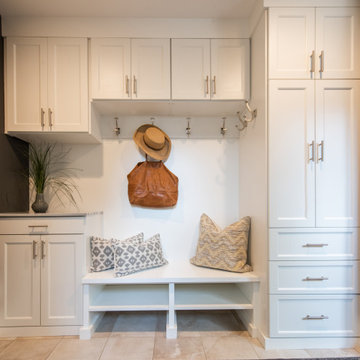
This cottage style mudroom in all white gives ample storage just as you walk in the door. It includes a counter to drop off groceries, a bench with shoe storage below, and multiple large coat hooks for hats, jackets, and handbags. The design also includes deep cabinets to store those unsightly bulk items.
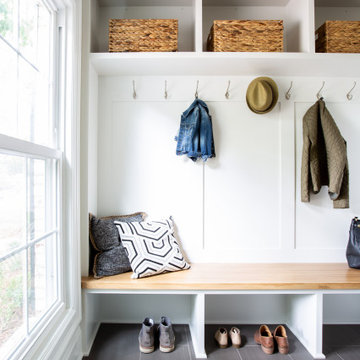
Inspiration for a mid-sized traditional mudroom in Columbus with beige walls, ceramic floors, a single front door, a white front door and grey floor.

Renovations made this house bright, open, and modern. In addition to installing white oak flooring, we opened up and brightened the living space by removing a wall between the kitchen and family room and added large windows to the kitchen. In the family room, we custom made the built-ins with a clean design and ample storage. In the family room, we custom-made the built-ins. We also custom made the laundry room cubbies, using shiplap that we painted light blue.
Rudloff Custom Builders has won Best of Houzz for Customer Service in 2014, 2015 2016, 2017 and 2019. We also were voted Best of Design in 2016, 2017, 2018, 2019 which only 2% of professionals receive. Rudloff Custom Builders has been featured on Houzz in their Kitchen of the Week, What to Know About Using Reclaimed Wood in the Kitchen as well as included in their Bathroom WorkBook article. We are a full service, certified remodeling company that covers all of the Philadelphia suburban area. This business, like most others, developed from a friendship of young entrepreneurs who wanted to make a difference in their clients’ lives, one household at a time. This relationship between partners is much more than a friendship. Edward and Stephen Rudloff are brothers who have renovated and built custom homes together paying close attention to detail. They are carpenters by trade and understand concept and execution. Rudloff Custom Builders will provide services for you with the highest level of professionalism, quality, detail, punctuality and craftsmanship, every step of the way along our journey together.
Specializing in residential construction allows us to connect with our clients early in the design phase to ensure that every detail is captured as you imagined. One stop shopping is essentially what you will receive with Rudloff Custom Builders from design of your project to the construction of your dreams, executed by on-site project managers and skilled craftsmen. Our concept: envision our client’s ideas and make them a reality. Our mission: CREATING LIFETIME RELATIONSHIPS BUILT ON TRUST AND INTEGRITY.
Photo Credit: Linda McManus Images
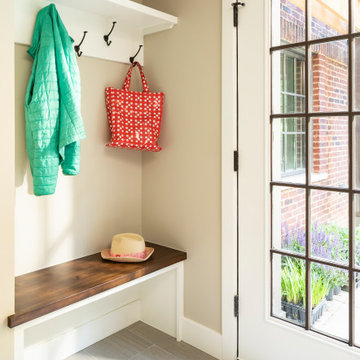
The doorway to the beautiful backyard in the lower level was designed with a small, but very handy staging area to accommodate the transition from indoors to out. This custom home was designed and built by Meadowlark Design+Build in Ann Arbor, Michigan. Photography by Joshua Caldwell.
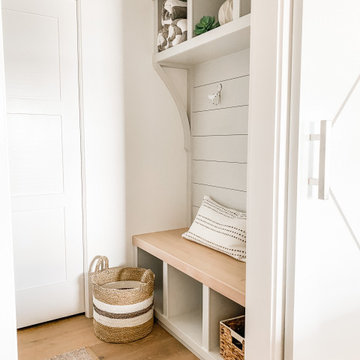
Design ideas for a small transitional mudroom in Orlando with white walls, light hardwood floors, a single front door, a white front door, beige floor and planked wall panelling.
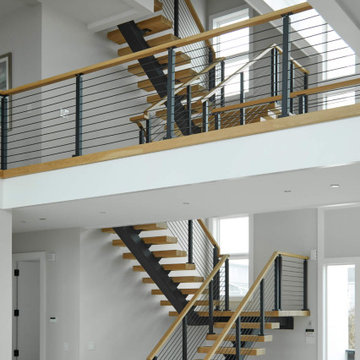
Black onyx rod railing brings the future to this home in Westhampton, New York.
.
The owners of this home in Westhampton, New York chose to install a switchback floating staircase to transition from one floor to another. They used our jet black onyx rod railing paired it with a black powder coated stringer. Wooden handrail and thick stair treads keeps the look warm and inviting. The beautiful thin lines of rods run up the stairs and along the balcony, creating security and modernity all at once.
.
Outside, the owners used the same black rods paired with surface mount posts and aluminum handrail to secure their balcony. It’s a cohesive, contemporary look that will last for years to come.
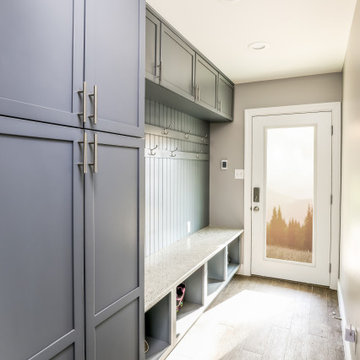
This is an example of a mid-sized transitional mudroom in DC Metro with grey walls, light hardwood floors, a single front door, a white front door and beige floor.
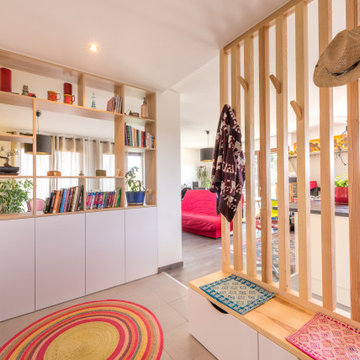
La création d’un SAS, qui permettrait à la fois de délimiter l’entrée du séjour et de gagner en espaces de rangement.
Photo of a small scandinavian foyer in Lyon with white walls, ceramic floors, a single front door, a white front door and beige floor.
Photo of a small scandinavian foyer in Lyon with white walls, ceramic floors, a single front door, a white front door and beige floor.
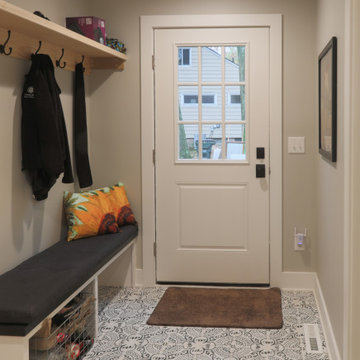
This is an example of a country mudroom in Cleveland with ceramic floors, a single front door, a white front door and multi-coloured floor.
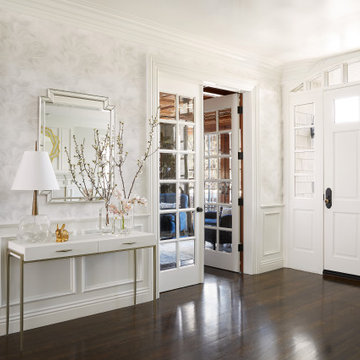
Traditional foyer in Los Angeles with white walls, dark hardwood floors, a single front door, a white front door and brown floor.
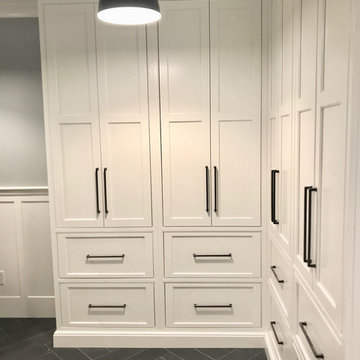
Inspiration for a small transitional mudroom in Boston with blue walls, ceramic floors, a single front door, a white front door and black floor.
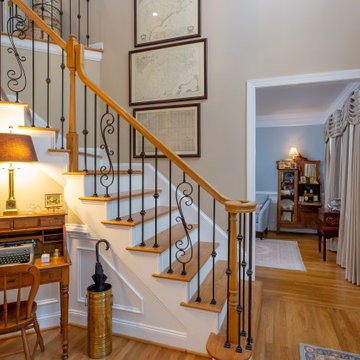
We enlarged the openings to the Breakfast/ Family Room and the Sun Room without disturbing the structural walls. That added space for the bar seating the homeowner loved! The homeowners also raved about all the extra space we gained in the kitchen remodel by adding cabinet pantries that created more space for appliances, special glassware and dish collections along with food storage. To do this we removed pantry walls that wasted space. Notice the Travertine Countertops continue up the wall as a Backsplash! We then updated the main level living spaces with their belongings lovingly edited and decorated with attention to detail.
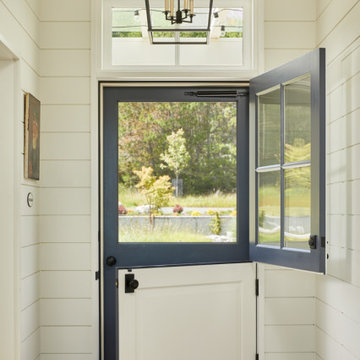
Design ideas for a beach style front door in Seattle with white walls, a dutch front door, a white front door and planked wall panelling.
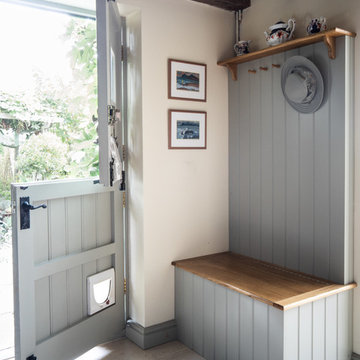
Inspiration for a country mudroom in West Midlands with white walls, a dutch front door, a gray front door and grey floor.
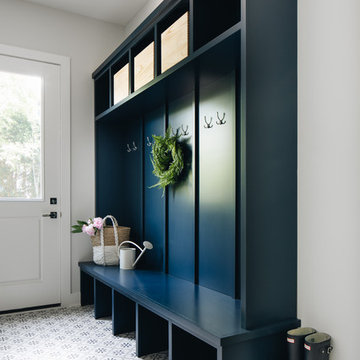
This is an example of a beach style mudroom in Chicago with grey walls, a single front door, a white front door and multi-coloured floor.
Entryway Design Ideas with a Gray Front Door and a White Front Door
2