Entryway Design Ideas with a Gray Front Door and a White Front Door
Refine by:
Budget
Sort by:Popular Today
41 - 60 of 24,301 photos
Item 1 of 3
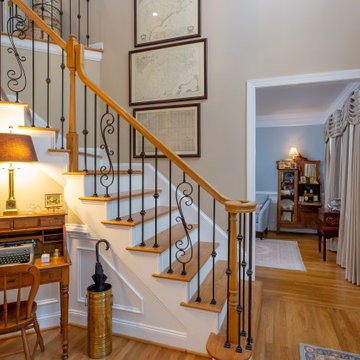
We enlarged the openings to the Breakfast/ Family Room and the Sun Room without disturbing the structural walls. That added space for the bar seating the homeowner loved! The homeowners also raved about all the extra space we gained in the kitchen remodel by adding cabinet pantries that created more space for appliances, special glassware and dish collections along with food storage. To do this we removed pantry walls that wasted space. Notice the Travertine Countertops continue up the wall as a Backsplash! We then updated the main level living spaces with their belongings lovingly edited and decorated with attention to detail.
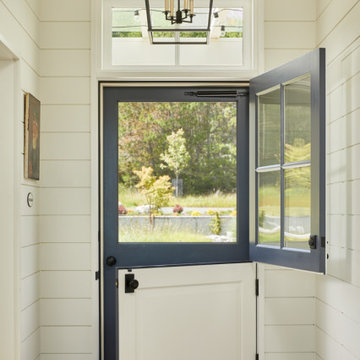
Design ideas for a beach style front door in Seattle with white walls, a dutch front door, a white front door and planked wall panelling.
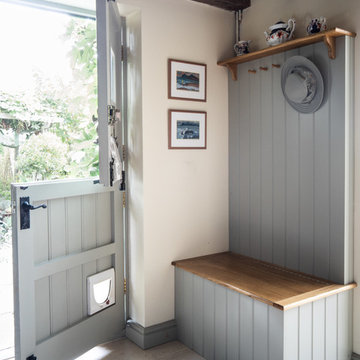
Inspiration for a country mudroom in West Midlands with white walls, a dutch front door, a gray front door and grey floor.
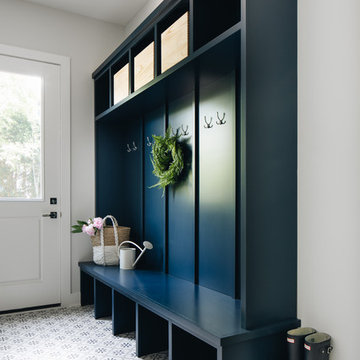
This is an example of a beach style mudroom in Chicago with grey walls, a single front door, a white front door and multi-coloured floor.
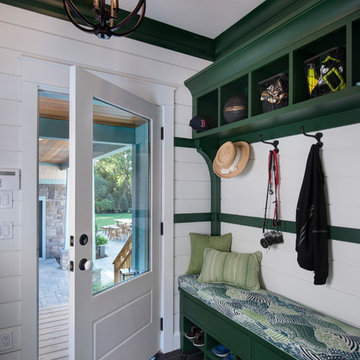
Design ideas for a country mudroom in Other with white walls, a single front door, a white front door and black floor.
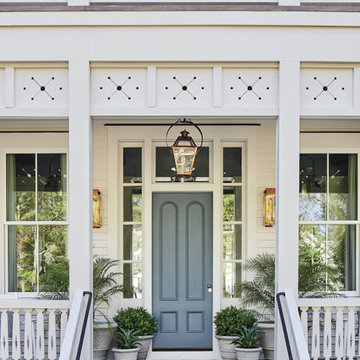
Photo credit: Laurey W. Glenn/Southern Living
Design ideas for a beach style entryway in Jacksonville with a single front door and a gray front door.
Design ideas for a beach style entryway in Jacksonville with a single front door and a gray front door.
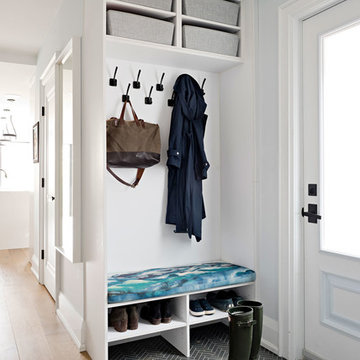
Small transitional mudroom in Toronto with blue walls, ceramic floors, a single front door, a white front door and grey floor.
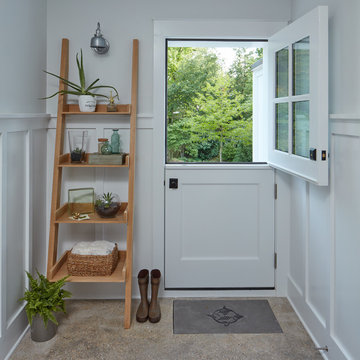
Mid-sized beach style entryway in DC Metro with grey walls, a dutch front door, a white front door, concrete floors and grey floor.
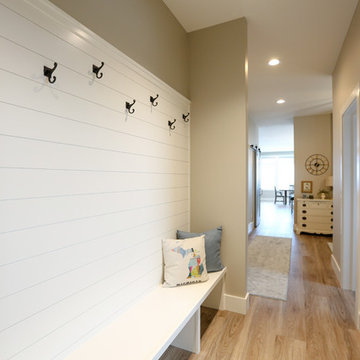
This is an example of a mid-sized transitional mudroom in Other with beige walls, light hardwood floors, a single front door, a gray front door and brown floor.
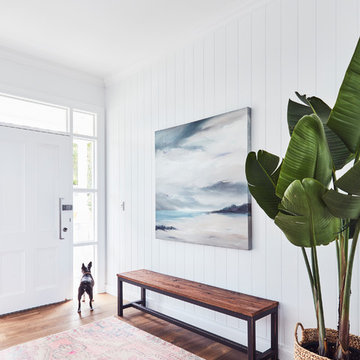
Beautiful minimalist foyer featuring a beautiful wooden bench, a painting that fits in perfectly with the white wall background and a plant.
Photo of a beach style foyer in Sydney with white walls, dark hardwood floors, a white front door, brown floor and a single front door.
Photo of a beach style foyer in Sydney with white walls, dark hardwood floors, a white front door, brown floor and a single front door.
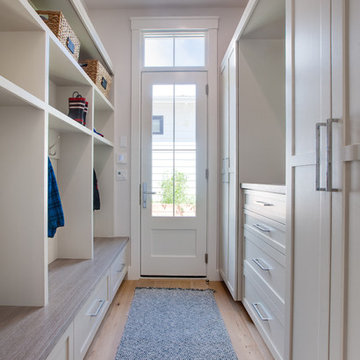
Design ideas for a small traditional mudroom in San Diego with beige walls, light hardwood floors and a white front door.
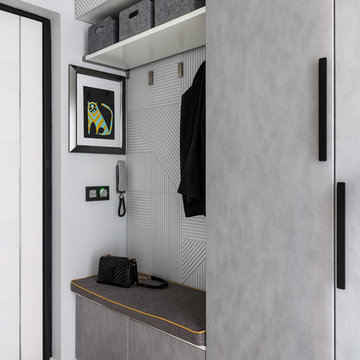
This is an example of a small contemporary mudroom in Saint Petersburg with grey walls, a single front door, a white front door and beige floor.
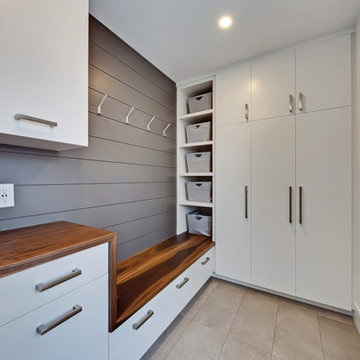
Photo of a mid-sized transitional mudroom in Calgary with white walls, ceramic floors, a single front door, a white front door and grey floor.
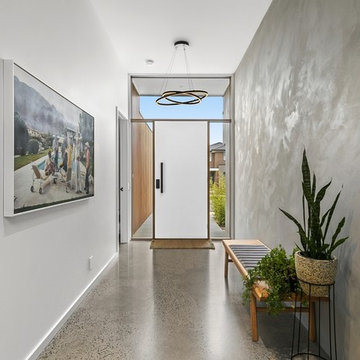
This is an example of a large contemporary entry hall in Geelong with concrete floors, a single front door, a white front door, grey floor and white walls.
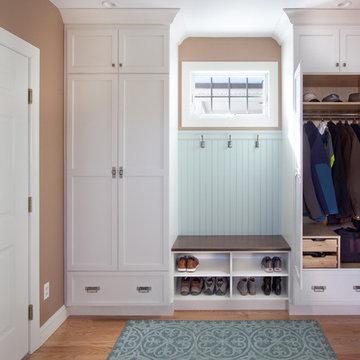
The floor-to-ceiling cabinets provide customized, practical storage for hats, gloves, and shoes and just about anything else that comes through the door. To minimize scratches or dings, wainscoting was installed behind the bench for added durability.
Kara Lashuay
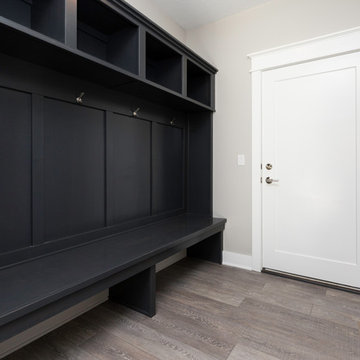
Jeld-Wen full view exterior door and sidelight with streamed glass.
Modern mudroom in Other with a single front door and a white front door.
Modern mudroom in Other with a single front door and a white front door.
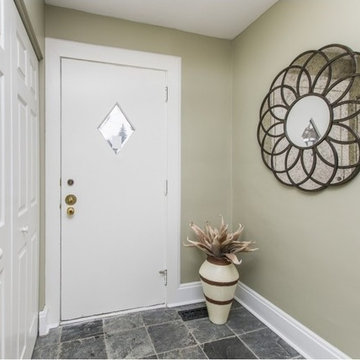
Inspiration for a small traditional mudroom in Ottawa with green walls, limestone floors, a single front door, a white front door and black floor.
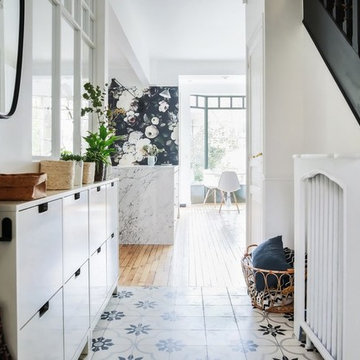
Rénovation complète d'une entrée avec pose de carreaux de ciment, peintre de l'escalier d'origine en noir avec marches en bois, pose d'un décor mural en papier peint et création d'une verrière permettant d'ouvrir l'espace et d'apporter de la luminosité tout en laissant une cloison.
Réalisation Atelier Devergne
Photo Maryline Krynicki
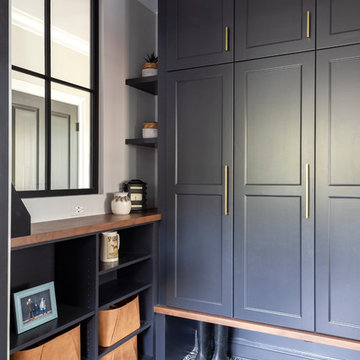
Free ebook, Creating the Ideal Kitchen. DOWNLOAD NOW
We went with a minimalist, clean, industrial look that feels light, bright and airy. The island is a dark charcoal with cool undertones that coordinates with the cabinetry and transom work in both the neighboring mudroom and breakfast area. White subway tile, quartz countertops, white enamel pendants and gold fixtures complete the update. The ends of the island are shiplap material that is also used on the fireplace in the next room.
In the new mudroom, we used a fun porcelain tile on the floor to get a pop of pattern, and walnut accents add some warmth. Each child has their own cubby, and there is a spot for shoes below a long bench. Open shelving with spots for baskets provides additional storage for the room.
Designed by: Susan Klimala, CKBD
Photography by: LOMA Studios
For more information on kitchen and bath design ideas go to: www.kitchenstudio-ge.com
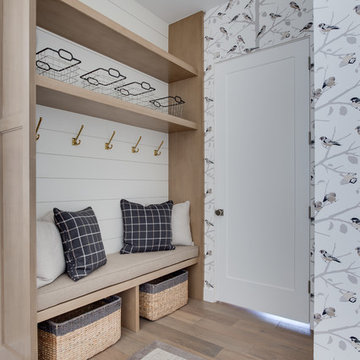
Interior Designer: Simons Design Studio
Builder: Magleby Construction
Photography: Allison Niccum
Design ideas for a country mudroom in Salt Lake City with multi-coloured walls, light hardwood floors, a single front door, a white front door and beige floor.
Design ideas for a country mudroom in Salt Lake City with multi-coloured walls, light hardwood floors, a single front door, a white front door and beige floor.
Entryway Design Ideas with a Gray Front Door and a White Front Door
3