Entryway Design Ideas with a Medium Wood Front Door
Refine by:
Budget
Sort by:Popular Today
121 - 140 of 3,238 photos
Item 1 of 3
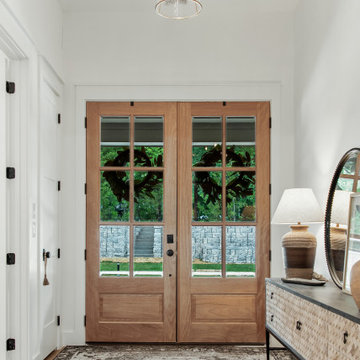
This is an example of a mid-sized scandinavian foyer in Dallas with white walls, vinyl floors, a double front door and a medium wood front door.
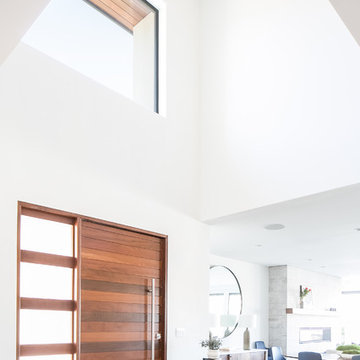
The entry to this modern home features a wood pivot door and sidelight to echo the Ipe siding on the exterior of the home. A metal entry console gives the family a place to store their items, while not obstructing the view of the water beyond. Photography by Ryan Garvin.
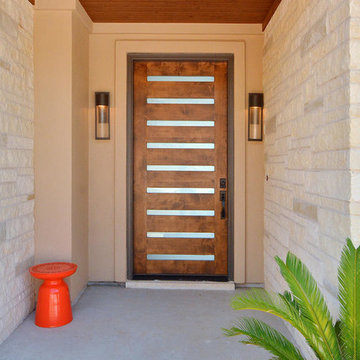
Twist Tours
Photo of a large contemporary front door in Austin with beige walls, concrete floors, a single front door, a medium wood front door and grey floor.
Photo of a large contemporary front door in Austin with beige walls, concrete floors, a single front door, a medium wood front door and grey floor.
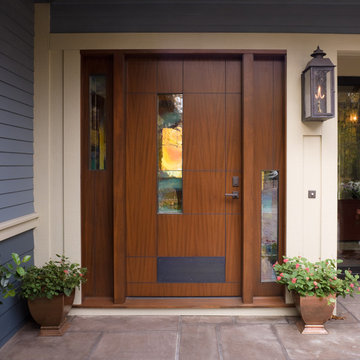
Custom built and inspired by mid century stock doors, this welcoming entry glows warmly through the stained glass, inviting guests in. Gas lamps provide a soft glow. The Lilac Stone patio is reminiscent of New Orleans. Concrete siding is color integrated and resistant to discoloring and damage.
Tyler Mallory Photography tylermallory.com
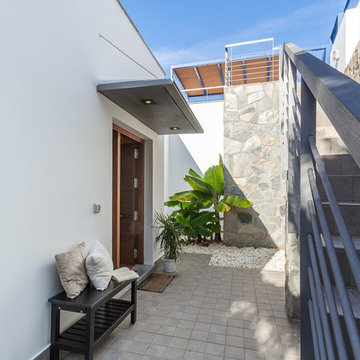
Home & Haus Homestaging y Fotografía | Maite Fragueiro
Design ideas for a mid-sized mediterranean front door in Other with beige walls, limestone floors, a pivot front door, a medium wood front door and brown floor.
Design ideas for a mid-sized mediterranean front door in Other with beige walls, limestone floors, a pivot front door, a medium wood front door and brown floor.
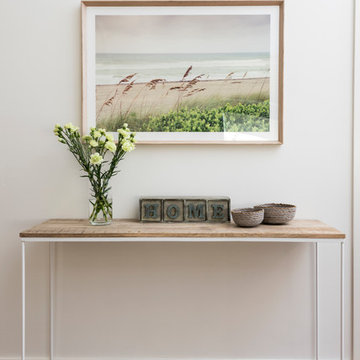
Peter Layton Photography
Globe West Flinders Console
Inspiration for a mid-sized beach style entryway in Melbourne with white walls, bamboo floors, brown floor and a medium wood front door.
Inspiration for a mid-sized beach style entryway in Melbourne with white walls, bamboo floors, brown floor and a medium wood front door.
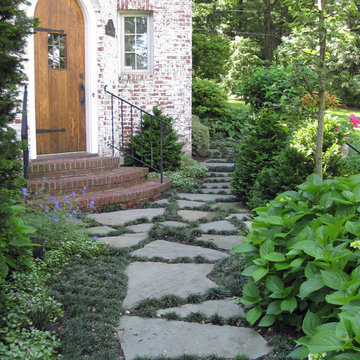
A front entry that was designed to look like a 'forgotten chateau courtyard. The design actually solved issues left over from a renovation that limited the amount of lot coverage that was left for impervious coverage in the landscape.

製作建具によるレッドシダーの玄関引戸を開けると、大きな玄関ホールが迎えます。玄関ホールから、和室の客間、親世帯エリア、子世帯エリアへとアクセスすることができます。
Large entry hall in Other with white walls, medium hardwood floors, a sliding front door, a medium wood front door, brown floor, wallpaper and wallpaper.
Large entry hall in Other with white walls, medium hardwood floors, a sliding front door, a medium wood front door, brown floor, wallpaper and wallpaper.
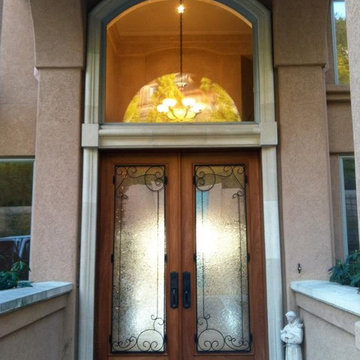
doorbeautiful.com
Large traditional front door in San Francisco with a double front door and a medium wood front door.
Large traditional front door in San Francisco with a double front door and a medium wood front door.
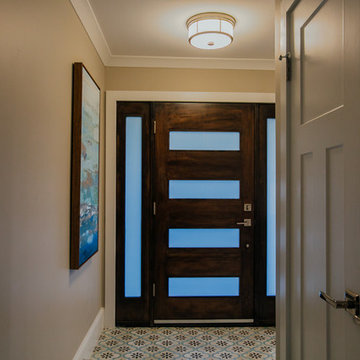
This project was such an incredible design opportunity, and instilled inspiration and excitement at every turn! Our amazing clients came to us with the challenge of converting their beloved family home into a welcoming haven for all members of the family. At the time that we met our clients, they were struggling with the difficult personal decision of the fate of the home. Their father/father-in-law had passed away and their mother/mother-in-law had recently been admitted into a nursing facility and was fighting Alzheimer’s. Resistant to loss of the home now that both parents were out of it, our clients purchased the home to keep in in the family. Despite their permanent home currently being in New Jersey, these clients dedicated themselves to keeping and revitalizing the house. We were moved by the story and became immediately passionate about bringing this dream to life.
The home was built by the parents of our clients and was only ever owned by them, making this a truly special space to the family. Our goal was to revitalize the home and to bring new energy into every room without losing the special characteristics that were original to the home when it was built. In this way, we were able to develop a house that maintains its own unique personality while offering a space of welcoming neutrality for all members of the family to enjoy over time.
The renovation touched every part of the home: the exterior, foyer, kitchen, living room, sun room, garage, six bedrooms, three bathrooms, the laundry room, and everything in between. The focus was to develop a style that carried consistently from space to space, but allowed for unique expression in the small details in every room.
Starting at the entry, we renovated the front door and entry point to offer more presence and to bring more of the mid-century vibe to the home’s exterior. We integrated a new modern front door, cedar shingle accents, new exterior paint, and gorgeous contemporary house numbers that really allow the home to stand out. Just inside the entry, we renovated the foyer to create a playful entry point worthy of attention. Cement look tile adorns the foyer floor, and we’ve added new lighting and upgraded the entry coat storage.
Upon entering the home, one will immediately be captivated by the stunning kitchen just off the entry. We transformed this space in just about every way. While the footprint of the home ultimately remained almost identical, the aesthetics were completely turned on their head. We re-worked the kitchen to maximize storage and to create an informal dining area that is great for casual hosting or morning coffee.
We removed the entry to the garage that was once in the informal dining, and created a peninsula in its place that offers a unique division between the kitchen/informal dining and the formal dining and living areas. The simple light warm light gray cabinetry offers a bit of traditional elegance, along with the marble backsplash and quartz countertops. We extended the original wood flooring into the kitchen and stained all floors to match for a warmth that truly resonates through all spaces. We upgraded appliances, added lighting everywhere, and finished the space with some gorgeous mid century furniture pieces.
In the formal dining and living room, we really focused on maintaining the original marble fireplace as a focal point. We cleaned the marble, repaired the mortar, and refinished the original fireplace screen to give a new sleek look in black. We then integrated a new gas insert for modern heating and painted the upper portion in a rich navy blue; an accent that is carried through the home consistently as a nod to our client’s love of the color.
The former entry into the old covered porch is now an elegant glass door leading to a stunning finished sunroom. This room was completely upgraded as well. We wrapped the entire space in cozy white shiplap to keep a casual feel with brightness. We tiled the floor with large format concrete look tile, and painted the old brick fireplace a bright white. We installed a new gas burning unit, and integrated transitional style lighting to bring warmth and elegance into the space. The new black-frame windows are adorned with decorative shades that feature hand-sketched bird prints, and we’ve created a dedicated garden-ware “nook” for our client who loves to work in the yard. The far end of this space is completed with two oversized chaise loungers and overhead lights…the most perfect little reading nook!
Just off the dining room, we created an entirely new space to the home: a mudroom. The clients lacked this space and desperately needed a landing spot upon entering the home from the garage. We uniquely planned existing space in the garage to utilize for this purpose, and were able to create a small but functional entry point without losing the ability to park cars in the garage. This new space features cement-look tile, gorgeous deep brown cabinetry, and plenty of storage for all the small items one might need to store while moving in and out of the home.
The remainder of the upstairs level includes massive renovations to the guest hall bathroom and guest bedroom, upstairs master bed/bath suite, and a third bedroom that we converted into a home office for the client.
Some of the largest transformations were made in the basement, where unfinished space and lack of light were converted into gloriously lit, cozy, finished spaces. Our first task was to convert the massive basement living room into the new master bedroom for our clients. We removed existing built-ins, created an entirely new walk-in closet, painted the old brick fireplace, installed a new gas unit, added carpet, introduced new lighting, replaced windows, and upgraded every part of the aesthetic appearance. One of the most incredible features of this space is the custom double sliding barn door made by a Denver artisan. This space is truly a retreat for our clients!
We also completely transformed the laundry room, back storage room, basement master bathroom, and two bedrooms.
This home’s massive scope and ever-evolving challenges were thrilling and exciting to work with, and the result is absolutely amazing. At the end of the day, this home offers a look and feel that the clients love. Above all, though, the clients feel the spirit of their family home and have a welcoming environment for all members of the family to enjoy for years to come.
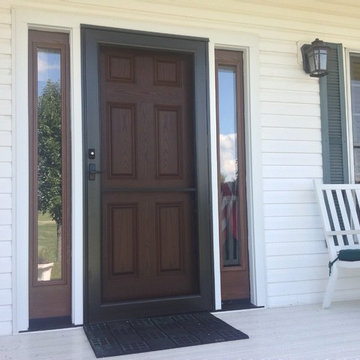
This new fiberglass door, sidelights and storm door provide an energy efficient improvement and add curb appeal to this country farmhouse.
Mid-sized country front door in Columbus with white walls, ceramic floors, a single front door and a medium wood front door.
Mid-sized country front door in Columbus with white walls, ceramic floors, a single front door and a medium wood front door.
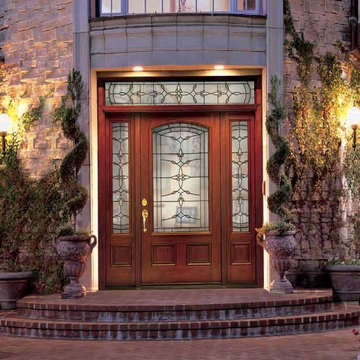
Door
3/4 Lite 2 Panel
Style IDs Available Sizes Available Options
CCM210B
3'0" x 6'8"
Sidelites
Left Sidelite Style ID Available Sizes Features
CCM3410BSL
12" x 6'8"
14" x 6'8"
Flush Glazed (?)
Right Sidelite Style ID Available Sizes Features
CCM3410BSL
12" x 6'8"
14" x 6'8"
Flush Glazed (?)
Transom
Transom Style ID Available Sizes
BERT-B
30D12 - Rectangular
30D14 - Rectangular
Finish Option: Stainable Paintable
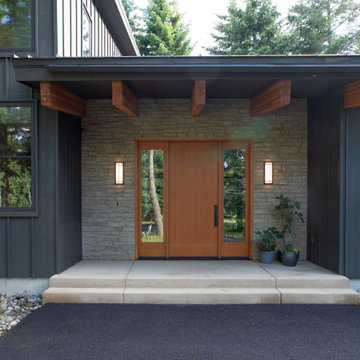
Working with repeat clients is always a dream! The had perfect timing right before the pandemic for their vacation home to get out city and relax in the mountains. This modern mountain home is stunning. Check out every custom detail we did throughout the home to make it a unique experience!

The new owners of this 1974 Post and Beam home originally contacted us for help furnishing their main floor living spaces. But it wasn’t long before these delightfully open minded clients agreed to a much larger project, including a full kitchen renovation. They were looking to personalize their “forever home,” a place where they looked forward to spending time together entertaining friends and family.
In a bold move, we proposed teal cabinetry that tied in beautifully with their ocean and mountain views and suggested covering the original cedar plank ceilings with white shiplap to allow for improved lighting in the ceilings. We also added a full height panelled wall creating a proper front entrance and closing off part of the kitchen while still keeping the space open for entertaining. Finally, we curated a selection of custom designed wood and upholstered furniture for their open concept living spaces and moody home theatre room beyond.
This project is a Top 5 Finalist for Western Living Magazine's 2021 Home of the Year.
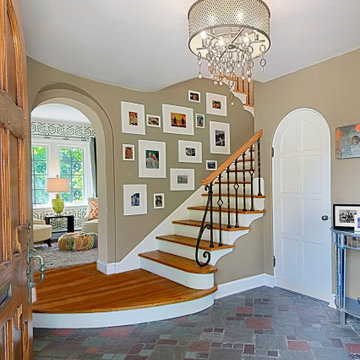
The inspiration for the project was the historic house itself. With charming original details - like this slate floor and custom staircase - it was easy to blend the modern conveniences with the authentic style of the home.
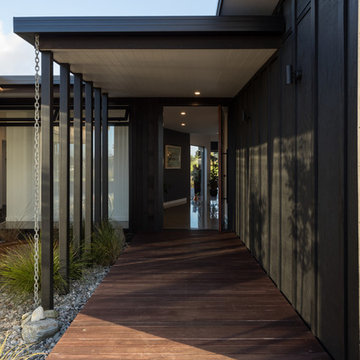
A single storied ‘H’ shaped floor plan was developed around a central courtyard. This provides ample opportunity to capture views and light from various internal spaces, while maintaining complete privacy between neighbours.
Photography by Mark Scowen
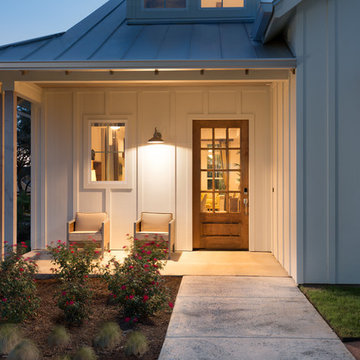
This model home is in a community at the foot of the Texas Hill Country. The setting is bucolic and appeals to families as well as active adults – the target market for this model home.
The builder, Brookfield Residential, offers four distinct styles of homes, one of which is the Modern Farmhouse. The design is focused on blending modern trends with traditional farmhouse characteristics. Traditional farmhouse interiors were simple and practical. Walls were often whitewashed wood, white or light paint. Hardwood floors were lightly stained and varnished for a natural look. Bringing exterior siding and board and batten inside gives dimension and interest to white walls. A barn door opens into a study niche at the entry and the popped-up ceiling is enhanced with board and batten.
The most popular features of this home include the open floor plan, large kitchen that opens to the great room and outdoor covered patio and the master suite with over-sized shower and walk-in closet. The lines between indoor and outdoor are blurred by the nano sliding doors that open up the house to the back porch.
Photos by Applebox Imaging
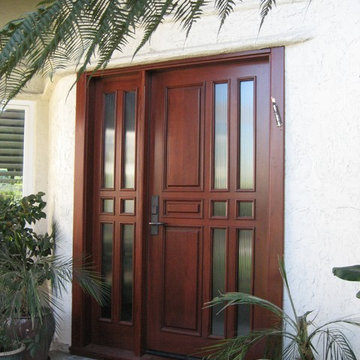
This is an example of a mid-sized transitional front door in San Diego with white walls, a single front door and a medium wood front door.
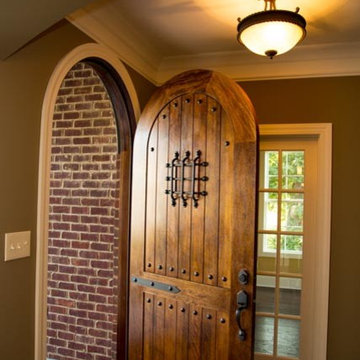
This is an example of a mid-sized arts and crafts entryway in Other with beige walls, dark hardwood floors, a single front door and a medium wood front door.
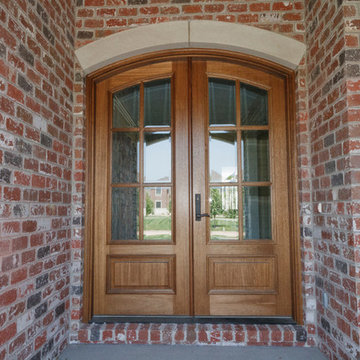
Design ideas for a large traditional front door in St Louis with a double front door, a medium wood front door and red walls.
Entryway Design Ideas with a Medium Wood Front Door
7