Entryway Design Ideas with a Medium Wood Front Door
Refine by:
Budget
Sort by:Popular Today
81 - 100 of 3,238 photos
Item 1 of 3
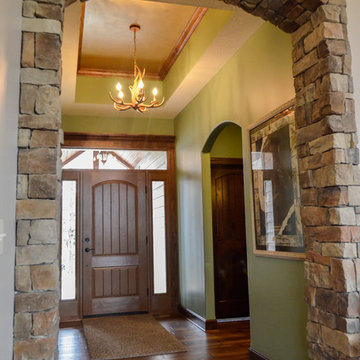
Continuing the rustic feel into the interior of the home, we finished the interior with neutral and earth tones, stoned archways, real hardwood floors, and rustic lighting.
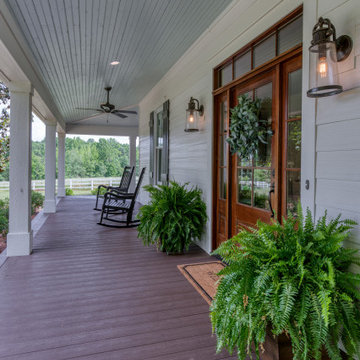
Originally Built in 1903, this century old farmhouse located in Powdersville, SC fortunately retained most of its original materials and details when the client purchased the home. Original features such as the Bead Board Walls and Ceilings, Horizontal Panel Doors and Brick Fireplaces were meticulously restored to the former glory allowing the owner’s goal to be achieved of having the original areas coordinate seamlessly into the new construction.
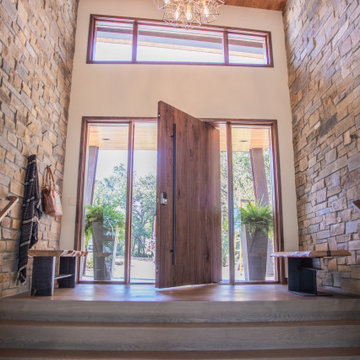
Photo of a mid-sized modern front door in Other with white walls, medium hardwood floors, a pivot front door, a medium wood front door and brown floor.
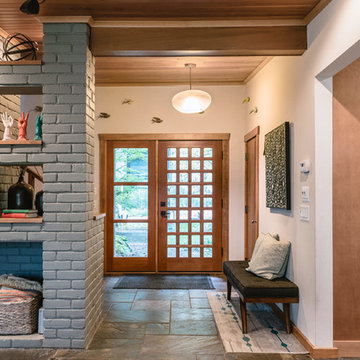
Design ideas for a mid-sized midcentury foyer in Detroit with white walls, slate floors, a single front door, a medium wood front door and blue floor.
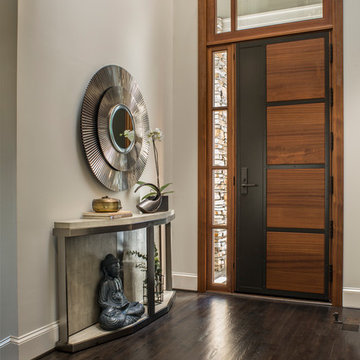
Photography by: David Dietrich Renovation by: Tom Vorys, Cornerstone Construction Cabinetry by: Benbow & Associates Countertops by: Solid Surface Specialties Appliances & Plumbing: Ferguson Lighting Design: David Terry Lighting Fixtures: Lux Lighting
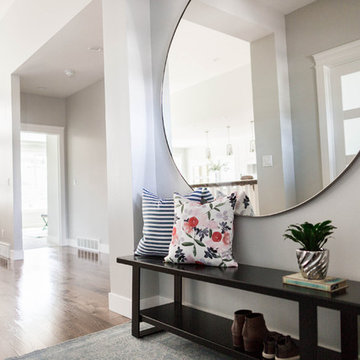
Photo: ShaiLynn Photo & Film
Photo of a mid-sized transitional foyer in Salt Lake City with grey walls, medium hardwood floors, a single front door and a medium wood front door.
Photo of a mid-sized transitional foyer in Salt Lake City with grey walls, medium hardwood floors, a single front door and a medium wood front door.
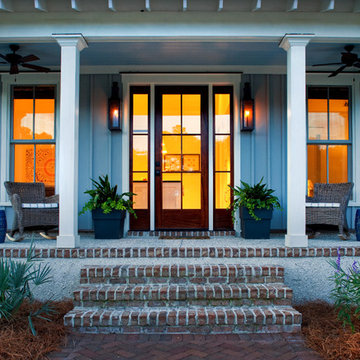
Our goal on this project was to create a live-able and open feeling space in a 690 square foot modern farmhouse. We planned for an open feeling space by installing tall windows and doors, utilizing pocket doors and building a vaulted ceiling. An efficient layout with hidden kitchen appliances and a concealed laundry space, built in tv and work desk, carefully selected furniture pieces and a bright and white colour palette combine to make this tiny house feel like a home. We achieved our goal of building a functionally beautiful space where we comfortably host a few friends and spend time together as a family.
John McManus
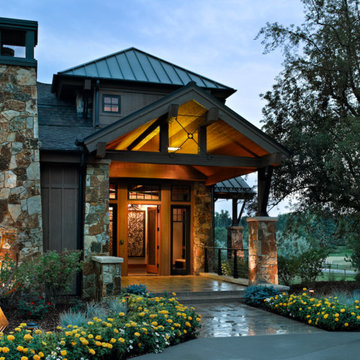
This elegant expression of a modern Colorado style home combines a rustic regional exterior with a refined contemporary interior. The client's private art collection is embraced by a combination of modern steel trusses, stonework and traditional timber beams. Generous expanses of glass allow for view corridors of the mountains to the west, open space wetlands towards the south and the adjacent horse pasture on the east.
Builder: Cadre General Contractors
http://www.cadregc.com
Photograph: Ron Ruscio Photography
http://ronrusciophotography.com/
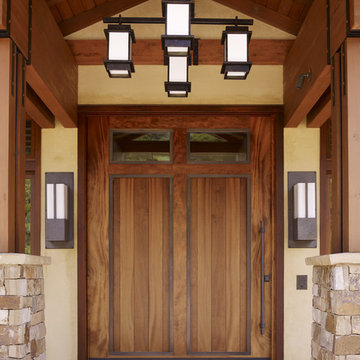
Who says green and sustainable design has to look like it? Designed to emulate the owner’s favorite country club, this fine estate home blends in with the natural surroundings of it’s hillside perch, and is so intoxicatingly beautiful, one hardly notices its numerous energy saving and green features.
Durable, natural and handsome materials such as stained cedar trim, natural stone veneer, and integral color plaster are combined with strong horizontal roof lines that emphasize the expansive nature of the site and capture the “bigness” of the view. Large expanses of glass punctuated with a natural rhythm of exposed beams and stone columns that frame the spectacular views of the Santa Clara Valley and the Los Gatos Hills.
A shady outdoor loggia and cozy outdoor fire pit create the perfect environment for relaxed Saturday afternoon barbecues and glitzy evening dinner parties alike. A glass “wall of wine” creates an elegant backdrop for the dining room table, the warm stained wood interior details make the home both comfortable and dramatic.
The project’s energy saving features include:
- a 5 kW roof mounted grid-tied PV solar array pays for most of the electrical needs, and sends power to the grid in summer 6 year payback!
- all native and drought-tolerant landscaping reduce irrigation needs
- passive solar design that reduces heat gain in summer and allows for passive heating in winter
- passive flow through ventilation provides natural night cooling, taking advantage of cooling summer breezes
- natural day-lighting decreases need for interior lighting
- fly ash concrete for all foundations
- dual glazed low e high performance windows and doors
Design Team:
Noel Cross+Architects - Architect
Christopher Yates Landscape Architecture
Joanie Wick – Interior Design
Vita Pehar - Lighting Design
Conrado Co. – General Contractor
Marion Brenner – Photography
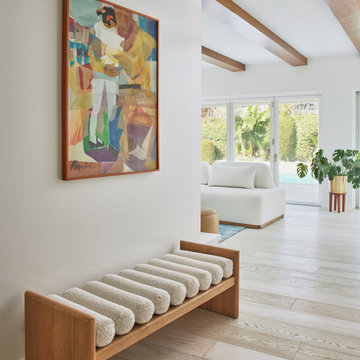
This full home mid-century remodel project is in an affluent community perched on the hills known for its spectacular views of Los Angeles. Our retired clients were returning to sunny Los Angeles from South Carolina. Amidst the pandemic, they embarked on a two-year-long remodel with us - a heartfelt journey to transform their residence into a personalized sanctuary.
Opting for a crisp white interior, we provided the perfect canvas to showcase the couple's legacy art pieces throughout the home. Carefully curating furnishings that complemented rather than competed with their remarkable collection. It's minimalistic and inviting. We created a space where every element resonated with their story, infusing warmth and character into their newly revitalized soulful home.
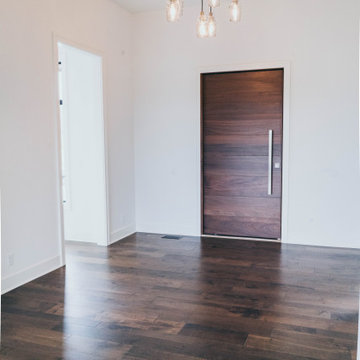
Inspiration for a large modern front door in Omaha with white walls, dark hardwood floors, a pivot front door, a medium wood front door and brown floor.
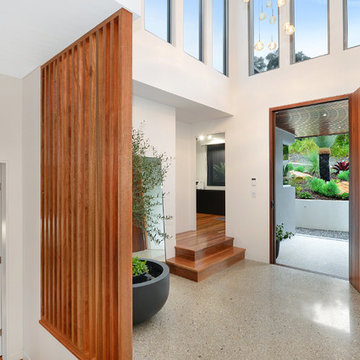
The design turned the challenges of the steep block into opportunities to create a unique home that delights at every turn.
Photo Credits: Phil Winterton
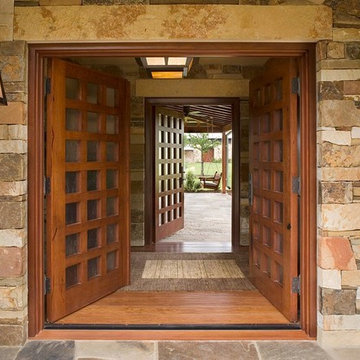
Design ideas for a mid-sized country entryway in Austin with beige walls, medium hardwood floors, a double front door, a medium wood front door and beige floor.
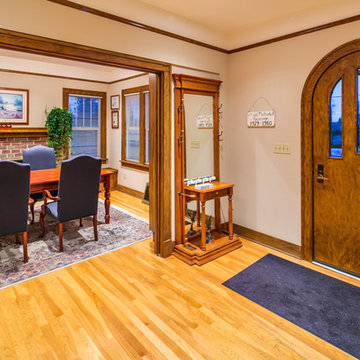
CLT collaborated with Telgenhoff & Oetgen CPA’s to add a 1900 square feet of office, conference, and processing space to the existing 100 year old Tutor Style house/office. CLT used a Bridge Connector that provided a seamless transition between new and old. CLT also used stucco to match the existing building along with lap siding to add texture and color variation. The building flows seamlessly on the interior and exterior thereby avoiding the appearance of a building addition. CLT provided complete design and construction services for this beautiful office addition.
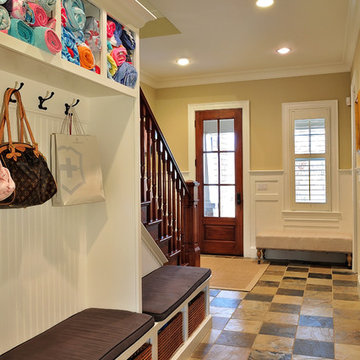
Mudroom entry to back stairway with built-in cubbies.
Robyn Lambo - Lambo Photography
Photo of a large arts and crafts mudroom in New York with beige walls, slate floors, a single front door and a medium wood front door.
Photo of a large arts and crafts mudroom in New York with beige walls, slate floors, a single front door and a medium wood front door.
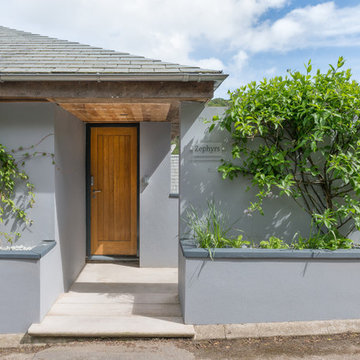
A deceptive entrance to this River Side Home which cascades down over three floors view over the River Dart and into Warfleet Creek. Colin Cadle Photography, Photo Styling Jan Cadle
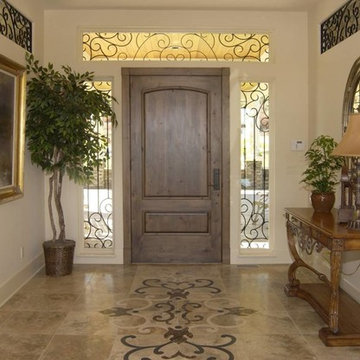
Mid-sized mediterranean front door in Seattle with white walls, travertine floors, a single front door and a medium wood front door.
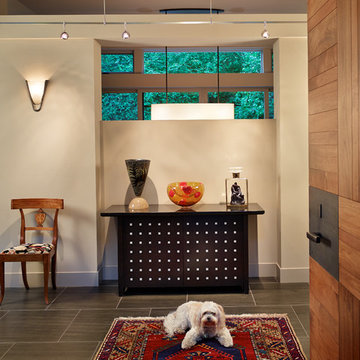
Benjamin Benschneider
Inspiration for a mid-sized contemporary front door in Seattle with beige walls, porcelain floors, a pivot front door, a medium wood front door and grey floor.
Inspiration for a mid-sized contemporary front door in Seattle with beige walls, porcelain floors, a pivot front door, a medium wood front door and grey floor.
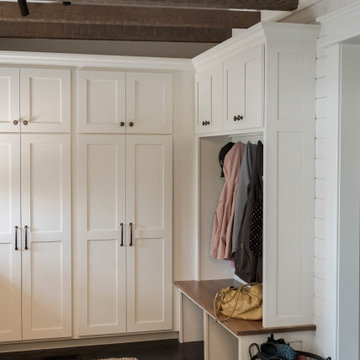
Photo of a small country mudroom in Other with white walls, ceramic floors, a single front door, a medium wood front door, grey floor, exposed beam and planked wall panelling.
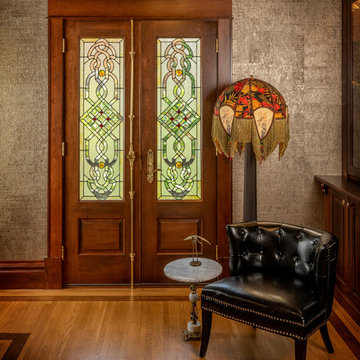
Rick Lee Photo
Photo of a mid-sized traditional entryway in Other with medium hardwood floors, brown floor, grey walls, a double front door and a medium wood front door.
Photo of a mid-sized traditional entryway in Other with medium hardwood floors, brown floor, grey walls, a double front door and a medium wood front door.
Entryway Design Ideas with a Medium Wood Front Door
5