Entryway Design Ideas with a Medium Wood Front Door
Refine by:
Budget
Sort by:Popular Today
61 - 80 of 3,238 photos
Item 1 of 3
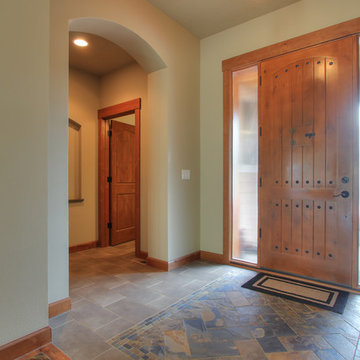
Design ideas for a mid-sized arts and crafts foyer in Portland with slate floors, a single front door, beige walls, a medium wood front door and multi-coloured floor.
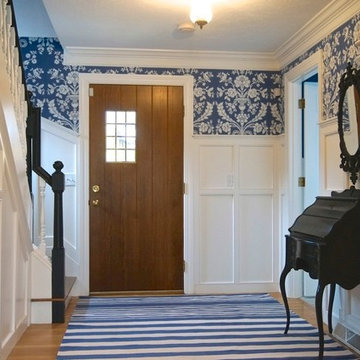
Inspiration for a small transitional foyer in Boston with blue walls, medium hardwood floors, a single front door and a medium wood front door.
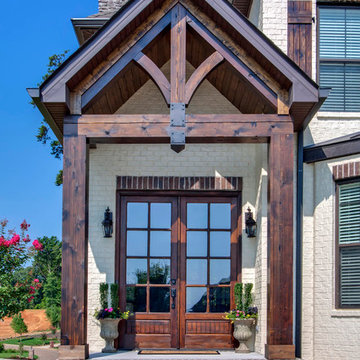
This is an example of a large traditional front door in Other with a double front door and a medium wood front door.
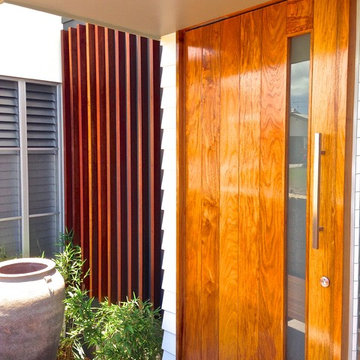
This project is an amazing building which floats and steps with the gradient of the narrow site. The building has a facade that will create a dramatic sense of space while allowing light and shadows to give the building great depth and shape. This house has a large suspended slab which forms the upper level of open plan living which extends to the balcony to enhance the spectacular ocean views back over Yeppoon.
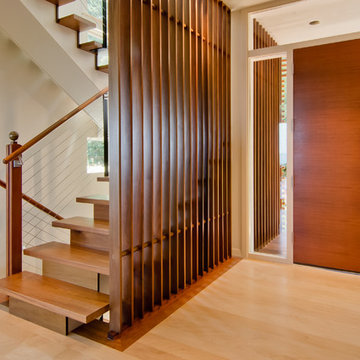
Front entrance to home.
Inspiration for a mid-sized modern foyer in Portland with white walls, light hardwood floors, a single front door, a medium wood front door and beige floor.
Inspiration for a mid-sized modern foyer in Portland with white walls, light hardwood floors, a single front door, a medium wood front door and beige floor.
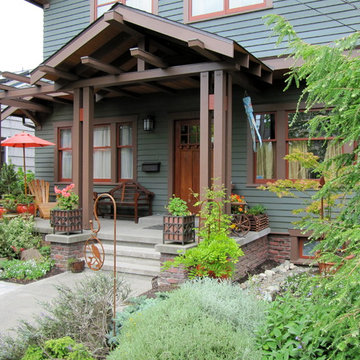
New porch is big enough for seating. Entry is covered but open above windows for more light. Like many bungalow era porches we embellished it with extra care and detail. Tops of exposed beams are capped. Lamp black was used to tone-down concrete and mortar, just as builders did 100 years ago!

Design ideas for a large contemporary foyer in Sacramento with grey walls, concrete floors, a single front door, a medium wood front door, grey floor and timber.
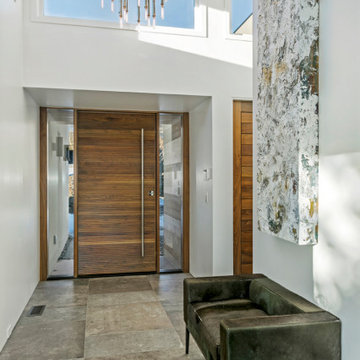
Design ideas for a large modern front door in Denver with white walls, ceramic floors, a pivot front door, a medium wood front door and grey floor.
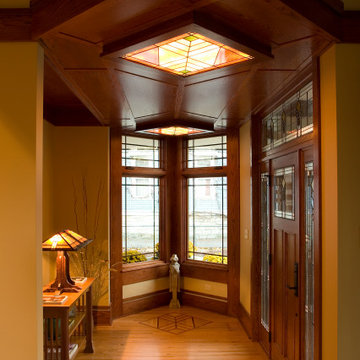
Wood ceiling with backlit stain glass panels.
Design ideas for a mid-sized asian foyer in Chicago with light hardwood floors, a single front door, a medium wood front door and multi-coloured floor.
Design ideas for a mid-sized asian foyer in Chicago with light hardwood floors, a single front door, a medium wood front door and multi-coloured floor.
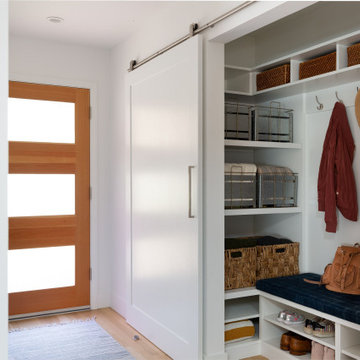
Photo of a large transitional front door in Other with white walls, light hardwood floors, a single front door, a medium wood front door and brown floor.
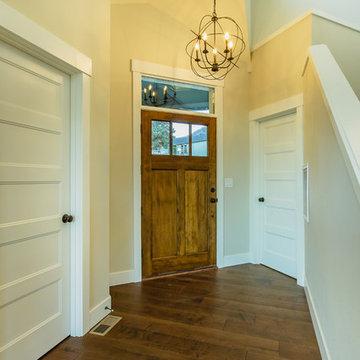
Jennifer Gulizia
This is an example of a small arts and crafts front door in Portland with beige walls, dark hardwood floors, a single front door, a medium wood front door and brown floor.
This is an example of a small arts and crafts front door in Portland with beige walls, dark hardwood floors, a single front door, a medium wood front door and brown floor.
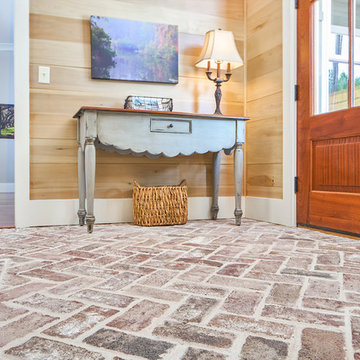
Love the brick in the Owner's Foyer...and well, just the general principle of having an owner's entry. This space is open, spacious, free of clutter and free from visitor's eyes. Bead board or judge's paneling with alabaster trim is a nice finish. All great details for this Sweet Marsh model home.
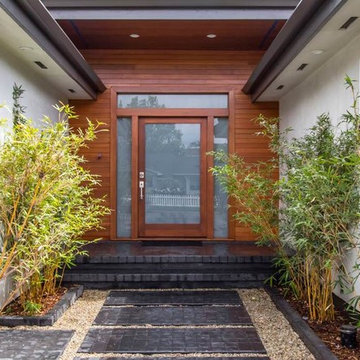
Inspiration for a mid-sized modern front door in San Diego with a single front door and a medium wood front door.
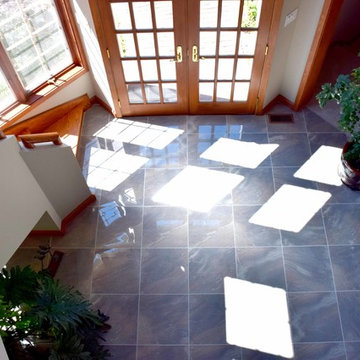
Entry Space. New Tile, Refinished wood stairs, window casing, trim, and door, new paint.
Photos by Brigid Wethington
Design ideas for a mid-sized traditional foyer in Baltimore with a double front door, a medium wood front door, white walls and porcelain floors.
Design ideas for a mid-sized traditional foyer in Baltimore with a double front door, a medium wood front door, white walls and porcelain floors.
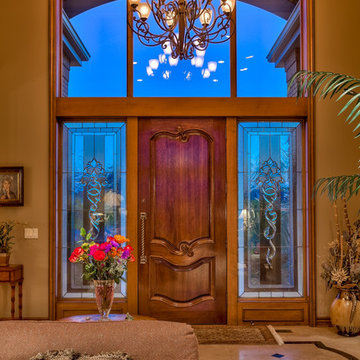
Home Built by Arjay Builders, Inc.
Photo by Amoura Productions
Cabinetry Provided by Eurowood Cabinetry, Inc.
This is an example of a large traditional foyer in Omaha with brown walls, porcelain floors, a single front door and a medium wood front door.
This is an example of a large traditional foyer in Omaha with brown walls, porcelain floors, a single front door and a medium wood front door.
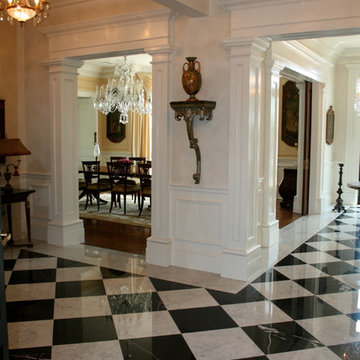
This is an example of a large traditional foyer in New York with white walls, marble floors, a double front door and a medium wood front door.
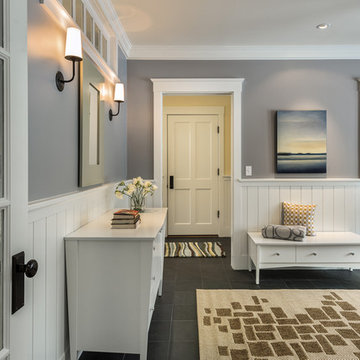
photography by Rob Karosis
Design ideas for a large traditional foyer in Portland Maine with grey walls, slate floors, a single front door and a medium wood front door.
Design ideas for a large traditional foyer in Portland Maine with grey walls, slate floors, a single front door and a medium wood front door.
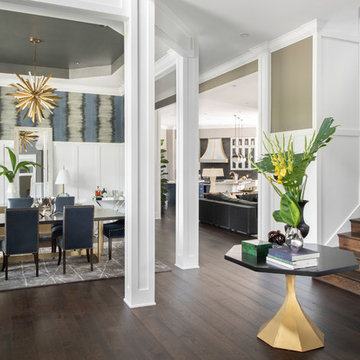
A semi-open floor plan greets you as you enter this home. Custom staircase leading to the second floor showcases a custom entry table and a view of the family room and kitchen are down the hall. The blue themed dining room is designated by floor to ceiling columns. We had the pleasure of designing all of the wood work details in this home.
Photo: Stephen Allen
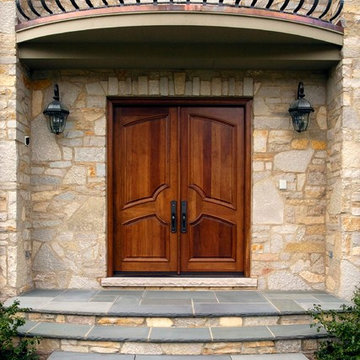
Photos by Linda Oyama Bryan
Photo of a large contemporary front door in Chicago with beige walls, a double front door and a medium wood front door.
Photo of a large contemporary front door in Chicago with beige walls, a double front door and a medium wood front door.
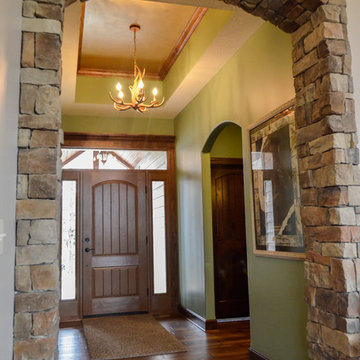
Continuing the rustic feel into the interior of the home, we finished the interior with neutral and earth tones, stoned archways, real hardwood floors, and rustic lighting.
Entryway Design Ideas with a Medium Wood Front Door
4