Entryway Design Ideas with a Medium Wood Front Door
Refine by:
Budget
Sort by:Popular Today
101 - 120 of 3,238 photos
Item 1 of 3
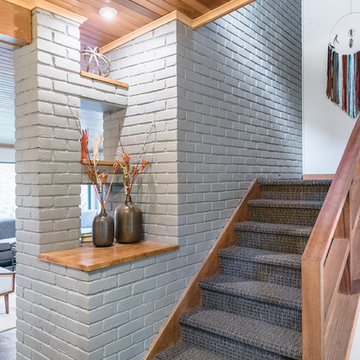
Mid-sized midcentury foyer in Detroit with white walls, slate floors, a single front door, a medium wood front door and blue floor.
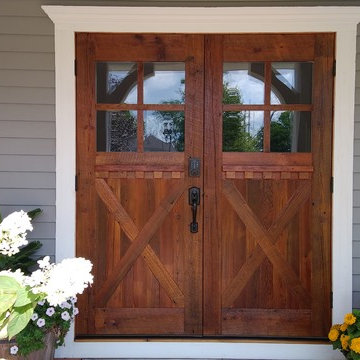
Double entry door done by craftsman Jarod Studabaker. He used our native Hoosier reclaimed barnwood.
Large country front door in Other with multi-coloured walls, a double front door and a medium wood front door.
Large country front door in Other with multi-coloured walls, a double front door and a medium wood front door.
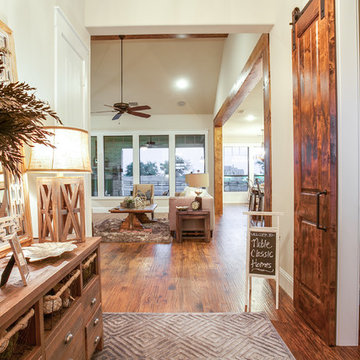
Ariana Miller with ANM Photography
Mid-sized transitional foyer in Dallas with beige walls, medium hardwood floors, a single front door and a medium wood front door.
Mid-sized transitional foyer in Dallas with beige walls, medium hardwood floors, a single front door and a medium wood front door.
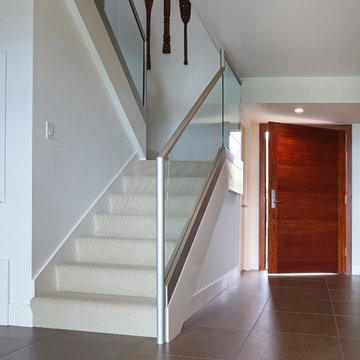
Photos by Aidin Mariscal
Inspiration for a small modern front door in Orange County with white walls, a single front door, a medium wood front door, porcelain floors and grey floor.
Inspiration for a small modern front door in Orange County with white walls, a single front door, a medium wood front door, porcelain floors and grey floor.
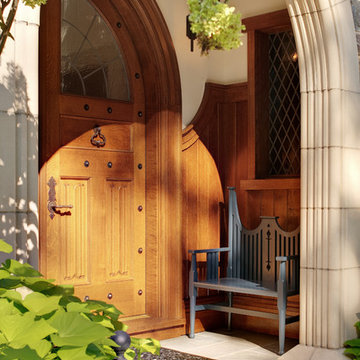
Covered Entry with Double Wooden Door and Cast Stone Arch
Photo of a small traditional front door in New York with a medium wood front door, beige walls and a double front door.
Photo of a small traditional front door in New York with a medium wood front door, beige walls and a double front door.
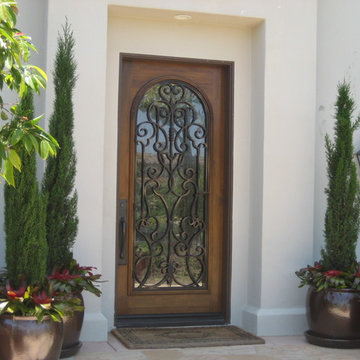
Photo of a mid-sized country front door in San Diego with white walls, a single front door and a medium wood front door.
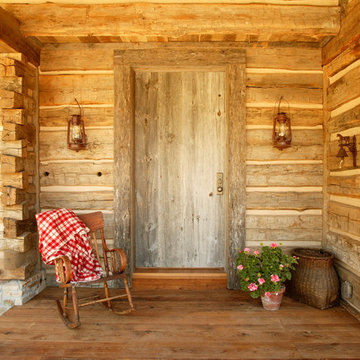
Front entry door with wrought iron lighting for a rustic wood cabin.
Inspiration for a mid-sized country front door in Denver with a single front door and a medium wood front door.
Inspiration for a mid-sized country front door in Denver with a single front door and a medium wood front door.
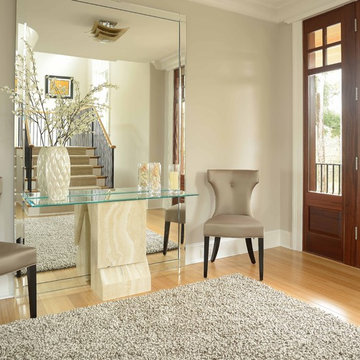
photo: Jim Somerset
This is an example of a large modern foyer in Charleston with grey walls, bamboo floors, a medium wood front door and a single front door.
This is an example of a large modern foyer in Charleston with grey walls, bamboo floors, a medium wood front door and a single front door.
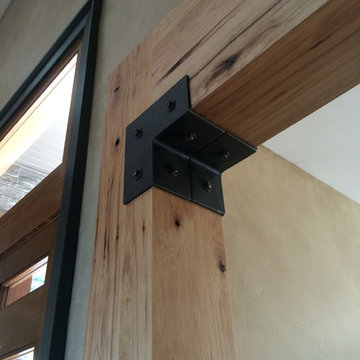
Industrial bracket details
Photo - Josiah Zukowski
This is an example of an expansive industrial entryway in Portland with a medium wood front door, beige walls and dark hardwood floors.
This is an example of an expansive industrial entryway in Portland with a medium wood front door, beige walls and dark hardwood floors.
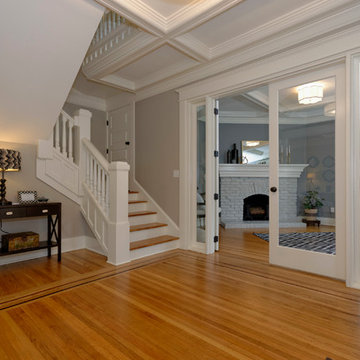
View as you enter Hancock House ad the parlour/office view.
This is an example of a mid-sized transitional foyer in Portland with grey walls, medium hardwood floors, a single front door and a medium wood front door.
This is an example of a mid-sized transitional foyer in Portland with grey walls, medium hardwood floors, a single front door and a medium wood front door.
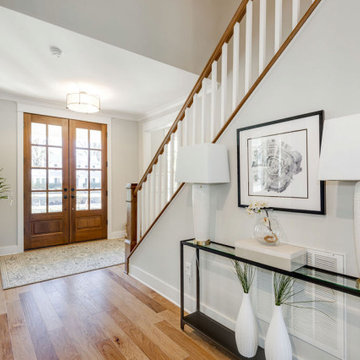
Richmond Hill Design + Build brings you this gorgeous American four-square home, crowned with a charming, black metal roof in Richmond’s historic Ginter Park neighborhood! Situated on a .46 acre lot, this craftsman-style home greets you with double, 8-lite front doors and a grand, wrap-around front porch. Upon entering the foyer, you’ll see the lovely dining room on the left, with crisp, white wainscoting and spacious sitting room/study with French doors to the right. Straight ahead is the large family room with a gas fireplace and flanking 48” tall built-in shelving. A panel of expansive 12’ sliding glass doors leads out to the 20’ x 14’ covered porch, creating an indoor/outdoor living and entertaining space. An amazing kitchen is to the left, featuring a 7’ island with farmhouse sink, stylish gold-toned, articulating faucet, two-toned cabinetry, soft close doors/drawers, quart countertops and premium Electrolux appliances. Incredibly useful butler’s pantry, between the kitchen and dining room, sports glass-front, upper cabinetry and a 46-bottle wine cooler. With 4 bedrooms, 3-1/2 baths and 5 walk-in closets, space will not be an issue. The owner’s suite has a freestanding, soaking tub, large frameless shower, water closet and 2 walk-in closets, as well a nice view of the backyard. Laundry room, with cabinetry and counter space, is conveniently located off of the classic central hall upstairs. Three additional bedrooms, all with walk-in closets, round out the second floor, with one bedroom having attached full bath and the other two bedrooms sharing a Jack and Jill bath. Lovely hickory wood floors, upgraded Craftsman trim package and custom details throughout!
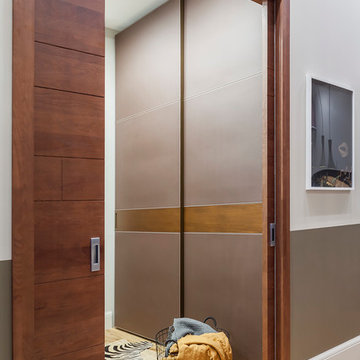
Юрий Гришко
Small contemporary mudroom in Other with grey walls, medium hardwood floors, a sliding front door, a medium wood front door and yellow floor.
Small contemporary mudroom in Other with grey walls, medium hardwood floors, a sliding front door, a medium wood front door and yellow floor.
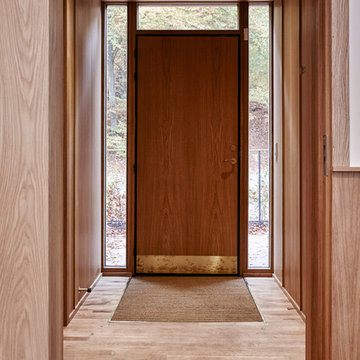
Design ideas for a mid-sized scandinavian front door in Aarhus with brown walls, medium hardwood floors, a single front door and a medium wood front door.
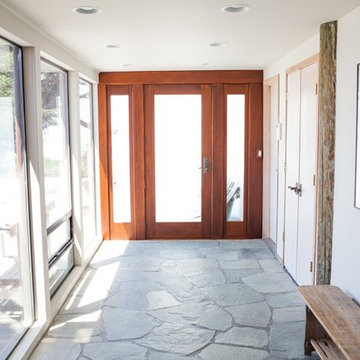
Jake Thomas Photography
Inspiration for a mid-sized modern foyer in San Francisco with grey walls, slate floors, a single front door, a medium wood front door and grey floor.
Inspiration for a mid-sized modern foyer in San Francisco with grey walls, slate floors, a single front door, a medium wood front door and grey floor.
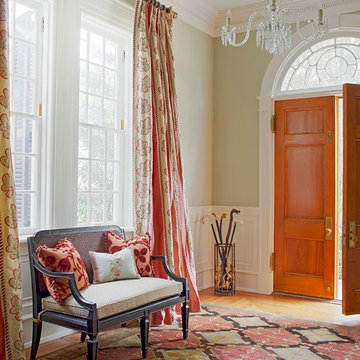
Inspiration for a large traditional foyer in Charleston with green walls, medium hardwood floors, a double front door, a medium wood front door and beige floor.
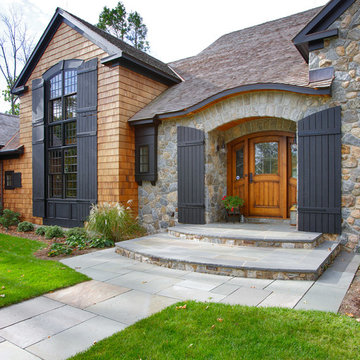
This is an example of a mid-sized arts and crafts front door in New York with a single front door and a medium wood front door.
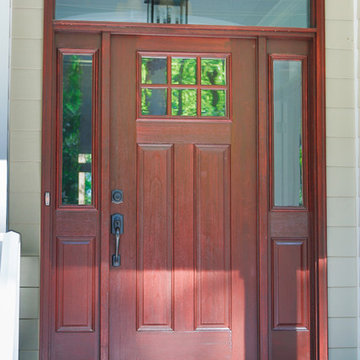
Inspiration for a large arts and crafts front door in Other with grey walls, dark hardwood floors, a single front door and a medium wood front door.
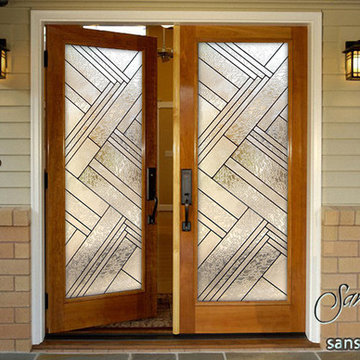
Glass Front Doors, Entry Doors that Make a Statement! Your front door is your home's initial focal point and glass doors by Sans Soucie with frosted, etched glass designs create a unique, custom effect while providing privacy AND light thru exquisite, quality designs! Available any size, all glass front doors are custom made to order and ship worldwide at reasonable prices. Exterior entry door glass will be tempered, dual pane (an equally efficient single 1/2" thick pane is used in our fiberglass doors). Selling both the glass inserts for front doors as well as entry doors with glass, Sans Soucie art glass doors are available in 8 woods and Plastpro fiberglass in both smooth surface or a grain texture, as a slab door or prehung in the jamb - any size. From simple frosted glass effects to our more extravagant 3D sculpture carved, painted and stained glass .. and everything in between, Sans Soucie designs are sandblasted different ways creating not only different effects, but different price levels. The "same design, done different" - with no limit to design, there's something for every decor, any style. The privacy you need is created without sacrificing sunlight! Price will vary by design complexity and type of effect: Specialty Glass and Frosted Glass. Inside our fun, easy to use online Glass and Entry Door Designer, you'll get instant pricing on everything as YOU customize your door and glass! When you're all finished designing, you can place your order online! We're here to answer any questions you have so please call (877) 331-339 to speak to a knowledgeable representative! Doors ship worldwide at reasonable prices from Palm Desert, California with delivery time ranges between 3-8 weeks depending on door material and glass effect selected. (Doug Fir or Fiberglass in Frosted Effects allow 3 weeks, Specialty Woods and Glass [2D, 3D, Leaded] will require approx. 8 weeks).
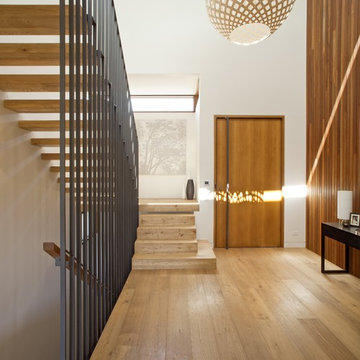
Simon Wood
Design ideas for a large contemporary foyer in Sydney with white walls, light hardwood floors, a single front door and a medium wood front door.
Design ideas for a large contemporary foyer in Sydney with white walls, light hardwood floors, a single front door and a medium wood front door.
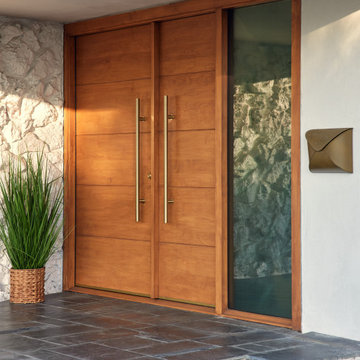
This full home mid-century remodel project is in an affluent community perched on the hills known for its spectacular views of Los Angeles. Our retired clients were returning to sunny Los Angeles from South Carolina. Amidst the pandemic, they embarked on a two-year-long remodel with us - a heartfelt journey to transform their residence into a personalized sanctuary.
Opting for a crisp white interior, we provided the perfect canvas to showcase the couple's legacy art pieces throughout the home. Carefully curating furnishings that complemented rather than competed with their remarkable collection. It's minimalistic and inviting. We created a space where every element resonated with their story, infusing warmth and character into their newly revitalized soulful home.
Entryway Design Ideas with a Medium Wood Front Door
6