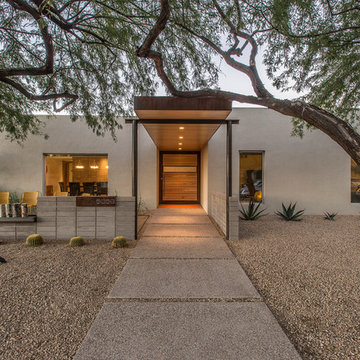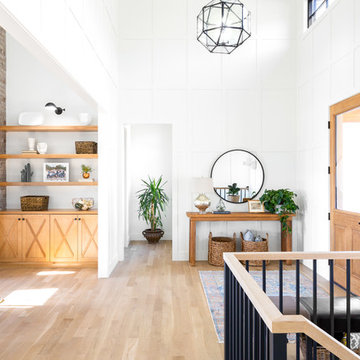Entryway Design Ideas with a Purple Front Door and a Light Wood Front Door
Refine by:
Budget
Sort by:Popular Today
41 - 60 of 4,125 photos
Item 1 of 3
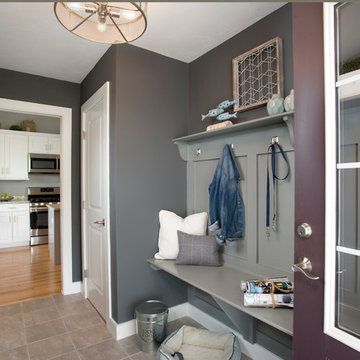
Shelly Harrison Photography
Inspiration for a mid-sized transitional mudroom in Boston with grey walls, ceramic floors, a single front door and a purple front door.
Inspiration for a mid-sized transitional mudroom in Boston with grey walls, ceramic floors, a single front door and a purple front door.
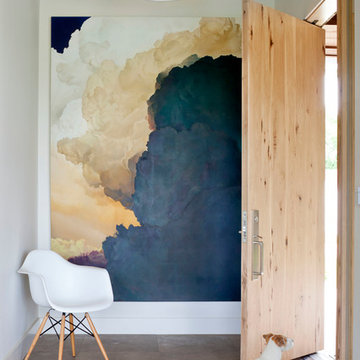
Emily Minton Redfield
Design ideas for a contemporary entryway in Denver with a single front door and a light wood front door.
Design ideas for a contemporary entryway in Denver with a single front door and a light wood front door.
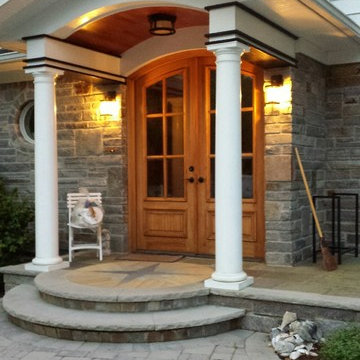
New exterior French double doors with arched top is the focal point of this newly remodeled front entry. The light wood against the stone exterior really sets off the curb appeal.
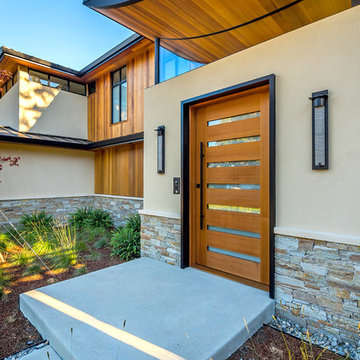
mark pinkerton vi360 photography
Photo of a large modern vestibule in San Diego with beige walls, concrete floors, a single front door and a light wood front door.
Photo of a large modern vestibule in San Diego with beige walls, concrete floors, a single front door and a light wood front door.
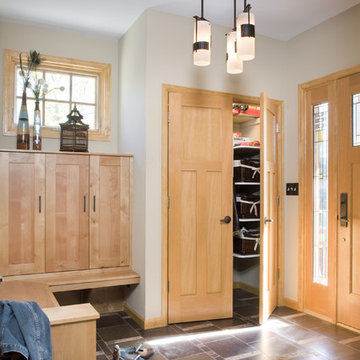
Tile floor pattern of glazed tile, marble, and textured squares; red birch built-in bench and "lockers"; Hubbardton Forge pendants
Photo of an arts and crafts mudroom in Denver with a single front door and a light wood front door.
Photo of an arts and crafts mudroom in Denver with a single front door and a light wood front door.
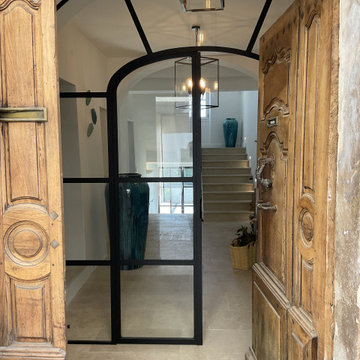
Mid-sized mediterranean entry hall in Marseille with white walls, travertine floors, a light wood front door and beige floor.
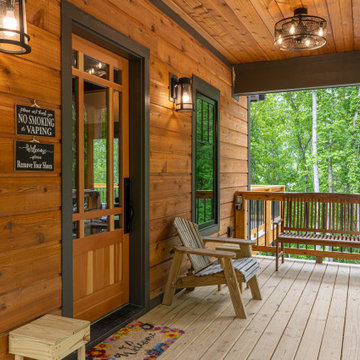
Welcoming entrance let's you know that you have made it and it is time to relax
Mid-sized arts and crafts front door in Other with a light wood front door and wood.
Mid-sized arts and crafts front door in Other with a light wood front door and wood.
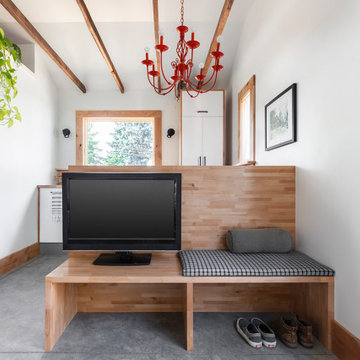
In small spaces, areas or objects that serve more than one purpose are a must.
Designed to fit the average suitcase and house a few pair of shoes, this custom piece also serves as a bench for additional seating, acts as an entertainment unit, and turns into a counter height seating peninsula on the kitchen side.
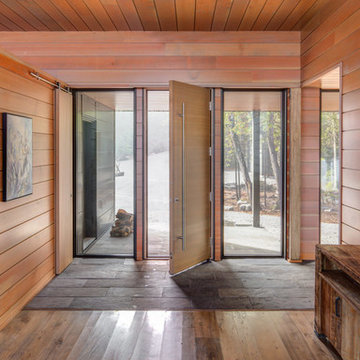
Photo of a mid-sized contemporary foyer in Toronto with beige walls, light hardwood floors, a single front door, a light wood front door and beige floor.
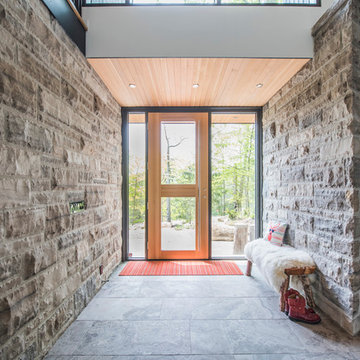
Photo of a large modern entry hall in Toronto with grey walls, limestone floors, a single front door and a light wood front door.
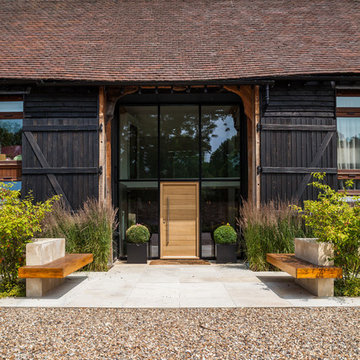
David Butler
Country front door in London with a single front door and a light wood front door.
Country front door in London with a single front door and a light wood front door.
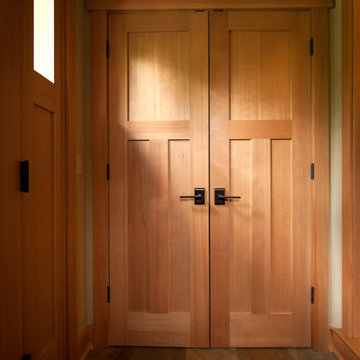
Design ideas for a mid-sized arts and crafts foyer in New York with beige walls, slate floors, a single front door and a light wood front door.
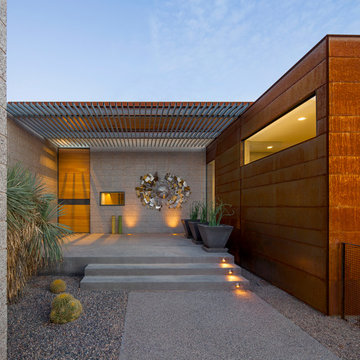
path leading to the main entry. custom steel and wood entry door is surrounded by ground face stack bond masonry and weathered steel walls.
photo: bill timmerman
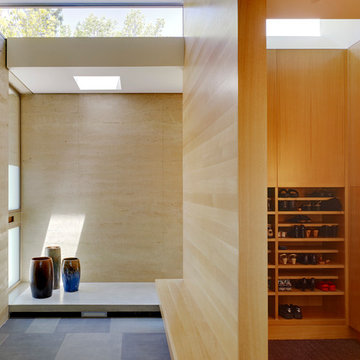
The home has a Genkan entry - a feature of Japanese houses – where the exterior stone paving continues into the entry, and then the interior floor raises 6” – where one then walks with their shoes off.
Banding the top of the first floor is an 18-ich tall slot window that wraps around all sides. This window acts to create a visual separation between the box volume of the second floor and the walls of the first floor. It also allows for interior views to the tree canopies beyond, and to bring in soft light.
Photographer: Joe Fletcher
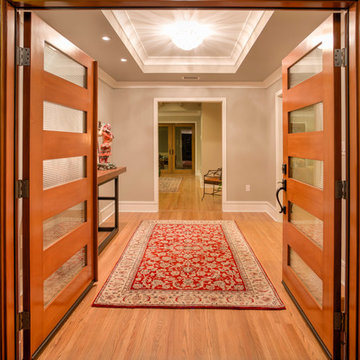
This is an example of a mid-sized modern foyer in Los Angeles with grey walls, light hardwood floors, a double front door and a light wood front door.
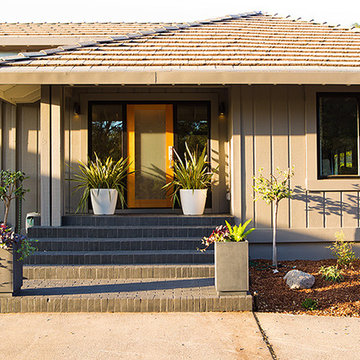
Photo of a mid-sized transitional front door in San Francisco with a single front door and a light wood front door.
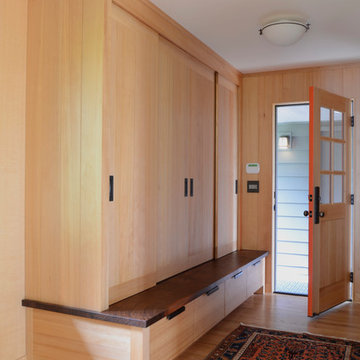
Mid-sized contemporary mudroom in Portland with brown walls, light hardwood floors, a single front door, a light wood front door and brown floor.
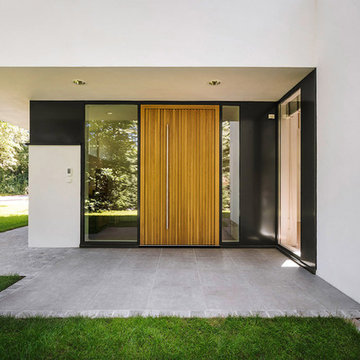
Das freistehende Wohnhaus erfährt durch zwei wesentliche Aspekte des Grundstücks und der Nutzung seine besondere Gestalt: Das Grundstück ist von sehr schönem altem Baumbestand geprägt - aber auch in der Bebaubarkeit eingeschränkt. Es galt, das Gebäude schonend zwischen den Bäumen einzufügen und zugleich eine möglichst große verbleibende Gartenfläche zu erzeugen. Die Bauherrin ist Konzertpianistin mit japanischer Herkunft. Im Haus sollen Konzerte gegeben werden. Der Aufstellungsort des Flügels, seine Sicht- und Hörbarkeit während der Proben und Aufführungen, bildete daher den Ausgangspunkt aller innenräumlichen Überlegungen. Neben diesen besonderen Anforderungen dient das Haus als Zuhause für eine fünfköpfige Familie und Gäste, mit allen Anforderungen an den Alltag.
Der Entwurf gliedert das Raumprogramm zunächst in drei Bereiche - Wohnbereich, Gastbereich und Schlafbereich – und ordnet diese kubischen Baukörpern zu. Diese Kuben werden so miteinander verschränkt, dass räumliche Schnittmengen entstehen - deutlich erkennbar in dem zentralen zweigeschossigen Raum. Diese Vorgehensweise erlaubt zweierlei: Zum einen wird über den zentralen Raum der Bezug zum Konzertflügel über beide Ebenen des Hauses herstellt. Zum anderen kann das Obergeschoss des Hauses über dem Wurzelbereich der alten Bäume auskragen und so das Grundstück optimal nutzen. Der Neubau wirkt von Anfang an eingewachsen.
Das Gebäude entwickelt sich scheinbar unabhängig von den statischen Notwendigkeiten, denn die Öffnungen der unteren Kuben befinden sich immer genau dort, wo eigentlich der obere Kubus auflagern müsste. Der obere Kubus scheint aus den unteren Kuben herausgezogen zu sein. Die Oberflächen des Hauses betonen dieses volumetrische Spiel der Baukörper. Große, dunkel abgesetzte Fensterelemente aus eloxiertem Aluminium sind flächenbündig in die glatte Putzfassade eingelassen. Wandstärken und Lastabtrag des Gebäudes werden nicht offenbart. Die Holzarbeiten aus massiver Eiche im Inneren und im Eingangsbereich verweisen auf traditionelle japanische Trennwände (Shōji).
Entryway Design Ideas with a Purple Front Door and a Light Wood Front Door
3
