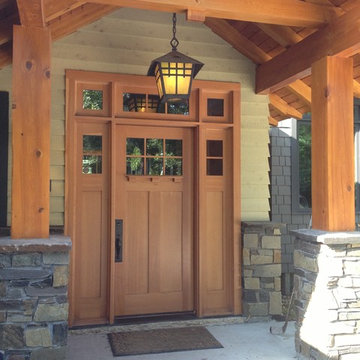Entryway Design Ideas with a Purple Front Door and a Light Wood Front Door
Sort by:Popular Today
61 - 80 of 4,125 photos
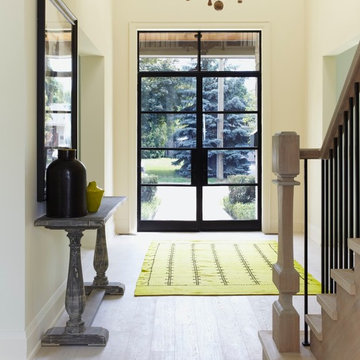
At Murakami Design Inc., we are in the business of creating and building residences that bring comfort and delight to the lives of their owners.
Murakami provides the full range of services involved in designing and building new homes, or in thoroughly reconstructing and updating existing dwellings.
From historical research and initial sketches to construction drawings and on-site supervision, we work with clients every step of the way to achieve their vision and ensure their satisfaction.
We collaborate closely with such professionals as landscape architects and interior designers, as well as structural, mechanical and electrical engineers, respecting their expertise in helping us develop fully integrated design solutions.
Finally, our team stays abreast of all the latest developments in construction materials and techniques.
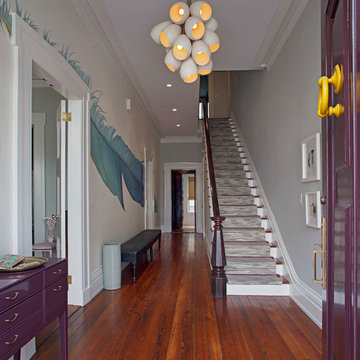
Richard Leo Johnson
Wall Color: Gray Owl - Regal Wall Satin, Latex Flat (Benjamin Moore)
Trim Color: Super White - Oil, Semi Gloss (Benjamin Moore)
Wallpaper: Normandy Linen - Seabrook
Feather Mural - Local artist
Door Color: Brinjal 222 - Oil, Semi Gloss (Farrow & Ball)
Door Hardware: Antique (powder coated RAL 1021)
Chandelier: J Basu
Sideboard: Chelsea Textiles
Bench: Antique
Stair Runner: Merida Meridian
Stair Hardware: Antique (powder coated RAL 3009)
Umbrella Stand: Cracked Porcelain - Clipper Trading Co
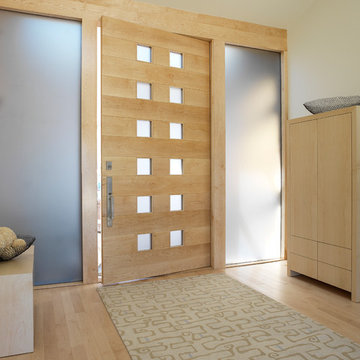
E. Andrew McKinney
This is an example of a modern entry hall in San Francisco with white walls, light hardwood floors, a single front door and a light wood front door.
This is an example of a modern entry hall in San Francisco with white walls, light hardwood floors, a single front door and a light wood front door.
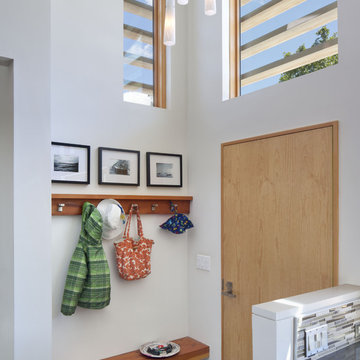
David Wakely Photography
While we appreciate your love for our work, and interest in our projects, we are unable to answer every question about details in our photos. Please send us a private message if you are interested in our architectural services on your next project.
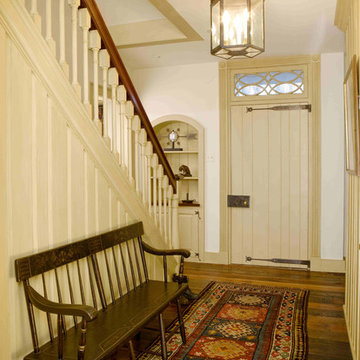
Foyer of new construction farmhouse in Chester County, PA features custom lighting design and fixtures from Winterhur Museum's Archives Collection. The chandelier was a custom designed and fabricated piece, one of a kind. The bench and rug are antiques.
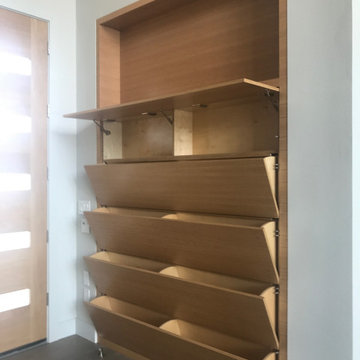
A large tilt out shoe storage cabinet fills a very shallow niche in the entryway
Design ideas for a large modern foyer in Portland with multi-coloured walls, medium hardwood floors, a double front door, a light wood front door and grey floor.
Design ideas for a large modern foyer in Portland with multi-coloured walls, medium hardwood floors, a double front door, a light wood front door and grey floor.
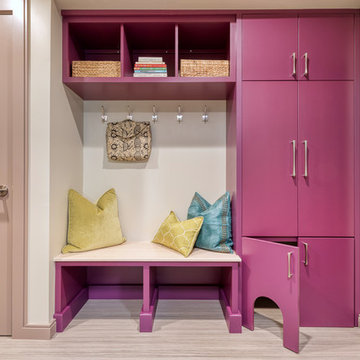
This mudroom/laundry room was designed to accommodate all who reside within - cats included! This custom cabinet was designed to house the litter box. This remodel and addition was designed and built by Meadowlark Design+Build in Ann Arbor, Michigan. Photo credits Sean Carter
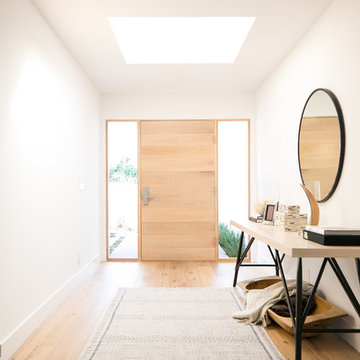
Ryan Garvin
This is an example of a contemporary entry hall in Orange County with white walls, light hardwood floors, a single front door, a light wood front door and beige floor.
This is an example of a contemporary entry hall in Orange County with white walls, light hardwood floors, a single front door, a light wood front door and beige floor.
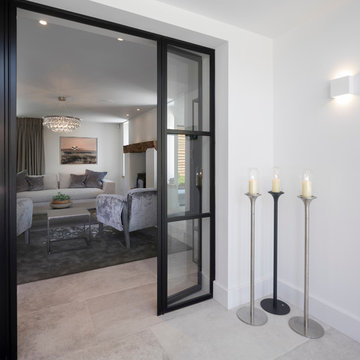
Working alongside Riba Llama Architects & Llama Projects, the construction division of The Llama Group, in the total renovation of this beautifully located property which saw multiple skyframe extensions and the creation of this stylish, elegant new main entrance hallway. The Oak & Glass screen was a wonderful addition to the old property and created an elegant stylish open plan contemporary new Entrance space with a beautifully elegant helical staircase which leads to the new master bedroom, with a galleried landing with bespoke built in cabinetry, Beauitul 'stone' effect porcelain tiles which are throughout the whole of the newly created ground floor interior space. Bespoke Crittal Doors leading through to the new morning room and Bulthaup kitchen / dining room. A fabulous large white chandelier taking centre stage in this contemporary, stylish space.
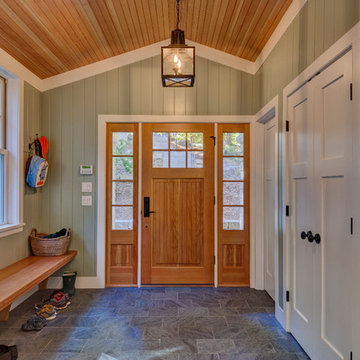
Greg Hubbard Photography
Mid-sized traditional mudroom in Burlington with green walls, slate floors, a single front door and a light wood front door.
Mid-sized traditional mudroom in Burlington with green walls, slate floors, a single front door and a light wood front door.
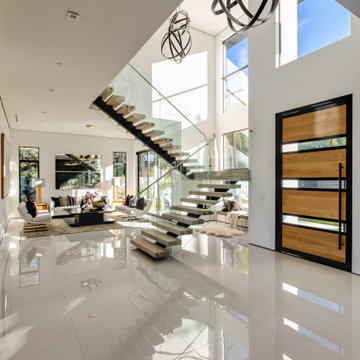
Dramatic Entry Featuring a 24' Ceiling Opening witch An Enormous 5' Modern Pendant Light Above the Entry and 3 other Matching Pendant lights over the Staircase. The Entry Door is a Custom-made Wood and Glass Pivot Door that's 5' x 10'.
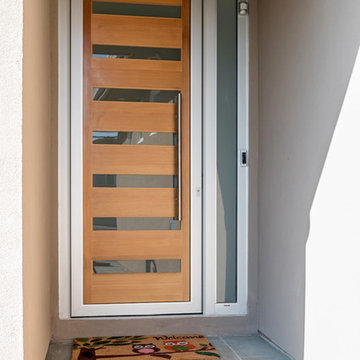
Boaz Meiri Photography
Inspiration for a small contemporary front door in San Francisco with beige walls, a single front door, a light wood front door and grey floor.
Inspiration for a small contemporary front door in San Francisco with beige walls, a single front door, a light wood front door and grey floor.
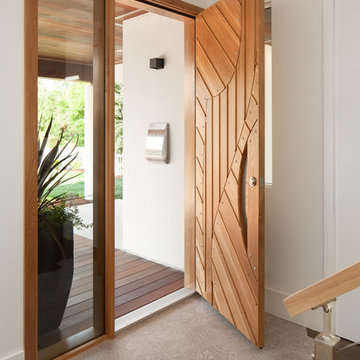
Custom door by Acadia Architecture Davide Giannella
This is an example of a modern entryway in San Francisco with white walls, ceramic floors, a single front door, a light wood front door and beige floor.
This is an example of a modern entryway in San Francisco with white walls, ceramic floors, a single front door, a light wood front door and beige floor.
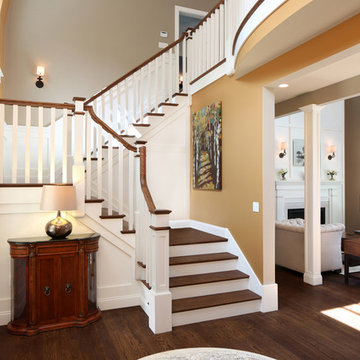
Expansive 2-story entry way and staircase opens into a formal living room with fireplace and two separate seating areas. Large windows across the room let in light and take one's eye toward the lake.
Tom Grimes Photography
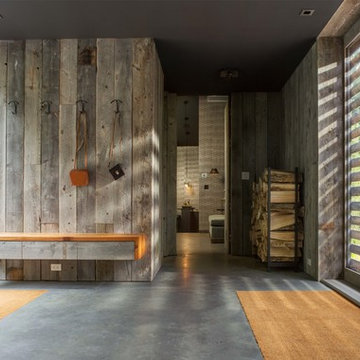
Mid-sized contemporary foyer in Burlington with concrete floors, a single front door, a light wood front door and grey floor.

Custom door and step lighting
Inspiration for a mid-sized country foyer in Other with a light wood front door, wood and a single front door.
Inspiration for a mid-sized country foyer in Other with a light wood front door, wood and a single front door.
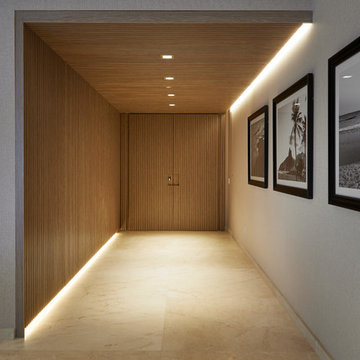
Grossman Photos
Mid-sized modern front door in Miami with grey walls, a double front door and a light wood front door.
Mid-sized modern front door in Miami with grey walls, a double front door and a light wood front door.
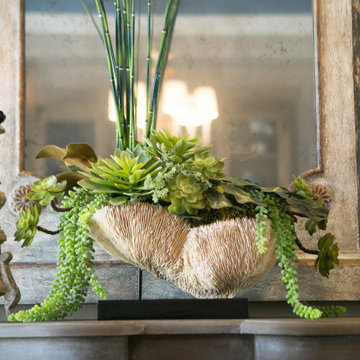
Coastal Entry Console
Inspiration for a mid-sized beach style foyer in Orange County with beige walls, light hardwood floors, a double front door, a light wood front door and beige floor.
Inspiration for a mid-sized beach style foyer in Orange County with beige walls, light hardwood floors, a double front door, a light wood front door and beige floor.
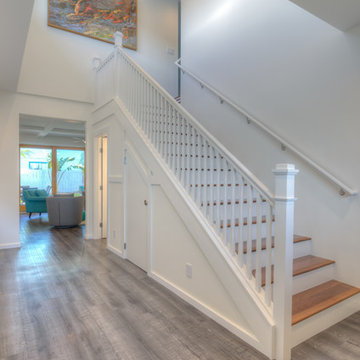
Hawkins and Biggins Photography
This is an example of a large transitional foyer in Hawaii with white walls, vinyl floors, a double front door, a light wood front door and grey floor.
This is an example of a large transitional foyer in Hawaii with white walls, vinyl floors, a double front door, a light wood front door and grey floor.
Entryway Design Ideas with a Purple Front Door and a Light Wood Front Door
4
