Entryway Design Ideas with a Red Front Door
Refine by:
Budget
Sort by:Popular Today
121 - 140 of 306 photos
Item 1 of 3
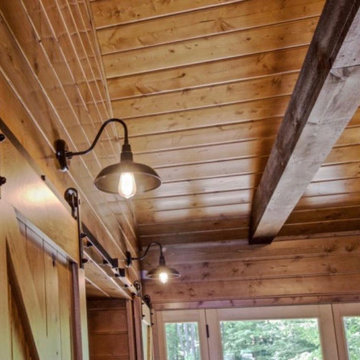
A rustic cabin set on a 5.9 acre wooded property on Little Boy Lake in Longville, MN, the design takes advantage of its secluded setting and stunning lake views. Covered porches on the forest-side and lake-side offer protection from the elements while allowing one to enjoy the fresh open air and unobstructed views. Once inside, one is greeted by a series of custom closet and bench built-ins hidden behind a pair of sliding wood barn doors. Ahead is a dramatic open great room with vaulted ceilings exposing the wood trusses and large circular chandeliers. Anchoring the space is a natural river-rock stone fireplace with windows on all sides capturing views of the forest and lake. A spacious kitchen with custom hickory cabinetry and cobalt blue appliances opens up the the great room creating a warm and inviting setting. The unassuming exterior is adorned in circle sawn cedar siding with red windows. The inside surfaces are clad in circle sawn wood boards adding to the rustic feel of the cabin.
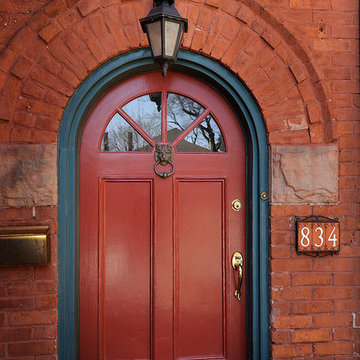
copyright 2014 ColourWorks Painting Design - Toronto, Ontario, Canada
Design ideas for an expansive traditional front door in Toronto with a single front door and a red front door.
Design ideas for an expansive traditional front door in Toronto with a single front door and a red front door.
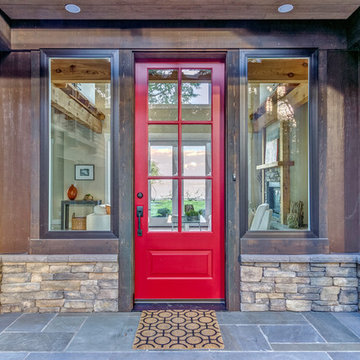
Listing courtesy of Leah Applewhite
www.leahapplewhite.com
Photo: Conor Musgrave, Conor Musgrave Photography
This is an example of a mid-sized arts and crafts front door in Seattle with slate floors, a single front door and a red front door.
This is an example of a mid-sized arts and crafts front door in Seattle with slate floors, a single front door and a red front door.
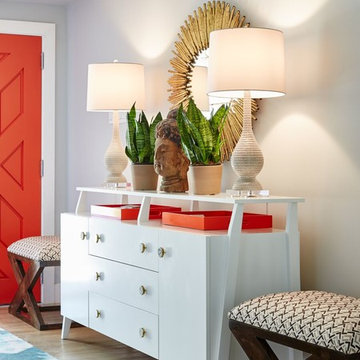
Stephen Karlisch // This lakeside home was completely refurbished inside and out to accommodate 16 guests in a stylish, hotel-like setting. Owned by a long-time client of Pulp, this home reflects the owner's personal style -- well-traveled and eclectic -- while also serving as a landing pad for her large family. With spa-like guest bathrooms equipped with robes and lotions, guest bedrooms with multiple beds and high-quality comforters, and a party deck with a bar/entertaining area, this is the ultimate getaway.
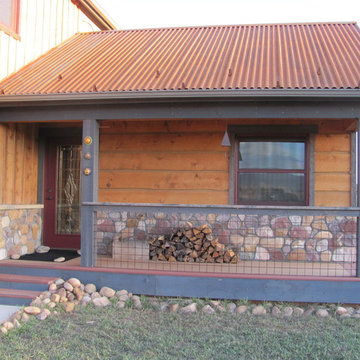
Inspiration for a mid-sized country front door in Albuquerque with brown walls, a single front door and a red front door.
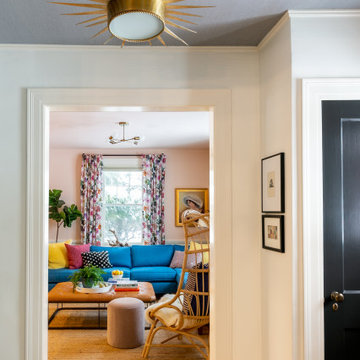
A wallpapered ceiling in the entry foyer perfectly frames this happy and colorful sitting area off the client's main kitchen, with blush pink walls and an emerald blue sofa it is the perfect place to lounge with the kiddos.
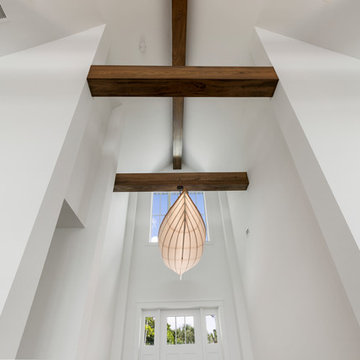
Exposed Wood Beams
Design ideas for a large beach style foyer in Other with white walls, medium hardwood floors, a single front door, a red front door and brown floor.
Design ideas for a large beach style foyer in Other with white walls, medium hardwood floors, a single front door, a red front door and brown floor.
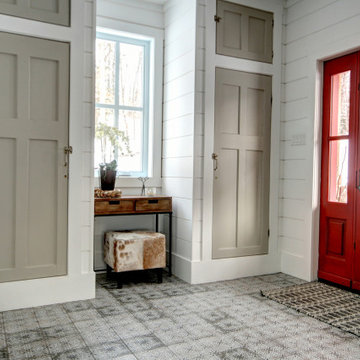
Designer et photographe Lyne Brunet
Design ideas for a large country front door in Other with white walls, ceramic floors, a double front door, a red front door and white floor.
Design ideas for a large country front door in Other with white walls, ceramic floors, a double front door, a red front door and white floor.
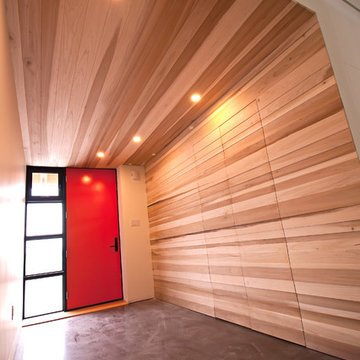
Nick Rudnicki
Inspiration for a mid-sized modern foyer in Other with white walls, concrete floors, a pivot front door, a red front door and grey floor.
Inspiration for a mid-sized modern foyer in Other with white walls, concrete floors, a pivot front door, a red front door and grey floor.
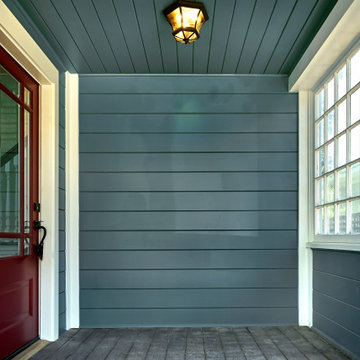
This partially paned door with thick beveled glass is a typical feature in Craftsman homes, as is the covered porch.
Photo of a large arts and crafts front door in San Francisco with blue walls, medium hardwood floors, a red front door, brown floor, wood and wood walls.
Photo of a large arts and crafts front door in San Francisco with blue walls, medium hardwood floors, a red front door, brown floor, wood and wood walls.
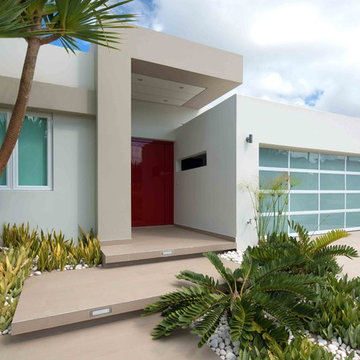
Photography by Carlos Perez Lopez © Chromatica. This project consisted of turning a traditional home into a contemporary one. You'll be amazed at the before and after!
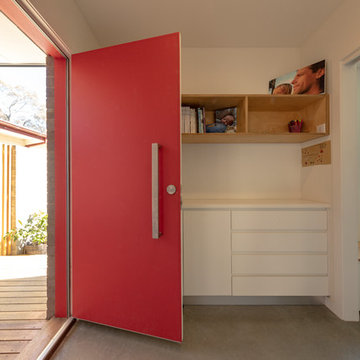
Ben Wrigley
Small contemporary foyer in Canberra - Queanbeyan with white walls, concrete floors, a double front door, a red front door and grey floor.
Small contemporary foyer in Canberra - Queanbeyan with white walls, concrete floors, a double front door, a red front door and grey floor.
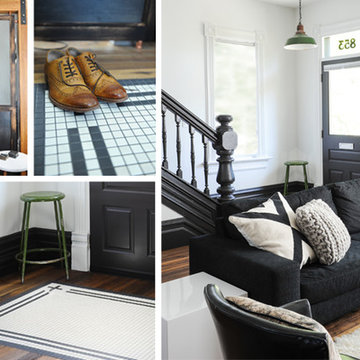
Photo of a mid-sized eclectic foyer in Vancouver with white walls, dark hardwood floors, a single front door and a red front door.
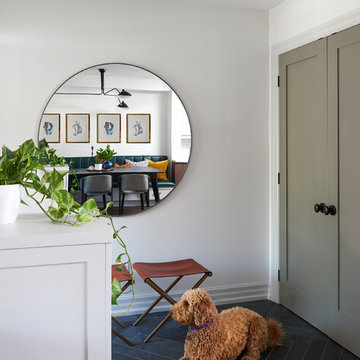
Mid-sized eclectic front door in Toronto with white walls, slate floors, a single front door, a red front door and black floor.
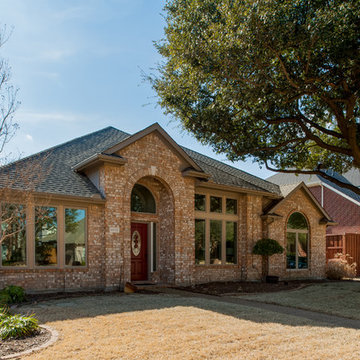
Window replacement project in Plano, TX.
Photo of a mid-sized modern front door in Dallas with multi-coloured walls, brick floors, a single front door, a red front door and multi-coloured floor.
Photo of a mid-sized modern front door in Dallas with multi-coloured walls, brick floors, a single front door, a red front door and multi-coloured floor.
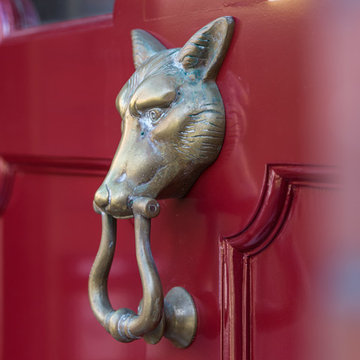
Cutting Edge Homes Inc.
This is an example of a mid-sized traditional front door in Boston with red walls, concrete floors, a single front door, a red front door and grey floor.
This is an example of a mid-sized traditional front door in Boston with red walls, concrete floors, a single front door, a red front door and grey floor.
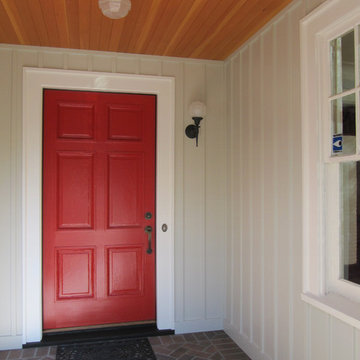
Original entry door was restored and painted red. Walls inside the porch were paneled to suggest an outdoor room, and painted warm gray to complement brick and natural fir soffit.
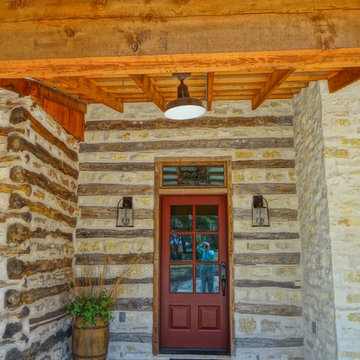
Laura Rice, Sierra Homes
This is an example of a mid-sized arts and crafts front door in Austin with multi-coloured walls, limestone floors, a single front door, a red front door and beige floor.
This is an example of a mid-sized arts and crafts front door in Austin with multi-coloured walls, limestone floors, a single front door, a red front door and beige floor.
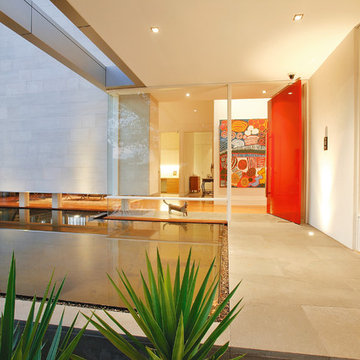
Design ideas for a large contemporary entryway in Melbourne with white walls, a double front door and a red front door.
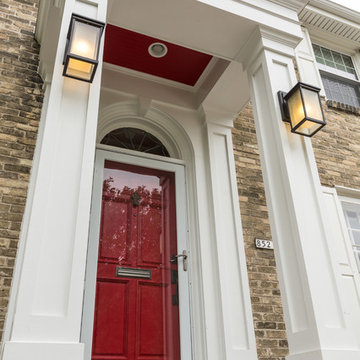
From an angle you can see the dimension of the woodwork. A recessed light was also installed in the middle of the ceiling for illumination.
Photo of a mid-sized traditional front door in Milwaukee with a single front door and a red front door.
Photo of a mid-sized traditional front door in Milwaukee with a single front door and a red front door.
Entryway Design Ideas with a Red Front Door
7