Entryway Design Ideas with a Red Front Door
Refine by:
Budget
Sort by:Popular Today
41 - 60 of 306 photos
Item 1 of 3
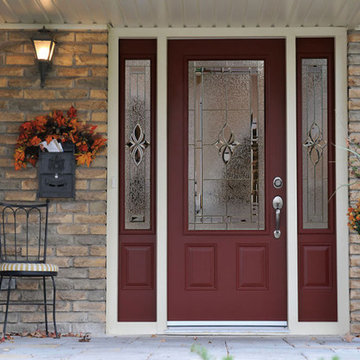
Photo of a mid-sized traditional front door in Charlotte with a single front door and a red front door.
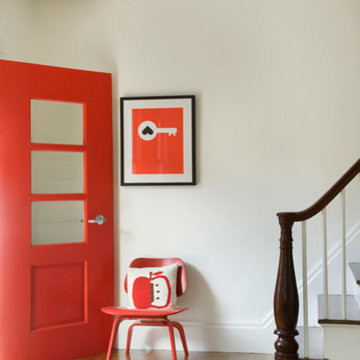
Photo of a large contemporary front door in Boston with white walls, light hardwood floors, a single front door and a red front door.
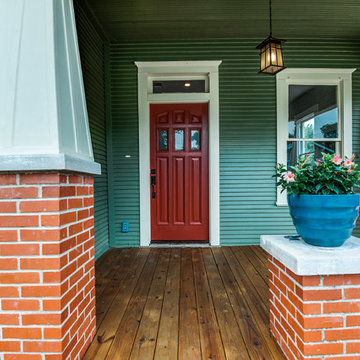
Shoot2Sell
Design ideas for a mid-sized arts and crafts front door in Austin with green walls, medium hardwood floors, a single front door and a red front door.
Design ideas for a mid-sized arts and crafts front door in Austin with green walls, medium hardwood floors, a single front door and a red front door.
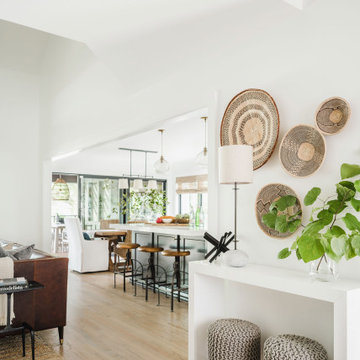
The open plan living, kitchen and dining rooms visually invite you through the space to the outdoor.
Design ideas for a mid-sized beach style foyer in Charlotte with white walls, light hardwood floors, a dutch front door, a red front door and multi-coloured floor.
Design ideas for a mid-sized beach style foyer in Charlotte with white walls, light hardwood floors, a dutch front door, a red front door and multi-coloured floor.
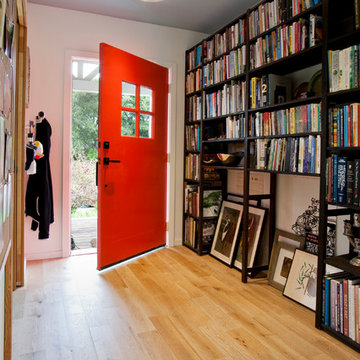
Ramona d'Viola - ilumus photography & marketing
Blue Dog Renovation & Construction
Workshop 30 Architects
Design ideas for a small contemporary entry hall in San Francisco with white walls, light hardwood floors, a single front door and a red front door.
Design ideas for a small contemporary entry hall in San Francisco with white walls, light hardwood floors, a single front door and a red front door.
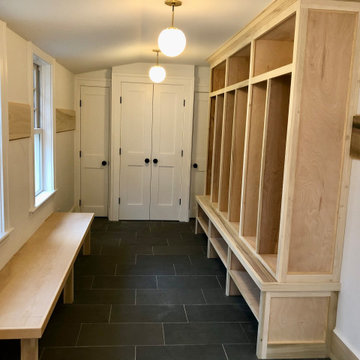
ready to paint the custom mudroom with coat closet a pet coset and a cleaning closet, slate heated folooring, custom lockers(6) and shoe racks for a great family, finish picture to follow.
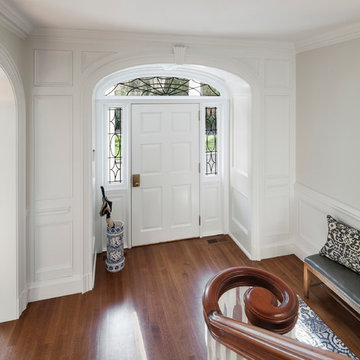
Woodruff Brown Photography
This is an example of a large traditional front door in Other with white walls, medium hardwood floors, a single front door and a red front door.
This is an example of a large traditional front door in Other with white walls, medium hardwood floors, a single front door and a red front door.
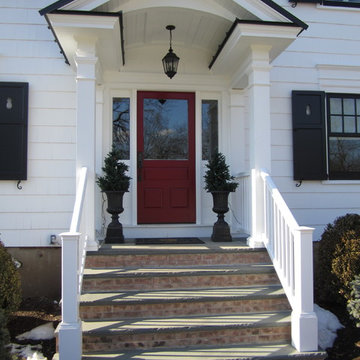
Inspiration for a mid-sized country front door in New York with white walls, slate floors, a single front door and a red front door.
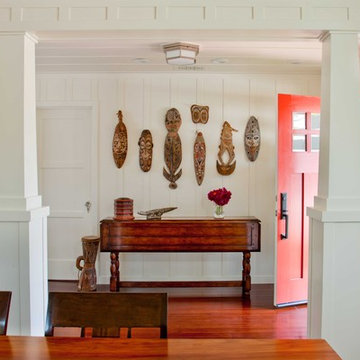
Photo by Ed Gohlich
Design ideas for a mid-sized traditional entry hall in San Diego with a single front door, a red front door, white walls, dark hardwood floors and brown floor.
Design ideas for a mid-sized traditional entry hall in San Diego with a single front door, a red front door, white walls, dark hardwood floors and brown floor.
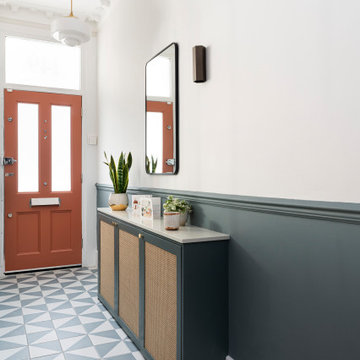
Photo of a mid-sized traditional entry hall in London with blue walls, ceramic floors, a single front door, a red front door, blue floor, vaulted and panelled walls.
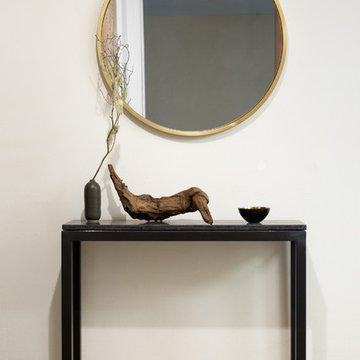
エントランスは限られたスペースでありながらもゴールドと黒のカラースキームと花器等で禅&侘び寂びの空間をコーディネートしています。
Small contemporary entry hall in San Francisco with white walls, carpet, a single front door, a red front door and beige floor.
Small contemporary entry hall in San Francisco with white walls, carpet, a single front door, a red front door and beige floor.
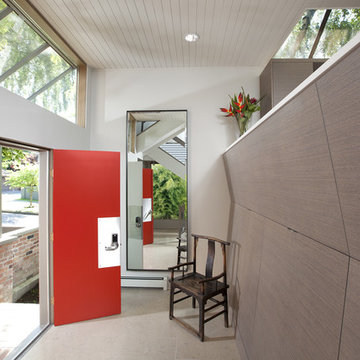
designer: False Creek Design Group
photographer: Ema Peter
Inspiration for a mid-sized contemporary front door in Vancouver with white walls, a red front door and a double front door.
Inspiration for a mid-sized contemporary front door in Vancouver with white walls, a red front door and a double front door.
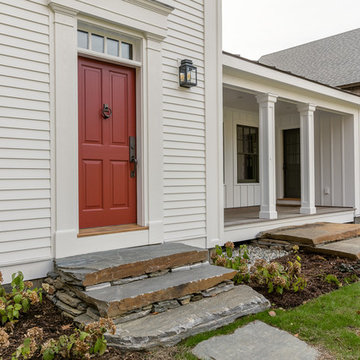
Jim Mauchly @ Mountain Graphics Photography
Inspiration for a large country front door in Boston with white walls, light hardwood floors, a single front door and a red front door.
Inspiration for a large country front door in Boston with white walls, light hardwood floors, a single front door and a red front door.
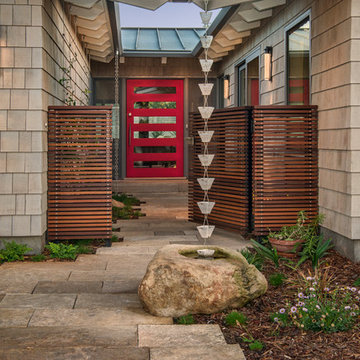
Architect: Neumann, Mendro, Andrulaitis Architects
General Contractor: Allen Construction
Photographer: Dennis Hill
This is an example of a mid-sized modern front door in Santa Barbara with grey walls, a single front door and a red front door.
This is an example of a mid-sized modern front door in Santa Barbara with grey walls, a single front door and a red front door.
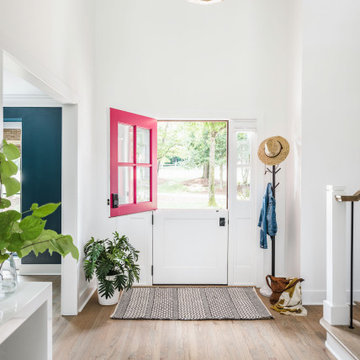
A vivid pink dutch door invites you in. The interior of the house is painted primarily white, creating crisp contrast with outside.
Design ideas for a mid-sized beach style front door in Charlotte with white walls, light hardwood floors, a dutch front door, a red front door and multi-coloured floor.
Design ideas for a mid-sized beach style front door in Charlotte with white walls, light hardwood floors, a dutch front door, a red front door and multi-coloured floor.
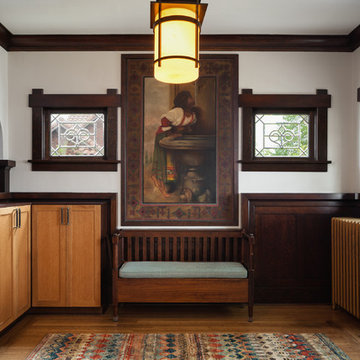
The large foyer always has always been the drop off point for the boy's baseball gear, back packs, coats and boots. We designed and built cabinets to house all of these items - out of sight out of mind. We also added a Prairie style entry lantern, welcoming and colorful area rug, light blue seat cushion and restored the antique painting originally installed when the house was built. Craftsman Four Square, Seattle, WA, Belltown Design, Photography by Julie Mannell.
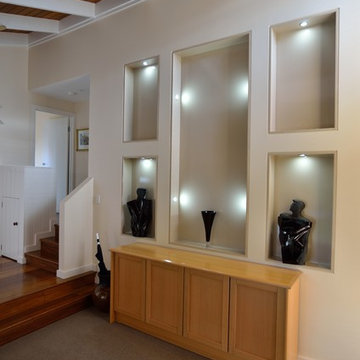
This is an example of a mid-sized modern foyer in Melbourne with beige walls, bamboo floors, a single front door and a red front door.
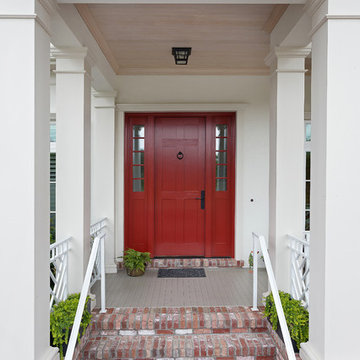
Siesta Key Low Country front entry featuring playful red door and brick staircase.
This is a very well detailed custom home on a smaller scale, measuring only 3,000 sf under a/c. Every element of the home was designed by some of Sarasota's top architects, landscape architects and interior designers. One of the highlighted features are the true cypress timber beams that span the great room. These are not faux box beams but true timbers. Another awesome design feature is the outdoor living room boasting 20' pitched ceilings and a 37' tall chimney made of true boulders stacked over the course of 1 month.
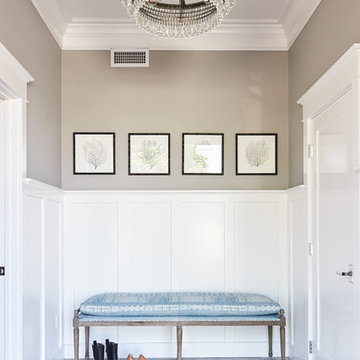
Samantha Goh
This is an example of a mid-sized country foyer in San Diego with grey walls, ceramic floors, a single front door, a red front door and grey floor.
This is an example of a mid-sized country foyer in San Diego with grey walls, ceramic floors, a single front door, a red front door and grey floor.
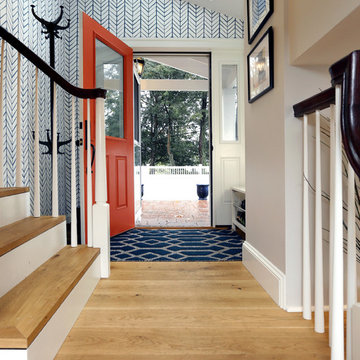
This beautiful rear entrance to this split-level home opens out into a recently remodeled basement. Warm oak treads and flooring bring in light and warmth. Built in shelving and cabinets help store kids play area toys away.
Entryway Design Ideas with a Red Front Door
3