Entryway Design Ideas with a Red Front Door
Refine by:
Budget
Sort by:Popular Today
61 - 80 of 306 photos
Item 1 of 3
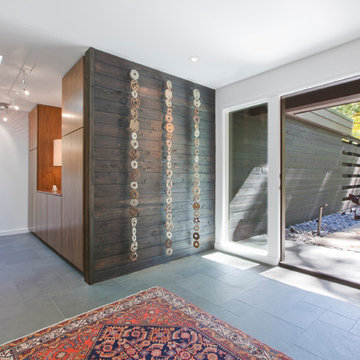
Midcentury Inside-Out Entry Wall brings outside inside - Architecture: HAUS | Architecture For Modern Lifestyles - Interior Architecture: HAUS with Design Studio Vriesman, General Contractor: Wrightworks, Landscape Architecture: A2 Design, Photography: HAUS
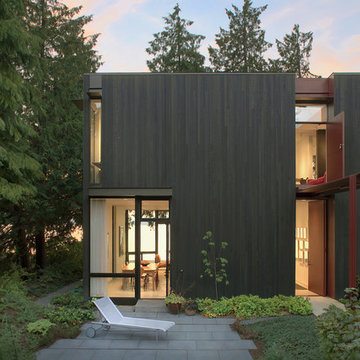
Michael Burns
This is an example of a mid-sized contemporary front door in Seattle with a pivot front door and a red front door.
This is an example of a mid-sized contemporary front door in Seattle with a pivot front door and a red front door.
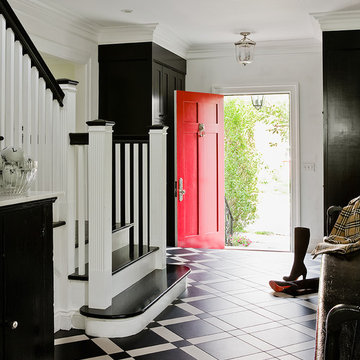
Inspiration for a traditional foyer in Boston with white walls, a single front door, a red front door and ceramic floors.
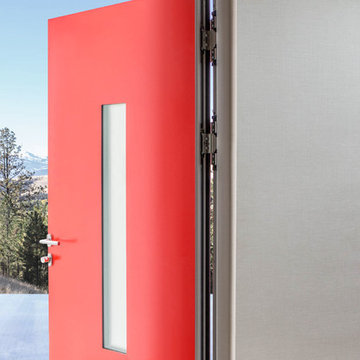
Our energy efficient modern entry door comes standard with multi-point locks and over 40 door styles to choose from. This truly custom entry door is available in over 300 powder coated colors for durability and noteworthy style.
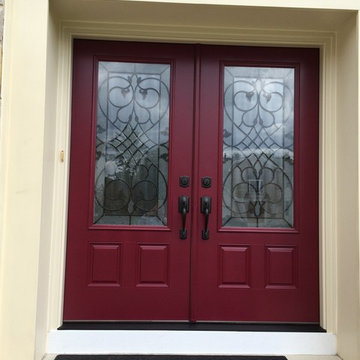
This is an example of a large traditional front door in Philadelphia with a double front door and a red front door.
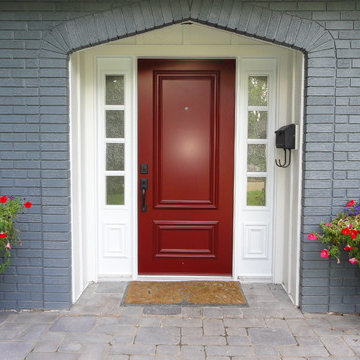
S.I.S. Supply Install Services Ltd.
Inspiration for an expansive transitional front door in Calgary with blue walls, a single front door and a red front door.
Inspiration for an expansive transitional front door in Calgary with blue walls, a single front door and a red front door.
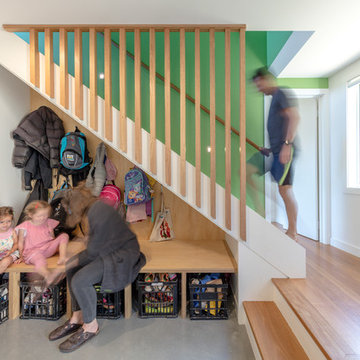
Ben Wrigley
Small contemporary mudroom in Canberra - Queanbeyan with white walls, bamboo floors, a double front door, a red front door and brown floor.
Small contemporary mudroom in Canberra - Queanbeyan with white walls, bamboo floors, a double front door, a red front door and brown floor.
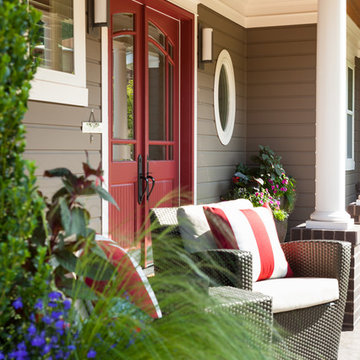
Gelotte Hommas Architecture
John Granen Photography
Inspiration for a mid-sized traditional front door in Seattle with concrete floors, a double front door and a red front door.
Inspiration for a mid-sized traditional front door in Seattle with concrete floors, a double front door and a red front door.
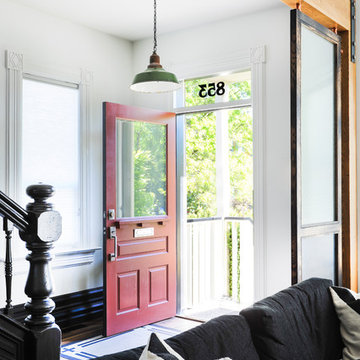
This is an example of a mid-sized eclectic entryway in Vancouver with white walls, a single front door and a red front door.
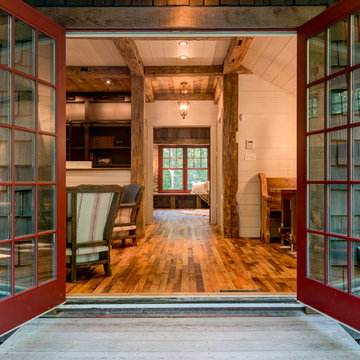
Country entryway in Other with white walls, medium hardwood floors, a double front door and a red front door.
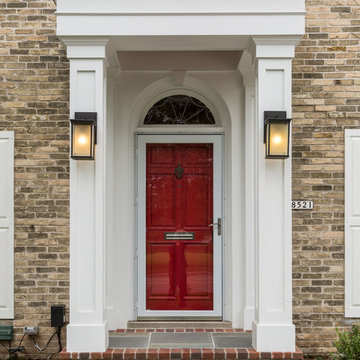
A closer view of the front entry with the white painted wood columns and wood molding as accents. Two front lights also match the style of the home.
A Simpson Colonial 6-panel door with storm was used.
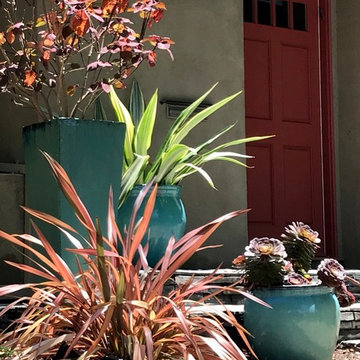
Red door entry from flagstone path.
Mid-sized contemporary front door in Los Angeles with beige walls, slate floors, a single front door, a red front door and grey floor.
Mid-sized contemporary front door in Los Angeles with beige walls, slate floors, a single front door, a red front door and grey floor.
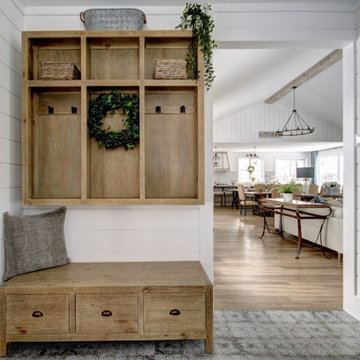
Designer et photographe Lyne Brunet
Photo of a large country mudroom in Other with white walls, ceramic floors, a double front door, a red front door and white floor.
Photo of a large country mudroom in Other with white walls, ceramic floors, a double front door, a red front door and white floor.
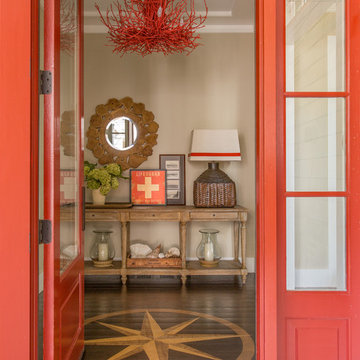
Photographer : Eric Rother
Photo of a large traditional foyer in Boston with beige walls, dark hardwood floors, a single front door and a red front door.
Photo of a large traditional foyer in Boston with beige walls, dark hardwood floors, a single front door and a red front door.
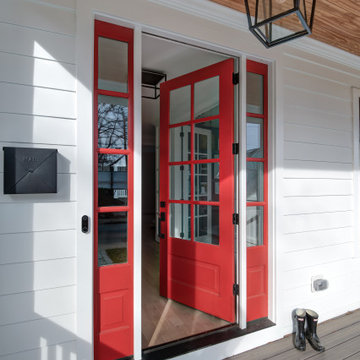
Front entry to a custom modern farmhouse with LED lighting
Inspiration for a large country foyer in DC Metro with light hardwood floors, a single front door, a red front door and panelled walls.
Inspiration for a large country foyer in DC Metro with light hardwood floors, a single front door, a red front door and panelled walls.
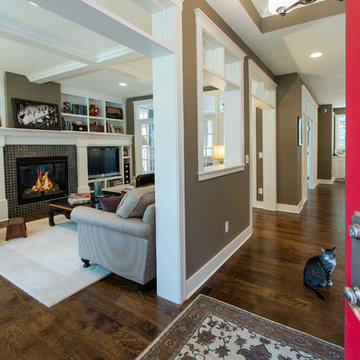
Exclusive House Plan 73345HS is a 3 bedroom 3.5 bath beauty with the master on main and a 4 season sun room that will be a favorite hangout.
The front porch is 12' deep making it a great spot for use as outdoor living space which adds to the 3,300+ sq. ft. inside.
Ready when you are. Where do YOU want to build?
Plans: http://bit.ly/73345hs
Photo Credit: Garrison Groustra
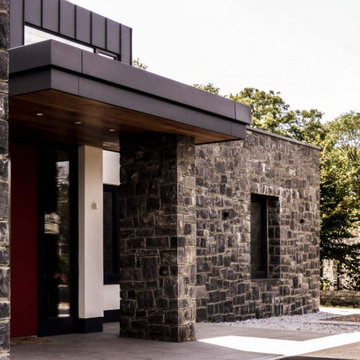
Modern porch with canopy overhang
Inspiration for a large modern front door in Dublin with white walls, a single front door, a red front door and timber.
Inspiration for a large modern front door in Dublin with white walls, a single front door, a red front door and timber.
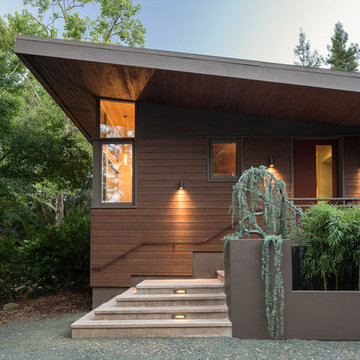
Integral color concrete steps to a Wine Country modern home with earth tone Western Red Cedar-stained siding, a butterfly roof, and custom wood windows in St. Helena, California
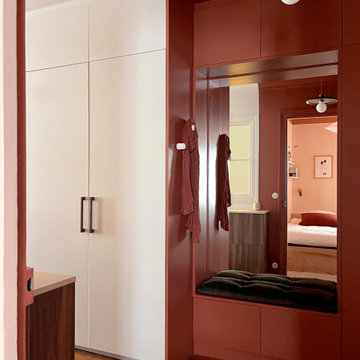
Mid-sized contemporary foyer in Paris with red walls, dark hardwood floors, a single front door, a red front door and decorative wall panelling.
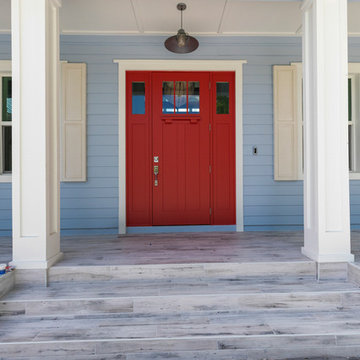
Crafstmen Shelf on Front Door
Design ideas for a large eclectic front door in Other with white walls, medium hardwood floors, a single front door, a red front door and brown floor.
Design ideas for a large eclectic front door in Other with white walls, medium hardwood floors, a single front door, a red front door and brown floor.
Entryway Design Ideas with a Red Front Door
4