Entryway Design Ideas with a Red Front Door
Refine by:
Budget
Sort by:Popular Today
81 - 100 of 306 photos
Item 1 of 3
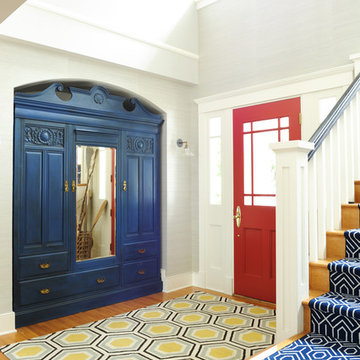
After refinishing the entry hutch it became a statement piece for one of the most important parts of the home.
Design ideas for a large beach style front door in Vancouver with grey walls, light hardwood floors, a single front door, a red front door and brown floor.
Design ideas for a large beach style front door in Vancouver with grey walls, light hardwood floors, a single front door, a red front door and brown floor.
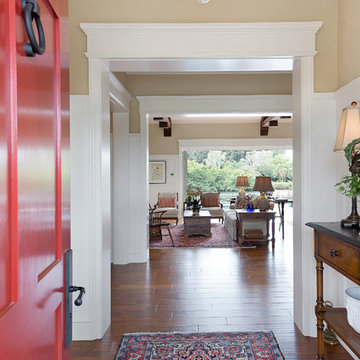
Siesta Key Low country entry doorway featuring foyer into the living room which opens right up to the pool area and waterfront.
This is a very well detailed custom home on a smaller scale, measuring only 3,000 sf under a/c. Every element of the home was designed by some of Sarasota's top architects, landscape architects and interior designers. One of the highlighted features are the true cypress timber beams that span the great room. These are not faux box beams but true timbers. Another awesome design feature is the outdoor living room boasting 20' pitched ceilings and a 37' tall chimney made of true boulders stacked over the course of 1 month.
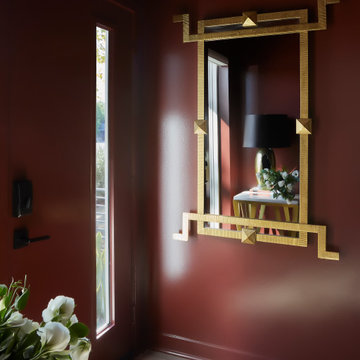
A large, gold textured wall mirror allows for the natural light to bounce off and create a brighter space while at the same time providing great functionality for when you need to check yourself before heading out the door. The small console and table lamp are perfect for this space by creating a warm ambiance that is inviting to all who enter the home.
Photo: Zeke Ruelas
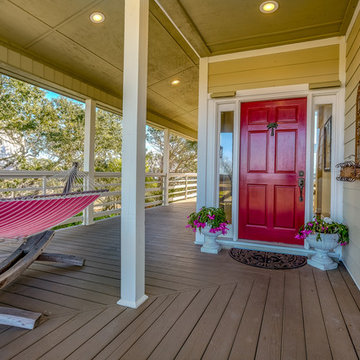
©Robert Cooper
Inspiration for a large beach style front door in Other with yellow walls, medium hardwood floors, a single front door, a red front door and brown floor.
Inspiration for a large beach style front door in Other with yellow walls, medium hardwood floors, a single front door, a red front door and brown floor.
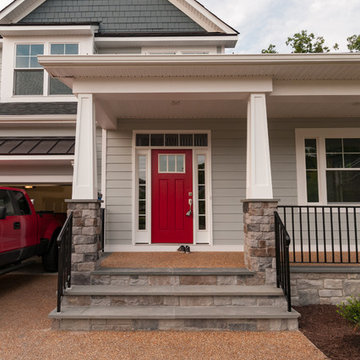
Photo of a mid-sized arts and crafts front door in Richmond with a single front door and a red front door.
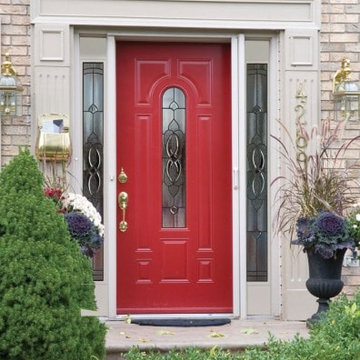
Inspiration for a mid-sized traditional front door in Charlotte with a single front door and a red front door.
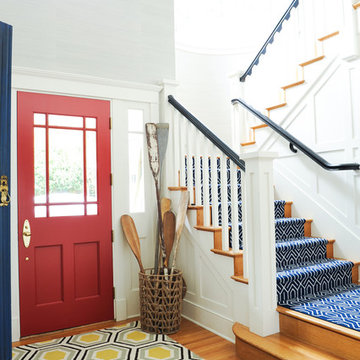
Inspiration for a large beach style foyer in Vancouver with a single front door, a red front door, grey walls, light hardwood floors and brown floor.
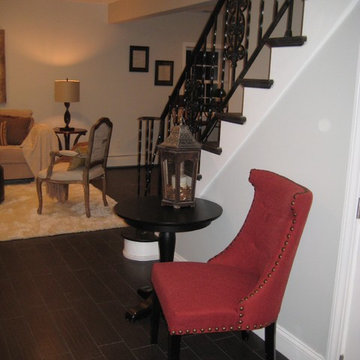
Joanne Bechhoff
This vacant home had a large entry foyer. The open floor plan flowed directly from the foyer into the living room and into the dining room on the other side. Staging this home made it imperative to define each room, including the entry foyer, since the entire first floor was open. By staging this property we created a formal living room, bonus lounge, family room, reading room with fireplace, breakfast area, kitchen and formal dining room. All on the first floor. This property sold in 1 day!
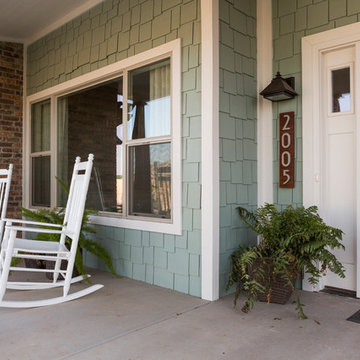
Large arts and crafts front door in Austin with a single front door and a red front door.
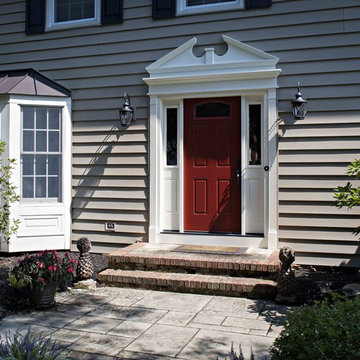
This popular bump out addition to expand the kitchen and dining room is every homeowner's dream! This type of addition completed by New Outlooks is very popular among homeowners. The vast accomplishments from this project include: expansion of kitchen & dining room, mudroom & garage renovation, fireplace renovation, powder room renovation, and full kitchen renovation. And let's not forget about that gorgeous barn door!
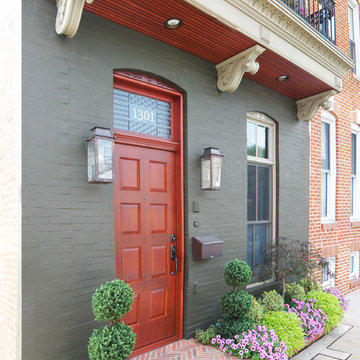
Martin Marren
Mid-sized traditional entryway in Baltimore with a single front door and a red front door.
Mid-sized traditional entryway in Baltimore with a single front door and a red front door.
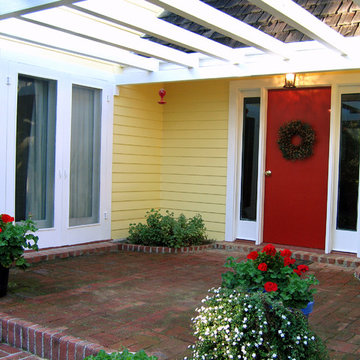
Entry showing the brick approach.
Front door (Benjamin Moore "Heritage Red").
Body: Glidden "Jonquil"
Trim: Behr "Divine Pleasure".
The colors we chose pumped up the Feng Shui for the clients. The home faced South (Fire/Fame), so painting the front door red pumped up the reputation of the owners. See the photos for more information.
Design and photo by Jennifer A. Emmer
Jennifer A. Emmer
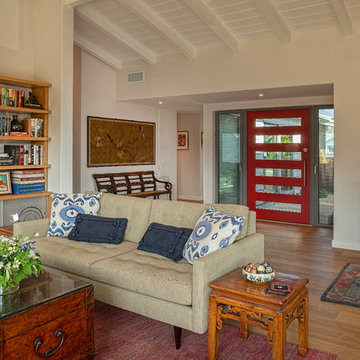
Architect: Neumann, Mendro, Andrulaitis Architects
General Contractor: Allen Construction
Photographer: Dennis Hill
Photo of a mid-sized modern front door in Santa Barbara with white walls, light hardwood floors, a single front door and a red front door.
Photo of a mid-sized modern front door in Santa Barbara with white walls, light hardwood floors, a single front door and a red front door.
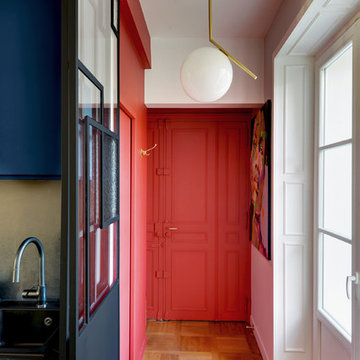
Studio Mariekke
Inspiration for a small transitional entry hall in Paris with red walls, light hardwood floors and a red front door.
Inspiration for a small transitional entry hall in Paris with red walls, light hardwood floors and a red front door.
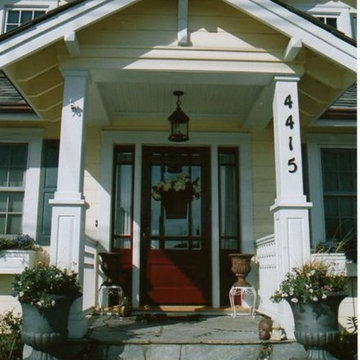
Small traditional front door in San Francisco with yellow walls, slate floors, a single front door and a red front door.
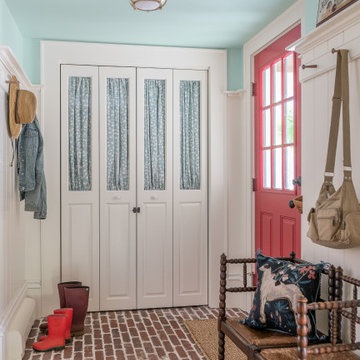
This 1790 farmhouse had received an addition to the historic ell in the 1970s, with a more recent renovation encompassing the kitchen and adding a small mudroom & laundry room in the ’90s. Unfortunately, as happens all too often, it had been done in a way that was architecturally inappropriate style of the home.
We worked within the available footprint to create “layers of implied time,” reinstating stylistic integrity and un-muddling the mistakes of more recent renovations.
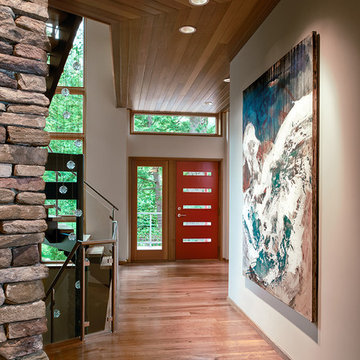
Entryway to this contemporary home by Meadowlark
Photo of a large contemporary entryway in Detroit with red walls, light hardwood floors, a single front door and a red front door.
Photo of a large contemporary entryway in Detroit with red walls, light hardwood floors, a single front door and a red front door.
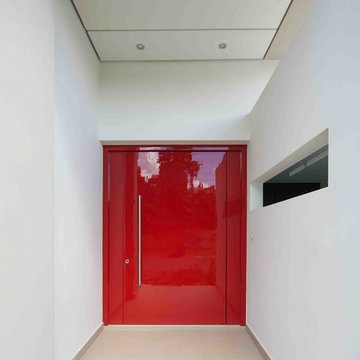
Photography by Carlos Perez Lopez © Chromatica. This project consisted of turning a traditional home into a contemporary one. You'll be amazed at the before and after!
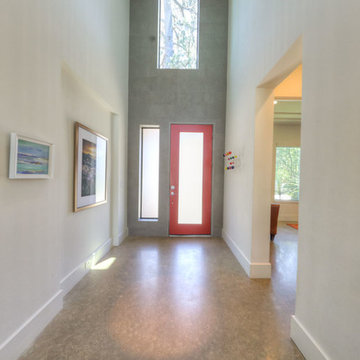
Mid-sized midcentury foyer in Houston with white walls, concrete floors, a single front door, a red front door and grey floor.
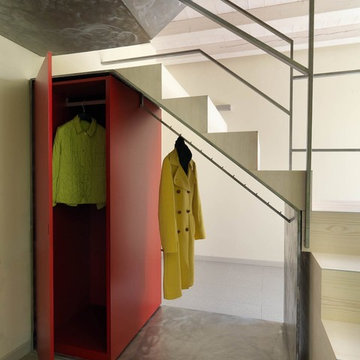
photo by Adriano Pecchio
armadio guardaroba sotto la rampa della scala e barra attaccapanni integrata.
Palette colori: Bianco gesso, rosso scuro, pistacchio, grigio pietra
Entryway Design Ideas with a Red Front Door
5