Entryway Design Ideas with a Single Front Door and a Glass Front Door
Refine by:
Budget
Sort by:Popular Today
21 - 40 of 4,149 photos
Item 1 of 3

This is an example of a small modern vestibule in Austin with white walls, brick floors, a single front door, a glass front door and red floor.
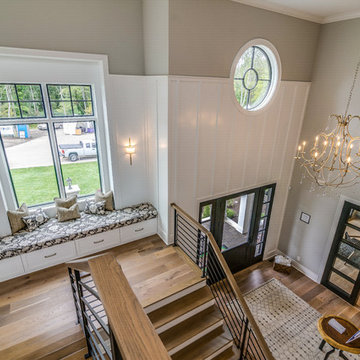
This is an example of a large transitional foyer in Cleveland with grey walls, light hardwood floors, a single front door, a glass front door and brown floor.
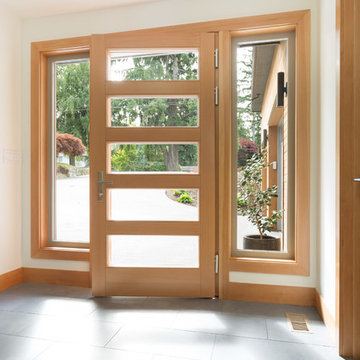
The entry door was custom made by HH Windows out of Seattle, Washington. It's high performance, durable and welcoming!
Photo by Chris DiNottia.
This is an example of a mid-sized modern front door in Seattle with white walls, slate floors, a single front door, a glass front door and grey floor.
This is an example of a mid-sized modern front door in Seattle with white walls, slate floors, a single front door, a glass front door and grey floor.
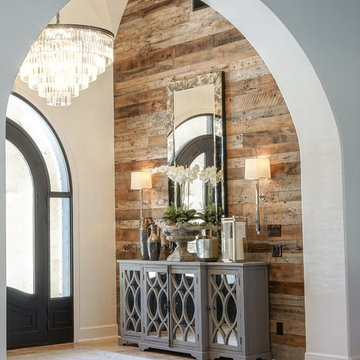
Transitional foyer in Austin with beige walls, a single front door and a glass front door.
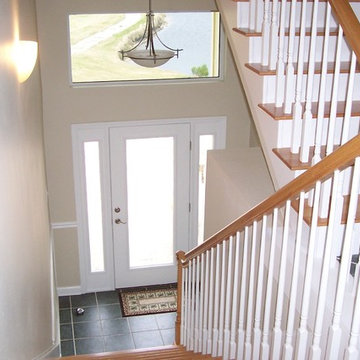
This is an example of a mid-sized traditional foyer in Miami with beige walls, porcelain floors, a single front door, a glass front door and grey floor.
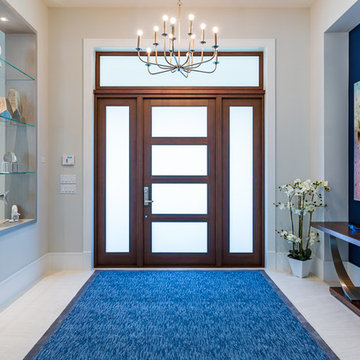
Shelby Halberg Photography
Design ideas for a large contemporary foyer in Miami with grey walls, porcelain floors, a single front door, a glass front door and white floor.
Design ideas for a large contemporary foyer in Miami with grey walls, porcelain floors, a single front door, a glass front door and white floor.
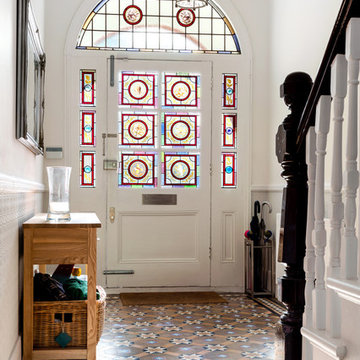
A large part of the front elevation and roof was entirely re-built (having been previously rendered). The original hand-carved Victorian brick detail was carefully removed in small sections and numbered, damaged pieces were repaired to restore this beautiful family home to it's late 19th century glory.
The stunning rear extension with large glass sliding doors and roof lights is an incredible kitchen, dining and family space, opening out onto a beautiful garden.
Plus a basement extension, bespoke joinery throughout, restored plaster mouldings and cornices, a stunning master ensuite with dressing room and decorated in a range of Little Greene shades.
Photography: Andrew Beasley
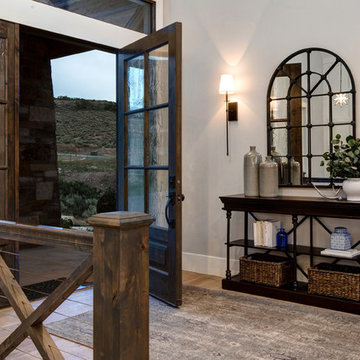
Photo of a large country foyer in Salt Lake City with medium hardwood floors, a single front door, beige walls and a glass front door.
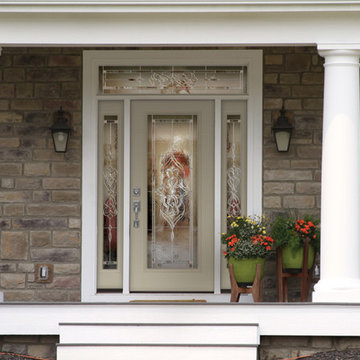
Photo of a mid-sized traditional front door in Denver with a single front door and a glass front door.
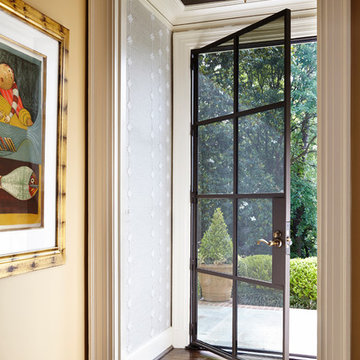
Design ideas for a small transitional entryway in Atlanta with dark hardwood floors, a glass front door and a single front door.
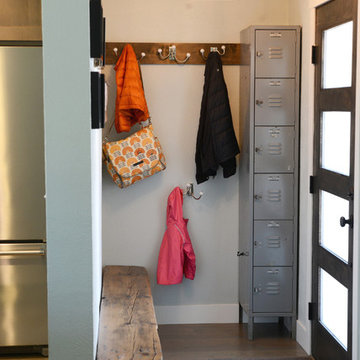
Lisa Pummel
Small transitional mudroom in Denver with white walls, dark hardwood floors, a single front door, a glass front door and brown floor.
Small transitional mudroom in Denver with white walls, dark hardwood floors, a single front door, a glass front door and brown floor.
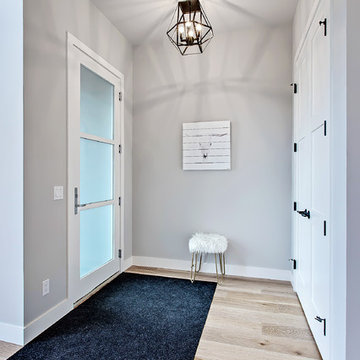
Transitional foyer in Calgary with grey walls, light hardwood floors, a single front door and a glass front door.
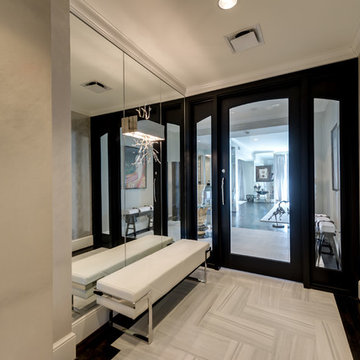
Design ideas for a mid-sized transitional vestibule in Dallas with porcelain floors, a single front door, a glass front door, white floor and beige walls.
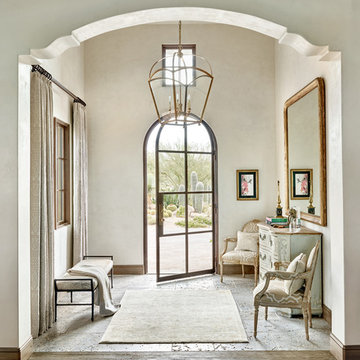
Werner Segarra
Inspiration for a mediterranean foyer in Phoenix with beige walls, medium hardwood floors, a single front door and a glass front door.
Inspiration for a mediterranean foyer in Phoenix with beige walls, medium hardwood floors, a single front door and a glass front door.
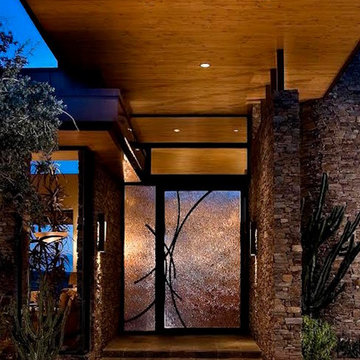
Large modern front door in Denver with travertine floors, a single front door and a glass front door.
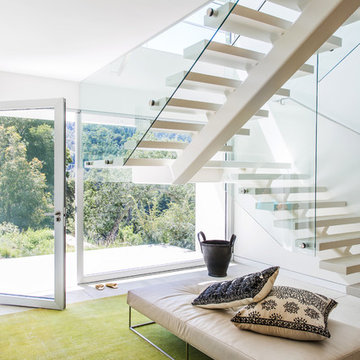
Pillows | Tazi Designs
Photography by Laure Joliet
Contemporary entryway in San Francisco with white walls, a single front door and a glass front door.
Contemporary entryway in San Francisco with white walls, a single front door and a glass front door.
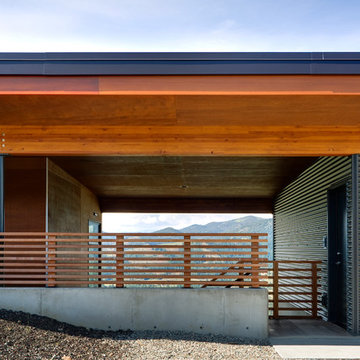
Steve Keating
Inspiration for a contemporary vestibule in Seattle with brown walls, concrete floors, a single front door and a glass front door.
Inspiration for a contemporary vestibule in Seattle with brown walls, concrete floors, a single front door and a glass front door.
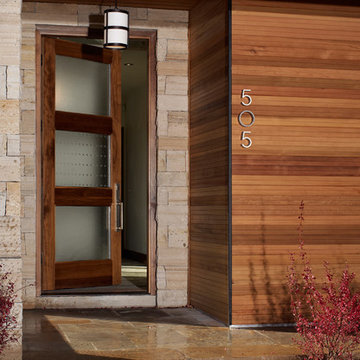
Several layers of planes and materials create a transition zone from the street to the entry.
Design ideas for a mid-sized contemporary front door in Denver with a single front door, a glass front door, travertine floors and beige walls.
Design ideas for a mid-sized contemporary front door in Denver with a single front door, a glass front door, travertine floors and beige walls.
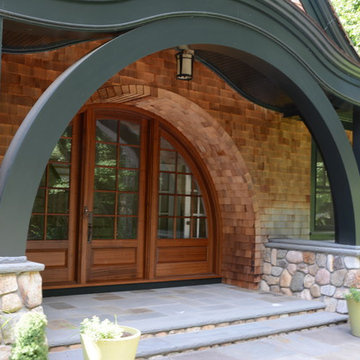
Rob Bramhall
Design ideas for a large transitional front door in Boston with white walls, concrete floors, a single front door and a glass front door.
Design ideas for a large transitional front door in Boston with white walls, concrete floors, a single front door and a glass front door.
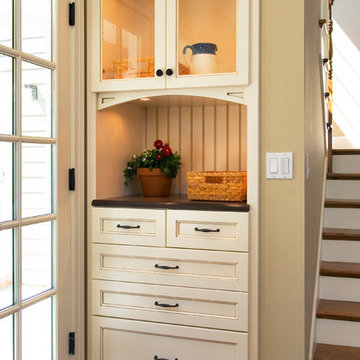
White painted telephone niche with glazing and glass doors.
This is an example of a large traditional vestibule in San Francisco with beige walls, a single front door, a glass front door, medium hardwood floors and brown floor.
This is an example of a large traditional vestibule in San Francisco with beige walls, a single front door, a glass front door, medium hardwood floors and brown floor.
Entryway Design Ideas with a Single Front Door and a Glass Front Door
2