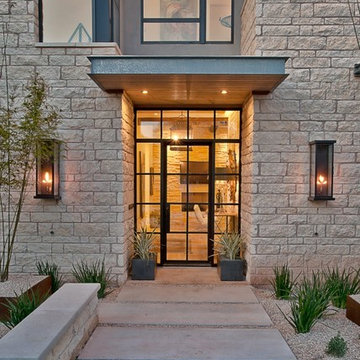Entryway Design Ideas with a Single Front Door and a Glass Front Door
Refine by:
Budget
Sort by:Popular Today
61 - 80 of 4,149 photos
Item 1 of 3
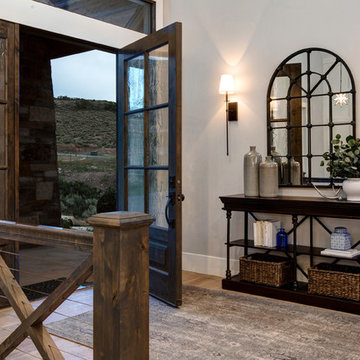
This is an example of a country foyer in Salt Lake City with grey walls, light hardwood floors, a single front door and a glass front door.
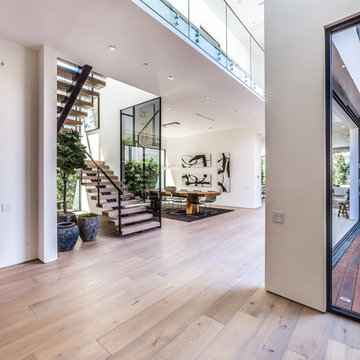
The Sunset Team
This is an example of a large modern foyer in Los Angeles with white walls, light hardwood floors, a single front door and a glass front door.
This is an example of a large modern foyer in Los Angeles with white walls, light hardwood floors, a single front door and a glass front door.
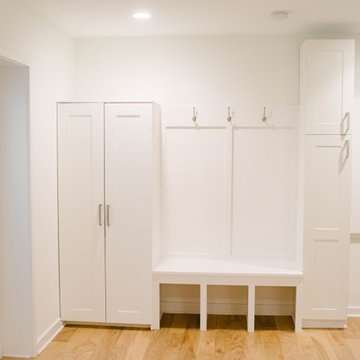
This is an example of a large scandinavian mudroom in Louisville with white walls, light hardwood floors, a single front door and a glass front door.
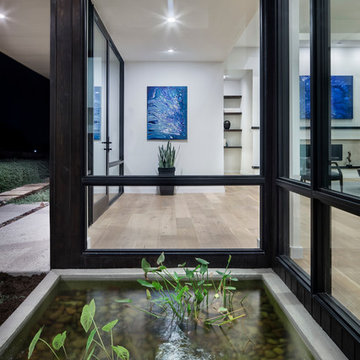
Paul Finkel
Inspiration for a large modern front door in Austin with brown walls, a single front door and a glass front door.
Inspiration for a large modern front door in Austin with brown walls, a single front door and a glass front door.
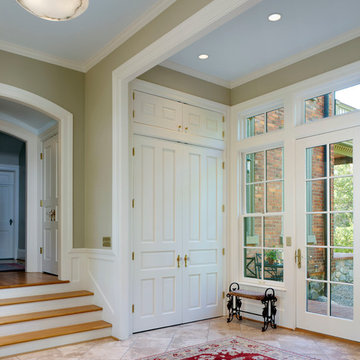
Our Clients, the proud owners of a landmark 1860’s era Italianate home, desired to greatly improve their daily ingress and egress experience. With a growing young family, the lack of a proper entry area and attached garage was something they wanted to address. They also needed a guest suite to accommodate frequent out-of-town guests and visitors. But in the homeowner’s own words, “He didn’t want to be known as the guy who ‘screwed up’ this beautiful old home”. Our design challenge was to provide the needed space of a significant addition, but do so in a manner that would respect the historic home. Our design solution lay in providing a “hyphen”: a multi-functional daily entry breezeway connector linking the main house with a new garage and in-law suite above.
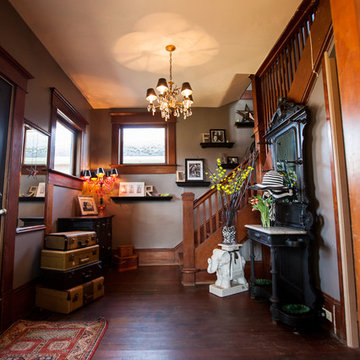
Debbie Schwab photography
This is an example of a mid-sized eclectic foyer in Seattle with grey walls, dark hardwood floors, a single front door and a glass front door.
This is an example of a mid-sized eclectic foyer in Seattle with grey walls, dark hardwood floors, a single front door and a glass front door.
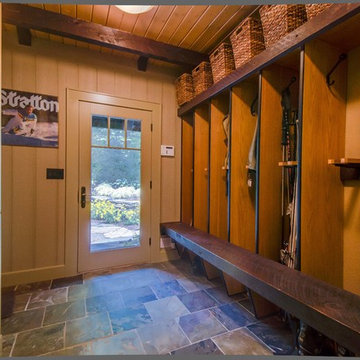
Inspiration for a mid-sized traditional mudroom in New York with beige walls, slate floors, a single front door and a glass front door.
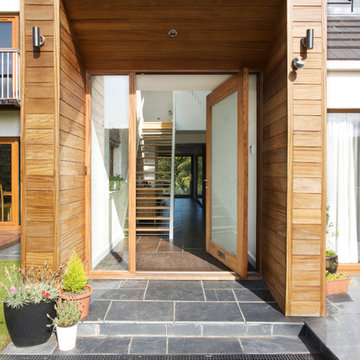
copper mango
Contemporary front door in Other with medium hardwood floors, a single front door and a glass front door.
Contemporary front door in Other with medium hardwood floors, a single front door and a glass front door.
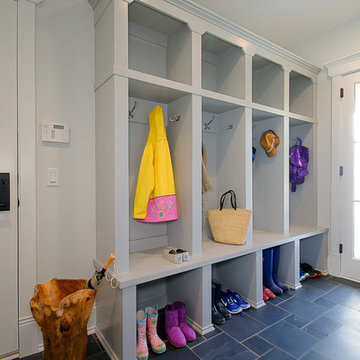
Design ideas for a mid-sized country mudroom in Chicago with white walls, slate floors, a single front door and a glass front door.
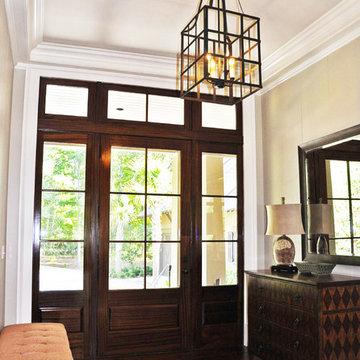
McManus Photography
Design ideas for a mid-sized traditional foyer in Charleston with beige walls, dark hardwood floors, a single front door and a glass front door.
Design ideas for a mid-sized traditional foyer in Charleston with beige walls, dark hardwood floors, a single front door and a glass front door.
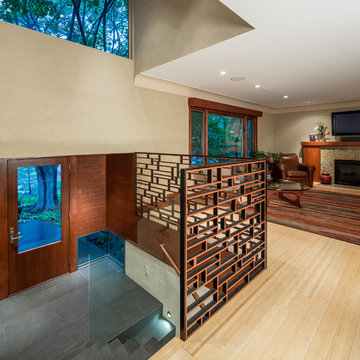
Project Team:
Ben Awes, AIA, Principal-In-Charge, Bob Ganser AIA, Christian Dean, AIA, Nate Dodge
Photography:
Brandon Stengel @ Farm Kid Studios
Design ideas for a contemporary foyer in Minneapolis with a single front door and a glass front door.
Design ideas for a contemporary foyer in Minneapolis with a single front door and a glass front door.
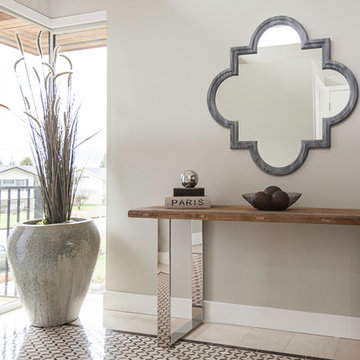
Maybelle English
Design ideas for a small contemporary entry hall in Vancouver with grey walls, a single front door, a glass front door and beige floor.
Design ideas for a small contemporary entry hall in Vancouver with grey walls, a single front door, a glass front door and beige floor.
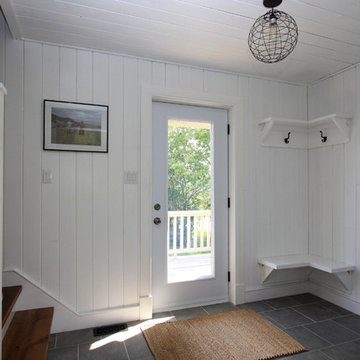
painted t&g walls and ceiling, custom millwork and built in seating
design by Mark Rickerd
picture by Anastasia McDonald
Photo of a beach style foyer in Montreal with white walls, a single front door and a glass front door.
Photo of a beach style foyer in Montreal with white walls, a single front door and a glass front door.
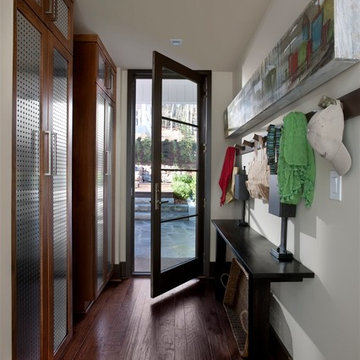
Photos copyright 2012 Scripps Network, LLC. Used with permission, all rights reserved.
Design ideas for a mid-sized transitional entry hall in Atlanta with white walls, dark hardwood floors, a single front door, a glass front door and brown floor.
Design ideas for a mid-sized transitional entry hall in Atlanta with white walls, dark hardwood floors, a single front door, a glass front door and brown floor.
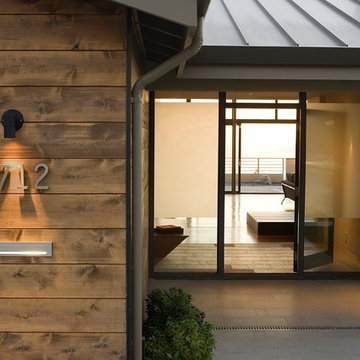
Approaching the front door, details appear such as crisp aluminum address numbers and mail slot, sandblasted glass and metal entry doors and the sleek lines of the metal roof, as the flush granite floor passes into the house leading to the view beyond
Photo Credit: John Sutton Photography

Tongue & Groove, Wilmington, NC, Mark Batson, Builder, Cool
Inspiration for a contemporary entryway in Wilmington with white walls, a single front door and a glass front door.
Inspiration for a contemporary entryway in Wilmington with white walls, a single front door and a glass front door.
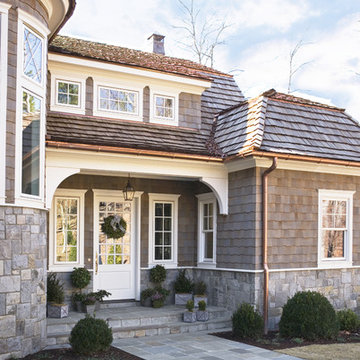
With its cedar shake roof and siding, complemented by Swannanoa stone, this lakeside home conveys the Nantucket style beautifully. The overall home design promises views to be enjoyed inside as well as out with a lovely screened porch with a Chippendale railing.
Throughout the home are unique and striking features. Antique doors frame the opening into the living room from the entry. The living room is anchored by an antique mirror integrated into the overmantle of the fireplace.
The kitchen is designed for functionality with a 48” Subzero refrigerator and Wolf range. Add in the marble countertops and industrial pendants over the large island and you have a stunning area. Antique lighting and a 19th century armoire are paired with painted paneling to give an edge to the much-loved Nantucket style in the master. Marble tile and heated floors give way to an amazing stainless steel freestanding tub in the master bath.
Rachael Boling Photography

Design ideas for a small midcentury mudroom in Oklahoma City with white walls, ceramic floors, a single front door, a glass front door and grey floor.
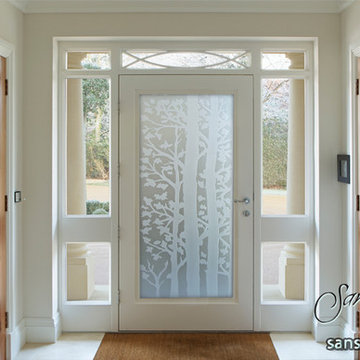
Glass Front Doors, Entry Doors that Make a Statement! Your front door is your home's initial focal point and glass doors by Sans Soucie with frosted, etched glass designs create a unique, custom effect while providing privacy AND light thru exquisite, quality designs! Available any size, all glass front doors are custom made to order and ship worldwide at reasonable prices. Exterior entry door glass will be tempered, dual pane (an equally efficient single 1/2" thick pane is used in our fiberglass doors). Selling both the glass inserts for front doors as well as entry doors with glass, Sans Soucie art glass doors are available in 8 woods and Plastpro fiberglass in both smooth surface or a grain texture, as a slab door or prehung in the jamb - any size. From simple frosted glass effects to our more extravagant 3D sculpture carved, painted and stained glass .. and everything in between, Sans Soucie designs are sandblasted different ways creating not only different effects, but different price levels. The "same design, done different" - with no limit to design, there's something for every decor, any style. The privacy you need is created without sacrificing sunlight! Price will vary by design complexity and type of effect: Specialty Glass and Frosted Glass. Inside our fun, easy to use online Glass and Entry Door Designer, you'll get instant pricing on everything as YOU customize your door and glass! When you're all finished designing, you can place your order online! We're here to answer any questions you have so please call (877) 331-339 to speak to a knowledgeable representative! Doors ship worldwide at reasonable prices from Palm Desert, California with delivery time ranges between 3-8 weeks depending on door material and glass effect selected. (Doug Fir or Fiberglass in Frosted Effects allow 3 weeks, Specialty Woods and Glass [2D, 3D, Leaded] will require approx. 8 weeks).
Entryway Design Ideas with a Single Front Door and a Glass Front Door
4
