Entryway Design Ideas with a Single Front Door and a Glass Front Door
Refine by:
Budget
Sort by:Popular Today
81 - 100 of 4,149 photos
Item 1 of 3
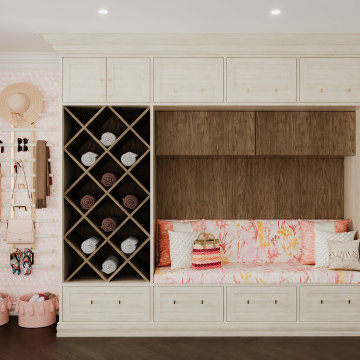
Mudrooms are practical entryway spaces that serve as a buffer between the outdoors and the main living areas of a home. Typically located near the front or back door, mudrooms are designed to keep the mess of the outside world at bay.
These spaces often feature built-in storage for coats, shoes, and accessories, helping to maintain a tidy and organized home. Durable flooring materials, such as tile or easy-to-clean surfaces, are common in mudrooms to withstand dirt and moisture.
Additionally, mudrooms may include benches or cubbies for convenient seating and storage of bags or backpacks. With hooks for hanging outerwear and perhaps a small sink for quick cleanups, mudrooms efficiently balance functionality with the demands of an active household, providing an essential transitional space in the home.
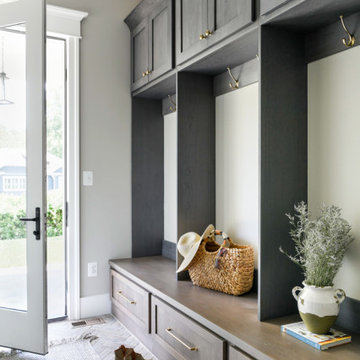
This farmhouse designed by our Virginia interior design studio showcases custom, traditional style with modern accents. The laundry room was given an interesting interplay of patterns and texture with a grey mosaic tile backsplash and printed tiled flooring. The dark cabinetry provides adequate storage and style. All the bathrooms are bathed in light palettes with hints of coastal color, while the mudroom features a grey and wood palette with practical built-in cabinets and cubbies. The kitchen is all about sleek elegance with a light palette and oversized pendants with metal accents.
---
Project designed by Vienna interior design studio Amy Peltier Interior Design & Home. They serve Mclean, Vienna, Bethesda, DC, Potomac, Great Falls, Chevy Chase, Rockville, Oakton, Alexandria, and the surrounding area.
---
For more about Amy Peltier Interior Design & Home, click here: https://peltierinteriors.com/
To learn more about this project, click here:
https://peltierinteriors.com/portfolio/vienna-interior-modern-farmhouse/
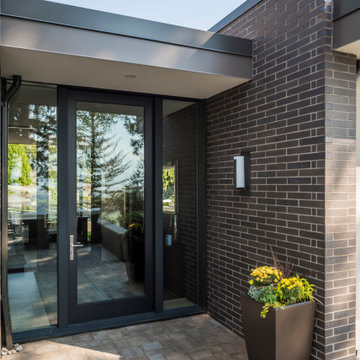
Design ideas for a contemporary front door in Vancouver with a single front door and a glass front door.

Inspiration for a large contemporary foyer in Other with white walls, light hardwood floors, a single front door, a glass front door, brown floor and recessed.
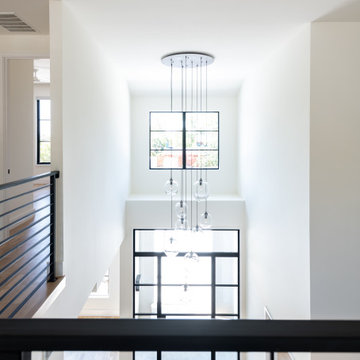
Photo of a transitional foyer in Dallas with white walls, light hardwood floors, a single front door and a glass front door.
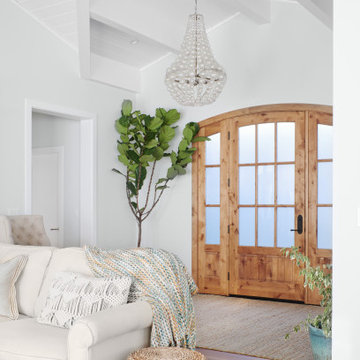
Design ideas for a large beach style front door in San Francisco with white walls, light hardwood floors, a single front door, a glass front door and brown floor.
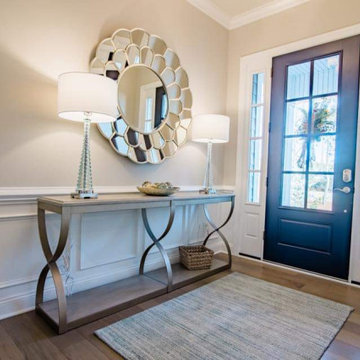
This coastal inspired interior reflects the bright and lively personality of the beachy casual atmosphere in St. James Plantation. This client was searching for a design that completed their brand new build adding the finishing touches to turn their house into a home. We filled each room with custom upholstery, colorful textures & bold prints giving each space a unique, one of a kind experience.
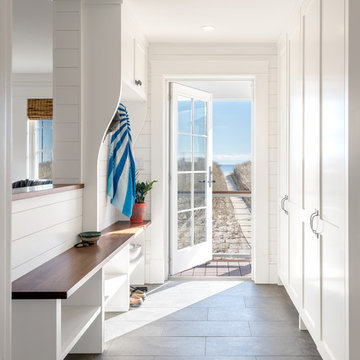
Inspiration for a beach style mudroom in Portland Maine with white walls, a single front door, a glass front door and grey floor.
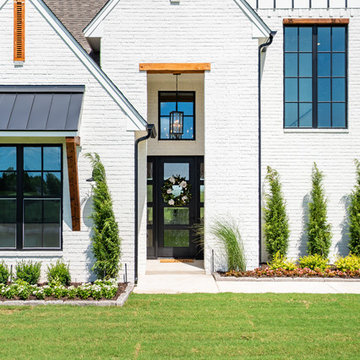
This is an example of a country front door in Other with white walls, a single front door and a glass front door.
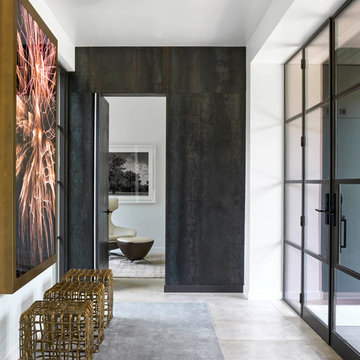
Inspiration for a large contemporary entry hall in Dallas with white walls, a single front door, a glass front door, grey floor and concrete floors.
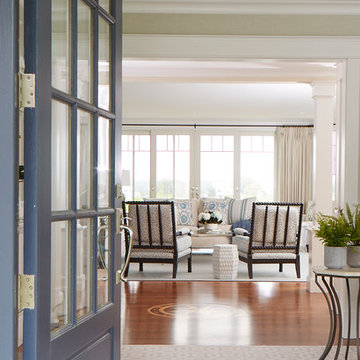
Kristada
Mid-sized transitional front door in Boston with beige walls, medium hardwood floors, a single front door, a glass front door and brown floor.
Mid-sized transitional front door in Boston with beige walls, medium hardwood floors, a single front door, a glass front door and brown floor.
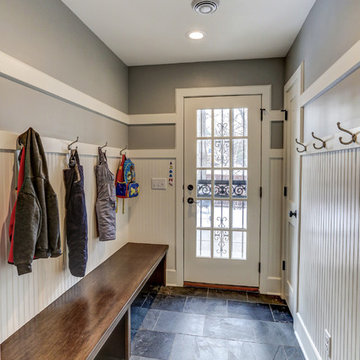
This is an example of a small traditional mudroom in Minneapolis with grey walls, slate floors, a single front door, a glass front door and grey floor.
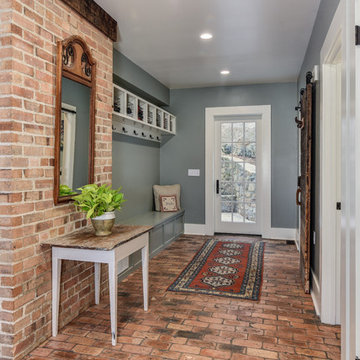
Mid-sized country mudroom in Other with grey walls, brick floors, a single front door and a glass front door.
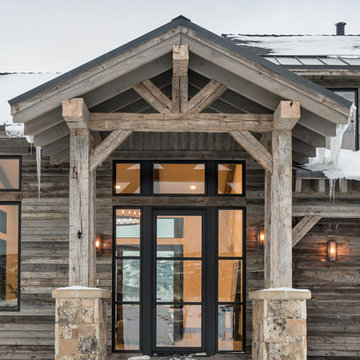
Jared Medley
Photo of a country front door in Salt Lake City with a single front door and a glass front door.
Photo of a country front door in Salt Lake City with a single front door and a glass front door.
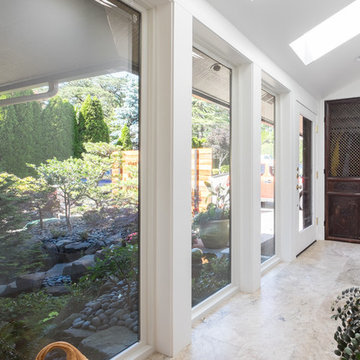
New windows, glass door and stone tiles at entry.
Entry tile is natural quarried marble. Re-purposed antique closet doors.
Nathan Williams, Van Earl Photography www.VanEarlPhotography.com
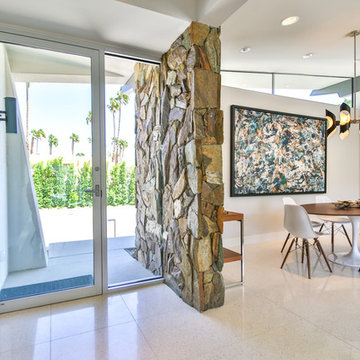
Kaptur Court Palm Springs' entry is distinguished by seamless glass that disappears through a rock faced wall that traverses from the exterior into the interior of the home.
Open concept Dining Area
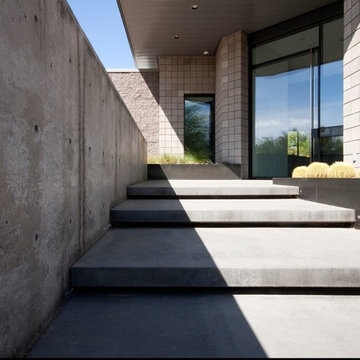
Photo of a large modern front door in Phoenix with grey walls, concrete floors, a single front door and a glass front door.
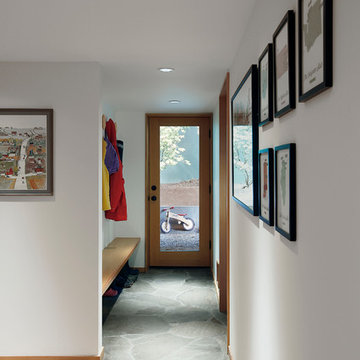
Mark Woods
Mid-sized midcentury mudroom in Seattle with white walls, light hardwood floors, a single front door and a glass front door.
Mid-sized midcentury mudroom in Seattle with white walls, light hardwood floors, a single front door and a glass front door.
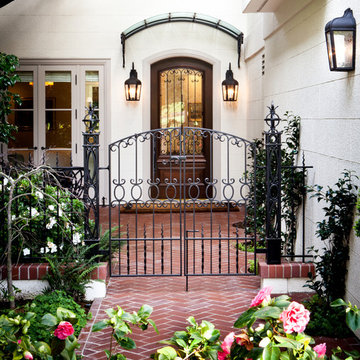
Thomas Kuoh
This is an example of a large traditional front door in San Francisco with a single front door, a glass front door and white walls.
This is an example of a large traditional front door in San Francisco with a single front door, a glass front door and white walls.
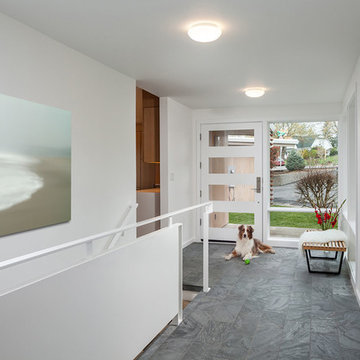
KuDa Photography
Photo of a contemporary entry hall in Portland with white walls, a single front door, a glass front door and grey floor.
Photo of a contemporary entry hall in Portland with white walls, a single front door, a glass front door and grey floor.
Entryway Design Ideas with a Single Front Door and a Glass Front Door
5