Entryway Design Ideas with a Single Front Door and a Glass Front Door
Refine by:
Budget
Sort by:Popular Today
41 - 60 of 4,149 photos
Item 1 of 3
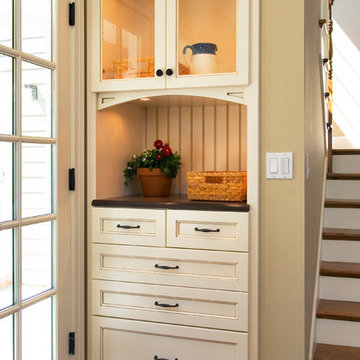
White painted telephone niche with glazing and glass doors.
This is an example of a large traditional vestibule in San Francisco with beige walls, a single front door, a glass front door, medium hardwood floors and brown floor.
This is an example of a large traditional vestibule in San Francisco with beige walls, a single front door, a glass front door, medium hardwood floors and brown floor.
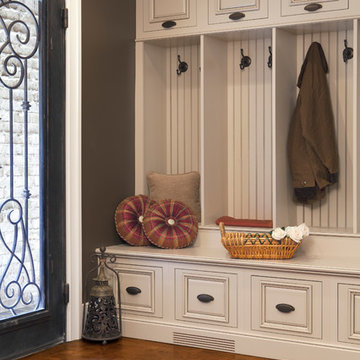
This is an example of a mid-sized traditional mudroom in Atlanta with brown walls, a single front door and a glass front door.
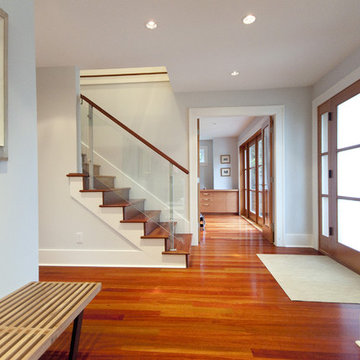
This is an example of a contemporary foyer in Vancouver with medium hardwood floors, a single front door, a glass front door and orange floor.
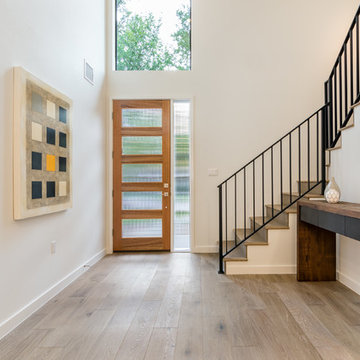
Design ideas for a mid-sized contemporary entry hall in Austin with white walls, light hardwood floors, a single front door, a glass front door and beige floor.
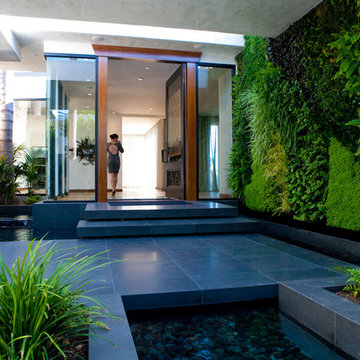
This modern entry has an exotic, organic feel thanks to custom water features, a lush and verdant green wall, and a custom front door featuring an antique hand-carved Chinese screen.
Photo: Photography by Helene
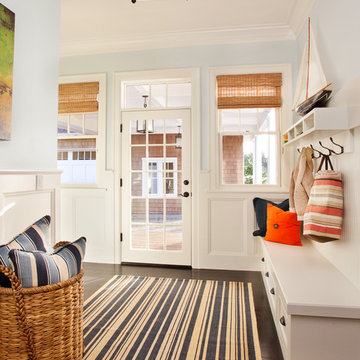
Large beach style mudroom in Portland with blue walls, a single front door, a glass front door and dark hardwood floors.

Design ideas for a country entryway in Moscow with brown walls, a single front door, a glass front door, beige floor, wood and wood walls.

Mudrooms are practical entryway spaces that serve as a buffer between the outdoors and the main living areas of a home. Typically located near the front or back door, mudrooms are designed to keep the mess of the outside world at bay.
These spaces often feature built-in storage for coats, shoes, and accessories, helping to maintain a tidy and organized home. Durable flooring materials, such as tile or easy-to-clean surfaces, are common in mudrooms to withstand dirt and moisture.
Additionally, mudrooms may include benches or cubbies for convenient seating and storage of bags or backpacks. With hooks for hanging outerwear and perhaps a small sink for quick cleanups, mudrooms efficiently balance functionality with the demands of an active household, providing an essential transitional space in the home.
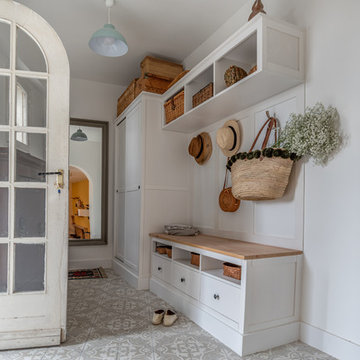
This is an example of a mid-sized traditional entry hall in Nice with white walls, ceramic floors, a single front door, a glass front door and grey floor.
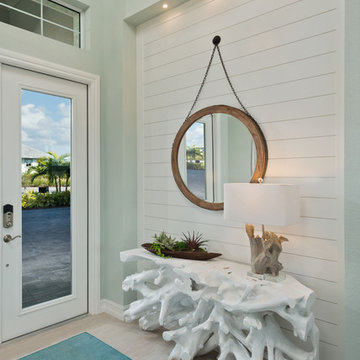
Randall Perry Photography
Design ideas for a beach style entryway in Miami with blue walls, a single front door, a glass front door and beige floor.
Design ideas for a beach style entryway in Miami with blue walls, a single front door, a glass front door and beige floor.
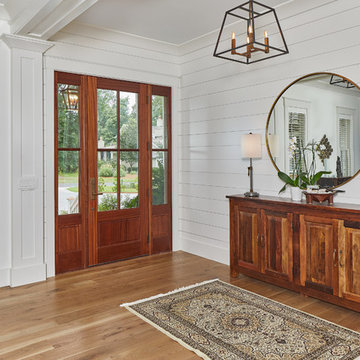
Tom Jenkins Photography
Buttboard: Coastal Millworks of Savannah
Flooring: Olde Savannah Hardwood Flooring
Mahogany Door: Coastal Millworks of Savannah
Windows: Andersen
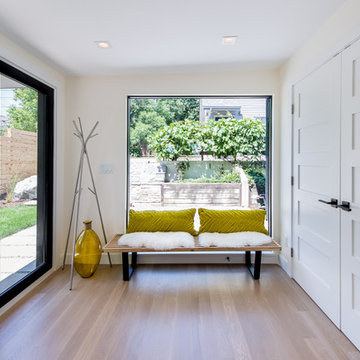
This project is a total rework and update of an existing outdated home with a total rework of the floor plan, an addition of a master suite, and an ADU (attached dwelling unit) with a separate entry added to the walk out basement.
Daniel O'Connor Photography
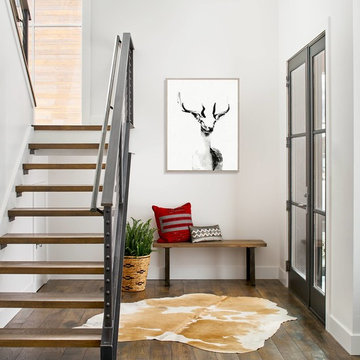
Mountain modern entry, rustic wood floors, steel handrails, open staircase. Photos by David Patterson Photography
Country foyer in Denver with white walls, medium hardwood floors, a single front door and a glass front door.
Country foyer in Denver with white walls, medium hardwood floors, a single front door and a glass front door.
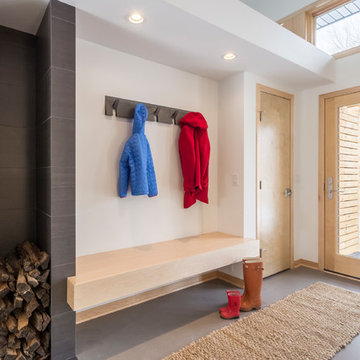
Revolution Design Build
This is an example of a contemporary mudroom in Minneapolis with white walls, a single front door, grey floor and a glass front door.
This is an example of a contemporary mudroom in Minneapolis with white walls, a single front door, grey floor and a glass front door.
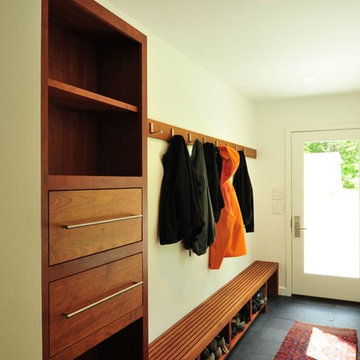
Architect: Richard Holt AIA
Photographer: Cheryle St. Onge
Design ideas for a mid-sized midcentury entry hall in Portland Maine with white walls, slate floors, a single front door, a glass front door and grey floor.
Design ideas for a mid-sized midcentury entry hall in Portland Maine with white walls, slate floors, a single front door, a glass front door and grey floor.
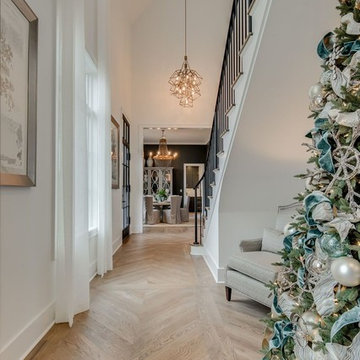
Photo of a mid-sized traditional entry hall in Other with white walls, medium hardwood floors, a single front door, a glass front door and brown floor.
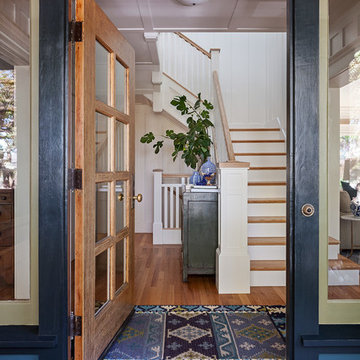
Michele Lee Wilson
Inspiration for a mid-sized arts and crafts foyer in San Francisco with white walls, medium hardwood floors, a single front door, a glass front door and brown floor.
Inspiration for a mid-sized arts and crafts foyer in San Francisco with white walls, medium hardwood floors, a single front door, a glass front door and brown floor.
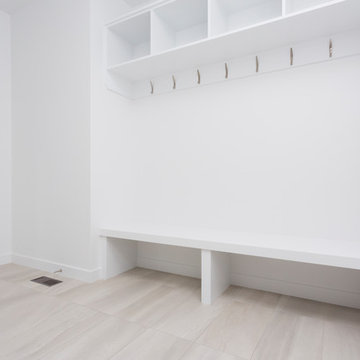
Design ideas for a mid-sized contemporary mudroom with white walls, light hardwood floors, a single front door, a glass front door and beige floor.
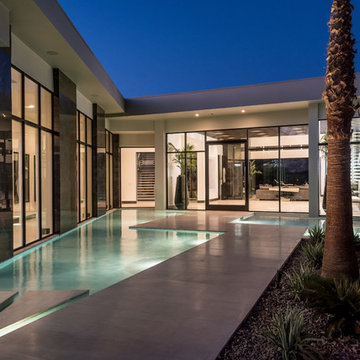
Design ideas for an expansive contemporary front door in Las Vegas with concrete floors, a single front door, a glass front door and grey floor.
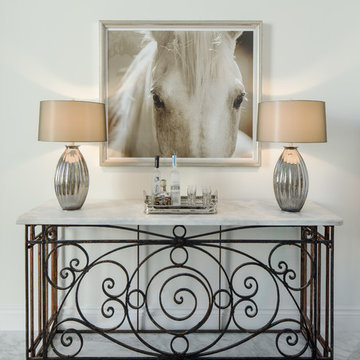
HiRes Media, Michael Baxter
Design ideas for a large traditional foyer in Los Angeles with white walls, marble floors, a single front door, a glass front door and white floor.
Design ideas for a large traditional foyer in Los Angeles with white walls, marble floors, a single front door, a glass front door and white floor.
Entryway Design Ideas with a Single Front Door and a Glass Front Door
3