Entryway Design Ideas with a Single Front Door and Exposed Beam
Refine by:
Budget
Sort by:Popular Today
61 - 80 of 480 photos
Item 1 of 3
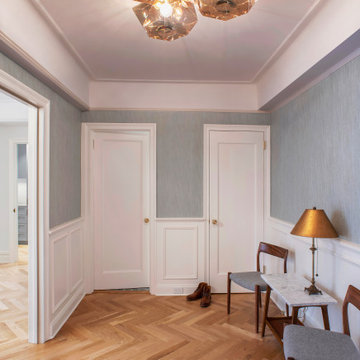
This is an example of a mid-sized transitional foyer in New York with grey walls, light hardwood floors, a single front door, a light wood front door, brown floor and exposed beam.
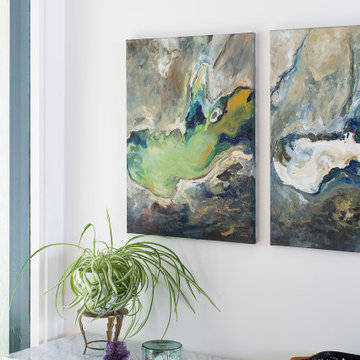
Modern eclectic Entry in Portola Valley, CA. Designed by Melinda Mandell. Photography by Michelle Drewes.
Photo of a large modern foyer in San Francisco with white walls, light hardwood floors, a single front door, beige floor and exposed beam.
Photo of a large modern foyer in San Francisco with white walls, light hardwood floors, a single front door, beige floor and exposed beam.
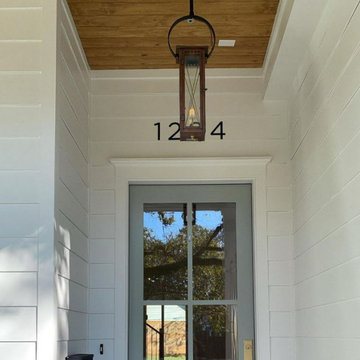
Inspiration for a country front door in Houston with white walls, a single front door, a glass front door, exposed beam and panelled walls.

This 1956 John Calder Mackay home had been poorly renovated in years past. We kept the 1400 sqft footprint of the home, but re-oriented and re-imagined the bland white kitchen to a midcentury olive green kitchen that opened up the sight lines to the wall of glass facing the rear yard. We chose materials that felt authentic and appropriate for the house: handmade glazed ceramics, bricks inspired by the California coast, natural white oaks heavy in grain, and honed marbles in complementary hues to the earth tones we peppered throughout the hard and soft finishes. This project was featured in the Wall Street Journal in April 2022.
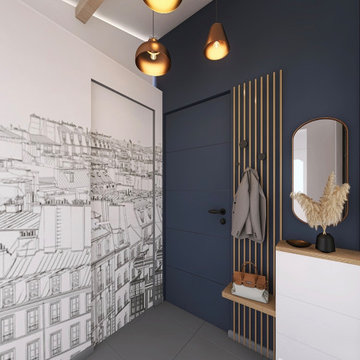
Problématique: petit espace 3 portes plus une double porte donnant sur la pièce de vie, Besoin de rangements à chaussures et d'un porte-manteaux.
Mur bleu foncé mat mur et porte donnant de la profondeur, panoramique toit de paris recouvrant la porte des toilettes pour la faire disparaitre, meuble à chaussures blanc et bois tasseaux de pin pour porte manteaux, et tablette sac. Changement des portes classiques blanches vitrées par de très belles portes vitré style atelier en metal et verre. Lustre moderne à 3 éclairages
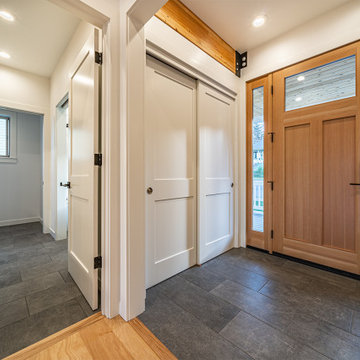
Photo of a mid-sized contemporary foyer in Other with grey walls, ceramic floors, a single front door, a medium wood front door, grey floor and exposed beam.
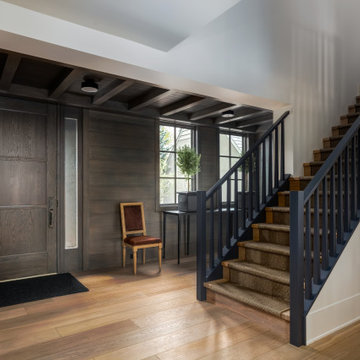
Expansive transitional foyer in Calgary with white walls, medium hardwood floors, a single front door, a brown front door, beige floor, exposed beam and wood walls.
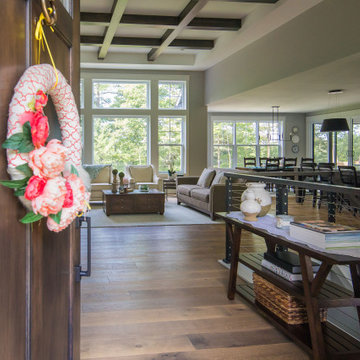
Uniquely situated on a double lot high above the river, this home stands proudly amongst the wooded backdrop. The homeowner's decision for the two-toned siding with dark stained cedar beams fits well with the natural setting. Tour this 2,000 sq ft open plan home with unique spaces above the garage and in the daylight basement.
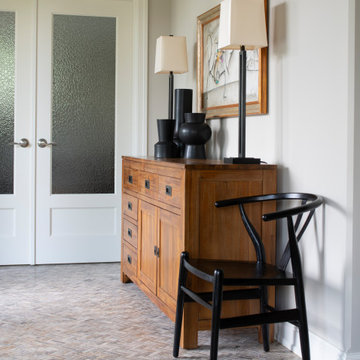
Inspiration for a large transitional front door in Minneapolis with beige walls, ceramic floors, a single front door, a medium wood front door, grey floor and exposed beam.
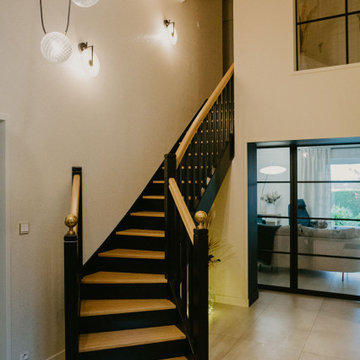
Une fois la porte passée, c’est l’élégant escalier noir et bois qui trône dans l’entrée et donne le ton !
L’ensemble des murs a été traité dans un ton neutre afin de mettre en valeur les éléments décoratifs.
Le claustra s’insère parfaitement dans l’ambiance tout en créant un filtre décoratif devant l’espace bureau.
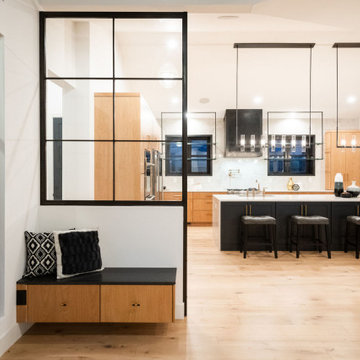
Modern front door in Denver with white walls, light hardwood floors, a single front door, a black front door and exposed beam.
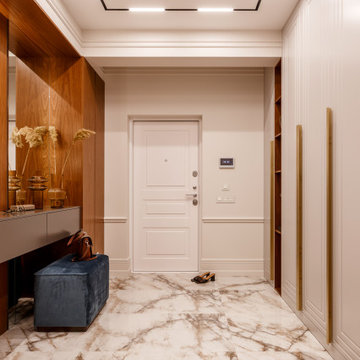
Mid-sized transitional front door in Other with white walls, porcelain floors, a single front door, a white front door, beige floor, exposed beam and decorative wall panelling.
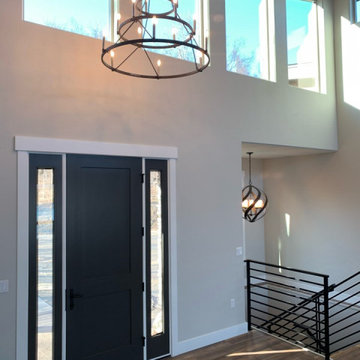
Design ideas for a large transitional front door in Other with white walls, medium hardwood floors, a single front door, a blue front door, grey floor and exposed beam.
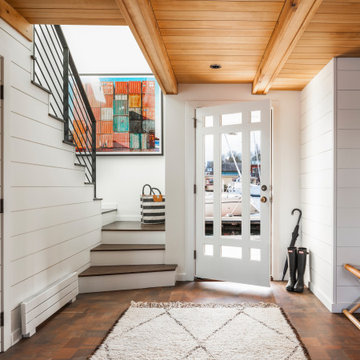
Project completed as Senior Designer with NB Design Group, Inc.
Photography | John Granen
Beach style foyer in Seattle with white walls, dark hardwood floors, a single front door, a white front door, brown floor, exposed beam, wood and planked wall panelling.
Beach style foyer in Seattle with white walls, dark hardwood floors, a single front door, a white front door, brown floor, exposed beam, wood and planked wall panelling.
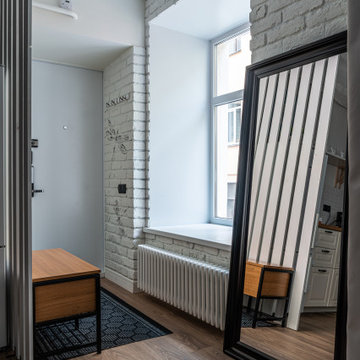
This is an example of a mid-sized scandinavian front door in Saint Petersburg with white walls, laminate floors, a single front door, a white front door, beige floor, exposed beam and brick walls.
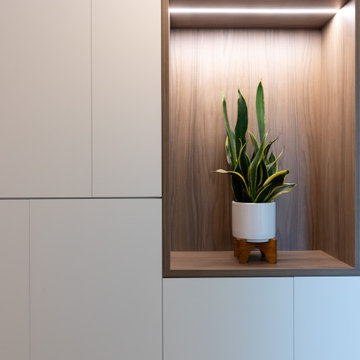
A small entry with a large window and a bench is defined by a lowered ceiling and a double depth cabinet that opens toward the entry and serves the dining room on the other side
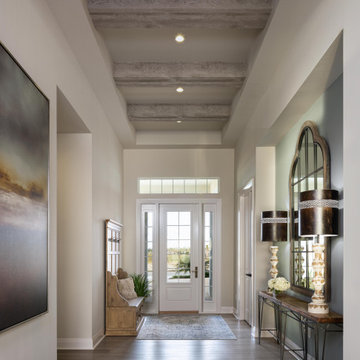
Design ideas for a transitional foyer in Miami with white walls, medium hardwood floors, a single front door, a white front door, brown floor and exposed beam.
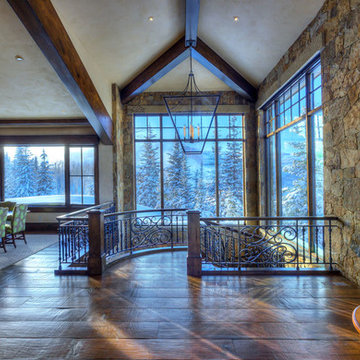
With a stunning view every step up the stairs, you might not notice details like the wrought iron balustrades and the stone walls, but there is no lack of attention to detail and how those details come together.
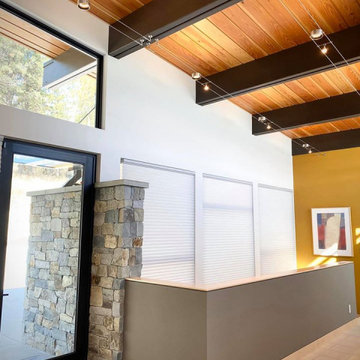
Entry and staircase down to lower level.
Photo of a mid-sized contemporary foyer in Other with white walls, porcelain floors, a single front door, a glass front door, beige floor and exposed beam.
Photo of a mid-sized contemporary foyer in Other with white walls, porcelain floors, a single front door, a glass front door, beige floor and exposed beam.

Problématique: petit espace 3 portes plus une double porte donnant sur la pièce de vie, Besoin de rangements à chaussures et d'un porte-manteaux.
Mur bleu foncé mat mur et porte donnant de la profondeur, panoramique toit de paris recouvrant la porte des toilettes pour la faire disparaitre, meuble à chaussures blanc et bois tasseaux de pin pour porte manteaux, et tablette sac. Changement des portes classiques blanches vitrées par de très belles portes vitré style atelier en metal et verre. Lustre moderne à 3 éclairages
Entryway Design Ideas with a Single Front Door and Exposed Beam
4