Entryway Design Ideas with a Single Front Door and Panelled Walls
Refine by:
Budget
Sort by:Popular Today
41 - 60 of 475 photos
Item 1 of 3
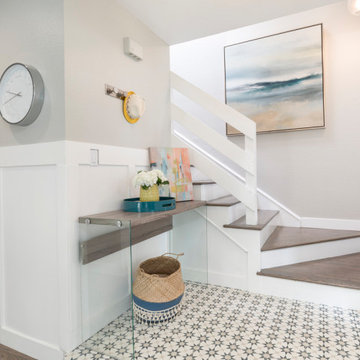
A fun patterned cement tile was used to invoke a bright and cheery entry. Custom railings were installed to offer a more open feel. Board and Batten was added to the hallway walls to offer visual interest and texture while maintaining a clean look.
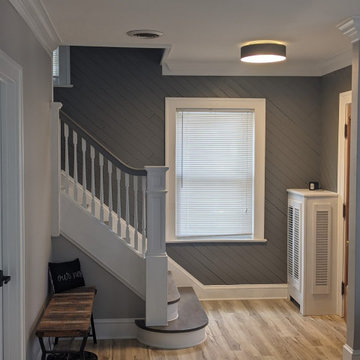
Inspiration for a small country front door in Cleveland with grey walls, light hardwood floors, a single front door, a light wood front door and panelled walls.
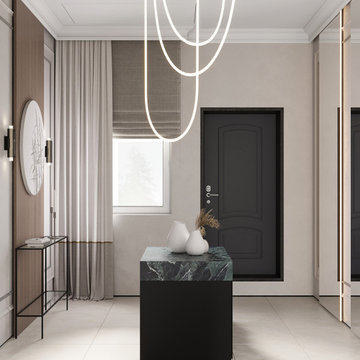
Inspiration for a mid-sized contemporary foyer in Other with beige walls, porcelain floors, a single front door, a black front door, beige floor, wallpaper and panelled walls.
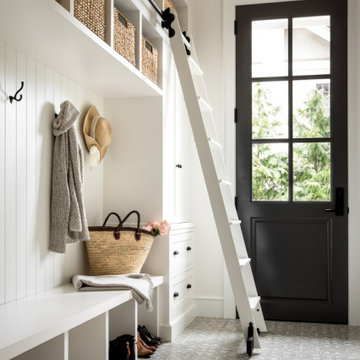
Large transitional mudroom in Other with white walls, ceramic floors, a single front door, a black front door, grey floor, recessed and panelled walls.

Custom Cabinetry, Top knobs matte black cabinet hardware pulls, Custom wave wall paneling, custom engineered matte black stair railing, Wave canvas wall art & frame from Deirfiur Home,
Design Principal: Justene Spaulding
Junior Designer: Keegan Espinola
Photography: Joyelle West

The Twain Oak is rustic modern medium oak inspired floor that has light-dark color variation throughout.
Large modern front door in Los Angeles with grey walls, medium hardwood floors, a single front door, a white front door, multi-coloured floor, vaulted and panelled walls.
Large modern front door in Los Angeles with grey walls, medium hardwood floors, a single front door, a white front door, multi-coloured floor, vaulted and panelled walls.
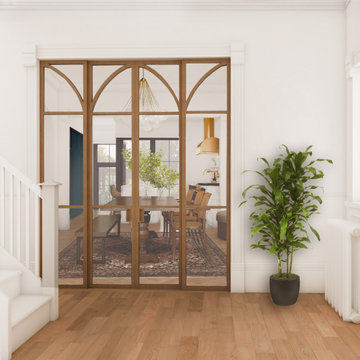
Photo of a modern entryway in Toronto with white walls, a single front door, a dark wood front door and panelled walls.
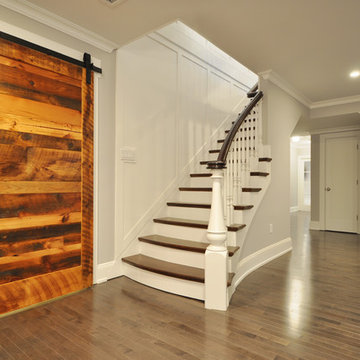
Upon entering this design-build, friends and. family are greeted with a custom mahogany front door with custom stairs complete with beautiful picture framing walls.
Stair-Pak Products Co. Inc.
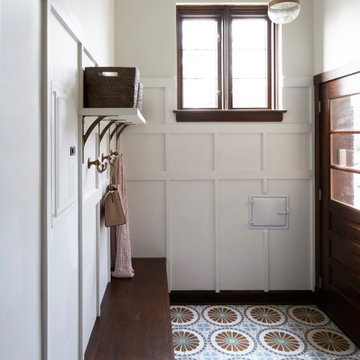
Design ideas for a transitional entryway in Chicago with ceramic floors, a single front door, a dark wood front door and panelled walls.
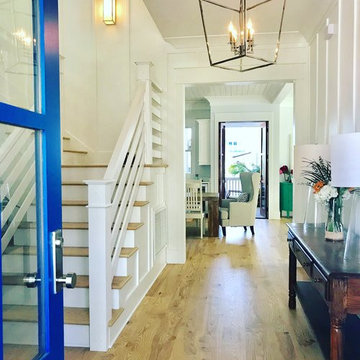
Mid-sized front door in Charleston with white walls, light hardwood floors, a single front door and panelled walls.
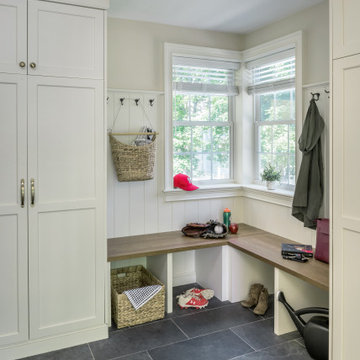
A mudroom addition for a busy family's gear. Photography by Aaron Usher III. See more on Instagram @redhousedesignbuild
Photo of a large transitional mudroom in Providence with white walls, slate floors, a single front door, a blue front door, blue floor and panelled walls.
Photo of a large transitional mudroom in Providence with white walls, slate floors, a single front door, a blue front door, blue floor and panelled walls.
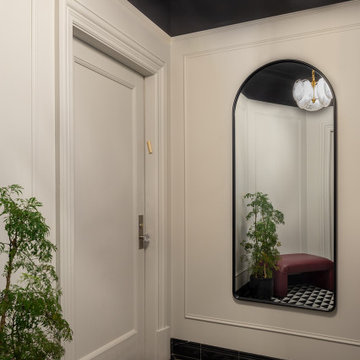
Welcome to the front vestibule of our Classic Six NYC apartment.
Classic Six is a six-room apartment floor plan found in buildings built in New York City prior to 1940. It consists of a formal dining room, a living room, a kitchen, two bedrooms, a smaller bedroom sometimes referred to as a maid's room, and one or two bathrooms.
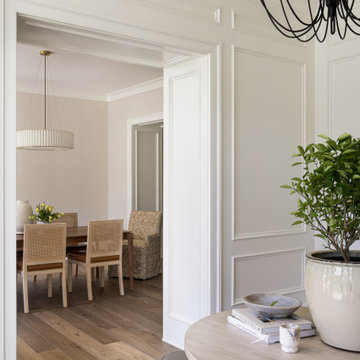
In this transitional home, the fully paneled foyer directly connects to the dining room.
Photo of a large foyer in DC Metro with white walls, medium hardwood floors, a single front door, a medium wood front door, brown floor and panelled walls.
Photo of a large foyer in DC Metro with white walls, medium hardwood floors, a single front door, a medium wood front door, brown floor and panelled walls.
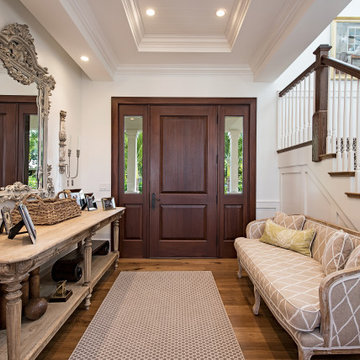
Design ideas for a beach style foyer in Other with white walls, medium hardwood floors, a single front door, a medium wood front door, brown floor and panelled walls.
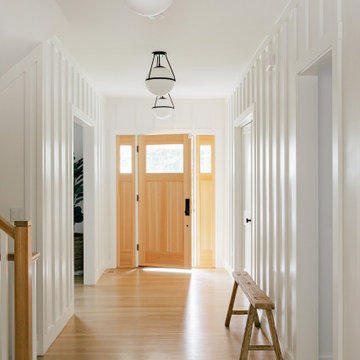
Design ideas for a large beach style foyer in Other with white walls, light hardwood floors, a single front door, a light wood front door, brown floor and panelled walls.
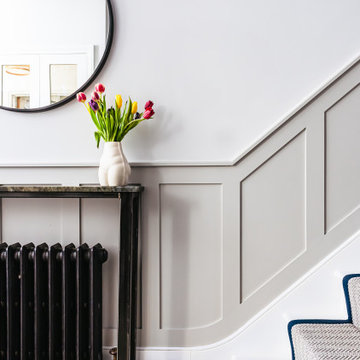
A high traffic area in busy family homes, this hallway required a little more order. This was provided by updating the hall cupboard to include antiqued mirrored doors – for a final check as you left the house. Panelling broke up the walls and lifted the area. A bespoke console table made AbsalonClassics on Etsy with an off cut of the very precious Lapis Lazuli stone from Marble City, provides a resting place for keys and letters and some welcoming flowers. The Dots coat hooks by Muuto provide further order. Floors for Thought supplied the grey herringbone runner, with the blue trim chosen to compliment the existing floor tiles. The Arezzo wall mirror was from Victoria Plumbing and the ‘cheeky’ bottom Vase from Rockett St George.
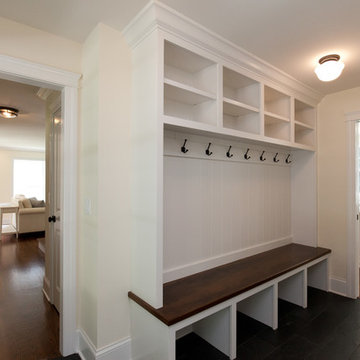
This mudroom can be opened up to the rest of the first floor plan with hidden pocket doors! The open bench, hooks and cubbies add super flexible storage!
Architect: Meyer Design
Photos: Jody Kmetz
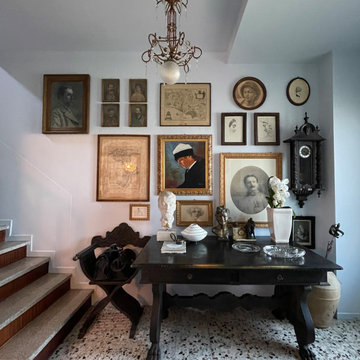
Nella zona giorno di questa bella casa degli anni 30’ è stato scelto un morbido tono di grigio che ha ricoperto interamente, pareti, soffitti, caloriferi e anche i battiscopa. La nuova morbidezza della luce che si è creata negli ambienti ha rinnovato il sapore della palladiana a mattonelle che non piaceva più ai padroni di casa, ma enfatizzata dall'uso del bianco e nero ha cambiato il mood della casa fin dall'ingresso.

Design ideas for a mid-sized traditional front door in London with blue walls, ceramic floors, a single front door, a red front door, blue floor, vaulted and panelled walls.
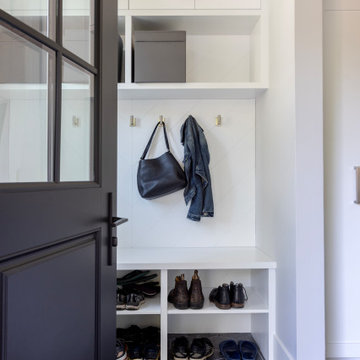
Photo of a mid-sized transitional mudroom in Vancouver with grey walls, porcelain floors, a single front door, a black front door, black floor and panelled walls.
Entryway Design Ideas with a Single Front Door and Panelled Walls
3