Entryway Design Ideas with a Single Front Door and Planked Wall Panelling
Refine by:
Budget
Sort by:Popular Today
161 - 180 of 465 photos
Item 1 of 3
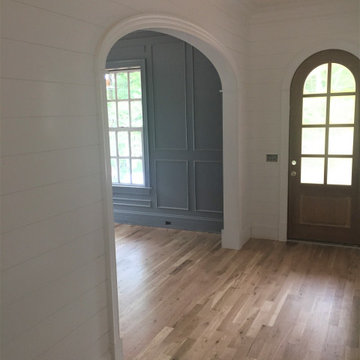
arched interior doorways in a modern farmhouse style home.
Photo of a mid-sized country foyer in Raleigh with white walls, medium hardwood floors, a single front door, a dark wood front door, brown floor and planked wall panelling.
Photo of a mid-sized country foyer in Raleigh with white walls, medium hardwood floors, a single front door, a dark wood front door, brown floor and planked wall panelling.
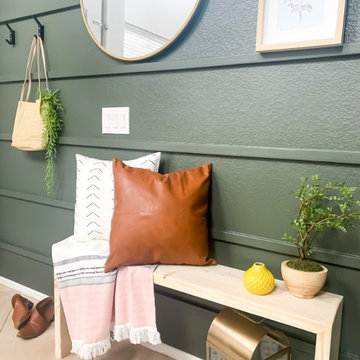
Deep green entry walls with reverse shiplap.
This is an example of a small transitional foyer in Indianapolis with green walls, ceramic floors, a single front door and planked wall panelling.
This is an example of a small transitional foyer in Indianapolis with green walls, ceramic floors, a single front door and planked wall panelling.
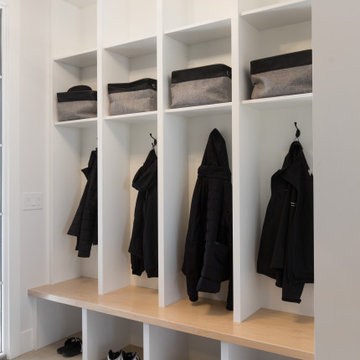
We are extremely proud of this client home as it was done during the 1st shutdown in 2020 while working remotely! Working with our client closely, we completed all of their selections on time for their builder, Broadview Homes.
Combining contemporary finishes with warm greys and light woods make this home a blend of comfort and style. The white clean lined hoodfan by Hammersmith, and the floating maple open shelves by Woodcraft Kitchens create a natural elegance. The black accents and contemporary lighting by Cartwright Lighting make a statement throughout the house.
We love the central staircase, the grey grounding cabinetry, and the brightness throughout the home. This home is a showstopper, and we are so happy to be a part of the amazing team!
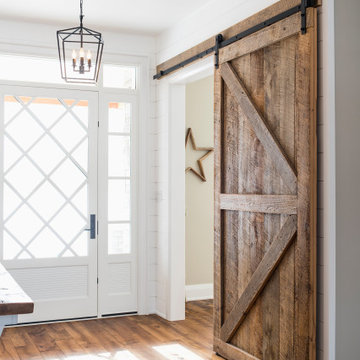
Fibercraft door
Large arts and crafts foyer in Toronto with white walls, a single front door, a white front door and planked wall panelling.
Large arts and crafts foyer in Toronto with white walls, a single front door, a white front door and planked wall panelling.
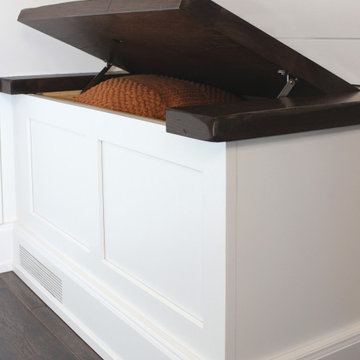
Custom-built storage bench
This is an example of a large country mudroom in Chicago with white walls, medium hardwood floors, a single front door, a white front door, brown floor, coffered and planked wall panelling.
This is an example of a large country mudroom in Chicago with white walls, medium hardwood floors, a single front door, a white front door, brown floor, coffered and planked wall panelling.
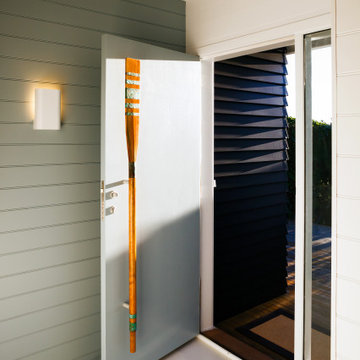
New Entrance and lobby to beach house, complete with handcrafted "oar" door pull, by a New Zealand Artist.
This is an example of a small beach style front door in Wellington with black walls, painted wood floors, a single front door, a blue front door, white floor, timber and planked wall panelling.
This is an example of a small beach style front door in Wellington with black walls, painted wood floors, a single front door, a blue front door, white floor, timber and planked wall panelling.
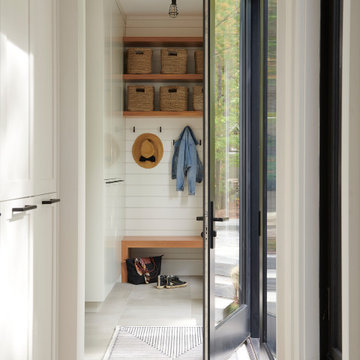
Mid-sized transitional mudroom in Toronto with white walls, a single front door, a glass front door, grey floor and planked wall panelling.
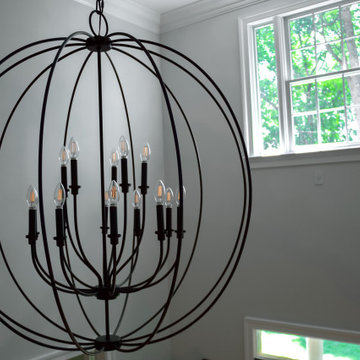
This two-story entryway will WOW guests as soon as they walk through the door. A globe chandelier, navy colored front door, shiplap accent wall, and stunning sitting bench were all designed to bring farmhouse elements the client was looking for.
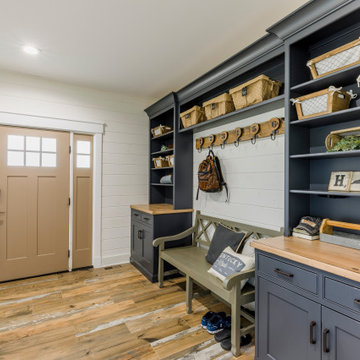
Beautiful and functional farmhouse mudroom complete with custom cabinetry and shiplap
Photo of a large country mudroom in Louisville with white walls, ceramic floors, a single front door, a brown front door and planked wall panelling.
Photo of a large country mudroom in Louisville with white walls, ceramic floors, a single front door, a brown front door and planked wall panelling.
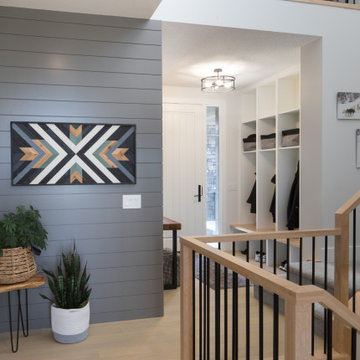
We are extremely proud of this client home as it was done during the 1st shutdown in 2020 while working remotely! Working with our client closely, we completed all of their selections on time for their builder, Broadview Homes.
Combining contemporary finishes with warm greys and light woods make this home a blend of comfort and style. The white clean lined hoodfan by Hammersmith, and the floating maple open shelves by Woodcraft Kitchens create a natural elegance. The black accents and contemporary lighting by Cartwright Lighting make a statement throughout the house.
We love the central staircase, the grey grounding cabinetry, and the brightness throughout the home. This home is a showstopper, and we are so happy to be a part of the amazing team!
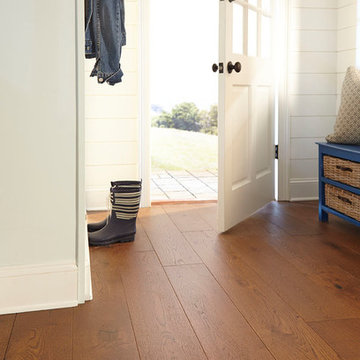
Some of the most popular interior trends are reflected in the Denali Series. This series features 7-1/2 inch ultra wide planks that highlight the detail of the timber. The surface of the wood is lightly wire brushed to further accentuate the rich graining found in this engineered European White Oak hardwood product.
Many customers have found that the Denali Series is an unexpected and refreshing alternative to traditional hardwood flooring. This product has a low-gloss aluminum oxide coating that gives you the visual appeal of an oil finish without the maintenance. The Denali Series is available in five contemporary colors that will add beauty and distinction to any home.
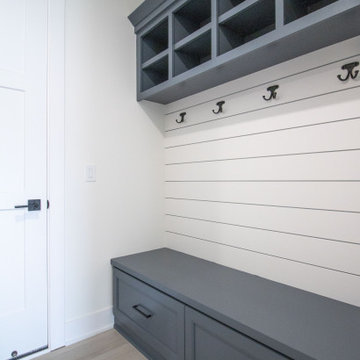
Design ideas for a transitional mudroom in Omaha with white walls, a single front door, a black front door and planked wall panelling.
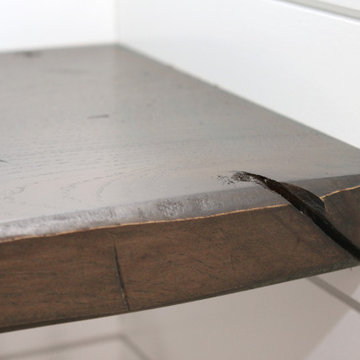
Rustic open shelving in mudroom renovation with shiplap walls.
This is an example of a large country mudroom in Chicago with white walls, medium hardwood floors, a single front door, a white front door, brown floor, coffered and planked wall panelling.
This is an example of a large country mudroom in Chicago with white walls, medium hardwood floors, a single front door, a white front door, brown floor, coffered and planked wall panelling.
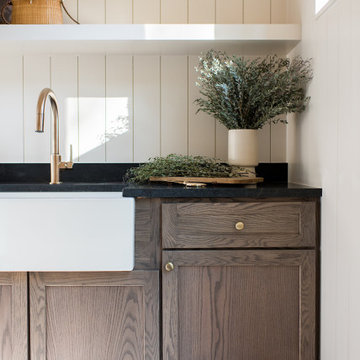
Inspiration for a mid-sized modern mudroom in Indianapolis with slate floors, a single front door and planked wall panelling.
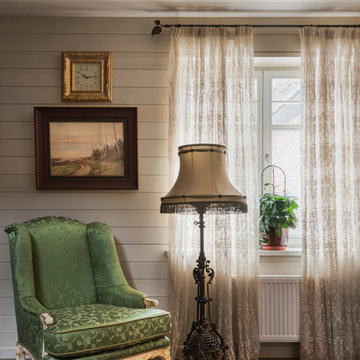
Прихожая в загородном доме с жилой мансардой. Из нее лестница ведет в жилые помещения на мансардном этаже. А так же можно попасть в гараж и гостевой санузел.
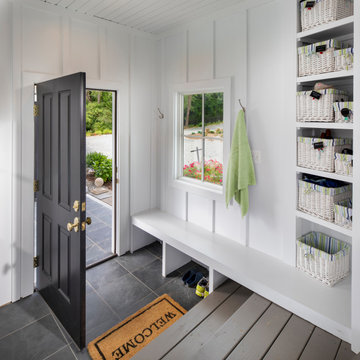
Great Falls Remodel
Inspiration for a small contemporary mudroom in DC Metro with white walls, slate floors, a single front door, a black front door, grey floor and planked wall panelling.
Inspiration for a small contemporary mudroom in DC Metro with white walls, slate floors, a single front door, a black front door, grey floor and planked wall panelling.
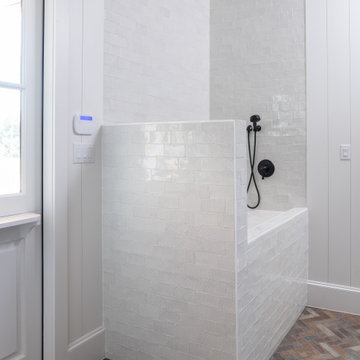
Inspiration for a large country mudroom in Dallas with white walls, brick floors, a single front door, a white front door, brown floor and planked wall panelling.
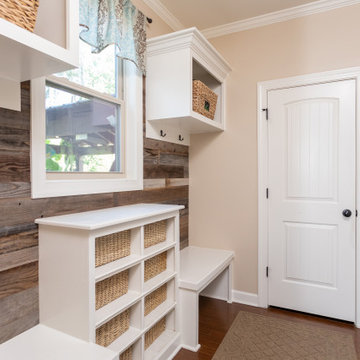
Adding Architectural details to this Builder Grade House turned it into a spectacular HOME with personality. The inspiration started when the homeowners added a great wood feature to the entry way wall. We designed wood ceiling beams, posts, mud room entry and vent hood over the range. We stained wood in the sunroom to match. Then we added new lighting and fans. The new backsplash ties everything together. The Pot Filler added the crowning touch! NO Longer Builder Boring!
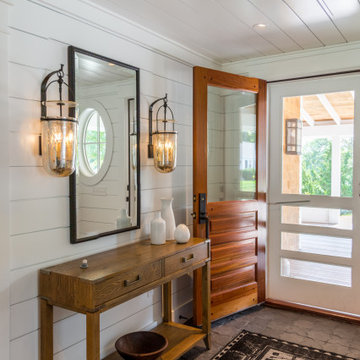
Inspiration for a mid-sized beach style mudroom in Boston with white walls, ceramic floors, a single front door, a medium wood front door, brown floor, timber and planked wall panelling.
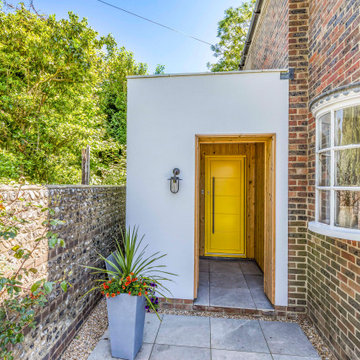
Inspiration for a large modern foyer in Hampshire with brown walls, a single front door, a yellow front door, grey floor, timber and planked wall panelling.
Entryway Design Ideas with a Single Front Door and Planked Wall Panelling
9