Entryway Design Ideas with a Single Front Door and Planked Wall Panelling
Refine by:
Budget
Sort by:Popular Today
101 - 120 of 465 photos
Item 1 of 3

Laguna Oak Hardwood – The Alta Vista Hardwood Flooring Collection is a return to vintage European Design. These beautiful classic and refined floors are crafted out of French White Oak, a premier hardwood species that has been used for everything from flooring to shipbuilding over the centuries due to its stability.
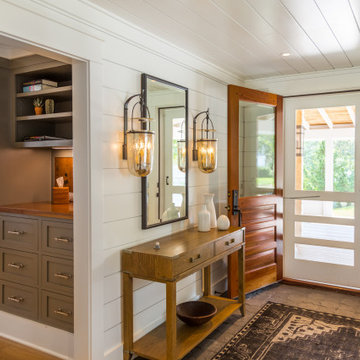
This is an example of a mid-sized beach style mudroom in Boston with white walls, ceramic floors, a single front door, a medium wood front door, brown floor, timber and planked wall panelling.
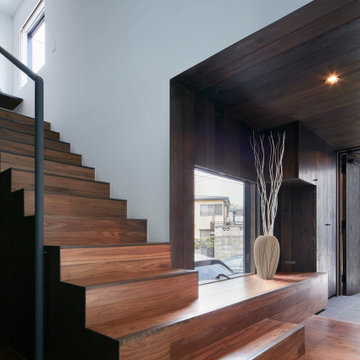
(C) Forward Stroke Inc.
This is an example of a small modern front door in Other with brown walls, plywood floors, a single front door, a dark wood front door, brown floor, timber and planked wall panelling.
This is an example of a small modern front door in Other with brown walls, plywood floors, a single front door, a dark wood front door, brown floor, timber and planked wall panelling.
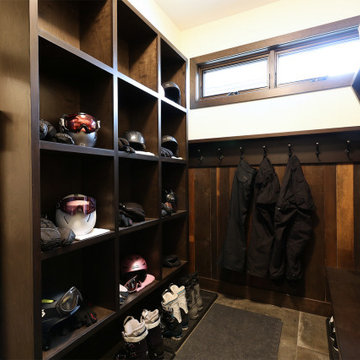
Custom bootroom with aged wood walls and built in storage.
This room is the perfect catch-all for the family's ski gear.
Design ideas for a country mudroom in Other with white walls, ceramic floors, a single front door, a dark wood front door, grey floor and planked wall panelling.
Design ideas for a country mudroom in Other with white walls, ceramic floors, a single front door, a dark wood front door, grey floor and planked wall panelling.
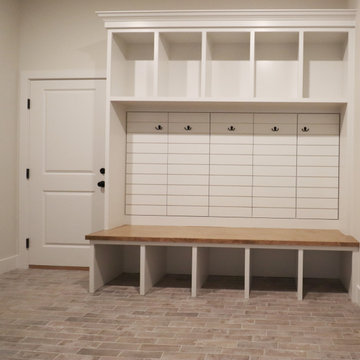
This is an example of a transitional mudroom in Omaha with porcelain floors, a single front door and planked wall panelling.
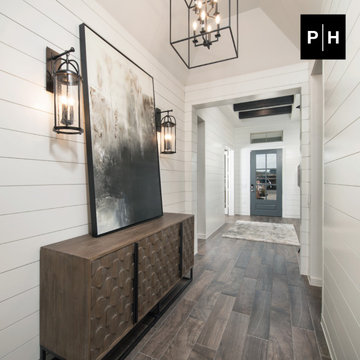
Entryway
Inspiration for an entry hall in Austin with white walls, medium hardwood floors, a single front door, a gray front door, vaulted and planked wall panelling.
Inspiration for an entry hall in Austin with white walls, medium hardwood floors, a single front door, a gray front door, vaulted and planked wall panelling.
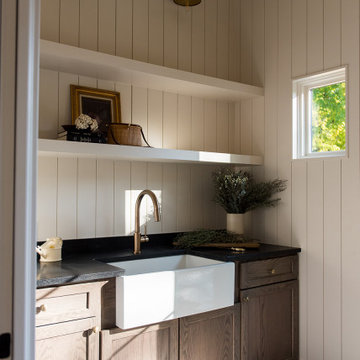
Photo of a mid-sized modern mudroom in Indianapolis with slate floors, a single front door and planked wall panelling.

Mudroom/Foyer, Master Bathroom and Laundry Room renovation in Pennington, NJ. By relocating the laundry room to the second floor A&E was able to expand the mudroom/foyer and add a powder room. Functional bench seating and custom inset cabinetry not only hide the clutter but look beautiful when you enter the home. Upstairs master bath remodel includes spacious walk-in shower with bench, freestanding soaking tub, double vanity with plenty of storage. Mixed metal hardware including bronze and chrome. Water closet behind pocket door. Walk-in closet features custom built-ins for plenty of storage. Second story laundry features shiplap walls, butcher block countertop for folding, convenient sink and custom cabinetry throughout. Granite, quartz and quartzite and neutral tones were used throughout these projects.
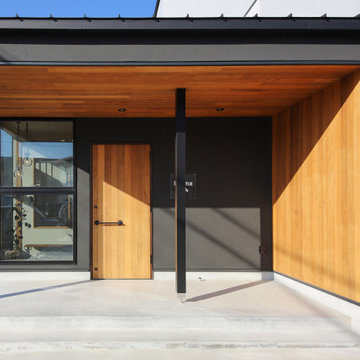
サロンへの入り口は、深い軒の出に天然木の板張りを施した印象的な仕上がりとなった。玄関横の大きな窓から、店内の様子を伺うことができる。
Photo of a modern entry hall in Other with black walls, concrete floors, a single front door, a medium wood front door, grey floor, wood and planked wall panelling.
Photo of a modern entry hall in Other with black walls, concrete floors, a single front door, a medium wood front door, grey floor, wood and planked wall panelling.
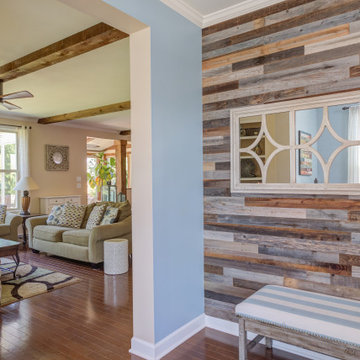
Adding Architectural details to this Builder Grade House turned it into a spectacular HOME with personality. The inspiration started when the homeowners added a great wood feature to the entry way wall. We designed wood ceiling beams, posts, mud room entry and vent hood over the range. We stained wood in the sunroom to match. Then we added new lighting and fans. The new backsplash ties everything together. The Pot Filler added the crowning touch! NO Longer Builder Boring!
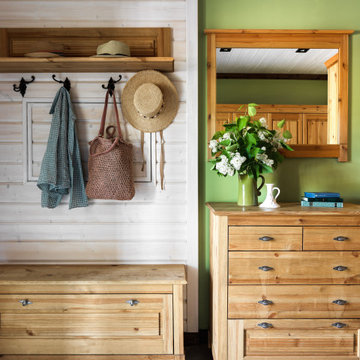
Отделка стен в прихожей - вагонка и окраска.
На полу винтажный ковер.
В прихожей расположили полотенцесушитель, для загородного дома это настоящая находка.
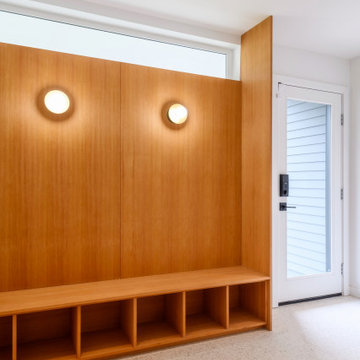
Design ideas for a mid-sized modern mudroom in Seattle with white walls, terrazzo floors, a single front door, a glass front door, white floor and planked wall panelling.
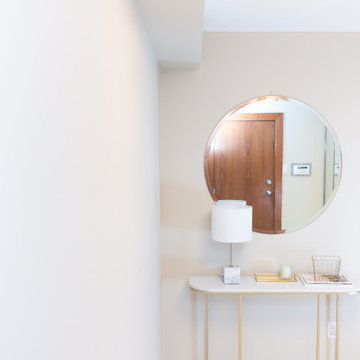
This is an example of a mid-sized contemporary foyer in Toronto with beige walls, ceramic floors, a single front door, a medium wood front door, beige floor, timber and planked wall panelling.
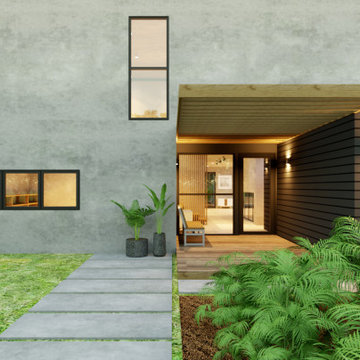
Design ideas for a mid-sized contemporary foyer in Austin with black walls, light hardwood floors, a single front door, a glass front door and planked wall panelling.
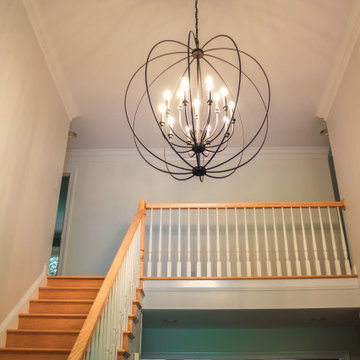
This two-story entryway will WOW guests as soon as they walk through the door. A globe chandelier, navy colored front door, shiplap accent wall, and stunning sitting bench were all designed to bring farmhouse elements the client was looking for.
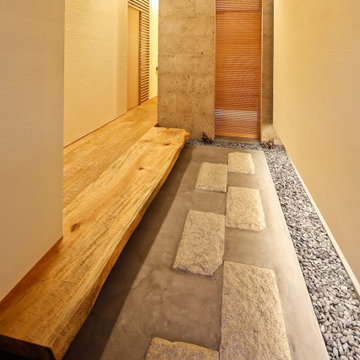
This is an example of a mid-sized entry hall in Other with white walls, a single front door, a dark wood front door, grey floor and planked wall panelling.

This grand entryway was given a fresh coat of white paint, to modernize this classic farmhouse. The Moravian Star ceiling pendant was selected to reflect the compass inlay in the floor. Rustic farmhouse accents and pillows were selected to warm the space.
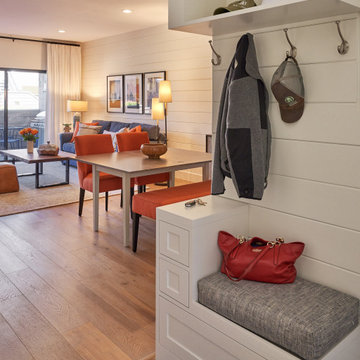
This is an example of a small contemporary foyer in San Francisco with white walls, slate floors, a single front door and planked wall panelling.
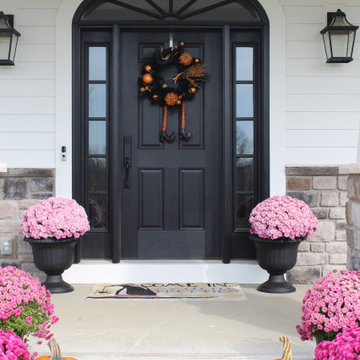
front door
Design ideas for a large arts and crafts front door in Other with white walls, concrete floors, a single front door, a black front door, grey floor, timber and planked wall panelling.
Design ideas for a large arts and crafts front door in Other with white walls, concrete floors, a single front door, a black front door, grey floor, timber and planked wall panelling.
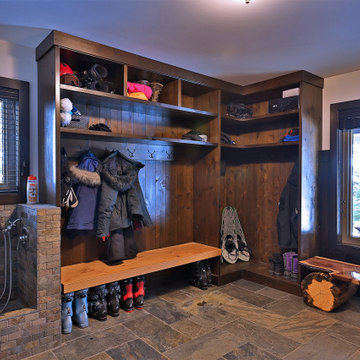
Custom Ski-Up bootroom with benches, lockers, ski racks, laundry, dog wash station, and powder room offers a versatile space perfect for storing gear and keeping the home organized. Unique custom millwork makes this bootroom beautiful as well as functional.
Entryway Design Ideas with a Single Front Door and Planked Wall Panelling
6