Entryway Design Ideas with a Single Front Door and Planked Wall Panelling
Refine by:
Budget
Sort by:Popular Today
81 - 100 of 465 photos
Item 1 of 3
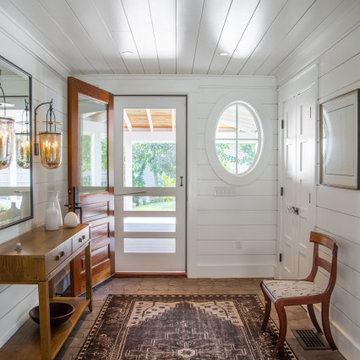
Design ideas for a beach style foyer in Boston with white walls, a single front door, a medium wood front door, brown floor, timber and planked wall panelling.
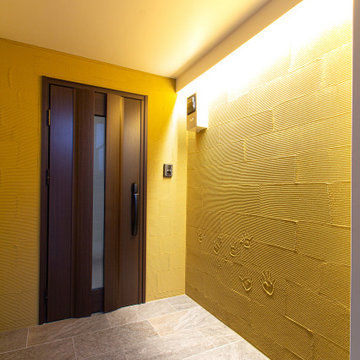
ポーチの壁に分厚い左官を塗って、お父さんと息子さん、2人の手形をつけちゃいました。その手形の壁に間接照明を仕込んで、美しく。
Design ideas for a small country foyer in Other with yellow walls, ceramic floors, a single front door, a dark wood front door, grey floor, timber and planked wall panelling.
Design ideas for a small country foyer in Other with yellow walls, ceramic floors, a single front door, a dark wood front door, grey floor, timber and planked wall panelling.
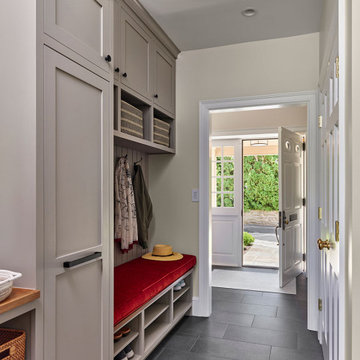
Part of this renovation was to create a new entryway off the driveway at the rear of the house. The entry leads straight into this new mudroom with coat closets and lots of storage. After hanging your coat, turn left into the new spacious kitchen.
Photo: (c) Jeffrey Totaro, 2022
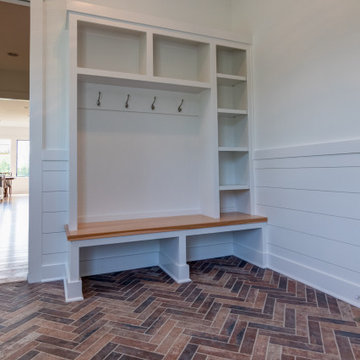
This is an example of a mid-sized country vestibule in Indianapolis with white walls, brick floors, a single front door, a medium wood front door, brown floor and planked wall panelling.
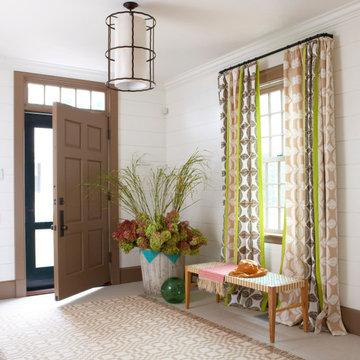
This is an example of a transitional foyer in San Francisco with white walls, a single front door, beige floor and planked wall panelling.
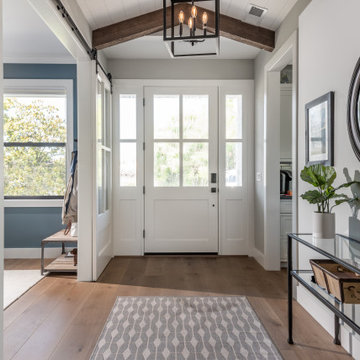
Inspiration for a country front door in San Francisco with beige walls, medium hardwood floors, a single front door, a white front door, brown floor, vaulted and planked wall panelling.

This traditional home has had an exciting renovation, from front to back.
The upgraded entry door has been enlarged and rehanded, and boasts a custom sliding security leaf that matches the timber cricket bat style door.
The glimpses through the house provide a preview of the grand entertaining and living spaces that have been added to the rear.
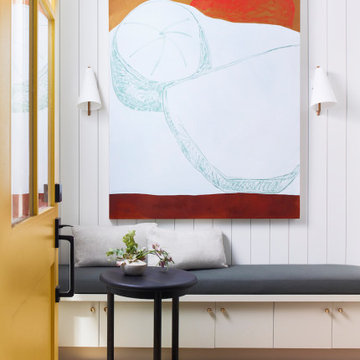
Photography by Brad Knipstein
Mid-sized country front door in San Francisco with white walls, medium hardwood floors, a single front door, a yellow front door and planked wall panelling.
Mid-sized country front door in San Francisco with white walls, medium hardwood floors, a single front door, a yellow front door and planked wall panelling.
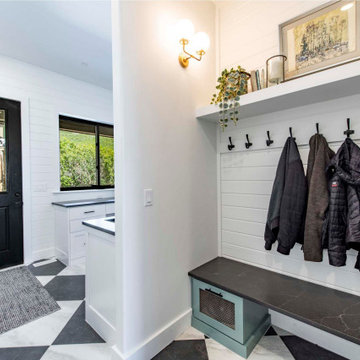
Fabulous mudroom with marble bench, checkered tile and fun pop of color
Inspiration for a large mudroom in Salt Lake City with white walls, ceramic floors, a single front door, a black front door, multi-coloured floor and planked wall panelling.
Inspiration for a large mudroom in Salt Lake City with white walls, ceramic floors, a single front door, a black front door, multi-coloured floor and planked wall panelling.
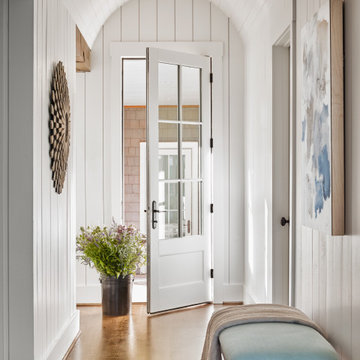
Inspiration for a transitional entry hall in Atlanta with white walls, medium hardwood floors, a single front door, a white front door, brown floor, timber, vaulted and planked wall panelling.
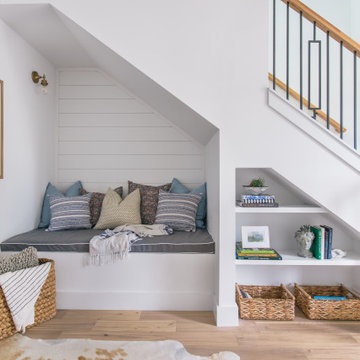
This is an example of a small arts and crafts foyer in Tampa with white walls, light hardwood floors, a single front door, beige floor and planked wall panelling.
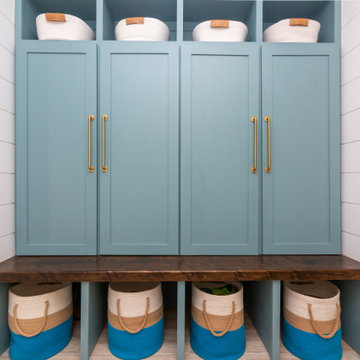
We transformed this entryway into a coastal inspired mudroom. Designing custom built in's allowed us to use the space in the most functional way possible. Each child gets their own cubby to organize school supplies, sporting equipment, shoes and seasonal outerwear. Wrapping the walls in shiplap, painting the cabinets a bright blue and adding some fun blue and white wallpaper on the opposing wall, infuse a coastal vibe to this space.
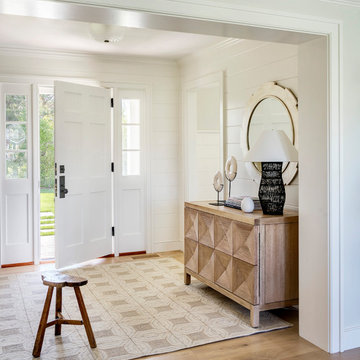
Photo of a beach style entryway in Providence with white walls, medium hardwood floors, a single front door, a white front door, brown floor and planked wall panelling.
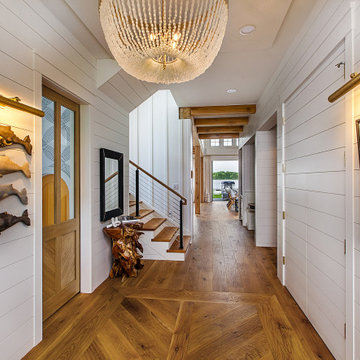
Window seat area off the entryway with cane closet doors. Mudroom area.
This is an example of a mid-sized beach style mudroom in Detroit with white walls, a single front door and planked wall panelling.
This is an example of a mid-sized beach style mudroom in Detroit with white walls, a single front door and planked wall panelling.
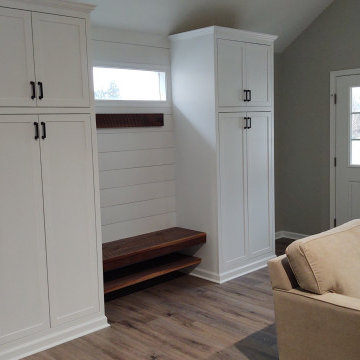
Mid-sized transitional mudroom in Philadelphia with grey walls, vinyl floors, a single front door, a white front door, brown floor and planked wall panelling.
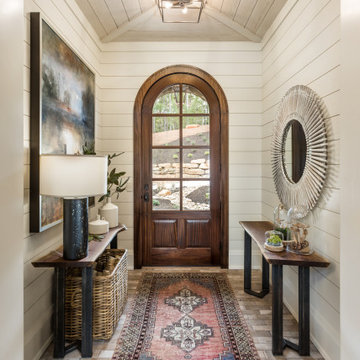
Inspiration for a country entryway in Other with a single front door, a dark wood front door and planked wall panelling.
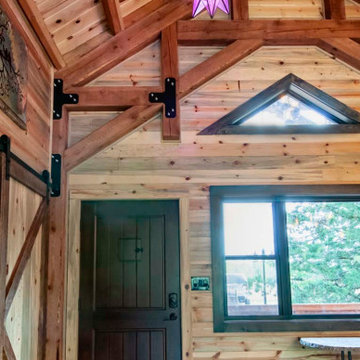
Interior front door of a post and beam cabin with vaulted timber frame ceilings.
This is an example of a country front door in Other with a single front door, brown floor, vaulted, planked wall panelling, beige walls and medium hardwood floors.
This is an example of a country front door in Other with a single front door, brown floor, vaulted, planked wall panelling, beige walls and medium hardwood floors.
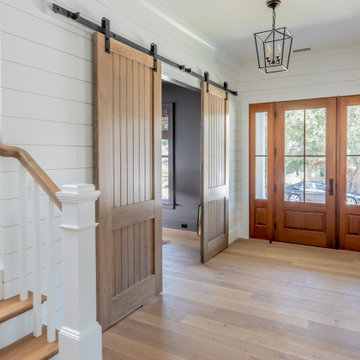
Gracious entry to this charming coastal home with hanging lantern pendants and sliding barn doors to a spacious office space.
This is an example of a beach style entryway with white walls, light hardwood floors, a single front door, a medium wood front door and planked wall panelling.
This is an example of a beach style entryway with white walls, light hardwood floors, a single front door, a medium wood front door and planked wall panelling.
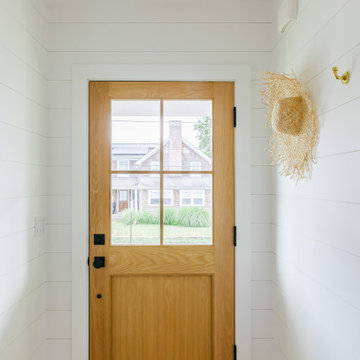
This is an example of a large beach style foyer in Other with white walls, light hardwood floors, a single front door, a light wood front door, brown floor and planked wall panelling.
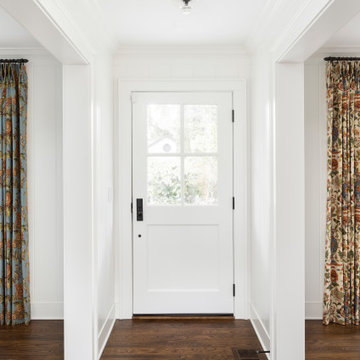
ATIID collaborated with these homeowners to curate new furnishings throughout the home while their down-to-the studs, raise-the-roof renovation, designed by Chambers Design, was underway. Pattern and color were everything to the owners, and classic “Americana” colors with a modern twist appear in the formal dining room, great room with gorgeous new screen porch, and the primary bedroom. Custom bedding that marries not-so-traditional checks and florals invites guests into each sumptuously layered bed. Vintage and contemporary area rugs in wool and jute provide color and warmth, grounding each space. Bold wallpapers were introduced in the powder and guest bathrooms, and custom draperies layered with natural fiber roman shades ala Cindy’s Window Fashions inspire the palettes and draw the eye out to the natural beauty beyond. Luxury abounds in each bathroom with gleaming chrome fixtures and classic finishes. A magnetic shade of blue paint envelops the gourmet kitchen and a buttery yellow creates a happy basement laundry room. No detail was overlooked in this stately home - down to the mudroom’s delightful dutch door and hard-wearing brick floor.
Photography by Meagan Larsen Photography
Entryway Design Ideas with a Single Front Door and Planked Wall Panelling
5