Entryway Design Ideas with a Single Front Door and Planked Wall Panelling
Refine by:
Budget
Sort by:Popular Today
121 - 140 of 465 photos
Item 1 of 3
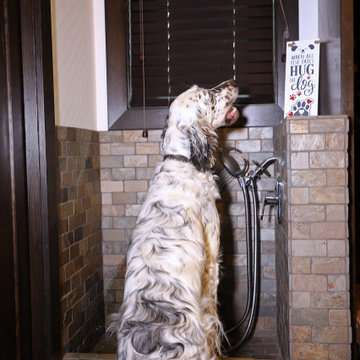
Custom Ski-Up bootroom with benches, lockers, ski racks, laundry, dog wash station, and powder room offers a versatile space perfect for storing gear and keeping the home organized. Unique custom millwork makes this bootroom beautiful as well as functional.

Mudroom/Foyer, Master Bathroom and Laundry Room renovation in Pennington, NJ. By relocating the laundry room to the second floor A&E was able to expand the mudroom/foyer and add a powder room. Functional bench seating and custom inset cabinetry not only hide the clutter but look beautiful when you enter the home. Upstairs master bath remodel includes spacious walk-in shower with bench, freestanding soaking tub, double vanity with plenty of storage. Mixed metal hardware including bronze and chrome. Water closet behind pocket door. Walk-in closet features custom built-ins for plenty of storage. Second story laundry features shiplap walls, butcher block countertop for folding, convenient sink and custom cabinetry throughout. Granite, quartz and quartzite and neutral tones were used throughout these projects.
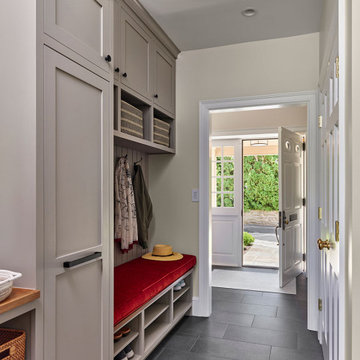
Part of this renovation was to create a new entryway off the driveway at the rear of the house. The entry leads straight into this new mudroom with coat closets and lots of storage. After hanging your coat, turn left into the new spacious kitchen.
Photo: (c) Jeffrey Totaro, 2022
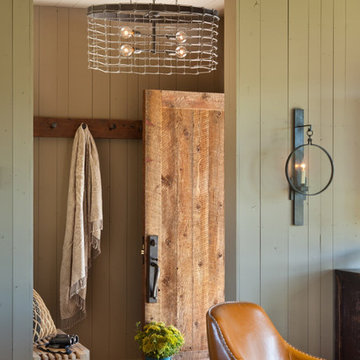
Design ideas for a country foyer in Other with a single front door, a medium wood front door, slate floors, exposed beam and planked wall panelling.
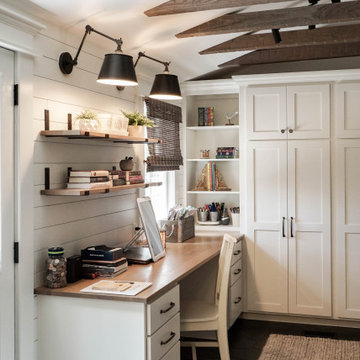
This is an example of a small country mudroom in Other with white walls, ceramic floors, a single front door, a medium wood front door, grey floor, exposed beam and planked wall panelling.
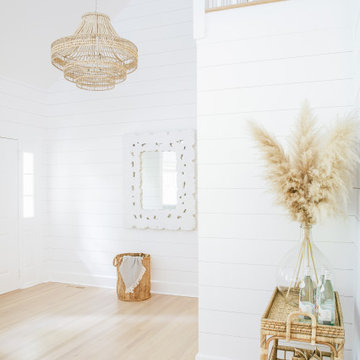
This is an example of a large beach style foyer in Other with white walls, light hardwood floors, a single front door, a white front door, beige floor, vaulted and planked wall panelling.
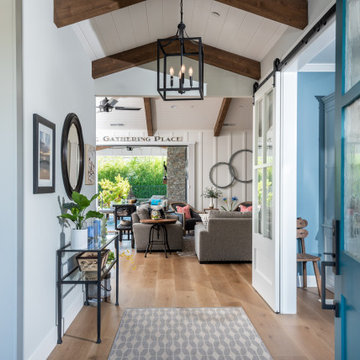
Design ideas for a mid-sized country foyer in San Francisco with beige walls, medium hardwood floors, a single front door, a blue front door, brown floor, exposed beam and planked wall panelling.
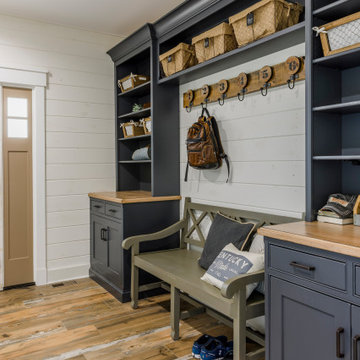
Beautiful and functional farmhouse mudroom complete with custom cabinetry and shiplap
Design ideas for a large country mudroom in Louisville with white walls, ceramic floors, a single front door, a brown front door and planked wall panelling.
Design ideas for a large country mudroom in Louisville with white walls, ceramic floors, a single front door, a brown front door and planked wall panelling.
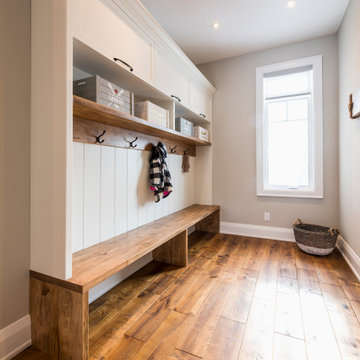
Photo of a large arts and crafts mudroom in Toronto with white walls, medium hardwood floors, a single front door, a white front door and planked wall panelling.
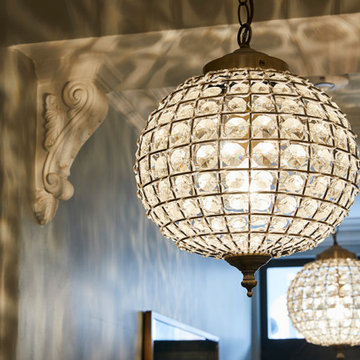
Small transitional front door in London with white walls, medium hardwood floors, a single front door, a green front door, white floor, coffered and planked wall panelling.
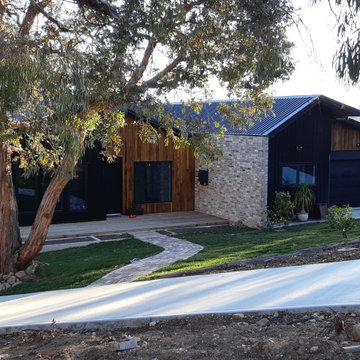
This contemporary Duplex Home in Canberra was designed by Smart SIPs and used our SIPs Wall Panels to help achieve a 9-star energy rating. Recycled Timber, Recycled Bricks and Standing Seam Colorbond materials add to the charm of the home.
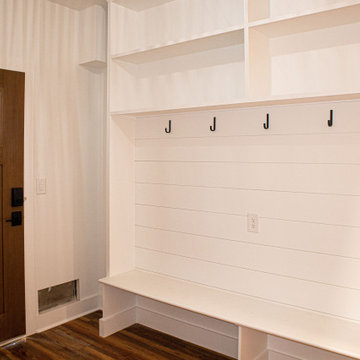
Photo of a beach style mudroom in Other with white walls, vinyl floors, a single front door, a medium wood front door, brown floor and planked wall panelling.
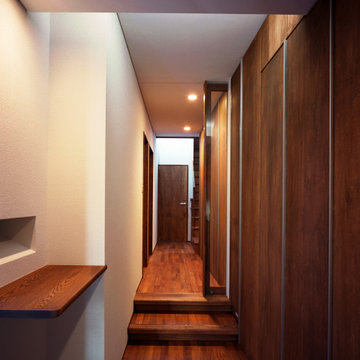
Inspiration for a modern entry hall in Tokyo with white walls, medium hardwood floors, a single front door, a medium wood front door, brown floor, timber and planked wall panelling.
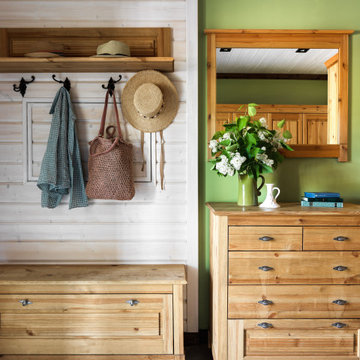
Отделка стен в прихожей - вагонка и окраска.
На полу винтажный ковер.
В прихожей расположили полотенцесушитель, для загородного дома это настоящая находка.

This is an example of a large traditional mudroom in Houston with grey walls, brick floors, a single front door, a dark wood front door, red floor, wood and planked wall panelling.
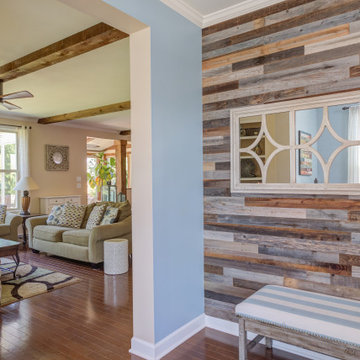
Adding Architectural details to this Builder Grade House turned it into a spectacular HOME with personality. The inspiration started when the homeowners added a great wood feature to the entry way wall. We designed wood ceiling beams, posts, mud room entry and vent hood over the range. We stained wood in the sunroom to match. Then we added new lighting and fans. The new backsplash ties everything together. The Pot Filler added the crowning touch! NO Longer Builder Boring!

Our clients were in much need of a new porch for extra storage of shoes and coats and well as a uplift for the exterior of thier home. We stripped the house back to bare brick, redesigned the layouts for a new porch, driveway so it felt inviting & homely. They wanted to inject some fun and energy into the house, which we did with a mix of contemporary and Mid-Century print tiles with tongue and grove bespoke panelling & shelving, bringing it to life with calm classic pastal greens and beige.
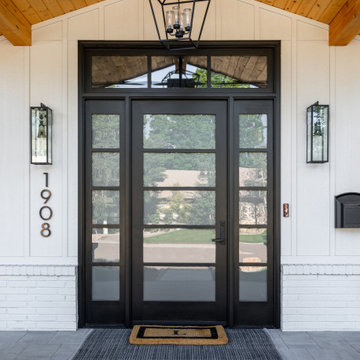
Design ideas for a country entryway in Denver with white walls, concrete floors, a single front door, a black front door, grey floor, vaulted and planked wall panelling.

Charming Entry with lots of natural light. 8' Glass front door provides lots of light while privacy still remains from the rest of the home. Ship lap ceiling with exposed beams adds architectural interest to a clean space.
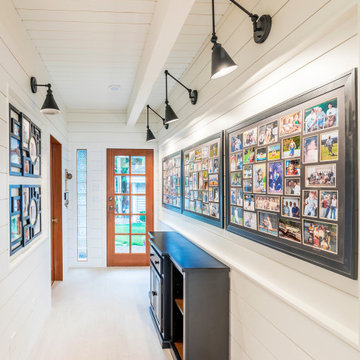
Photo by Brice Ferre
Mid-sized country entry hall in Vancouver with white walls, ceramic floors, a single front door, a light wood front door, beige floor, exposed beam and planked wall panelling.
Mid-sized country entry hall in Vancouver with white walls, ceramic floors, a single front door, a light wood front door, beige floor, exposed beam and planked wall panelling.
Entryway Design Ideas with a Single Front Door and Planked Wall Panelling
7