Entryway Design Ideas with Beige Walls and a Medium Wood Front Door
Refine by:
Budget
Sort by:Popular Today
61 - 80 of 3,328 photos
Item 1 of 3
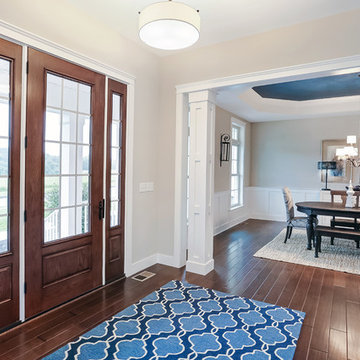
Designer details abound in this custom 2-story home with craftsman style exterior complete with fiber cement siding, attractive stone veneer, and a welcoming front porch. In addition to the 2-car side entry garage with finished mudroom, a breezeway connects the home to a 3rd car detached garage. Heightened 10’ceilings grace the 1st floor and impressive features throughout include stylish trim and ceiling details. The elegant Dining Room to the front of the home features a tray ceiling and craftsman style wainscoting with chair rail. Adjacent to the Dining Room is a formal Living Room with cozy gas fireplace. The open Kitchen is well-appointed with HanStone countertops, tile backsplash, stainless steel appliances, and a pantry. The sunny Breakfast Area provides access to a stamped concrete patio and opens to the Family Room with wood ceiling beams and a gas fireplace accented by a custom surround. A first-floor Study features trim ceiling detail and craftsman style wainscoting. The Owner’s Suite includes craftsman style wainscoting accent wall and a tray ceiling with stylish wood detail. The Owner’s Bathroom includes a custom tile shower, free standing tub, and oversized closet.
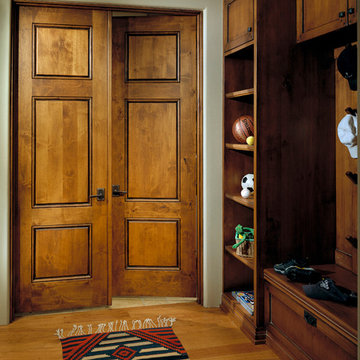
This is an example of a mid-sized arts and crafts mudroom in Phoenix with beige walls, light hardwood floors, a double front door and a medium wood front door.
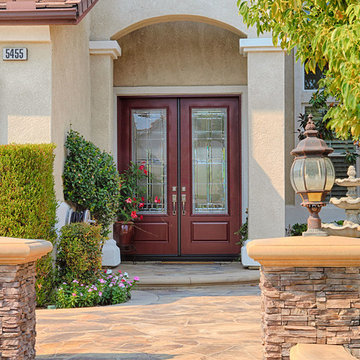
Classic style 8 foot tall Therma Tru fiberglass double entry doors. Smooth surface painted Cranberry. 3/4 lite Saratoga glass design and Emtek Ares handle sets. Installed in Yorba Linda, CA home.
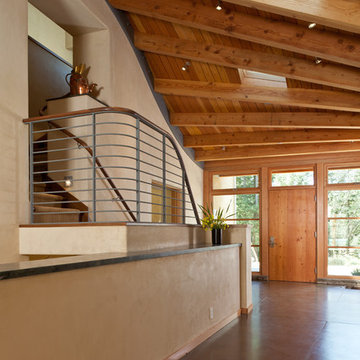
Russell Abrahams
Design ideas for a country foyer in San Francisco with beige walls, a single front door and a medium wood front door.
Design ideas for a country foyer in San Francisco with beige walls, a single front door and a medium wood front door.
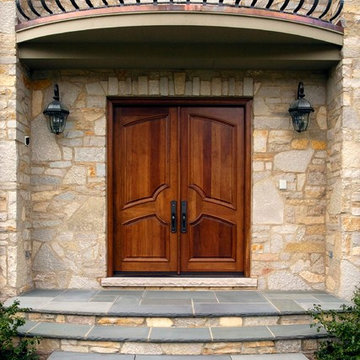
Photos by Linda Oyama Bryan
Photo of a large contemporary front door in Chicago with beige walls, a double front door and a medium wood front door.
Photo of a large contemporary front door in Chicago with beige walls, a double front door and a medium wood front door.
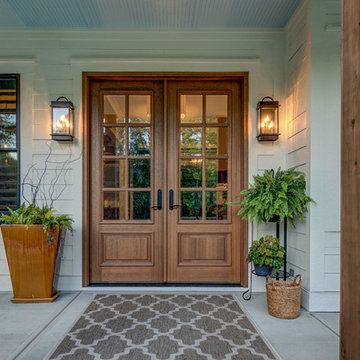
Warm wood details and neutral colors welcome you to this peaceful Craftsman home.
Photo Credit: Tom Graham
Inspiration for an arts and crafts front door in Indianapolis with beige walls, concrete floors, a double front door, a medium wood front door and grey floor.
Inspiration for an arts and crafts front door in Indianapolis with beige walls, concrete floors, a double front door, a medium wood front door and grey floor.
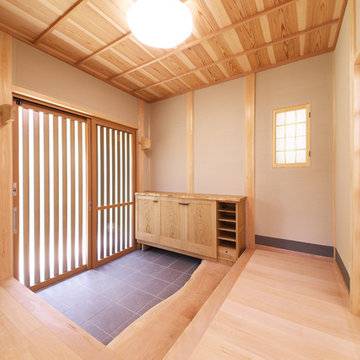
This is an example of an asian entryway in Osaka with medium hardwood floors, a medium wood front door, beige walls, a sliding front door and wood.
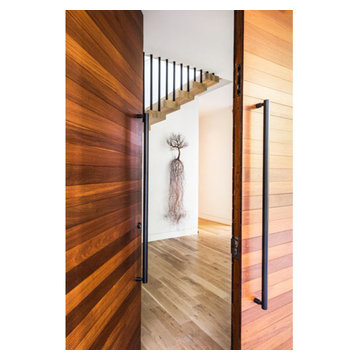
Robert Yu
Large contemporary front door in Dallas with beige walls, light hardwood floors, a double front door, a medium wood front door and brown floor.
Large contemporary front door in Dallas with beige walls, light hardwood floors, a double front door, a medium wood front door and brown floor.
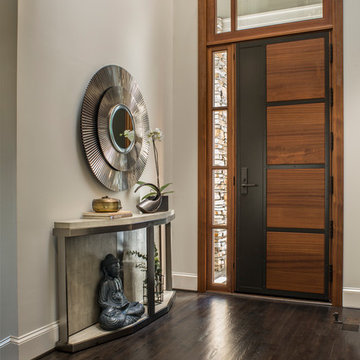
Photography by: David Dietrich Renovation by: Tom Vorys, Cornerstone Construction Cabinetry by: Benbow & Associates Countertops by: Solid Surface Specialties Appliances & Plumbing: Ferguson Lighting Design: David Terry Lighting Fixtures: Lux Lighting
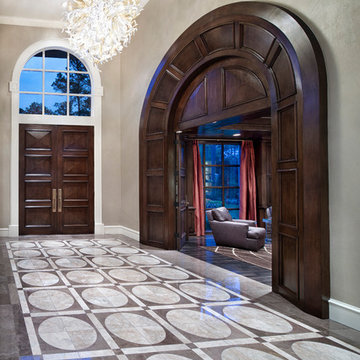
Piston Design
This is an example of an expansive transitional foyer in Houston with beige walls, a double front door and a medium wood front door.
This is an example of an expansive transitional foyer in Houston with beige walls, a double front door and a medium wood front door.
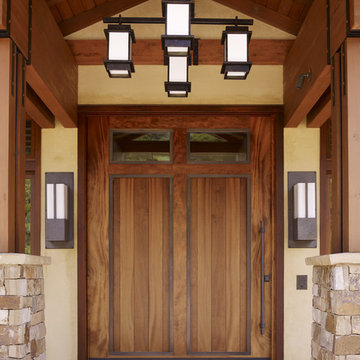
Who says green and sustainable design has to look like it? Designed to emulate the owner’s favorite country club, this fine estate home blends in with the natural surroundings of it’s hillside perch, and is so intoxicatingly beautiful, one hardly notices its numerous energy saving and green features.
Durable, natural and handsome materials such as stained cedar trim, natural stone veneer, and integral color plaster are combined with strong horizontal roof lines that emphasize the expansive nature of the site and capture the “bigness” of the view. Large expanses of glass punctuated with a natural rhythm of exposed beams and stone columns that frame the spectacular views of the Santa Clara Valley and the Los Gatos Hills.
A shady outdoor loggia and cozy outdoor fire pit create the perfect environment for relaxed Saturday afternoon barbecues and glitzy evening dinner parties alike. A glass “wall of wine” creates an elegant backdrop for the dining room table, the warm stained wood interior details make the home both comfortable and dramatic.
The project’s energy saving features include:
- a 5 kW roof mounted grid-tied PV solar array pays for most of the electrical needs, and sends power to the grid in summer 6 year payback!
- all native and drought-tolerant landscaping reduce irrigation needs
- passive solar design that reduces heat gain in summer and allows for passive heating in winter
- passive flow through ventilation provides natural night cooling, taking advantage of cooling summer breezes
- natural day-lighting decreases need for interior lighting
- fly ash concrete for all foundations
- dual glazed low e high performance windows and doors
Design Team:
Noel Cross+Architects - Architect
Christopher Yates Landscape Architecture
Joanie Wick – Interior Design
Vita Pehar - Lighting Design
Conrado Co. – General Contractor
Marion Brenner – Photography
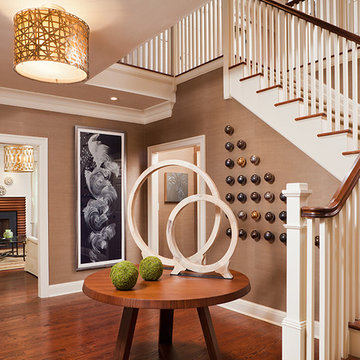
modern farm house foyer with grasscloth walls and cherry wood floors. stairway modern stripe runner surrounded by shaker style wood railing. center hall cherry top table accented with dual horn ring sculptures. walls adorned with modern metal sphere art installation, flanked by black and white modern art. lighting is a metal wrapped linen drum shade fixture.
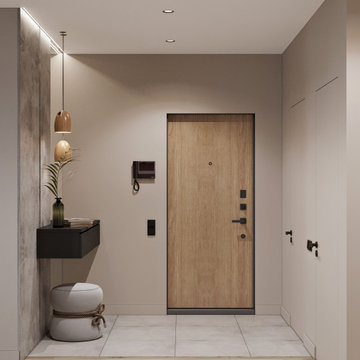
Photo of a mid-sized scandinavian front door in Other with beige walls, porcelain floors, a single front door, a medium wood front door and grey floor.
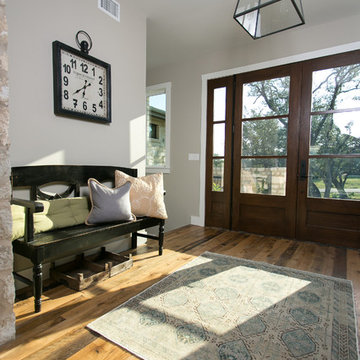
Jetter Photography
Design ideas for a country foyer in Austin with beige walls, medium hardwood floors, a double front door and a medium wood front door.
Design ideas for a country foyer in Austin with beige walls, medium hardwood floors, a double front door and a medium wood front door.
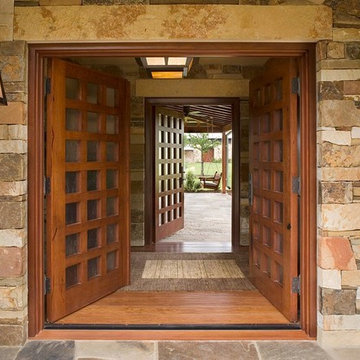
Design ideas for a mid-sized country entryway in Austin with beige walls, medium hardwood floors, a double front door, a medium wood front door and beige floor.
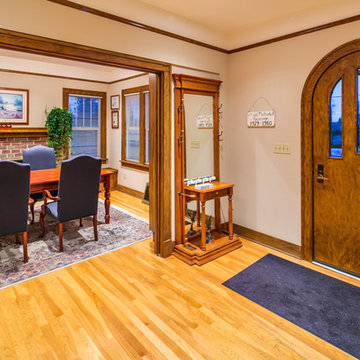
CLT collaborated with Telgenhoff & Oetgen CPA’s to add a 1900 square feet of office, conference, and processing space to the existing 100 year old Tutor Style house/office. CLT used a Bridge Connector that provided a seamless transition between new and old. CLT also used stucco to match the existing building along with lap siding to add texture and color variation. The building flows seamlessly on the interior and exterior thereby avoiding the appearance of a building addition. CLT provided complete design and construction services for this beautiful office addition.
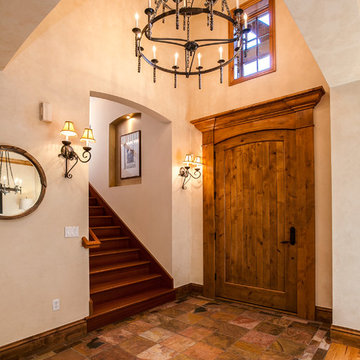
Photo of a mediterranean foyer in Denver with beige walls, a single front door and a medium wood front door.
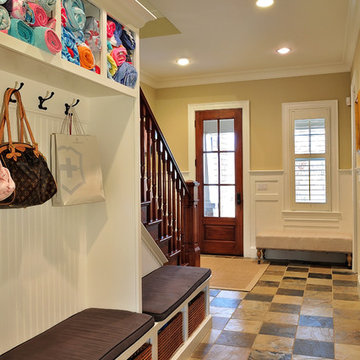
Mudroom entry to back stairway with built-in cubbies.
Robyn Lambo - Lambo Photography
Photo of a large arts and crafts mudroom in New York with beige walls, slate floors, a single front door and a medium wood front door.
Photo of a large arts and crafts mudroom in New York with beige walls, slate floors, a single front door and a medium wood front door.
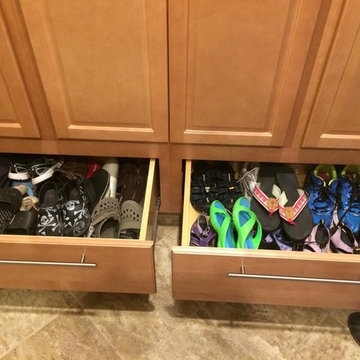
Inspiration for a transitional mudroom in Boston with a single front door, a medium wood front door, beige walls and porcelain floors.
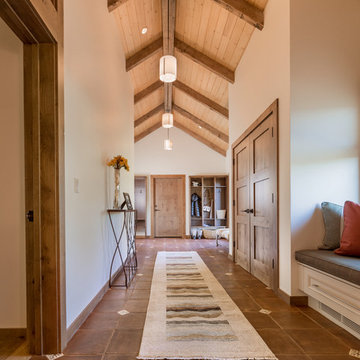
the existing home had an open porch that connected the detached garage to the home. By enclosing it, a graceful mudroom was created that also connects to the new bedroom. The mudroom is large enough to accommodate multiple people coming home from skiing and hiking.
WoodStone Inc, General Contractor
Home Interiors, Cortney McDougal, Interior Design
Draper White Photography
Entryway Design Ideas with Beige Walls and a Medium Wood Front Door
4