Entryway Design Ideas with Beige Walls and Limestone Floors
Refine by:
Budget
Sort by:Popular Today
21 - 40 of 508 photos
Item 1 of 3
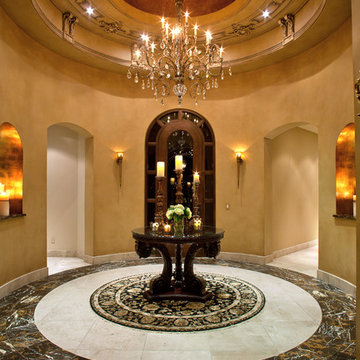
Elaborate and welcoming foyer that has custom faux finished walls and a gold leafed dome ceiling. JP Weaver molding was added to the layered ceiling to make this a one of a kind entryway.
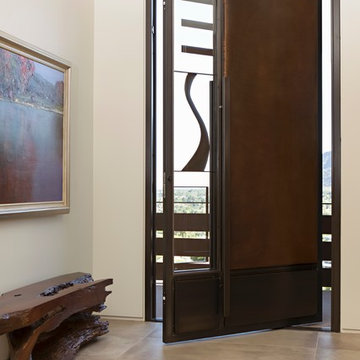
Anita Lang - IMI Design - Scottsdale, AZ
This is an example of a large modern front door in Phoenix with beige walls, limestone floors, a pivot front door, a dark wood front door and beige floor.
This is an example of a large modern front door in Phoenix with beige walls, limestone floors, a pivot front door, a dark wood front door and beige floor.
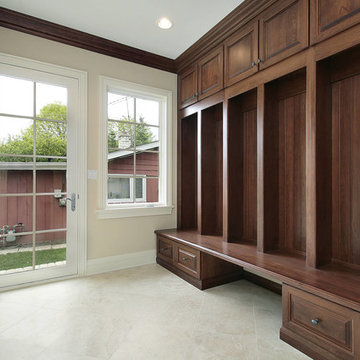
Photo of a mid-sized transitional mudroom in Cleveland with beige walls, a single front door, a glass front door, limestone floors and grey floor.
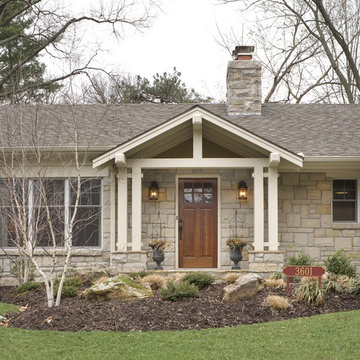
Photo by Bob Greenspan
Photo of a mid-sized traditional front door in Kansas City with a single front door, a dark wood front door, beige walls and limestone floors.
Photo of a mid-sized traditional front door in Kansas City with a single front door, a dark wood front door, beige walls and limestone floors.
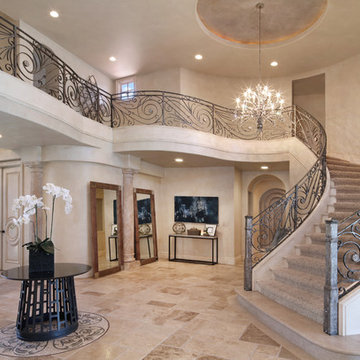
Design by 27 Diamonds Interior Design
www.27diamonds.com
Large transitional foyer in Orange County with beige walls, limestone floors, beige floor, a single front door and a glass front door.
Large transitional foyer in Orange County with beige walls, limestone floors, beige floor, a single front door and a glass front door.
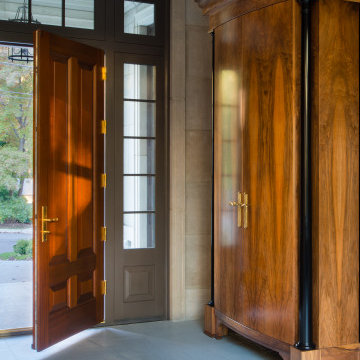
Upon entering the home there is an element of surprise. Once in the foyer, straight ahead the visitor is confronted with a glass wall that views the park is sighted opon. Instead of stairs in closets The front door is flanked by two large 11 foot high armoires These soldier-like architectural elements replace the architecture of closets with furniture the house coats and are lit upon opening. a spiral stair in the foreground travels down to a lower entertainment area and wine room. Awarded by the Classical institute of art and architecture.
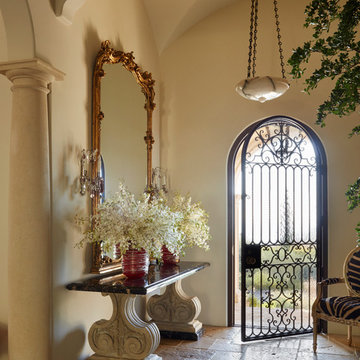
Front Entry - Roger Davies
Inspiration for a mediterranean front door in Los Angeles with beige walls, limestone floors, a single front door and beige floor.
Inspiration for a mediterranean front door in Los Angeles with beige walls, limestone floors, a single front door and beige floor.
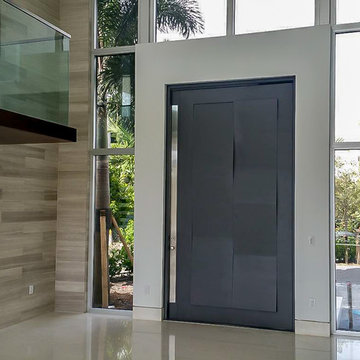
Antonio Chagin
Design ideas for a large modern front door in Miami with beige walls, limestone floors, a pivot front door and a gray front door.
Design ideas for a large modern front door in Miami with beige walls, limestone floors, a pivot front door and a gray front door.
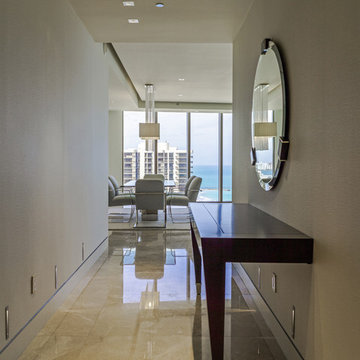
Design ideas for a mid-sized contemporary foyer in Miami with beige walls and limestone floors.
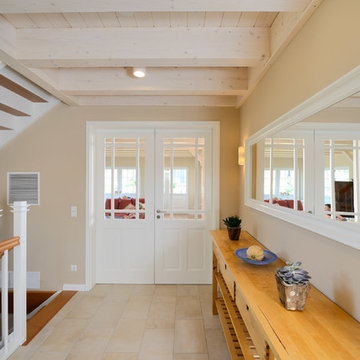
Design ideas for a mid-sized mediterranean entryway in Stuttgart with beige walls and limestone floors.
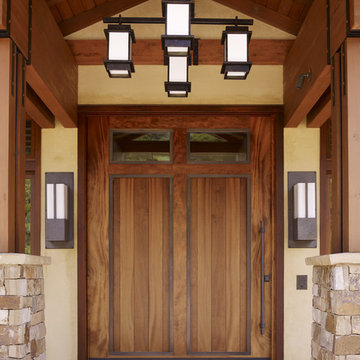
Who says green and sustainable design has to look like it? Designed to emulate the owner’s favorite country club, this fine estate home blends in with the natural surroundings of it’s hillside perch, and is so intoxicatingly beautiful, one hardly notices its numerous energy saving and green features.
Durable, natural and handsome materials such as stained cedar trim, natural stone veneer, and integral color plaster are combined with strong horizontal roof lines that emphasize the expansive nature of the site and capture the “bigness” of the view. Large expanses of glass punctuated with a natural rhythm of exposed beams and stone columns that frame the spectacular views of the Santa Clara Valley and the Los Gatos Hills.
A shady outdoor loggia and cozy outdoor fire pit create the perfect environment for relaxed Saturday afternoon barbecues and glitzy evening dinner parties alike. A glass “wall of wine” creates an elegant backdrop for the dining room table, the warm stained wood interior details make the home both comfortable and dramatic.
The project’s energy saving features include:
- a 5 kW roof mounted grid-tied PV solar array pays for most of the electrical needs, and sends power to the grid in summer 6 year payback!
- all native and drought-tolerant landscaping reduce irrigation needs
- passive solar design that reduces heat gain in summer and allows for passive heating in winter
- passive flow through ventilation provides natural night cooling, taking advantage of cooling summer breezes
- natural day-lighting decreases need for interior lighting
- fly ash concrete for all foundations
- dual glazed low e high performance windows and doors
Design Team:
Noel Cross+Architects - Architect
Christopher Yates Landscape Architecture
Joanie Wick – Interior Design
Vita Pehar - Lighting Design
Conrado Co. – General Contractor
Marion Brenner – Photography
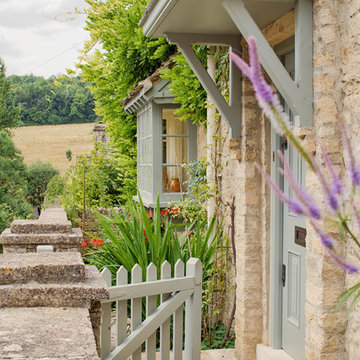
Alterations to an idyllic Cotswold Cottage in Gloucestershire. The works included complete internal refurbishment, together with an entirely new panelled Dining Room, a small oak framed bay window extension to the Kitchen and a new Boot Room / Utility extension.
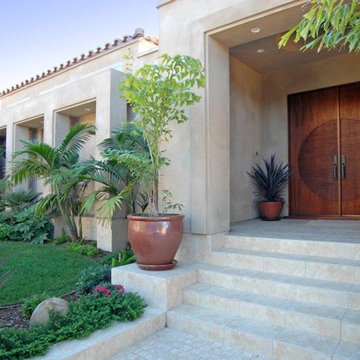
Spectacular contemporary estate home in the prestigious country club neighborhood. A true treasure! 4Bed plus/5Bath plus,3 car garage, brazilian cherry wood flooring, chef's kitchen featuring top-of-the line stainless appliances, a large island with granite countertops. The kitchen open to dining and family room to an amazing ocean view!! Property sold as is condition.
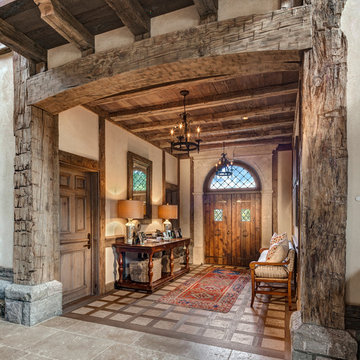
HOBI Award 2013 - Winner - Custom Home of the Year
HOBI Award 2013 - Winner - Project of the Year
HOBI Award 2013 - Winner - Best Custom Home 6,000-7,000 SF
HOBI Award 2013 - Winner - Best Remodeled Home $2 Million - $3 Million
Brick Industry Associates 2013 Brick in Architecture Awards 2013 - Best in Class - Residential- Single Family
AIA Connecticut 2014 Alice Washburn Awards 2014 - Honorable Mention - New Construction
athome alist Award 2014 - Finalist - Residential Architecture
Charles Hilton Architects
Woodruff/Brown Architectural Photography
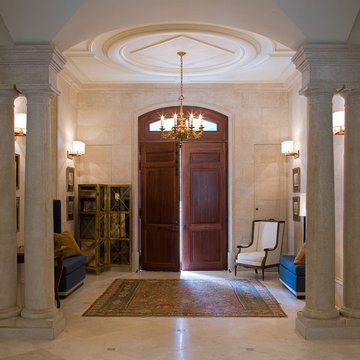
James Lockhart photo
Inspiration for a mid-sized traditional foyer in Atlanta with a double front door, a medium wood front door, beige walls and limestone floors.
Inspiration for a mid-sized traditional foyer in Atlanta with a double front door, a medium wood front door, beige walls and limestone floors.
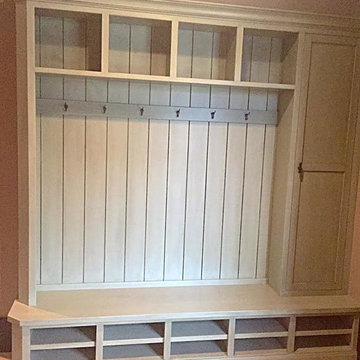
Design ideas for a mid-sized traditional mudroom in Chicago with beige walls and limestone floors.
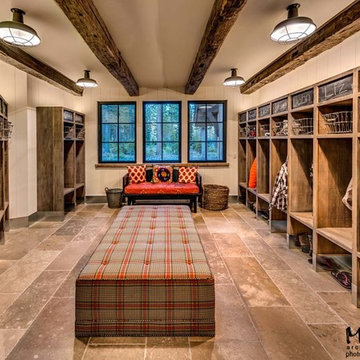
Informal family entry / gear / mud room with personalized lockers for each occupant to keep their stuff organized.
Photos by Vance Fox
This is an example of a large traditional mudroom in Other with beige walls and limestone floors.
This is an example of a large traditional mudroom in Other with beige walls and limestone floors.
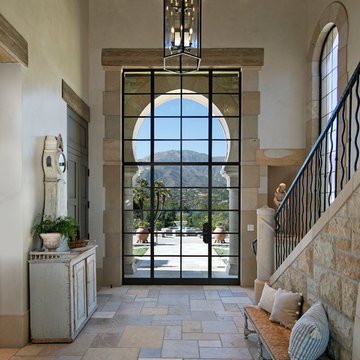
Grand entry with stairway
Photography: Jim Bartsch
Photo of a large mediterranean front door in Santa Barbara with beige walls, limestone floors, a single front door, a metal front door and beige floor.
Photo of a large mediterranean front door in Santa Barbara with beige walls, limestone floors, a single front door, a metal front door and beige floor.
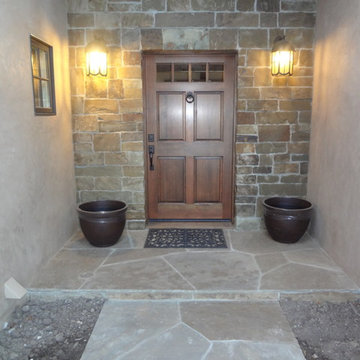
Mid-sized front door in Santa Barbara with beige walls, limestone floors, a single front door and a dark wood front door.
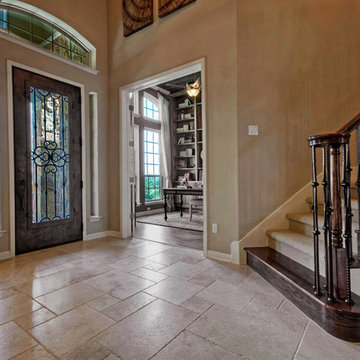
Entryway
Mid-sized traditional foyer in Austin with beige walls, limestone floors, a single front door and a glass front door.
Mid-sized traditional foyer in Austin with beige walls, limestone floors, a single front door and a glass front door.
Entryway Design Ideas with Beige Walls and Limestone Floors
2