Entryway Design Ideas with Beige Walls and Limestone Floors
Refine by:
Budget
Sort by:Popular Today
61 - 80 of 508 photos
Item 1 of 3
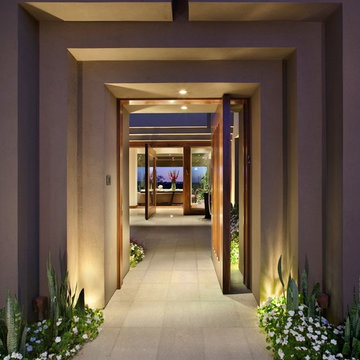
Jim Brady
Design ideas for a contemporary front door in San Diego with beige walls, limestone floors, a pivot front door and a medium wood front door.
Design ideas for a contemporary front door in San Diego with beige walls, limestone floors, a pivot front door and a medium wood front door.
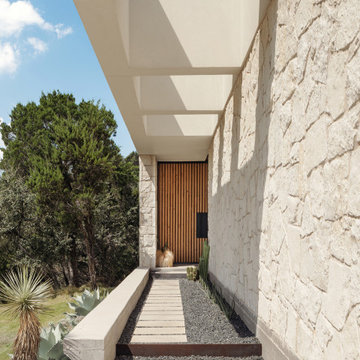
Exterior sky frames above entry walk to custom wood and steel front door
Modern front door in Austin with beige walls, limestone floors, a pivot front door and a medium wood front door.
Modern front door in Austin with beige walls, limestone floors, a pivot front door and a medium wood front door.
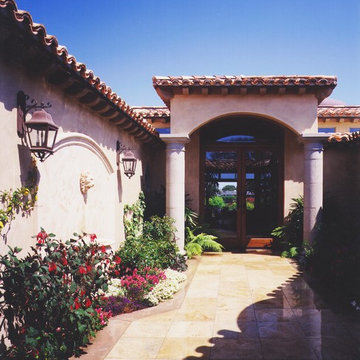
Inspiration for a mediterranean front door in Orange County with beige walls, limestone floors, a double front door and a glass front door.
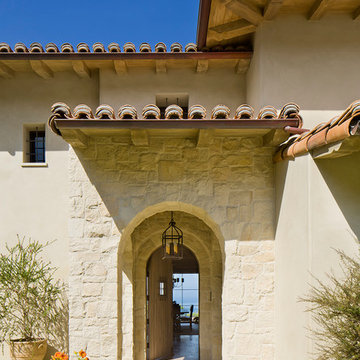
Large mediterranean front door in Los Angeles with beige walls, limestone floors, a single front door and a light wood front door.
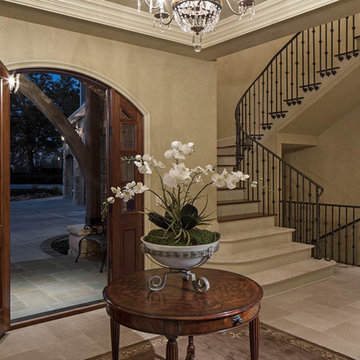
Tom Kessler Photography
Design ideas for an expansive traditional foyer in Omaha with beige walls, limestone floors, a single front door and a medium wood front door.
Design ideas for an expansive traditional foyer in Omaha with beige walls, limestone floors, a single front door and a medium wood front door.
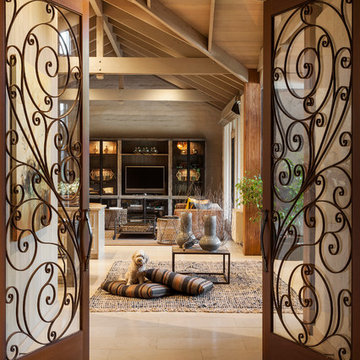
Photography by Matthew Moore
Inspiration for a large country foyer in Melbourne with beige walls, limestone floors, a double front door and a glass front door.
Inspiration for a large country foyer in Melbourne with beige walls, limestone floors, a double front door and a glass front door.
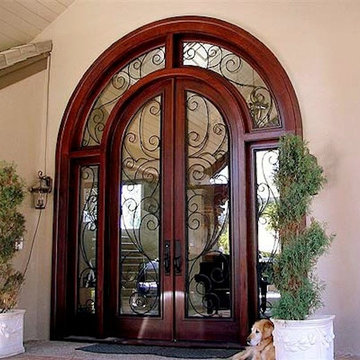
A full arch double dark wood front door with decorative wrought iron laid over the door's glass, sidelights, and transom.
Product Number: WI 2047c
Large mediterranean front door in Los Angeles with a double front door, a dark wood front door, beige walls and limestone floors.
Large mediterranean front door in Los Angeles with a double front door, a dark wood front door, beige walls and limestone floors.
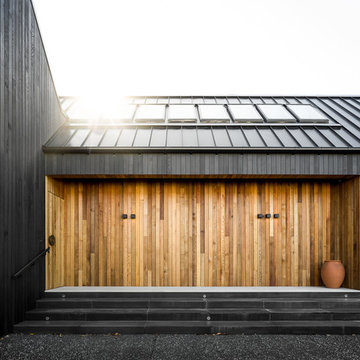
Recessed Entry - natural cedar contrasting with black cedar exterior cladding.
Large country front door in Christchurch with beige walls, limestone floors, a single front door, a medium wood front door and grey floor.
Large country front door in Christchurch with beige walls, limestone floors, a single front door, a medium wood front door and grey floor.
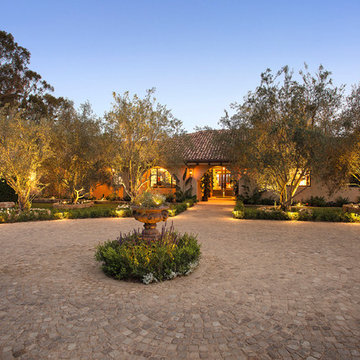
Jim Bartsch Photography
Design ideas for a mid-sized mediterranean front door in Santa Barbara with beige walls, limestone floors, a double front door, a dark wood front door and beige floor.
Design ideas for a mid-sized mediterranean front door in Santa Barbara with beige walls, limestone floors, a double front door, a dark wood front door and beige floor.
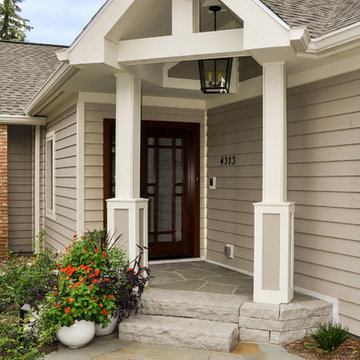
Small Entry Porch
PGP Creative Photography
Design ideas for a contemporary entryway in Chicago with beige walls, limestone floors and a single front door.
Design ideas for a contemporary entryway in Chicago with beige walls, limestone floors and a single front door.
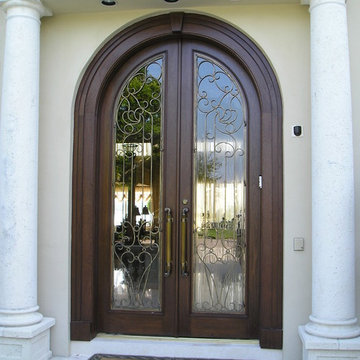
Courtesy of dealer Custom Door Shop, manufactured by Exclusive Wood Door. This residential radius door system details custom wrought iron design and trim.
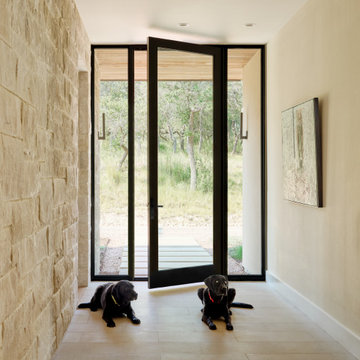
This is an example of a mid-sized modern front door in Austin with beige walls, limestone floors, a single front door, a glass front door and beige floor.
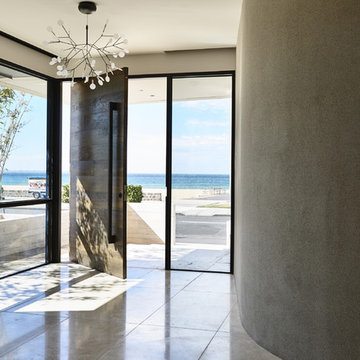
Photographer: Derek Swalwell
Contemporary front door in Melbourne with beige walls, limestone floors, a pivot front door and a brown front door.
Contemporary front door in Melbourne with beige walls, limestone floors, a pivot front door and a brown front door.
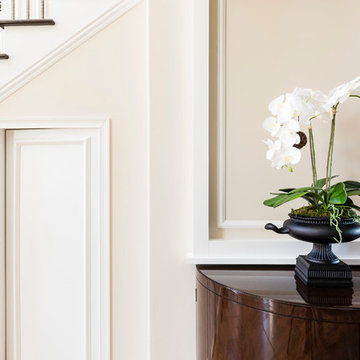
Design ideas for a large traditional foyer in Orlando with beige walls, limestone floors, a double front door and a dark wood front door.
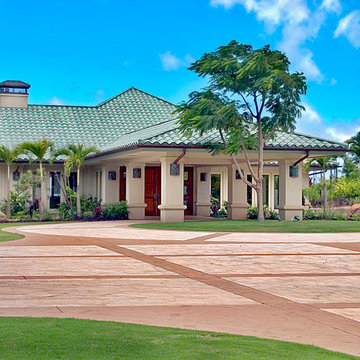
Photo of a large tropical foyer in Hawaii with beige walls, limestone floors, a double front door and a dark wood front door.
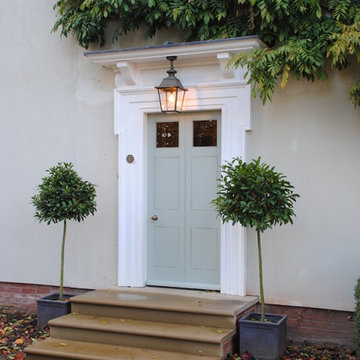
This is an example of a mid-sized traditional front door in Other with beige walls, limestone floors, a single front door and a green front door.
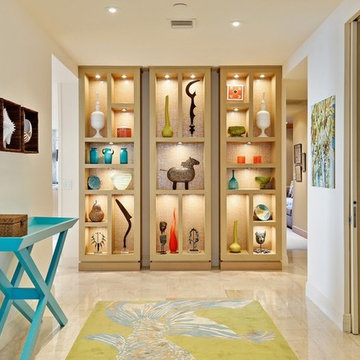
Inspiration for a mid-sized tropical entry hall in Miami with beige walls, limestone floors and beige floor.
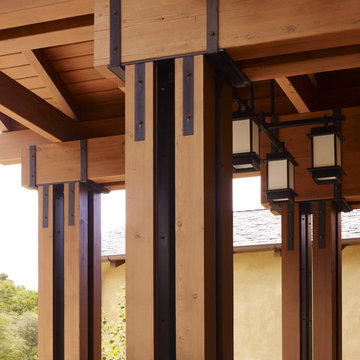
Who says green and sustainable design has to look like it? Designed to emulate the owner’s favorite country club, this fine estate home blends in with the natural surroundings of it’s hillside perch, and is so intoxicatingly beautiful, one hardly notices its numerous energy saving and green features.
Durable, natural and handsome materials such as stained cedar trim, natural stone veneer, and integral color plaster are combined with strong horizontal roof lines that emphasize the expansive nature of the site and capture the “bigness” of the view. Large expanses of glass punctuated with a natural rhythm of exposed beams and stone columns that frame the spectacular views of the Santa Clara Valley and the Los Gatos Hills.
A shady outdoor loggia and cozy outdoor fire pit create the perfect environment for relaxed Saturday afternoon barbecues and glitzy evening dinner parties alike. A glass “wall of wine” creates an elegant backdrop for the dining room table, the warm stained wood interior details make the home both comfortable and dramatic.
The project’s energy saving features include:
- a 5 kW roof mounted grid-tied PV solar array pays for most of the electrical needs, and sends power to the grid in summer 6 year payback!
- all native and drought-tolerant landscaping reduce irrigation needs
- passive solar design that reduces heat gain in summer and allows for passive heating in winter
- passive flow through ventilation provides natural night cooling, taking advantage of cooling summer breezes
- natural day-lighting decreases need for interior lighting
- fly ash concrete for all foundations
- dual glazed low e high performance windows and doors
Design Team:
Noel Cross+Architects - Architect
Christopher Yates Landscape Architecture
Joanie Wick – Interior Design
Vita Pehar - Lighting Design
Conrado Co. – General Contractor
Marion Brenner – Photography
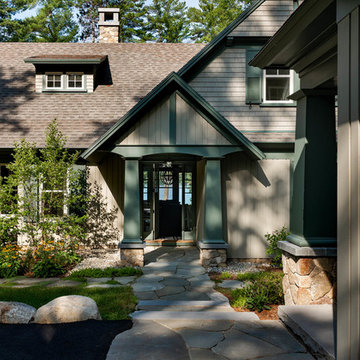
Rob Karosis Photography
Photo of an arts and crafts front door in Boston with beige walls, limestone floors, a single front door and a green front door.
Photo of an arts and crafts front door in Boston with beige walls, limestone floors, a single front door and a green front door.
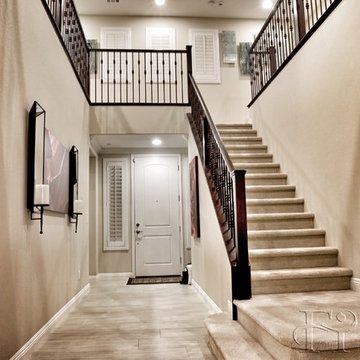
Design ideas for a mid-sized transitional entry hall in Las Vegas with beige walls, limestone floors, a single front door and a white front door.
Entryway Design Ideas with Beige Walls and Limestone Floors
4