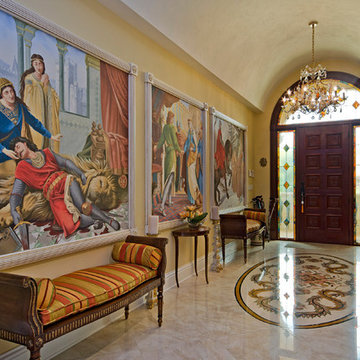Entryway Design Ideas with Black Walls and Yellow Walls
Refine by:
Budget
Sort by:Popular Today
21 - 40 of 3,918 photos
Item 1 of 3

Design ideas for a mid-sized traditional mudroom in Milwaukee with yellow walls, a single front door and a white front door.
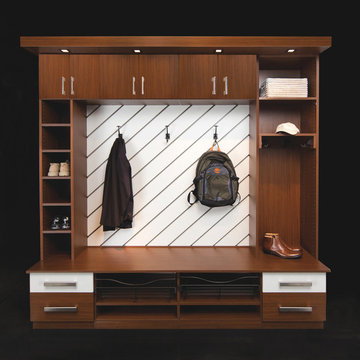
Traditional-styled Mudroom with Five-Piece Door & Drawer Faces
Small contemporary mudroom in Other with black walls.
Small contemporary mudroom in Other with black walls.
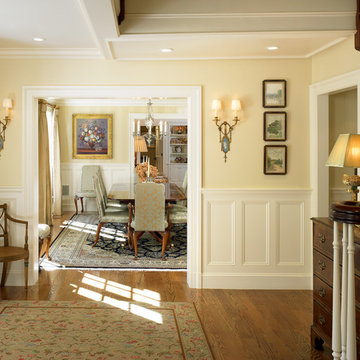
Photo of a mid-sized traditional foyer in Boston with yellow walls and light hardwood floors.
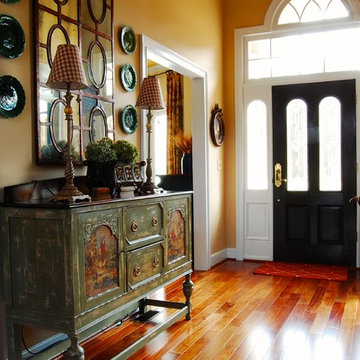
Corynne Pless © 2013 Houzz
Read the Houzz article about this home: http://www.houzz.com/ideabooks/8077146/list/My-Houzz--French-Country-Meets-Southern-Farmhouse-Style-in-Georgia
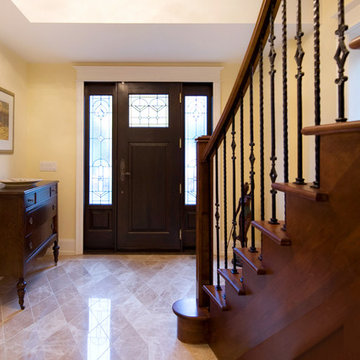
Chabot Interiors.
Photo By: Magdalena M, PROBUILT by Michael Upshall.
The homeowner wanted a floor that said "wow". We had this marble custom cut into diamonds. It is stunning!
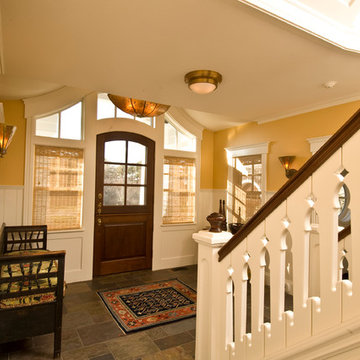
Inspiration for a traditional entryway in Bridgeport with yellow walls and a single front door.

Inspiration for a beach style mudroom in Minneapolis with black walls, light hardwood floors and planked wall panelling.
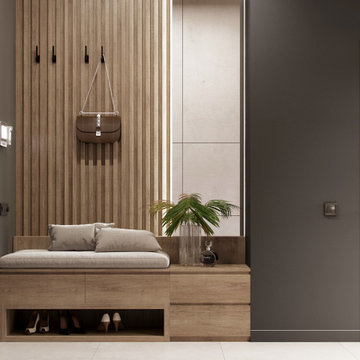
This is an example of a mid-sized contemporary front door in Other with black walls, porcelain floors, a pivot front door, a black front door and beige floor.
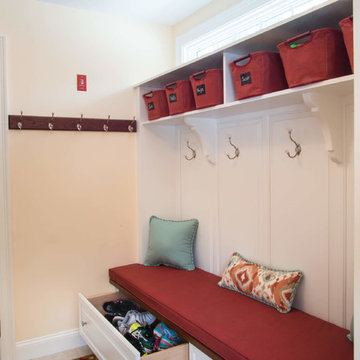
This is an example of a mid-sized transitional mudroom in Boston with yellow walls, porcelain floors, a single front door, a white front door and brown floor.
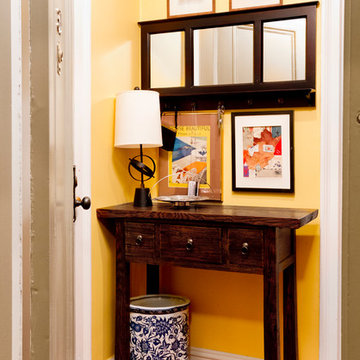
The importance of a properly functioning landing space in one's home can not be overemphasized. Photo: Rikki Snyder
This is an example of a small traditional foyer in New York with yellow walls, light hardwood floors, a single front door and a white front door.
This is an example of a small traditional foyer in New York with yellow walls, light hardwood floors, a single front door and a white front door.
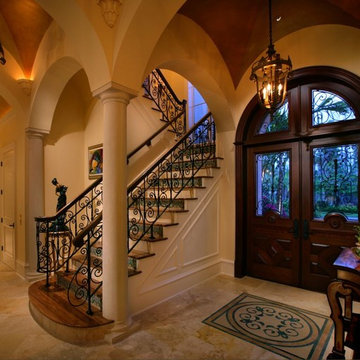
Doug Thompson Photography
Mediterranean foyer in Miami with yellow walls, marble floors, a double front door and a glass front door.
Mediterranean foyer in Miami with yellow walls, marble floors, a double front door and a glass front door.
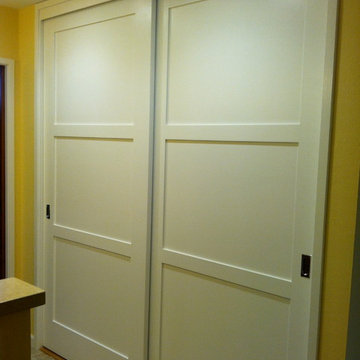
Various Entry Doors by...Door Beautiful of Santa Rosa, CA
Mid-sized contemporary entry hall in San Francisco with yellow walls, travertine floors and a white front door.
Mid-sized contemporary entry hall in San Francisco with yellow walls, travertine floors and a white front door.
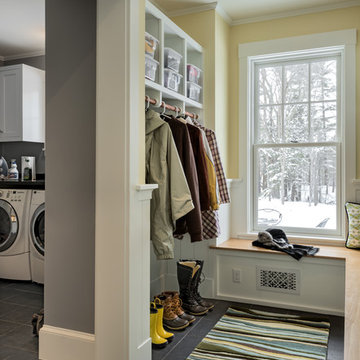
photography by Rob Karosis
This is an example of a mid-sized traditional mudroom in Portland Maine with yellow walls and slate floors.
This is an example of a mid-sized traditional mudroom in Portland Maine with yellow walls and slate floors.

The Balanced House was initially designed to investigate simple modular architecture which responded to the ruggedness of its Australian landscape setting.
This dictated elevating the house above natural ground through the construction of a precast concrete base to accentuate the rise and fall of the landscape. The concrete base is then complimented with the sharp lines of Linelong metal cladding and provides a deliberate contrast to the soft landscapes that surround the property.

Inspiration for an entryway in Other with yellow walls, dark hardwood floors and brown floor.
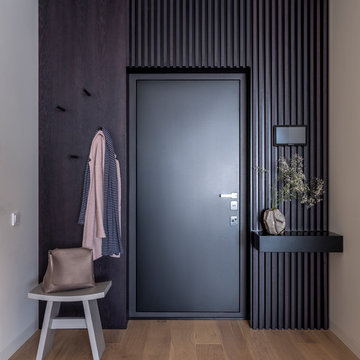
Design ideas for a contemporary front door in Moscow with black walls, medium hardwood floors, a single front door, a black front door and brown floor.
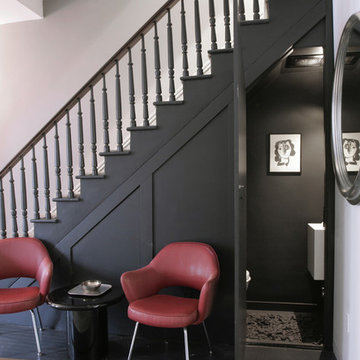
The entry leads to an open plan parlor floor. with adjacent living room at the front, dining in the middle and open kitchen in the back of the house.. One hidden surprise is the paneled door that opens to reveal a tiny guest bath under the existing staircase. Executive Saarinen arm chairs from are reupholstered in a shiny Knoll 'Tryst' fabric which adds texture and compliments the black lacquer mushroom 1970's table and shiny silver frame of the large round mirror.
Photo: Ward Roberts
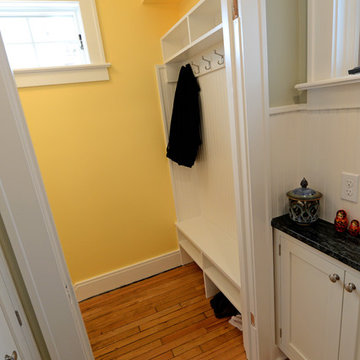
The back hall leading off the kitchen takes you to the back door and a mud room aream. R.B. Schwarz built a mudroom hutch with coat hooks, bench and shelves. It fits perfectly in the tight back entry space. Photo Credit: Marc Golub
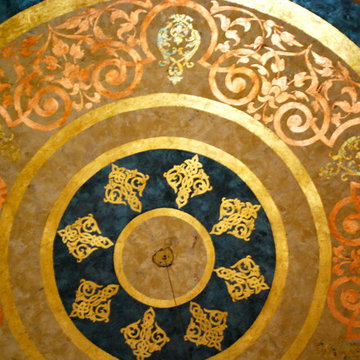
Multiple layers of metallic plasters create an elegant back ground for this large dome ceiling. The hand painted design was delicately leafed with various colors of gold, copper and variegated leaf. A stunning dome ceiling in this grand foyer entry. Copyright © 2016 The Artists Hands
Entryway Design Ideas with Black Walls and Yellow Walls
2
