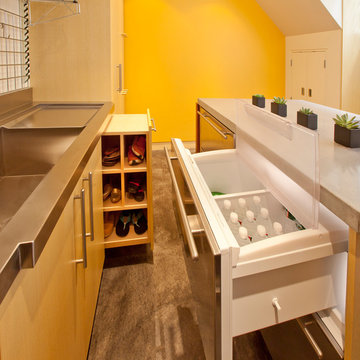Entryway Design Ideas with Black Walls and Yellow Walls
Refine by:
Budget
Sort by:Popular Today
41 - 60 of 3,918 photos
Item 1 of 3
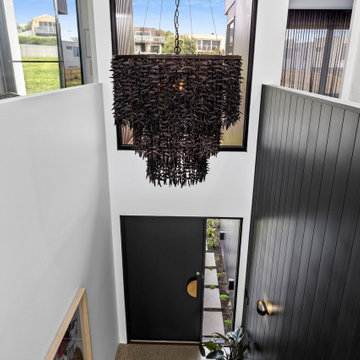
Design ideas for a large contemporary front door in Geelong with black walls, concrete floors, a single front door, a black front door and decorative wall panelling.
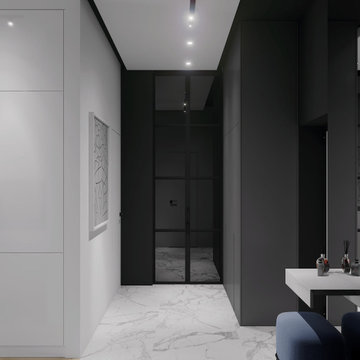
LINEIKA Design Bureau | Светлый интерьер прихожей в стиле минимализм в Санкт-Петербурге. В дизайне подобраны удачные сочетания керамогранита под мрамор, стен графитового цвета, черные вставки на потолке. Освещение встроенного типа, трековые светильники, встроенные светильники, светодиодные ленты. Распашная стеклянная перегородка в потолок ведет в гардеробную. Встроенный шкаф графитового цвета в потолок с местом для верхней одежды, обуви, обувных принадлежностей.
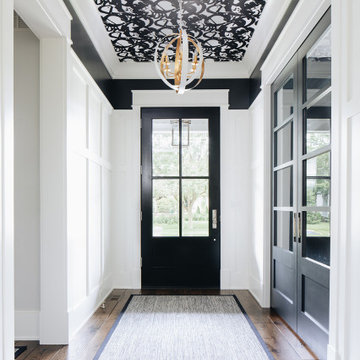
Design ideas for a large transitional foyer in Chicago with black walls, dark hardwood floors, a single front door, a black front door and brown floor.
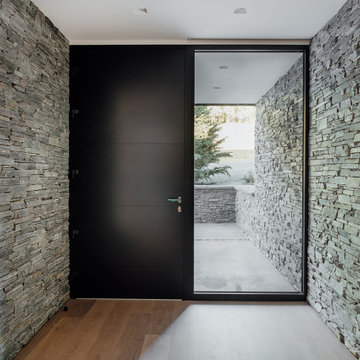
The home is able to take full advantage of views with the use of Glo’s A7 triple pane windows and doors. The energy-efficient series boasts triple pane glazing, a larger thermal break, high-performance spacers, and multiple air-seals. The large picture windows frame the landscape while maintaining comfortable interior temperatures year-round. The strategically placed operable windows throughout the residence offer cross-ventilation and a visual connection to the sweeping views of Utah. The modern hardware and color selection of the windows are not only aesthetically exceptional, but remain true to the mid-century modern design.
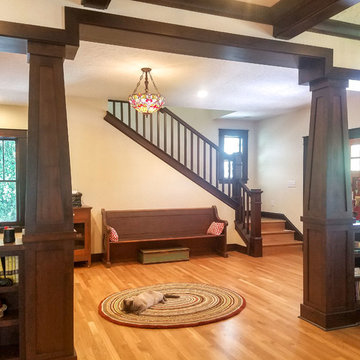
Photo of a large arts and crafts foyer in Boise with yellow walls, medium hardwood floors, a single front door and a medium wood front door.
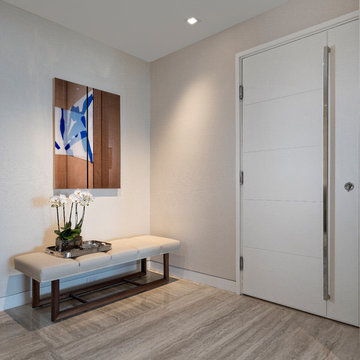
Ron Rosenzweig
Mid-sized contemporary front door in Miami with black walls, a single front door, a white front door and brown floor.
Mid-sized contemporary front door in Miami with black walls, a single front door, a white front door and brown floor.
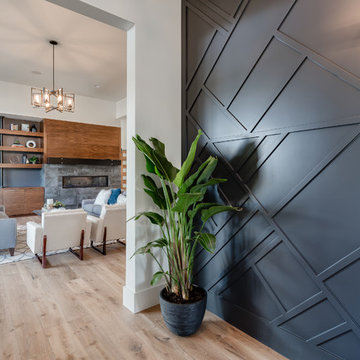
Sunny Daze Photography
This is an example of a modern foyer in Boise with black walls, light hardwood floors, a single front door and a dark wood front door.
This is an example of a modern foyer in Boise with black walls, light hardwood floors, a single front door and a dark wood front door.
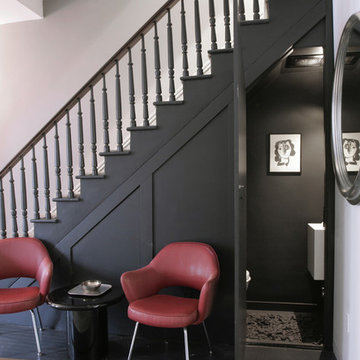
The entry leads to an open plan parlor floor. with adjacent living room at the front, dining in the middle and open kitchen in the back of the house.. One hidden surprise is the paneled door that opens to reveal a tiny guest bath under the existing staircase. Executive Saarinen arm chairs from are reupholstered in a shiny Knoll 'Tryst' fabric which adds texture and compliments the black lacquer mushroom 1970's table and shiny silver frame of the large round mirror.
Photo: Ward Roberts
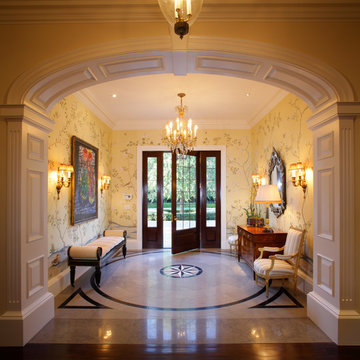
This brick and stone residence on a large estate property is an American version of the English country house, and it pays homage to the work of Harrie T. Lindeberg, Edwin Lutyens and John Russell Pope, all practitioners of an elegant country style rooted in classicism. Features include bricks handmade in Maryland, a limestone entry and a library with coffered ceiling and stone floors. The interiors balance formal English rooms with family rooms in a more relaxed Arts and Crafts style.
Landscape by Mark Beall and Sara Fairchild
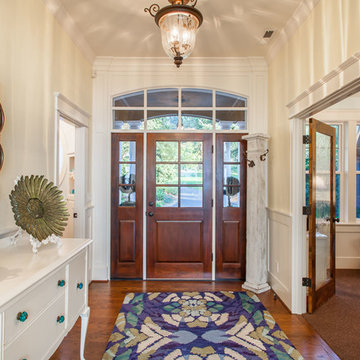
Photo of a large traditional front door in Portland with yellow walls, medium hardwood floors, a single front door and a medium wood front door.
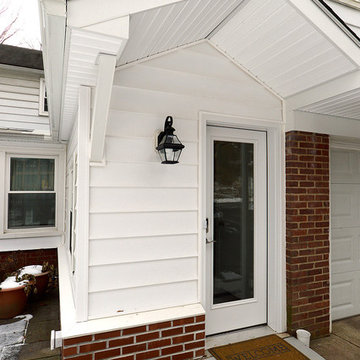
We created a small bump out next to their garage and family room for the mudroom. The difficult aspect here was trying to match the new siding, brick water table and roof with the existing.
Photo Credit: Mike Irby
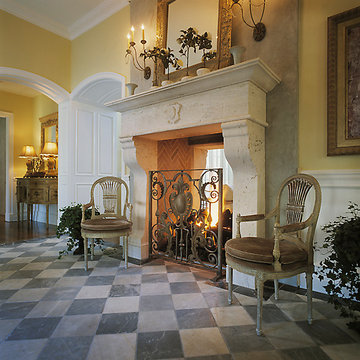
The Arts and Crafts movement of the early 1900's characterizes this picturesque home located in the charming Phoenix neighborhood of Arcadia. Showcasing expert craftsmanship and fine detailing, architect C.P. Drewett, AIA, NCARB, designed a home that not only expresses the Arts and Crafts design palette beautifully, but also captures the best elements of modern living and Arizona's indoor/outdoor lifestyle.
Project Details:
Architect // C.P. Drewett, AIA, NCARB, Drewett Works, Scottsdale, AZ
Builder // Sonora West Development, Scottsdale, AZ
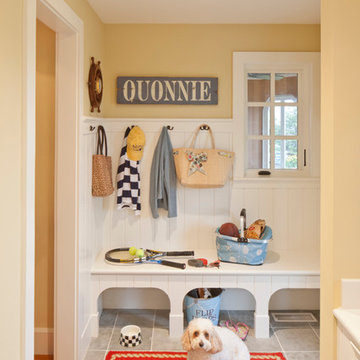
Photo Credits: Brian Vanden Brink
Mid-sized beach style mudroom in Boston with yellow walls, ceramic floors and grey floor.
Mid-sized beach style mudroom in Boston with yellow walls, ceramic floors and grey floor.
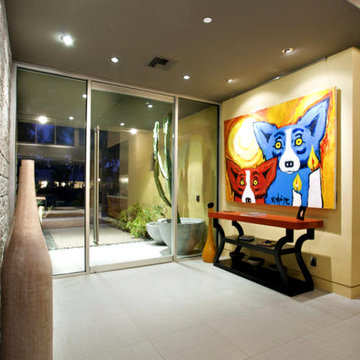
Featured in the November 2008 issue of Phoenix Home & Garden, this "magnificently modern" home is actually a suburban loft located in Arcadia, a neighborhood formerly occupied by groves of orange and grapefruit trees in Phoenix, Arizona. The home, designed by architect C.P. Drewett, offers breathtaking views of Camelback Mountain from the entire main floor, guest house, and pool area. These main areas "loft" over a basement level featuring 4 bedrooms, a guest room, and a kids' den. Features of the house include white-oak ceilings, exposed steel trusses, Eucalyptus-veneer cabinetry, honed Pompignon limestone, concrete, granite, and stainless steel countertops. The owners also enlisted the help of Interior Designer Sharon Fannin. The project was built by Sonora West Development of Scottsdale, AZ.
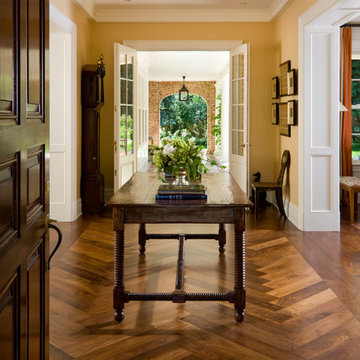
© David O. Marlow
Photo of a traditional foyer in Denver with yellow walls, medium hardwood floors, a double front door, a glass front door and brown floor.
Photo of a traditional foyer in Denver with yellow walls, medium hardwood floors, a double front door, a glass front door and brown floor.
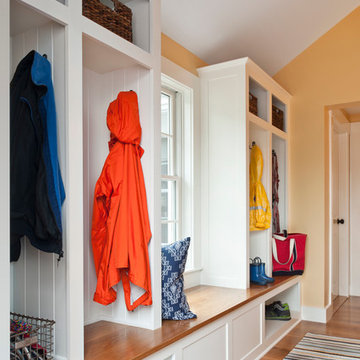
Design ideas for a mid-sized traditional mudroom in Boston with yellow walls and medium hardwood floors.
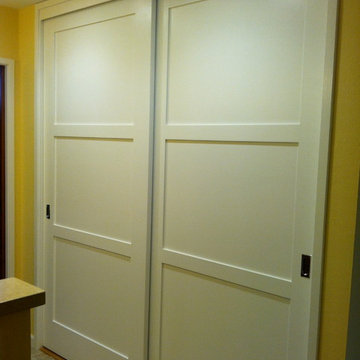
Various Entry Doors by...Door Beautiful of Santa Rosa, CA
Mid-sized contemporary entry hall in San Francisco with yellow walls, travertine floors and a white front door.
Mid-sized contemporary entry hall in San Francisco with yellow walls, travertine floors and a white front door.
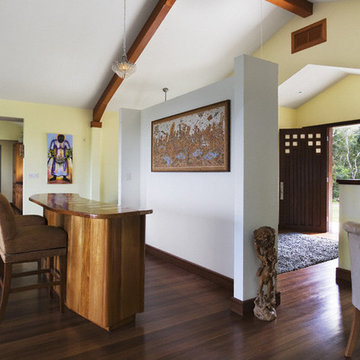
© Robert Granoff
Designed by:
Brendan J. O' Donoghue
P.O Box 129 San Ignacio
Cayo District
Belize, Central America
Web Site; odsbz.com
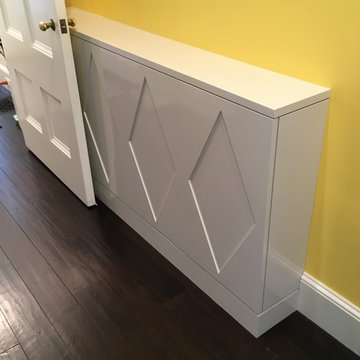
We collaborated with the interior designer on several designs before making this shoe storage cabinet. A busy Beacon Hill Family needs a place to land when they enter from the street. The narrow entry hall only has about 9" left once the door is opened and it needed to fit under the doorknob as well.
Entryway Design Ideas with Black Walls and Yellow Walls
3
