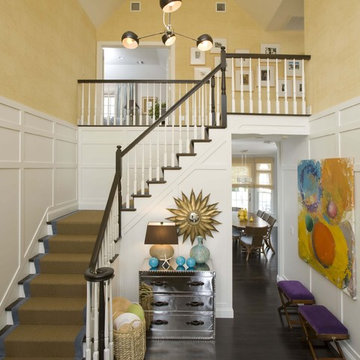Entryway Design Ideas with Black Walls and Yellow Walls
Refine by:
Budget
Sort by:Popular Today
61 - 80 of 3,918 photos
Item 1 of 3
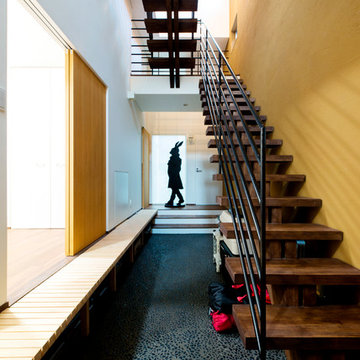
Photo of a mid-sized contemporary foyer in Tokyo with yellow walls, granite floors and grey floor.
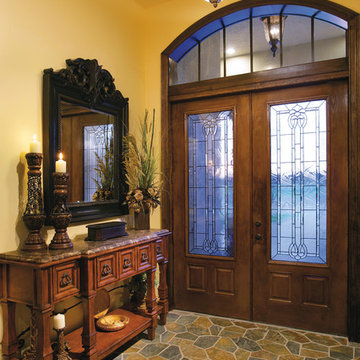
Foyer. The Sater Design Collection's luxury, farmhouse home plan "Manchester" (Plan #7080). saterdesign.com
Mid-sized country foyer in Miami with yellow walls, slate floors, a double front door and a dark wood front door.
Mid-sized country foyer in Miami with yellow walls, slate floors, a double front door and a dark wood front door.
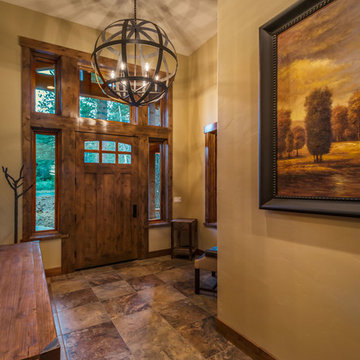
Vance Fox
Photo of a mid-sized country foyer in Sacramento with yellow walls, slate floors, a single front door and a medium wood front door.
Photo of a mid-sized country foyer in Sacramento with yellow walls, slate floors, a single front door and a medium wood front door.
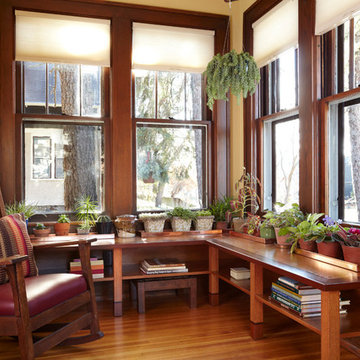
© Alyssa Lee Photography
Inspiration for an arts and crafts entryway in Minneapolis with yellow walls.
Inspiration for an arts and crafts entryway in Minneapolis with yellow walls.
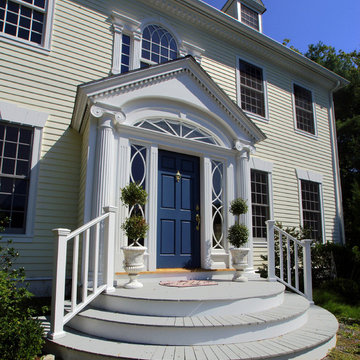
Derived from the famous Captain Derby House of Salem, Massachusetts, this stately, Federal Style home is situated on Chebacco Lake in Hamilton, Massachusetts. This is a home of grand scale featuring ten-foot ceilings on the first floor, nine-foot ceilings on the second floor, six fireplaces, and a grand stair that is the perfect for formal occasions. Despite the grandeur, this is also a home that is built for family living. The kitchen sits at the center of the house’s flow and is surrounded by the other primary living spaces as well as a summer stair that leads directly to the children’s bedrooms. The back of the house features a two-story porch that is perfect for enjoying views of the private yard and Chebacco Lake. Custom details throughout are true to the Georgian style of the home, but retain an inviting charm that speaks to the livability of the home.

Part of our scope was the cedar gate and the house numbers.
Photo of a midcentury vestibule in Austin with black walls, concrete floors, a single front door, an orange front door, wood and wood walls.
Photo of a midcentury vestibule in Austin with black walls, concrete floors, a single front door, an orange front door, wood and wood walls.
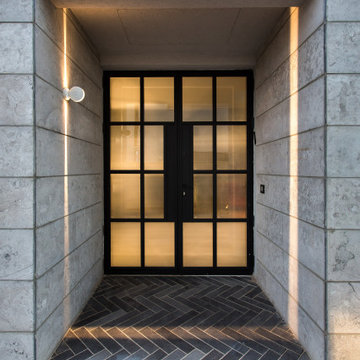
2 Infiniti wall lamps by Davide Groppi were used in the living room to give indirect soft subdued lighting, together with 2 Sampei floor lamps to project direct light on the floor. Iron mesh red statues with LED bulbs are hanging from an iron beam. Natural light comes in by the large loft-like windows and glass made entrance door.
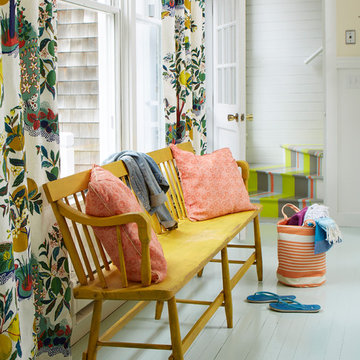
Photo of a beach style entry hall in Portland Maine with yellow walls, painted wood floors, a white front door and grey floor.
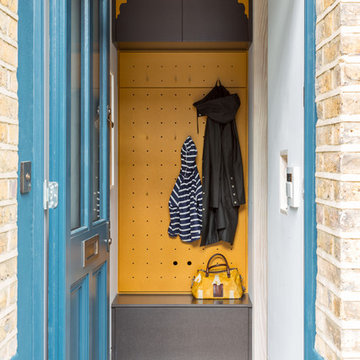
Adam Scott
Design ideas for a small contemporary mudroom in London with yellow walls, a single front door and a blue front door.
Design ideas for a small contemporary mudroom in London with yellow walls, a single front door and a blue front door.
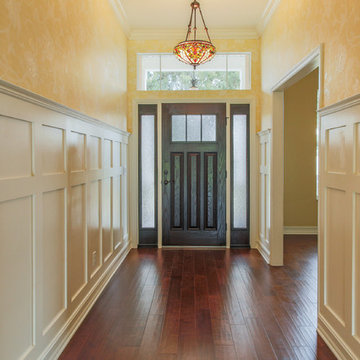
Mid-sized foyer in Tampa with yellow walls, medium hardwood floors, a single front door and a dark wood front door.
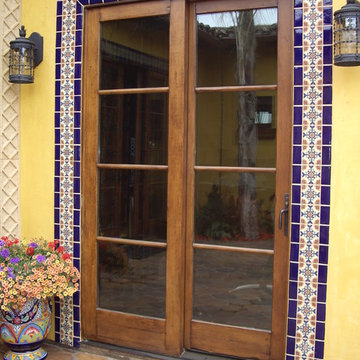
Tierra y Fuego Tiles: 4x4 Rosario high-fired ceramic tile and 2x4 surface bullnose in Sapphire Gloss from our Santa Barbara tile collection.
Mid-sized mediterranean front door in San Diego with yellow walls, terra-cotta floors, a double front door and a light wood front door.
Mid-sized mediterranean front door in San Diego with yellow walls, terra-cotta floors, a double front door and a light wood front door.
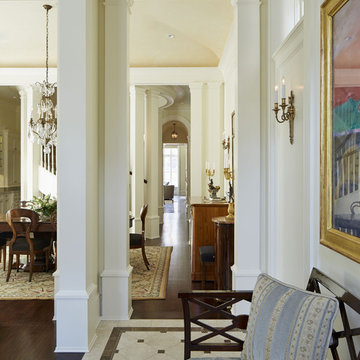
Rising amidst the grand homes of North Howe Street, this stately house has more than 6,600 SF. In total, the home has seven bedrooms, six full bathrooms and three powder rooms. Designed with an extra-wide floor plan (21'-2"), achieved through side-yard relief, and an attached garage achieved through rear-yard relief, it is a truly unique home in a truly stunning environment.
The centerpiece of the home is its dramatic, 11-foot-diameter circular stair that ascends four floors from the lower level to the roof decks where panoramic windows (and views) infuse the staircase and lower levels with natural light. Public areas include classically-proportioned living and dining rooms, designed in an open-plan concept with architectural distinction enabling them to function individually. A gourmet, eat-in kitchen opens to the home's great room and rear gardens and is connected via its own staircase to the lower level family room, mud room and attached 2-1/2 car, heated garage.
The second floor is a dedicated master floor, accessed by the main stair or the home's elevator. Features include a groin-vaulted ceiling; attached sun-room; private balcony; lavishly appointed master bath; tremendous closet space, including a 120 SF walk-in closet, and; an en-suite office. Four family bedrooms and three bathrooms are located on the third floor.
This home was sold early in its construction process.
Nathan Kirkman
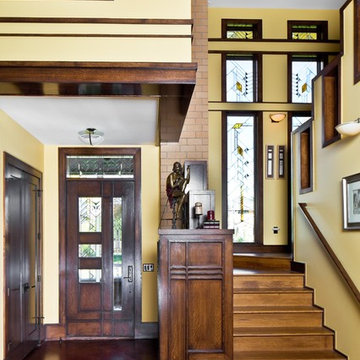
Porchfront Homes
Design ideas for an arts and crafts entryway in Denver with yellow walls.
Design ideas for an arts and crafts entryway in Denver with yellow walls.

Прихожая с зеркальными панели, гипсовыми панелями, МДФ панелями в квартире ВТБ Арена Парк
Mid-sized eclectic front door in Moscow with black walls, porcelain floors, a single front door, a black front door, grey floor, recessed and panelled walls.
Mid-sized eclectic front door in Moscow with black walls, porcelain floors, a single front door, a black front door, grey floor, recessed and panelled walls.

Light and connections to gardens is brought about by simple alterations to an existing 1980 duplex. New fences and timber screens frame the street entry and provide sense of privacy while painting connection to the street. Extracting some components provides for internal courtyards that flood light to the interiors while creating valuable outdoor spaces for dining and relaxing.

This is an example of a large contemporary foyer in Geelong with black walls, terrazzo floors, a pivot front door, a black front door, grey floor, recessed and decorative wall panelling.
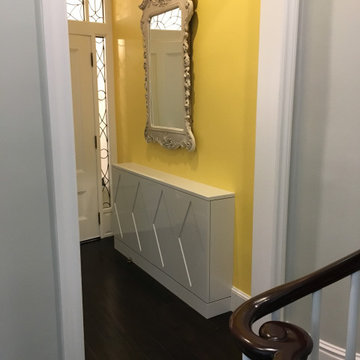
We collaborated with the interior designer on several designs before making this shoe storage cabinet. A busy Beacon Hill Family needs a place to land when they enter from the street. The narrow entry hall only has about 9" left once the door is opened and it needed to fit under the doorknob as well.
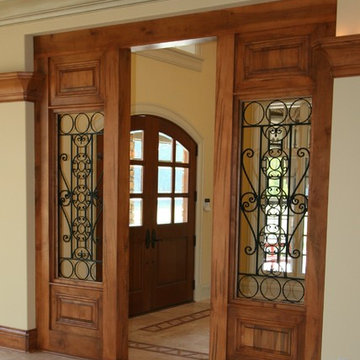
View of front door through a cased opening with window detail.
Mid-sized traditional foyer in Indianapolis with yellow walls, ceramic floors, a double front door and a dark wood front door.
Mid-sized traditional foyer in Indianapolis with yellow walls, ceramic floors, a double front door and a dark wood front door.
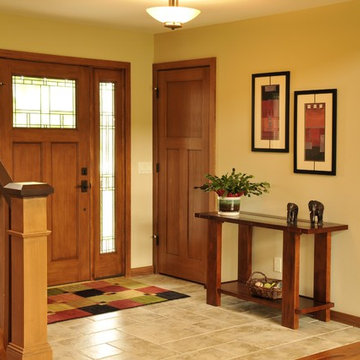
Front entry with tile flooring, mission style railing and single door with sidelites.
Hal Kearney, Photographer
Design ideas for a foyer in Other with yellow walls, medium hardwood floors, a single front door and a medium wood front door.
Design ideas for a foyer in Other with yellow walls, medium hardwood floors, a single front door and a medium wood front door.
Entryway Design Ideas with Black Walls and Yellow Walls
4
