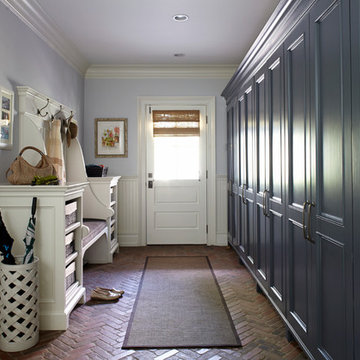Entryway Design Ideas with Brick Floors and Carpet
Refine by:
Budget
Sort by:Popular Today
41 - 60 of 2,331 photos
Item 1 of 3
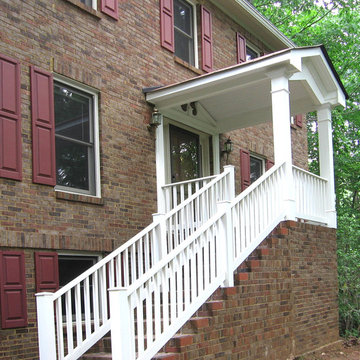
Two column gable portico with gable roof located in Cumming, GA. ©2008 Georgia Front Porch.
Design ideas for a mid-sized traditional front door in Atlanta with brick floors, a single front door and a medium wood front door.
Design ideas for a mid-sized traditional front door in Atlanta with brick floors, a single front door and a medium wood front door.
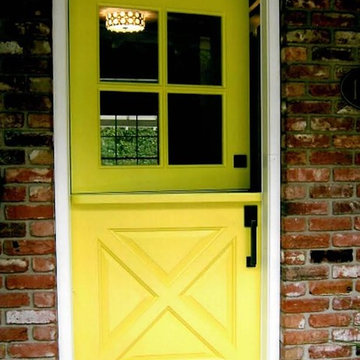
Mid-sized transitional front door in Orange County with brick floors, a dutch front door, a yellow front door and brown floor.
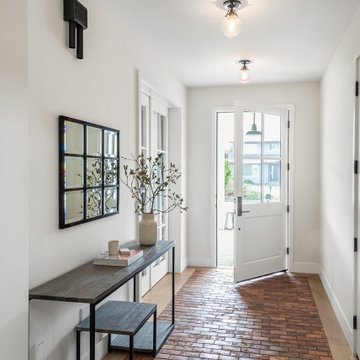
ARTO Brick Floor- Custom Mix
Country entryway in San Francisco with brick floors and brown floor.
Country entryway in San Francisco with brick floors and brown floor.
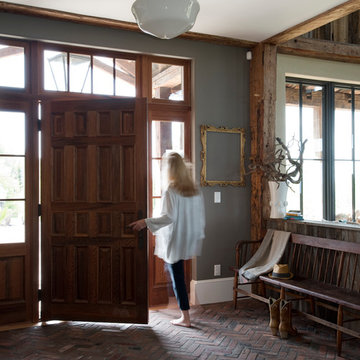
James R. Salomon Photography
Photo of a large country front door in Burlington with grey walls, brick floors, a single front door and a medium wood front door.
Photo of a large country front door in Burlington with grey walls, brick floors, a single front door and a medium wood front door.
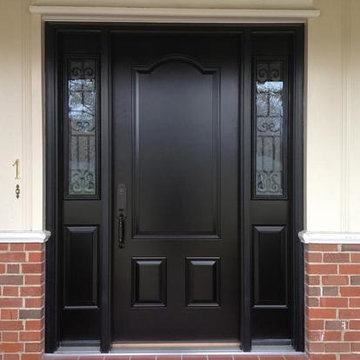
Inspiration for a large contemporary front door in New York with white walls, brick floors, a single front door and a black front door.
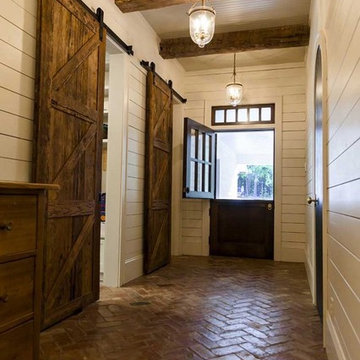
Photo of a country entryway in Birmingham with brick floors and a dutch front door.

Eastview Before & After Exterior Renovation
Enhancing a home’s exterior curb appeal doesn’t need to be a daunting task. With some simple design refinements and creative use of materials we transformed this tired 1950’s style colonial with second floor overhang into a classic east coast inspired gem. Design enhancements include the following:
• Replaced damaged vinyl siding with new LP SmartSide, lap siding and trim
• Added additional layers of trim board to give windows and trim additional dimension
• Applied a multi-layered banding treatment to the base of the second-floor overhang to create better balance and separation between the two levels of the house
• Extended the lower-level window boxes for visual interest and mass
• Refined the entry porch by replacing the round columns with square appropriately scaled columns and trim detailing, removed the arched ceiling and increased the ceiling height to create a more expansive feel
• Painted the exterior brick façade in the same exterior white to connect architectural components. A soft blue-green was used to accent the front entry and shutters
• Carriage style doors replaced bland windowless aluminum doors
• Larger scale lantern style lighting was used throughout the exterior
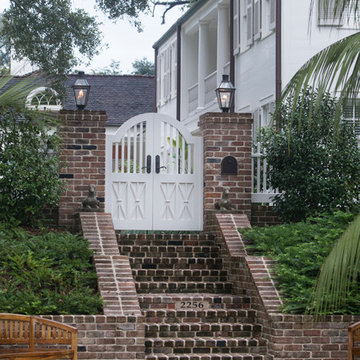
The pair of custom designed entrance gates repeat the "sheaf of wheat" pattern of the balcony rail above the main entrance door.
Photo of a mid-sized traditional foyer in Miami with white walls, brick floors, a double front door, a white front door and red floor.
Photo of a mid-sized traditional foyer in Miami with white walls, brick floors, a double front door, a white front door and red floor.

Diseño y construcción de oficinas corporativas en el centro de Barcelona.
Techo con instalaciones descubiertas y paneles acústicos para absorver la reberverancia.
Suelo de pvc imitación madera en los pasillos, y moqueta en las zonas de trabajo.
Cabinas telefónicas acústicas individuales
Diseño de vinilos para mamparas de vidrio
Diseño y suministro de mobiliario a medida con taquillas y jardineras.

This is an example of a foyer in Salt Lake City with brick floors, a single front door, a glass front door, grey floor and wood.
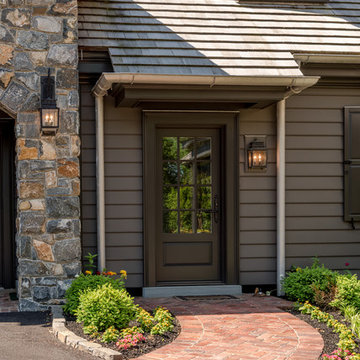
Angle Eye Photography
This is an example of a mid-sized traditional mudroom in Philadelphia with brown walls, brick floors, a single front door, a brown front door and red floor.
This is an example of a mid-sized traditional mudroom in Philadelphia with brown walls, brick floors, a single front door, a brown front door and red floor.
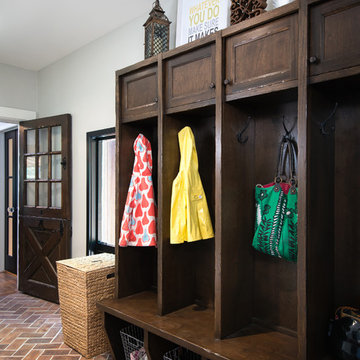
Design ideas for a mid-sized country mudroom in Detroit with grey walls, brick floors, a dutch front door and a dark wood front door.
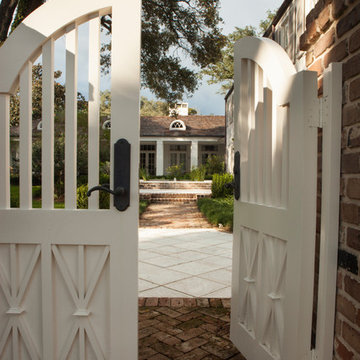
The family room's center French door, lunette dormer, and fireplace were aligned with the existing entrance walk from the street. The pair of custom designed entrance gates repeat the "sheaf of wheat" pattern of the balcony railing above the entrance.
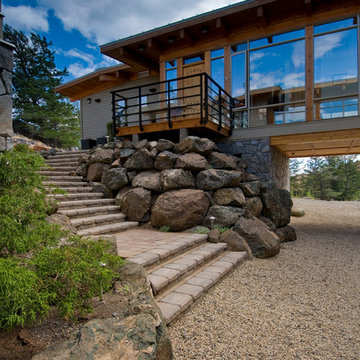
The house bridges over a swale in the land twice in the form of a C. The centre of the C is the main living area, while, together with the bridges, features floor to ceiling glazing set into a Douglas fir glulam post and beam structure. The Southern wing leads off the C to enclose the guest wing with garages below. It was important to us that the home sit quietly in its setting and was meant to have a strong connection to the land.
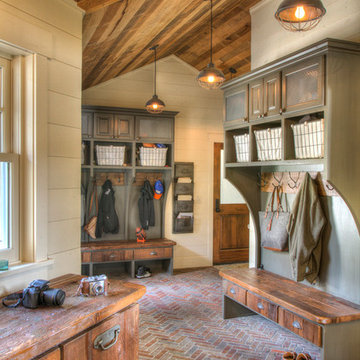
Large country mudroom in Minneapolis with brick floors, beige walls and multi-coloured floor.
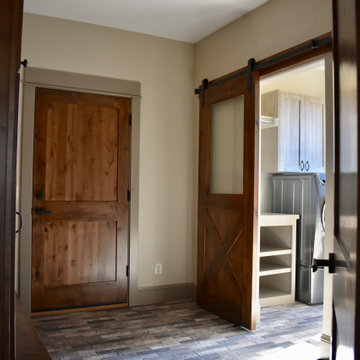
Photo of a mid-sized country mudroom in Denver with beige walls, brick floors, a single front door, a medium wood front door, multi-coloured floor and exposed beam.
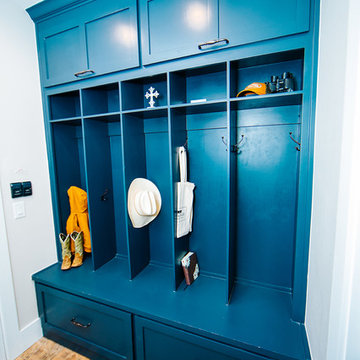
Snap Chic Photography
Photo of a large country mudroom in Austin with brown walls, brick floors, a pivot front door, a green front door and brown floor.
Photo of a large country mudroom in Austin with brown walls, brick floors, a pivot front door, a green front door and brown floor.
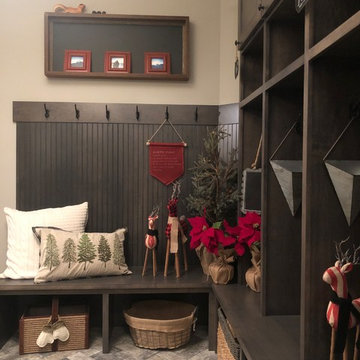
Design ideas for a large transitional mudroom in Minneapolis with grey walls, a single front door, a white front door, brick floors and multi-coloured floor.
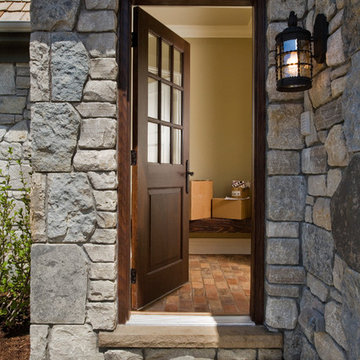
Expansive mudroom in Chicago with beige walls, brick floors, a single front door, a dark wood front door and orange floor.
Entryway Design Ideas with Brick Floors and Carpet
3
