Entryway Design Ideas with Brick Walls and Wood Walls
Refine by:
Budget
Sort by:Popular Today
61 - 80 of 1,623 photos
Item 1 of 3

Stunning foyer with new entry door and windows we installed. This amazing entryway with exposed beam ceiling and painted brick accent wall looks incredible with these new black windows and gorgeous entry door. Find the perfect doors and windows for your home with Renewal by Andersen of Greater Toronto, serving most of Ontario.
. . . . . . . . . .
Our windows and doors come in a variety of styles and colors -- Contact Us Today! 844-819-3040
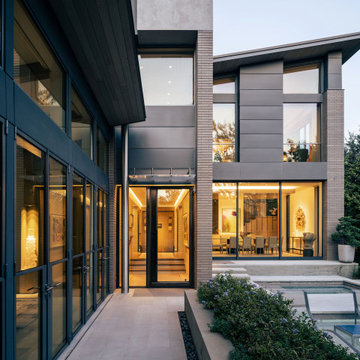
Large contemporary front door in Dallas with grey walls, limestone floors, a pivot front door, a metal front door, grey floor and brick walls.

Feature door and planting welcomes visitors to the home
This is an example of a large contemporary front door in Auckland with black walls, light hardwood floors, a single front door, a medium wood front door, beige floor, timber and wood walls.
This is an example of a large contemporary front door in Auckland with black walls, light hardwood floors, a single front door, a medium wood front door, beige floor, timber and wood walls.
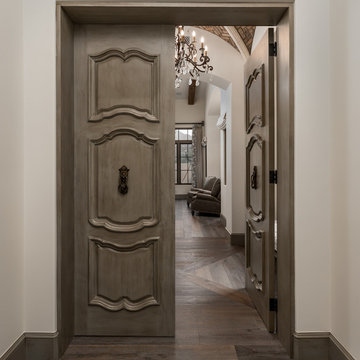
We love this bedroom's double entry doors with millwork, the vaulted brick ceiling, baseboards, and the custom chandelier.
This is an example of a mediterranean entryway in Phoenix with a double front door, a brown front door, beige walls, medium hardwood floors, brown floor, vaulted and brick walls.
This is an example of a mediterranean entryway in Phoenix with a double front door, a brown front door, beige walls, medium hardwood floors, brown floor, vaulted and brick walls.

Amazing wood panel wall highlights this entry with fun red ottomans.
Photo of a mid-sized modern front door in Other with brown walls, light hardwood floors, a pivot front door, a black front door and wood walls.
Photo of a mid-sized modern front door in Other with brown walls, light hardwood floors, a pivot front door, a black front door and wood walls.
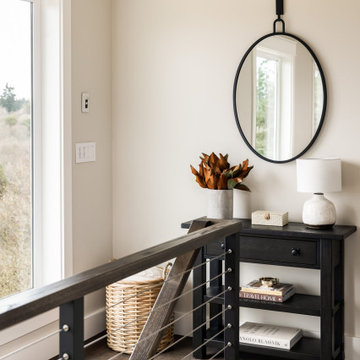
This is an example of a small country foyer in Portland with white walls, dark hardwood floors and brick walls.
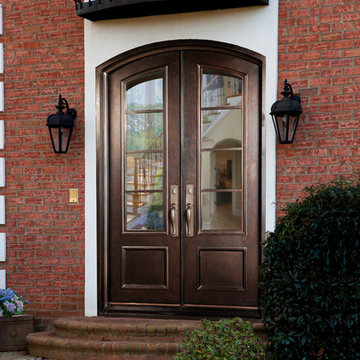
Perfectly complimenting this home's traditional brick exterior, these custom iron double doors are finished in our exclusive Cinnamon which gives a rich and vibrant feel. This project also features insulated glass windows and custom hardware.
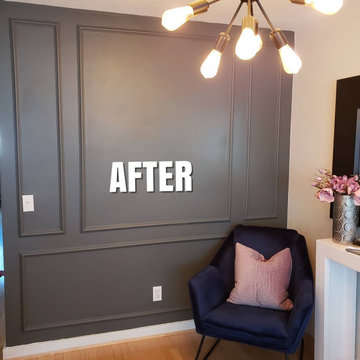
Inspiration for a small contemporary foyer in Vancouver with grey walls, bamboo floors, orange floor and wood walls.
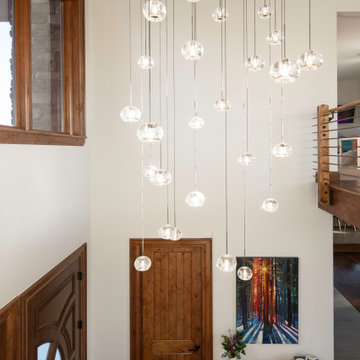
Rodwin Architecture & Skycastle Homes
Location: Boulder, Colorado, USA
Interior design, space planning and architectural details converge thoughtfully in this transformative project. A 15-year old, 9,000 sf. home with generic interior finishes and odd layout needed bold, modern, fun and highly functional transformation for a large bustling family. To redefine the soul of this home, texture and light were given primary consideration. Elegant contemporary finishes, a warm color palette and dramatic lighting defined modern style throughout. A cascading chandelier by Stone Lighting in the entry makes a strong entry statement. Walls were removed to allow the kitchen/great/dining room to become a vibrant social center. A minimalist design approach is the perfect backdrop for the diverse art collection. Yet, the home is still highly functional for the entire family. We added windows, fireplaces, water features, and extended the home out to an expansive patio and yard.
The cavernous beige basement became an entertaining mecca, with a glowing modern wine-room, full bar, media room, arcade, billiards room and professional gym.
Bathrooms were all designed with personality and craftsmanship, featuring unique tiles, floating wood vanities and striking lighting.
This project was a 50/50 collaboration between Rodwin Architecture and Kimball Modern
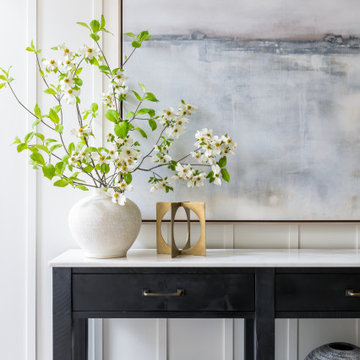
This is an example of a small transitional foyer in Atlanta with white walls, medium hardwood floors, a single front door, a black front door, brown floor and wood walls.

Photo of a large contemporary foyer in Paris with brown walls, marble floors, beige floor, recessed and wood walls.

This is an example of an expansive modern front door in Charleston with white walls, concrete floors, a pivot front door, a metal front door, grey floor, vaulted and brick walls.

#thevrindavanproject
ranjeet.mukherjee@gmail.com thevrindavanproject@gmail.com
https://www.facebook.com/The.Vrindavan.Project

Working close with a client who wanted to increase his entrance to a modern home, with creating a new ground floor w/c area and cupboard for coats etc. it was important for the client to have the bricks matching as close as possible. Before this project was completed he instructed us to re design his driveway and complete this in a charcoal and red block paving. We also moved on to complete his garden work in a natural slate and re decorate his home ground floor and install new white pvcu french doors

This Australian-inspired new construction was a successful collaboration between homeowner, architect, designer and builder. The home features a Henrybuilt kitchen, butler's pantry, private home office, guest suite, master suite, entry foyer with concealed entrances to the powder bathroom and coat closet, hidden play loft, and full front and back landscaping with swimming pool and pool house/ADU.
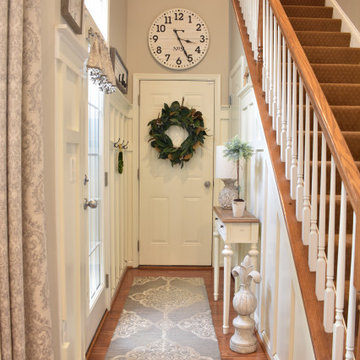
Clean and bright back hall entryway.
Adding a wall treatment not only brightened up the space it also protects the walls from all the traffic coming in from the garage. Custom window topper with ball fringe on the patio door was designed to complement the drapery panels in the kitchen.
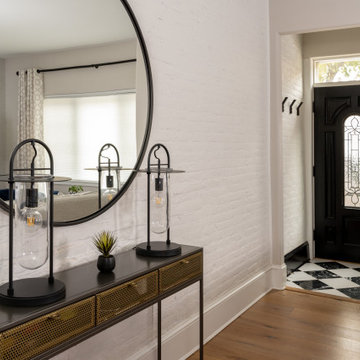
entry, black round mirror, black front door, white brick wall
This is an example of a small modern foyer in Philadelphia with white walls, light hardwood floors, a single front door, a black front door, brown floor and brick walls.
This is an example of a small modern foyer in Philadelphia with white walls, light hardwood floors, a single front door, a black front door, brown floor and brick walls.
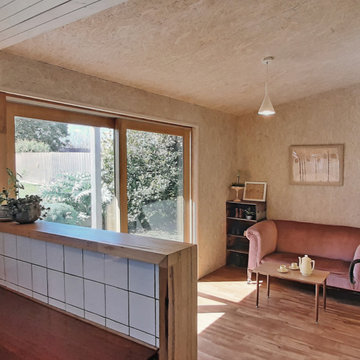
White tiles in kitchen splashback, looking into sun room porch with OSB wall and ceiling lining. Painted weatherboards. Hardwood upstand counter with waterfall edge.
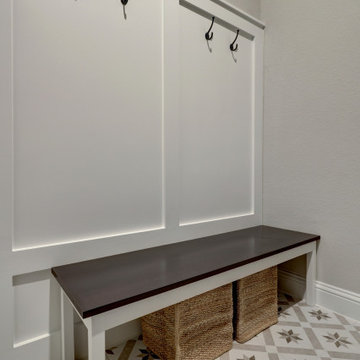
Board & batten wall treatment- Finished in Sherwin Williams Emerald Urethane Paint
Custom build bench seat - finished in Renner Espresso stain with Renner 89 sealer
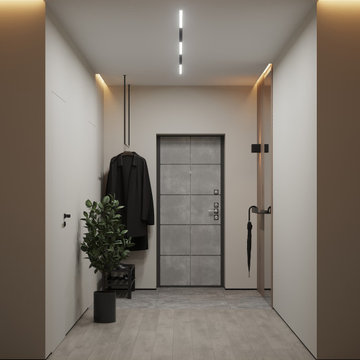
Photo of a mid-sized contemporary front door in Other with beige walls, porcelain floors, a single front door, a gray front door, grey floor and wood walls.
Entryway Design Ideas with Brick Walls and Wood Walls
4