Entryway Design Ideas with Brown Floor and Exposed Beam
Refine by:
Budget
Sort by:Popular Today
121 - 140 of 248 photos
Item 1 of 3
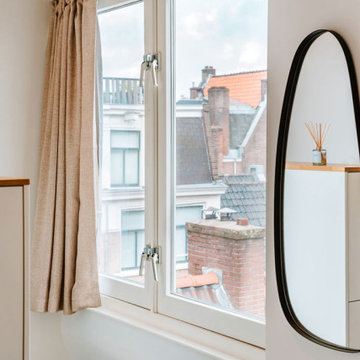
L'entrée de cet appartement a été aménagée avec des tiroirs a chaussures sur mesure et un long miroir de forme organique.
Inspiration for a small modern mudroom in Other with white walls, light hardwood floors, brown floor and exposed beam.
Inspiration for a small modern mudroom in Other with white walls, light hardwood floors, brown floor and exposed beam.
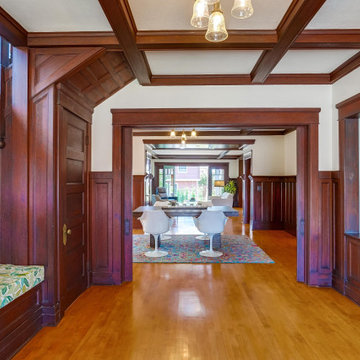
This is an example of an arts and crafts entryway in Los Angeles with multi-coloured walls, medium hardwood floors, brown floor, exposed beam and panelled walls.
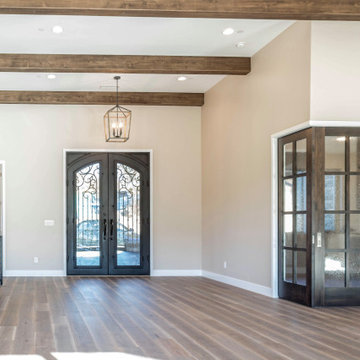
Entry with custom double 8-foot iron doors, exposed wood beams, corner pocket office doors, engineered wood flooring and wood-capped black metal stair railing.

This was a main floor interior design and renovation. Included opening up the wall between kitchen and dining, trim accent walls, beamed ceiling, stone fireplace, wall of windows, double entry front door, hardwood flooring.
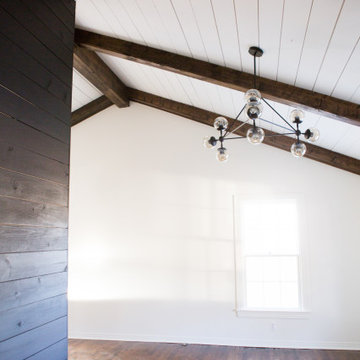
The rustic charm of the exposed beams adds character and texture to the room, creating a comfortable and relaxing atmosphere.
Design ideas for a mid-sized country front door in Dallas with white walls, dark hardwood floors, a white front door, brown floor, exposed beam and panelled walls.
Design ideas for a mid-sized country front door in Dallas with white walls, dark hardwood floors, a white front door, brown floor, exposed beam and panelled walls.
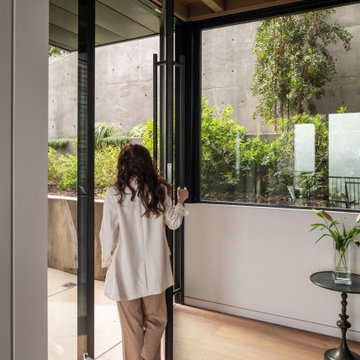
Inspiration for a mid-sized contemporary front door in Los Angeles with white walls, medium hardwood floors, a pivot front door, a black front door, brown floor, exposed beam and brick walls.
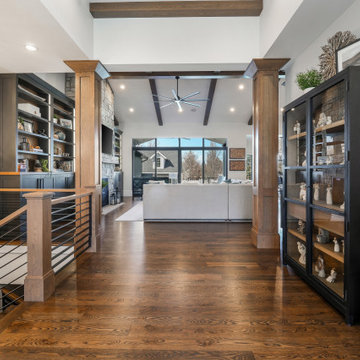
Photo of a large traditional foyer in Salt Lake City with white walls, medium hardwood floors, a single front door, a black front door, brown floor and exposed beam.
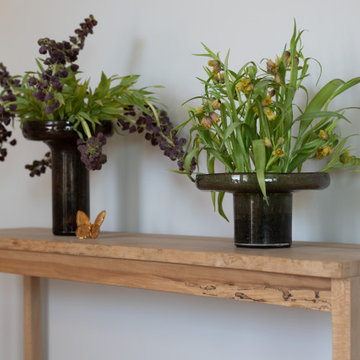
A simple entryway lets hand made sconces by artist David Wiseman shine. Decorating the table top is a delicate crystal 20 karat yellow gold hand painted Baccarat butterfly sculpture. A slim entry table by a local craftsperson provides space enough space for entry odds and ends, without allowing clutter to accumulate. David Wiseman geranium sconces are the first work of art you see when entering the home, and offer a moment of beauty and appreciation before continuing deeper into the house.
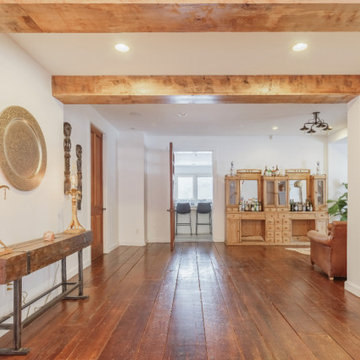
Stunning & bright entry area. Original exposed beams. Original wide-plank wood flooring.
Photo of an industrial foyer in New York with white walls, medium hardwood floors, a single front door, a white front door, brown floor and exposed beam.
Photo of an industrial foyer in New York with white walls, medium hardwood floors, a single front door, a white front door, brown floor and exposed beam.
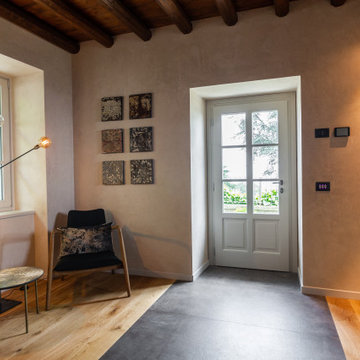
Inspiration for a mid-sized contemporary foyer in Other with beige walls, light hardwood floors, a white front door, brown floor and exposed beam.
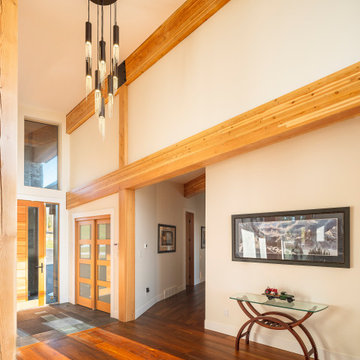
Inspiration for a contemporary foyer in Vancouver with beige walls, dark hardwood floors, a single front door, a medium wood front door, brown floor and exposed beam.
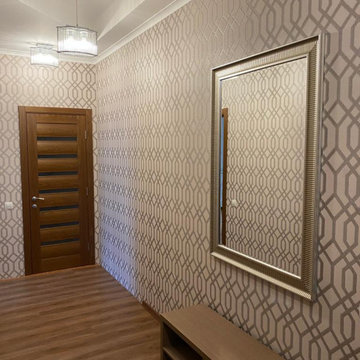
В коридоре сменили обои, плитку терракотового цвета закрыли замковым кварцвинилом, добавили зеркало и скамью с полками для обуви. Выбор рисунка обоев продиктован дизайном светильников, которые решено было оставить в этом помещении.
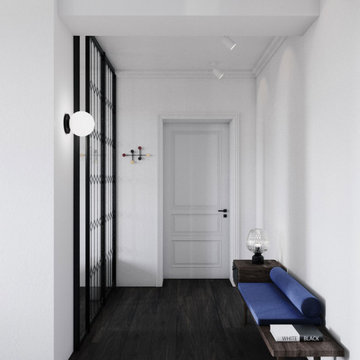
Дизайн проект квартиры площадью 65 м2
Mid-sized contemporary front door in Moscow with white walls, laminate floors, a single front door, a white front door, brown floor, exposed beam and wallpaper.
Mid-sized contemporary front door in Moscow with white walls, laminate floors, a single front door, a white front door, brown floor, exposed beam and wallpaper.
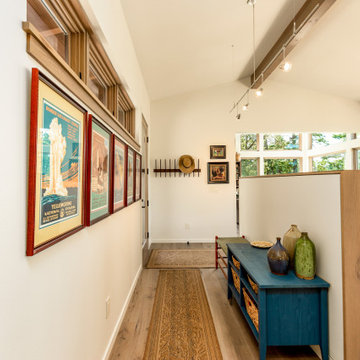
Architect: Domain Design Architects
Photography: Joe Belcovson Photography
Photo of a mid-sized midcentury front door in Seattle with multi-coloured walls, medium hardwood floors, a single front door, a brown front door, brown floor and exposed beam.
Photo of a mid-sized midcentury front door in Seattle with multi-coloured walls, medium hardwood floors, a single front door, a brown front door, brown floor and exposed beam.
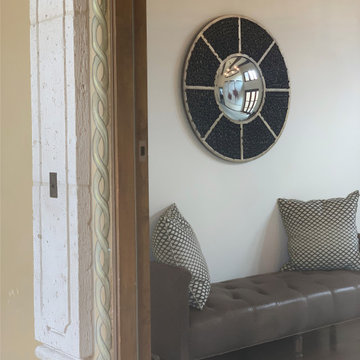
Heather Ryan, Interior Designer
H.Ryan Studio - Scottsdale, AZ
www.hryanstudio.com
This is an example of a large transitional front door in Phoenix with a single front door, white walls, dark hardwood floors, a dark wood front door, brown floor and exposed beam.
This is an example of a large transitional front door in Phoenix with a single front door, white walls, dark hardwood floors, a dark wood front door, brown floor and exposed beam.
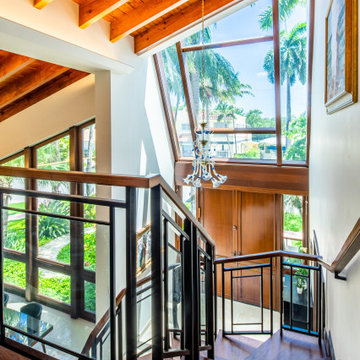
View of Foyer from 2nd Floor
Photo of a modern foyer in Miami with white walls, dark hardwood floors, a double front door, a medium wood front door, brown floor and exposed beam.
Photo of a modern foyer in Miami with white walls, dark hardwood floors, a double front door, a medium wood front door, brown floor and exposed beam.
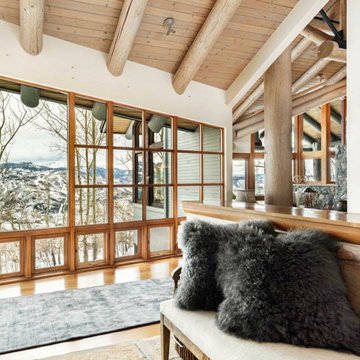
Large contemporary entry hall in Other with white walls, medium hardwood floors, brown floor and exposed beam.

The wooden exposed beams coordinate with your entry doorway.
Inspiration for a mid-sized beach style foyer in Other with grey walls, medium hardwood floors, a single front door, a brown front door, brown floor and exposed beam.
Inspiration for a mid-sized beach style foyer in Other with grey walls, medium hardwood floors, a single front door, a brown front door, brown floor and exposed beam.
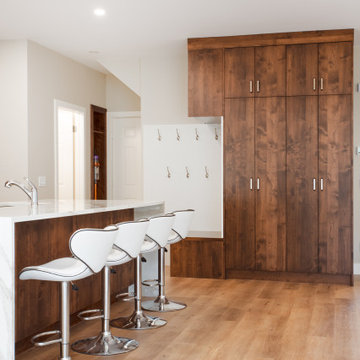
Design ideas for a large contemporary entryway in Calgary with light hardwood floors, brown floor and exposed beam.
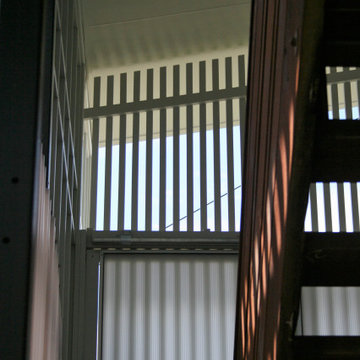
Being built in a flood zone, the walls are required to be single skin construction. With structure on display, neat construction is essential.
The batten screens are breeze permeable, allowing cooling breezes to filter through the home, cooling not just the new ground floor space, but also the existing upper floor.
Entryway Design Ideas with Brown Floor and Exposed Beam
7