Entryway Design Ideas with Brown Floor and Exposed Beam
Refine by:
Budget
Sort by:Popular Today
141 - 160 of 248 photos
Item 1 of 3
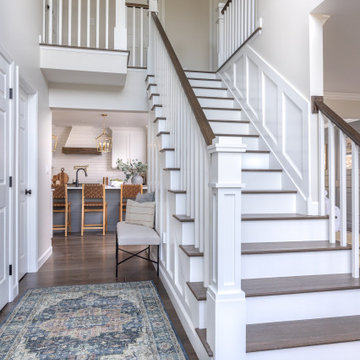
This was a main floor interior design and renovation. Included opening up the wall between kitchen and dining, trim accent walls, beamed ceiling, stone fireplace, wall of windows, double entry front door, hardwood flooring.
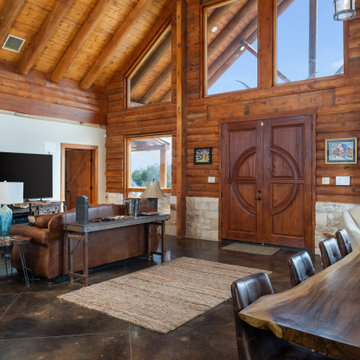
Inspiration for a front door in Other with concrete floors, a double front door, a medium wood front door, brown floor, exposed beam and wood walls.
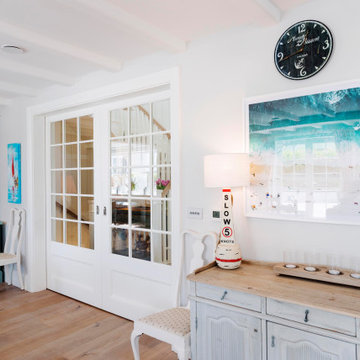
Inspiration for an expansive beach style foyer in Devon with white walls, medium hardwood floors, a sliding front door, a white front door, brown floor and exposed beam.
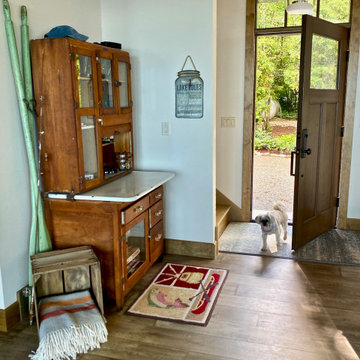
This is an example of a mid-sized country front door in Chicago with white walls, medium hardwood floors, a single front door, a brown front door, brown floor and exposed beam.
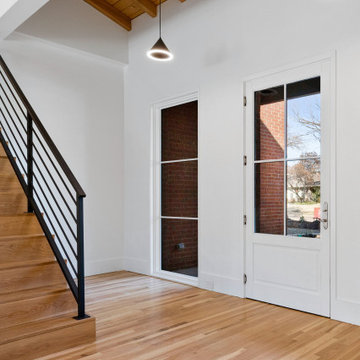
Inspiration for a mid-sized modern front door in Dallas with white walls, light hardwood floors, a single front door, a white front door, brown floor and exposed beam.
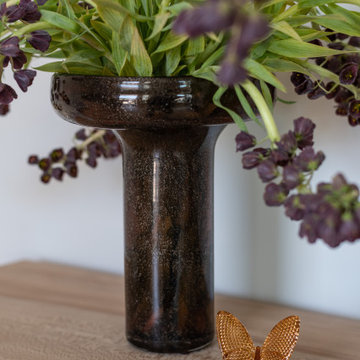
A simple entryway lets hand made sconces by artist David Wiseman shine. Decorating the table top is a delicate crystal 20 karat yellow gold hand painted Baccarat butterfly sculpture. A slim entry table by a local craftsperson provides space enough space for entry odds and ends, without allowing clutter to accumulate. David Wiseman geranium sconces are the first work of art you see when entering the home, and offer a moment of beauty and appreciation before continuing deeper into the house.
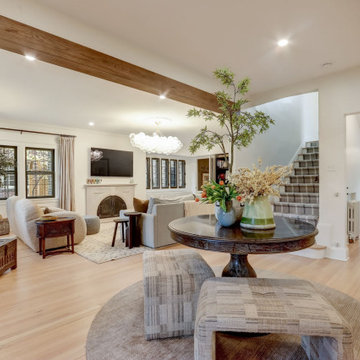
Photo of a mid-sized transitional foyer in Milwaukee with white walls, light hardwood floors, a single front door, a black front door, brown floor and exposed beam.
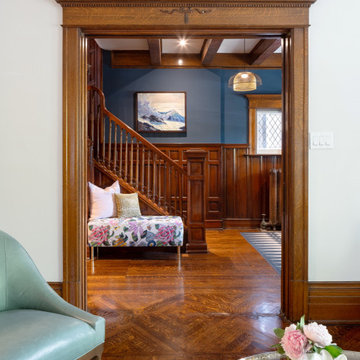
Large transitional foyer in Toronto with blue walls, dark hardwood floors, a single front door, a dark wood front door, brown floor, exposed beam and wood walls.
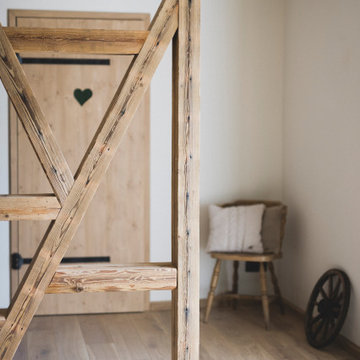
Eingang mit Garderobe und Gäste-WC
© Maria Bayer www.mariabayer.de
Mid-sized country entry hall in Nuremberg with white walls, painted wood floors, a single front door, a green front door, brown floor and exposed beam.
Mid-sized country entry hall in Nuremberg with white walls, painted wood floors, a single front door, a green front door, brown floor and exposed beam.
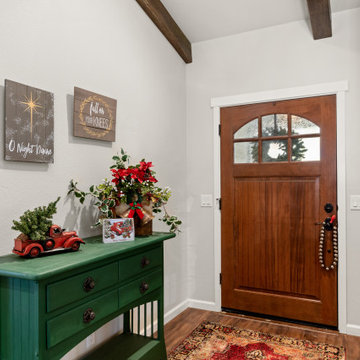
This is an example of an arts and crafts front door in Sacramento with grey walls, medium hardwood floors, a single front door, a medium wood front door, brown floor and exposed beam.
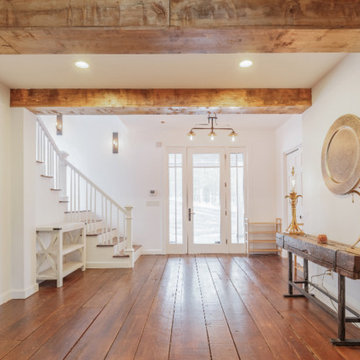
Stunning & bright entry area. Original exposed beams. Original wide-plank wood flooring.
This is an example of an industrial foyer in New York with white walls, medium hardwood floors, a single front door, a white front door, brown floor and exposed beam.
This is an example of an industrial foyer in New York with white walls, medium hardwood floors, a single front door, a white front door, brown floor and exposed beam.
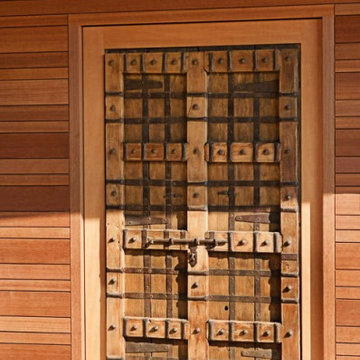
Photo of a mid-sized modern front door in Vancouver with brown walls, medium hardwood floors, a single front door, a medium wood front door, brown floor, exposed beam and wood walls.
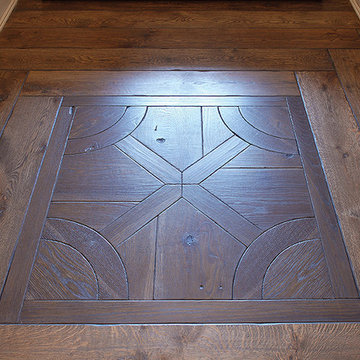
Rustic influences informed the design in this cozy home. A custom designed Smoked Oak floor inlay welcomes guests in the front hall. Heavy beams, textured walls and an earthy palette are stunning when paired with handcrafted wide-plank French Oak flooring. Floor: 7” wide-plank Vintage French Oak | Rustic Character | Victorian Collection | Tuscany edge | hand scraped | medium distressed | color Grey | Satin Hardwax Oil. For more information please email us at: sales@signaturehardwoods.com
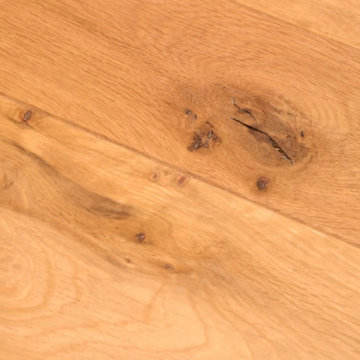
4,500 square feet of prefinished, random-width, Character White Oak planks were shipped from Vermont to this stunning vacation lodge in Montana. Finished with a water-based, matte finish.
Flooring: Character Grade White Oak plank flooring in 7″, 9″ & 11″ widths
Finish: Custom VNC Hydrolaquer w/ VNC Clear Matte Finish
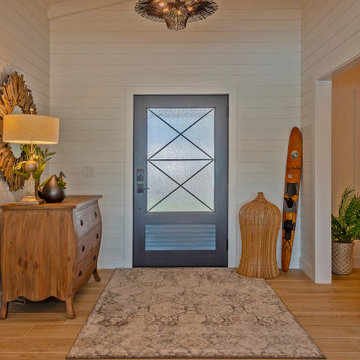
Photo of a front door in Tampa with beige walls, light hardwood floors, a single front door, a blue front door, brown floor and exposed beam.
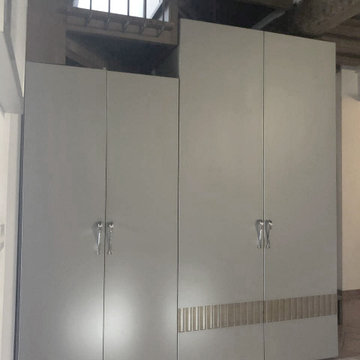
Квартира на бывшей табачной фабрике в небольшом городке в Тоскане. Проект делался неспешно, в соавторстве с Татьяной Селезневой.
Законы и правила отличаются сильно от привычных в России. Главное - никто никуда не спешит))
По желанию заказчиков мебель собиралась по кусочкам, из разных мест.
Например, лестница была сделана местным мастером из соседней деревушки. Все ступеньки выдвижные. Места мало, и в каждой ступеньке полка для обуви. Фартук кухни и зеркало это работа итальянского мозаичиста. Потолок традиционный для старинных домов Тосканы. Комод в прихожую привезли из Франции. Стулья в столовой De padova, стол этника. Шкафы Lago Mobili. Свет Patrizia Garganti. Аксессуары покупались на блошиных рынках в Италии и Голландии. Было интересно.
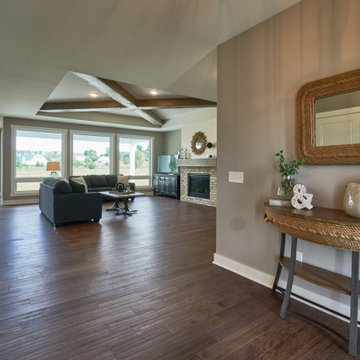
Inspiration for a foyer in Columbus with grey walls, medium hardwood floors, brown floor and exposed beam.
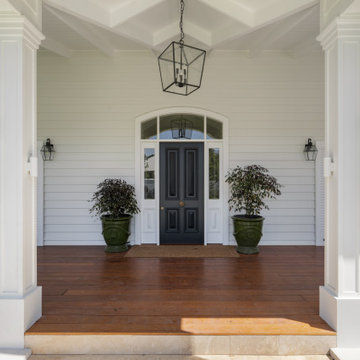
A stunning classic entrance with its timber ceiling detailing, traditional timber doors and windows and timber decking.
This is an example of a traditional front door in Brisbane with white walls, medium hardwood floors, a single front door, a black front door, brown floor and exposed beam.
This is an example of a traditional front door in Brisbane with white walls, medium hardwood floors, a single front door, a black front door, brown floor and exposed beam.
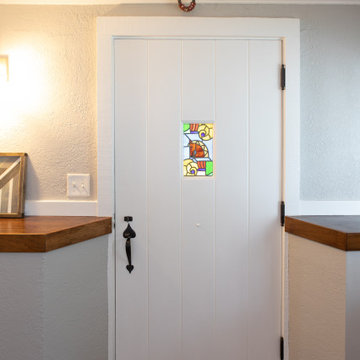
Photo of a small country front door in Minneapolis with grey walls, medium hardwood floors, a single front door, a white front door, brown floor and exposed beam.
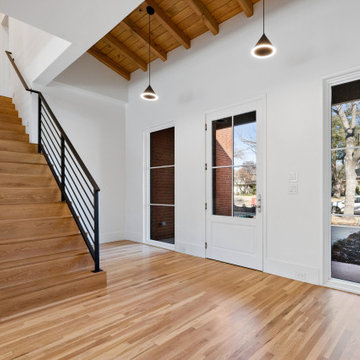
Design ideas for a mid-sized modern front door in Dallas with white walls, light hardwood floors, a single front door, a white front door, brown floor and exposed beam.
Entryway Design Ideas with Brown Floor and Exposed Beam
8