Entryway Design Ideas with Brown Floor and Exposed Beam
Refine by:
Budget
Sort by:Popular Today
101 - 120 of 248 photos
Item 1 of 3
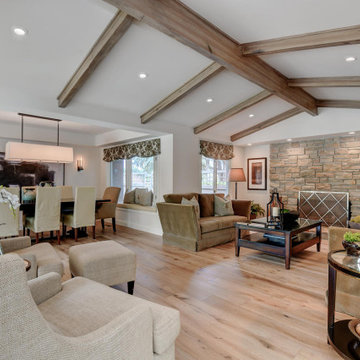
With such breathtaking interior design, this entryway doesn't need much to make a statement. The bold black door and exposed beams create a sense of depth in the already beautiful space.
Budget analysis and project development by: May Construction
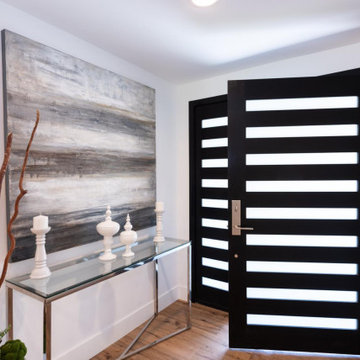
Taking a house and transforming into a dream home is one of the things we love most! This beautiful new construction in Newport Beach, CA, is a perfect example of how a simple house can be transformed into a gorgeous modern home. This home brings together the perfect combination of modern style and classic charm, offering bedrooms and bathrooms for you to enjoy.
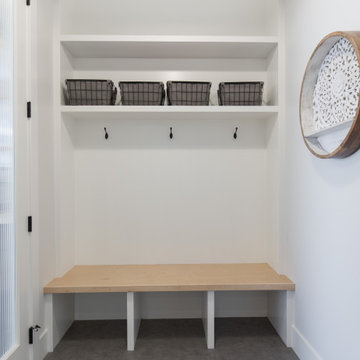
We are extremely proud of this client home as it was done during the 1st shutdown in 2020 while working remotely! Working with our client closely, we completed all of their selections on time for their builder, Broadview Homes.
Combining contemporary finishes with warm greys and light woods make this home a blend of comfort and style. The white clean lined hoodfan by Hammersmith, and the floating maple open shelves by Woodcraft Kitchens create a natural elegance. The black accents and contemporary lighting by Cartwright Lighting make a statement throughout the house.
We love the central staircase, the grey grounding cabinetry, and the brightness throughout the home. This home is a showstopper, and we are so happy to be a part of the amazing team!

Inspiration for a large country front door in Atlanta with brown walls, light hardwood floors, a double front door, a brown front door, brown floor, exposed beam and wood walls.
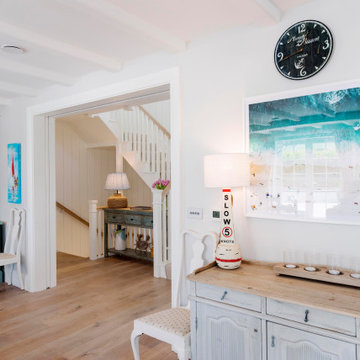
Expansive beach style foyer in Devon with white walls, medium hardwood floors, a sliding front door, a white front door, brown floor and exposed beam.
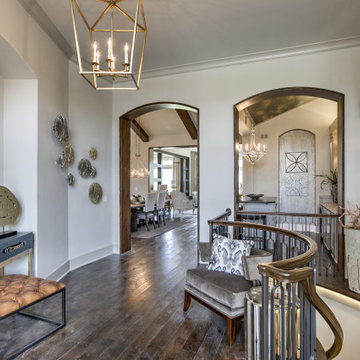
Entry way with large mirrors and hanging pendants
Inspiration for a mid-sized contemporary foyer in Kansas City with grey walls, medium hardwood floors, a double front door, a medium wood front door, brown floor and exposed beam.
Inspiration for a mid-sized contemporary foyer in Kansas City with grey walls, medium hardwood floors, a double front door, a medium wood front door, brown floor and exposed beam.
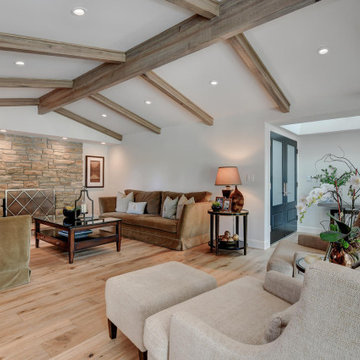
With such breathtaking interior design, this entryway doesn't need much to make a statement. The bold black door and exposed beams create a sense of depth in the already beautiful space.
Budget analysis and project development by: May Construction
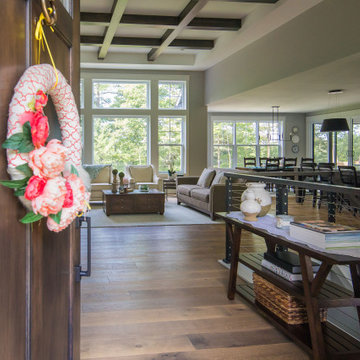
Uniquely situated on a double lot high above the river, this home stands proudly amongst the wooded backdrop. The homeowner's decision for the two-toned siding with dark stained cedar beams fits well with the natural setting. Tour this 2,000 sq ft open plan home with unique spaces above the garage and in the daylight basement.
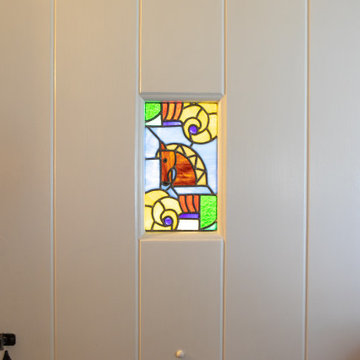
Small country front door in Minneapolis with grey walls, medium hardwood floors, a single front door, a white front door, brown floor and exposed beam.
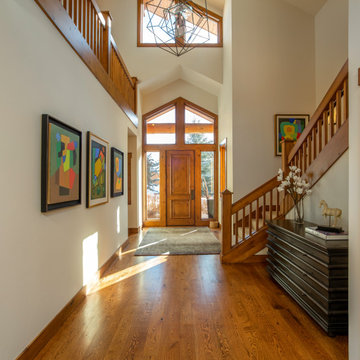
This is an example of a country foyer in San Francisco with beige walls, medium hardwood floors, a single front door, a medium wood front door, brown floor and exposed beam.
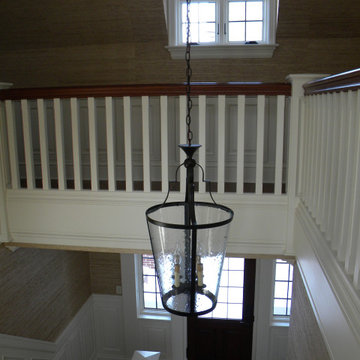
Expansive traditional foyer in Indianapolis with beige walls, medium hardwood floors, a single front door, a medium wood front door, brown floor, exposed beam and decorative wall panelling.
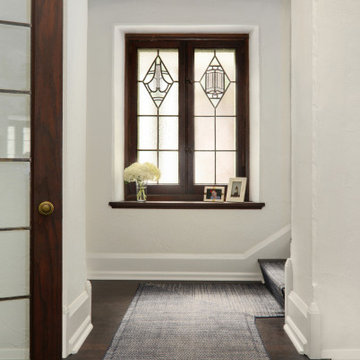
Dark floors, bright white walls and trim, and a new classic runner update entry in this classic Tudor home.
Photo of a mid-sized traditional entry hall in Milwaukee with white walls, dark hardwood floors, a single front door, a dark wood front door, brown floor and exposed beam.
Photo of a mid-sized traditional entry hall in Milwaukee with white walls, dark hardwood floors, a single front door, a dark wood front door, brown floor and exposed beam.
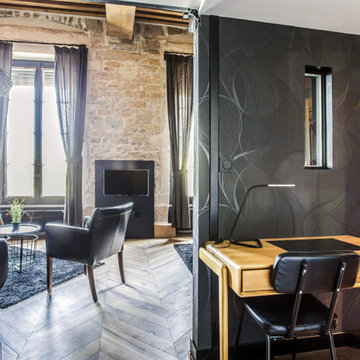
Suite à la réalisation des plans d'aménagement conçu par Barn Architecture, Barymo s'est occupé de la maîtrise d'œuvre du projet et de la réalisation des travaux. Nous avons accompagné le client dans son projet de rénovation pour de la location saisonnière.
Sur les quais du Rhône, cet appartement offrira une vue somptueuse sur Lyon aux globe-trotters assoiffés de paysage. Grande hauteur sous plafond, pierres apparentes, parquet pointe de Hongrie et poutres apparentes pour une architecture typique.
Des détails techniques :
-Création d'une mezzanine en plancher Boucaud afin d'optimiser l'espace
-Création d'un garde-corps en claire voie alliant sécurité, décoration et apport de lumière
Des détails déco :
-Le piquage des murs pour faire apparaitre l'ancienne pierre
-Rénovation et vitrification mat des anciens parquets Pointe de Hongrie afin de donner une seconde jeunesse à cet ancien sol avec une touche contemporaine
Crédits photos : 21Royale
Budget des travaux (y compris maitrise d'œuvre) : 30 000 € ttc
Surface : 35m²
Lieu : Lyon
Avant travaux
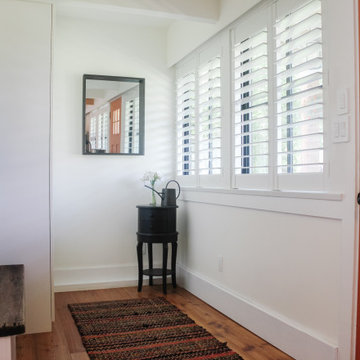
This is an example of a mid-sized country foyer with white walls, medium hardwood floors, a single front door, an orange front door, brown floor, exposed beam and wood walls.
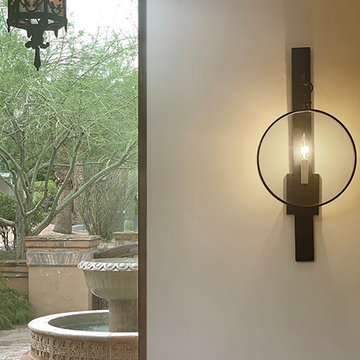
Heather Ryan, Interior Designer
H.Ryan Studio - Scottsdale, AZ
www.hryanstudio.com
Photo of a large transitional front door in Phoenix with white walls, dark hardwood floors, a single front door, a dark wood front door, brown floor and exposed beam.
Photo of a large transitional front door in Phoenix with white walls, dark hardwood floors, a single front door, a dark wood front door, brown floor and exposed beam.
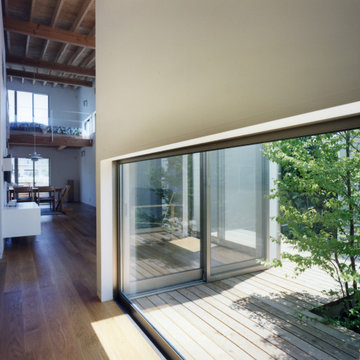
This is an example of a scandinavian entry hall in Other with white walls, dark hardwood floors, a single front door, a dark wood front door, brown floor and exposed beam.
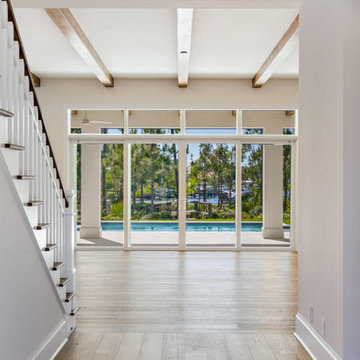
This is an example of a large beach style entryway in Miami with white walls, medium hardwood floors, brown floor and exposed beam.
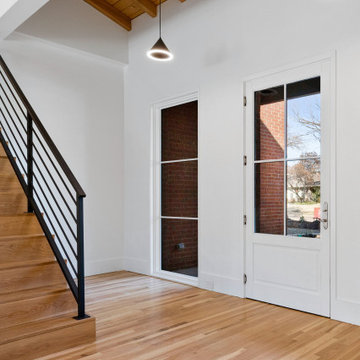
Inspiration for a mid-sized modern front door in Dallas with white walls, light hardwood floors, a single front door, a white front door, brown floor and exposed beam.
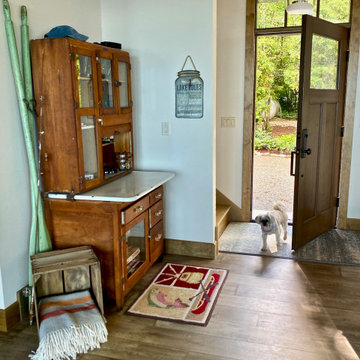
This is an example of a mid-sized country front door in Chicago with white walls, medium hardwood floors, a single front door, a brown front door, brown floor and exposed beam.
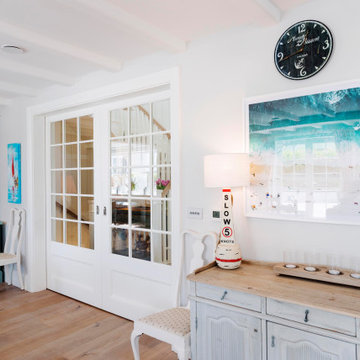
Inspiration for an expansive beach style foyer in Devon with white walls, medium hardwood floors, a sliding front door, a white front door, brown floor and exposed beam.
Entryway Design Ideas with Brown Floor and Exposed Beam
6