Entryway Design Ideas with Brown Floor and Vaulted
Refine by:
Budget
Sort by:Popular Today
61 - 80 of 517 photos
Item 1 of 3
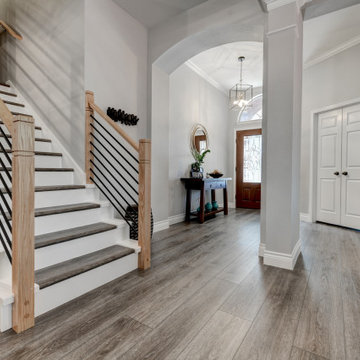
Deep tones of gently weathered grey and brown. A modern look that still respects the timelessness of natural wood. With the Modin Collection, we have raised the bar on luxury vinyl plank. The result is a new standard in resilient flooring. Modin offers true embossed in register texture, a low sheen level, a rigid SPC core, an industry-leading wear layer, and so much more.
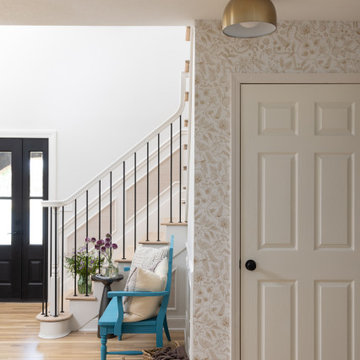
Design ideas for a foyer in Kansas City with white walls, light hardwood floors, a single front door, a black front door, brown floor and vaulted.
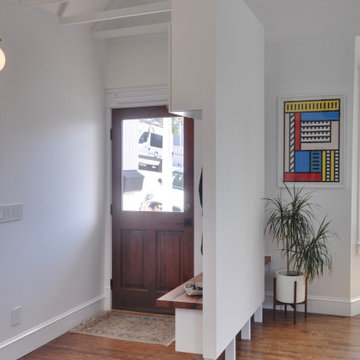
Raising the partition off the floor allows the dining area to feel more expansive.
This is an example of a small contemporary vestibule in San Francisco with white walls, dark hardwood floors, a dark wood front door, brown floor and vaulted.
This is an example of a small contemporary vestibule in San Francisco with white walls, dark hardwood floors, a dark wood front door, brown floor and vaulted.
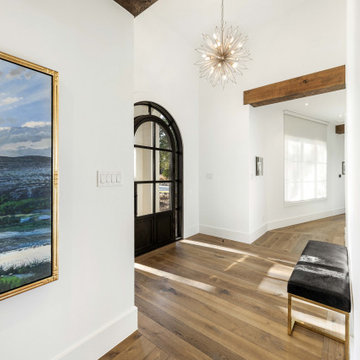
Engineered European Oak with a UV Oil Finish. Manufactured by WoodCo.
Large traditional foyer in Austin with white walls, medium hardwood floors, a black front door, brown floor and vaulted.
Large traditional foyer in Austin with white walls, medium hardwood floors, a black front door, brown floor and vaulted.
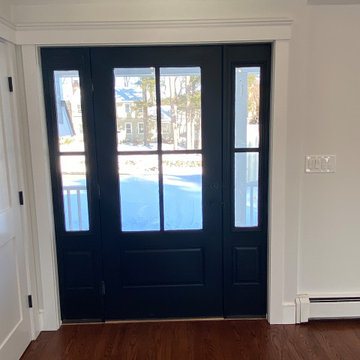
Design ideas for a country front door in Boston with white walls, medium hardwood floors, a single front door, a black front door, brown floor and vaulted.
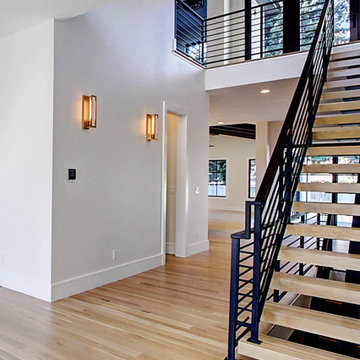
Inspired by the iconic American farmhouse, this transitional home blends a modern sense of space and living with traditional form and materials. Details are streamlined and modernized, while the overall form echoes American nastolgia. Past the expansive and welcoming front patio, one enters through the element of glass tying together the two main brick masses.
The airiness of the entry glass wall is carried throughout the home with vaulted ceilings, generous views to the outside and an open tread stair with a metal rail system. The modern openness is balanced by the traditional warmth of interior details, including fireplaces, wood ceiling beams and transitional light fixtures, and the restrained proportion of windows.
The home takes advantage of the Colorado sun by maximizing the southern light into the family spaces and Master Bedroom, orienting the Kitchen, Great Room and informal dining around the outdoor living space through views and multi-slide doors, the formal Dining Room spills out to the front patio through a wall of French doors, and the 2nd floor is dominated by a glass wall to the front and a balcony to the rear.
As a home for the modern family, it seeks to balance expansive gathering spaces throughout all three levels, both indoors and out, while also providing quiet respites such as the 5-piece Master Suite flooded with southern light, the 2nd floor Reading Nook overlooking the street, nestled between the Master and secondary bedrooms, and the Home Office projecting out into the private rear yard. This home promises to flex with the family looking to entertain or stay in for a quiet evening.
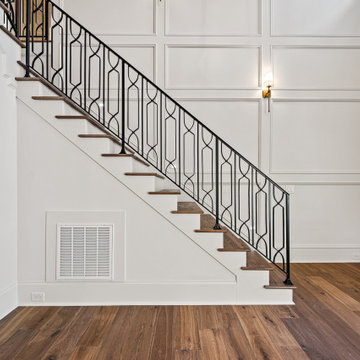
This is an example of a large traditional foyer in Raleigh with white walls, medium hardwood floors, a double front door, a dark wood front door, brown floor, vaulted and decorative wall panelling.
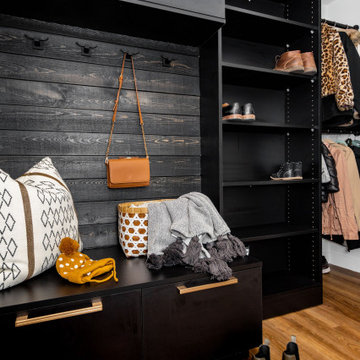
This mudroom is perfect for organizing this busy family's shoes, jackets, and more! Don't be fooled by the compact space, this cabinetry provides ample storage.

This Australian-inspired new construction was a successful collaboration between homeowner, architect, designer and builder. The home features a Henrybuilt kitchen, butler's pantry, private home office, guest suite, master suite, entry foyer with concealed entrances to the powder bathroom and coat closet, hidden play loft, and full front and back landscaping with swimming pool and pool house/ADU.
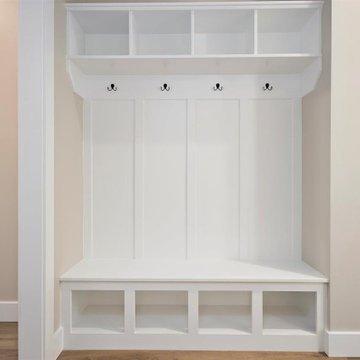
Inspiration for a mid-sized traditional mudroom in Boise with beige walls, light hardwood floors, brown floor and vaulted.

This wooden chest is accompanied by white table decor and a green vase. A large, blue painting hangs behind.
Inspiration for a transitional foyer in Denver with beige walls, a single front door, a black front door, vaulted, wood walls, brown floor and medium hardwood floors.
Inspiration for a transitional foyer in Denver with beige walls, a single front door, a black front door, vaulted, wood walls, brown floor and medium hardwood floors.
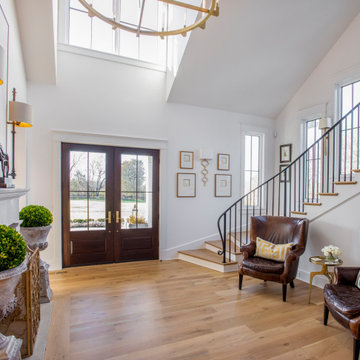
Photo of a large country foyer in Nashville with white walls, light hardwood floors, a double front door, a medium wood front door, brown floor and vaulted.
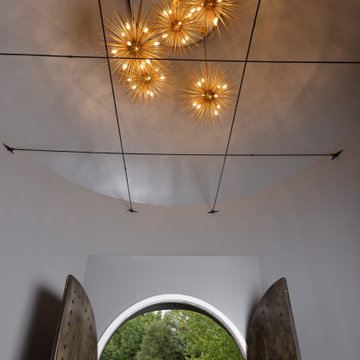
Design ideas for a large foyer in Kansas City with grey walls, light hardwood floors, a double front door, a dark wood front door, brown floor and vaulted.
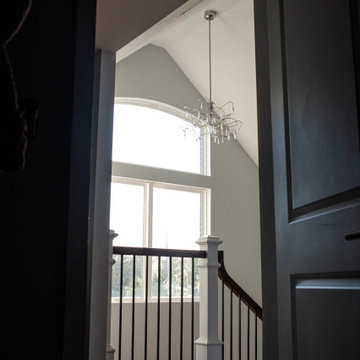
Inspiration for a mid-sized modern foyer in Dallas with grey walls, medium hardwood floors, a double front door, a medium wood front door, brown floor and vaulted.
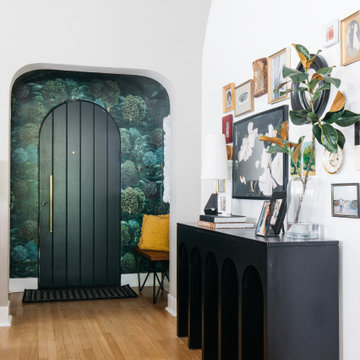
Design ideas for a mid-sized modern foyer in Phoenix with white walls, medium hardwood floors, a black front door, brown floor, vaulted and wallpaper.
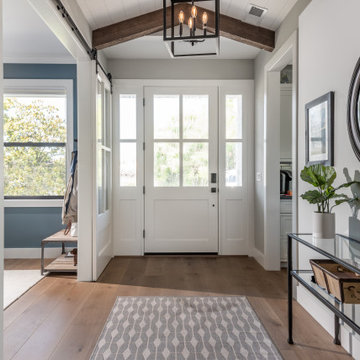
Inspiration for a country front door in San Francisco with beige walls, medium hardwood floors, a single front door, a white front door, brown floor, vaulted and planked wall panelling.
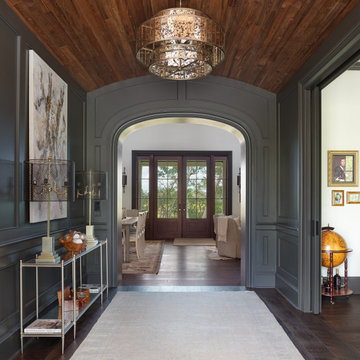
Transitional foyer in Charleston with green walls, dark hardwood floors, a double front door, a dark wood front door, brown floor, vaulted and panelled walls.
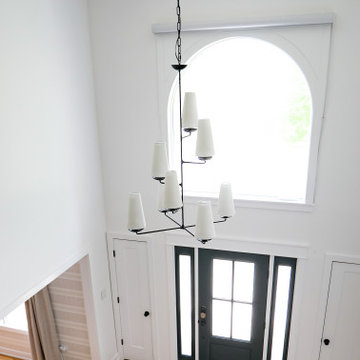
Design ideas for a mid-sized transitional foyer in Chicago with white walls, light hardwood floors, a single front door, a green front door, brown floor and vaulted.
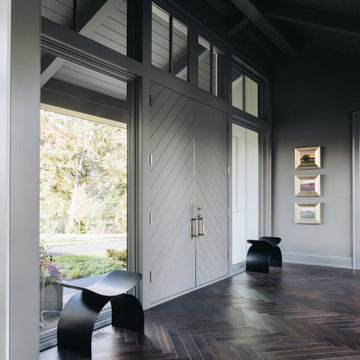
Design ideas for a large transitional front door in Chicago with grey walls, dark hardwood floors, a double front door, a gray front door, brown floor and vaulted.
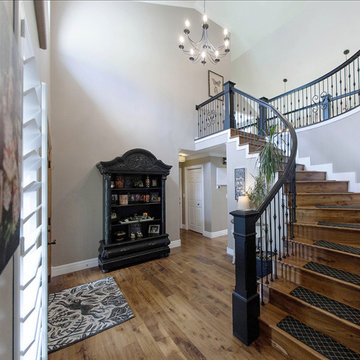
Photo of a mid-sized traditional foyer in Salt Lake City with grey walls, medium hardwood floors, a single front door, a medium wood front door, brown floor and vaulted.
Entryway Design Ideas with Brown Floor and Vaulted
4