Entryway Design Ideas with Brown Floor
Refine by:
Budget
Sort by:Popular Today
61 - 80 of 5,583 photos
Item 1 of 3
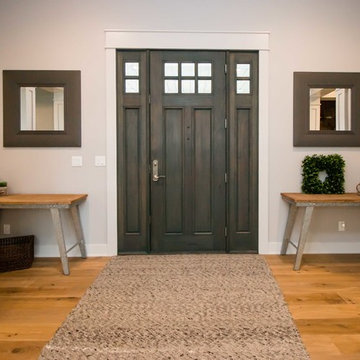
This is an example of a mid-sized country front door in Other with grey walls, light hardwood floors, a single front door, a dark wood front door and brown floor.
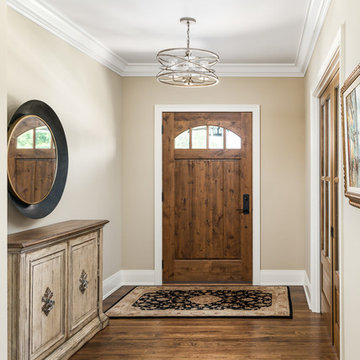
This 2 story home with a first floor Master Bedroom features a tumbled stone exterior with iron ore windows and modern tudor style accents. The Great Room features a wall of built-ins with antique glass cabinet doors that flank the fireplace and a coffered beamed ceiling. The adjacent Kitchen features a large walnut topped island which sets the tone for the gourmet kitchen. Opening off of the Kitchen, the large Screened Porch entertains year round with a radiant heated floor, stone fireplace and stained cedar ceiling. Photo credit: Picture Perfect Homes
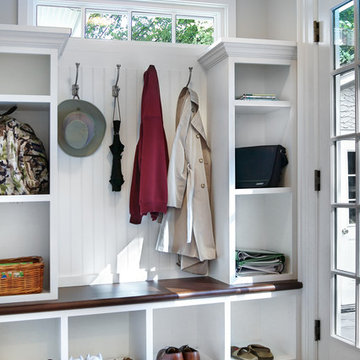
This first floor addition & remodel created a new back entry with spacious mudroom adjacent to the new kitchen. JMOC Builders, Peter Rymwid photography
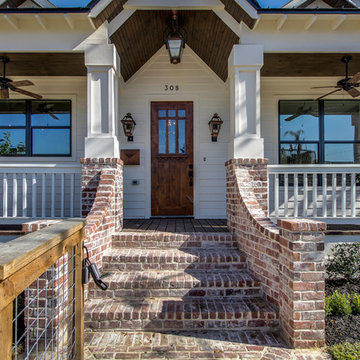
LRP Real Estate Photography
Photo of a mid-sized country front door in Houston with white walls, brick floors, a single front door, a medium wood front door and brown floor.
Photo of a mid-sized country front door in Houston with white walls, brick floors, a single front door, a medium wood front door and brown floor.
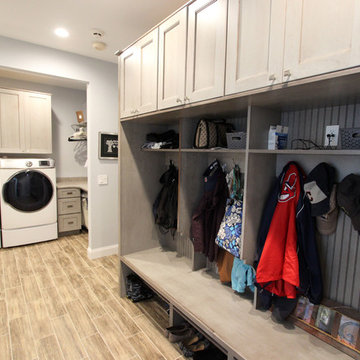
In this laundry room we reconfigured the area by removing walls, making the bathroom smaller and installing a mud room with cubbie storage and a dog shower area. The cabinets installed are Medallion Gold series Stockton flat panel, cherry wood in Peppercorn. 3” Manor pulls and 1” square knobs in Satin Nickel. On the countertop Silestone Quartz in Alpine White. The tile in the dog shower is Daltile Season Woods Collection in Autumn Woods Color. The floor is VTC Island Stone.
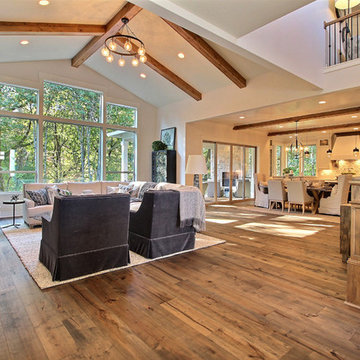
Paint by Sherwin Williams
Body Color - City Loft - SW 7631
Trim Color - Custom Color - SW 8975/3535
Master Suite & Guest Bath - Site White - SW 7070
Girls' Rooms & Bath - White Beet - SW 6287
Exposed Beams & Banister Stain - Banister Beige - SW 3128-B
Gas Fireplace by Heat & Glo
Flooring & Tile by Macadam Floor & Design
Hardwood by Kentwood Floors
Hardwood Product Originals Series - Plateau in Brushed Hard Maple
Kitchen Backsplash by Tierra Sol
Tile Product - Tencer Tiempo in Glossy Shadow
Kitchen Backsplash Accent by Walker Zanger
Tile Product - Duquesa Tile in Jasmine
Sinks by Decolav
Slab Countertops by Wall to Wall Stone Corp
Kitchen Quartz Product True North Calcutta
Master Suite Quartz Product True North Venato Extra
Girls' Bath Quartz Product True North Pebble Beach
All Other Quartz Product True North Light Silt
Windows by Milgard Windows & Doors
Window Product Style Line® Series
Window Supplier Troyco - Window & Door
Window Treatments by Budget Blinds
Lighting by Destination Lighting
Fixtures by Crystorama Lighting
Interior Design by Tiffany Home Design
Custom Cabinetry & Storage by Northwood Cabinets
Customized & Built by Cascade West Development
Photography by ExposioHDR Portland
Original Plans by Alan Mascord Design Associates
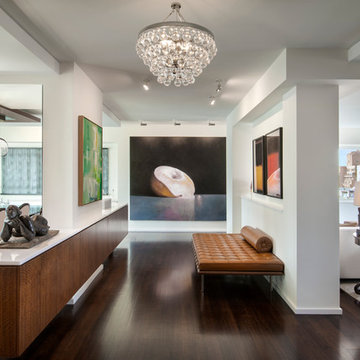
This is an example of a large modern foyer in New York with white walls, dark hardwood floors and brown floor.
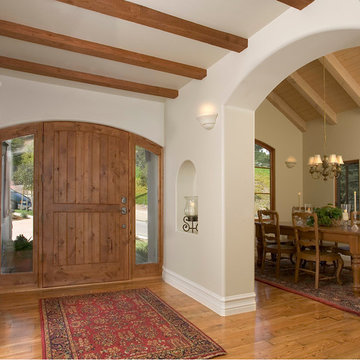
Mid-sized mediterranean front door in Santa Barbara with beige walls, medium hardwood floors, a single front door, a medium wood front door and brown floor.
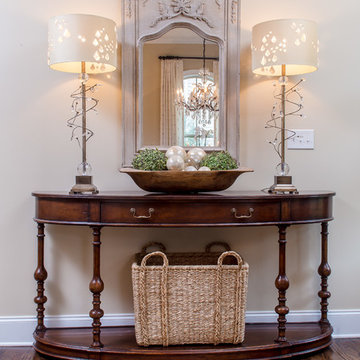
This is an example of a mid-sized transitional foyer in Atlanta with beige walls, dark hardwood floors, a double front door, a dark wood front door and brown floor.
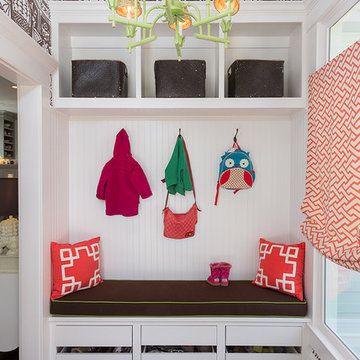
Iran Watson
This is an example of a small transitional mudroom in Atlanta with white walls, dark hardwood floors and brown floor.
This is an example of a small transitional mudroom in Atlanta with white walls, dark hardwood floors and brown floor.
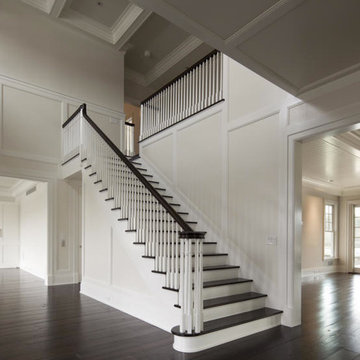
The entry porch leads to a spacious hallway, past the main staircase and through the living room to an exterior covered porch.
Inspiration for a large traditional foyer in New York with a double front door, white walls, dark hardwood floors, a white front door and brown floor.
Inspiration for a large traditional foyer in New York with a double front door, white walls, dark hardwood floors, a white front door and brown floor.
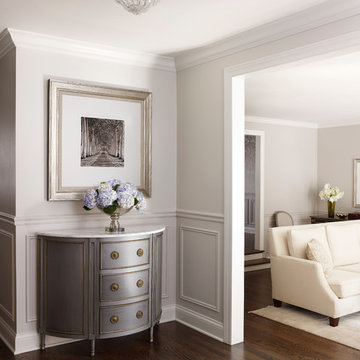
Werner Straube
Large traditional foyer in Chicago with white walls, dark hardwood floors and brown floor.
Large traditional foyer in Chicago with white walls, dark hardwood floors and brown floor.
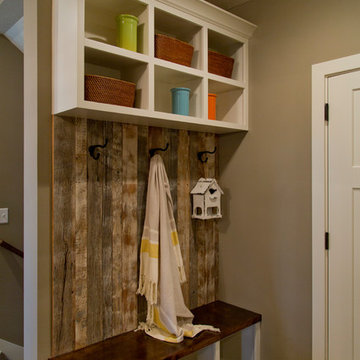
Photo of a small eclectic mudroom in Kansas City with beige walls, dark hardwood floors, a single front door, a white front door and brown floor.

Front entry of the home has been converted to a mudroom and provides organization and storage for the family.
This is an example of a mid-sized transitional mudroom in Detroit with white walls, medium hardwood floors, a single front door, brown floor and planked wall panelling.
This is an example of a mid-sized transitional mudroom in Detroit with white walls, medium hardwood floors, a single front door, brown floor and planked wall panelling.
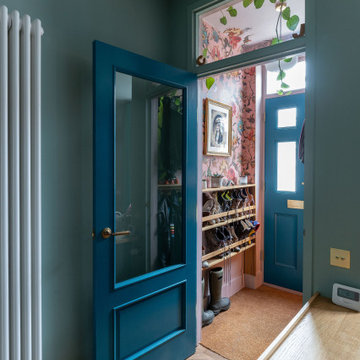
An impeccable entryway with beautiful features and colours. The previous doors have been replaced with new teal doors, looking very trendy and inviting. A feature wall has been designed with stunning pink House of Hackney wallpaper. The floral designs on the wallpaper adds a revitalising sense and allows a welcoming space as soon as someone enters the house. A shoe rack has been mounted to the wall, a very ideal and efficient space. Renovation by Absolute Project Management
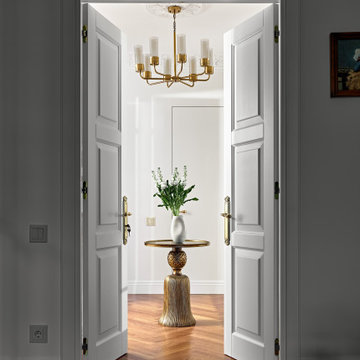
Прихожая/холл между комнатами с большим зеркалом, столиком по центру и банкеткой.
Inspiration for a large transitional front door in Saint Petersburg with white walls, medium hardwood floors, a single front door, a metal front door and brown floor.
Inspiration for a large transitional front door in Saint Petersburg with white walls, medium hardwood floors, a single front door, a metal front door and brown floor.
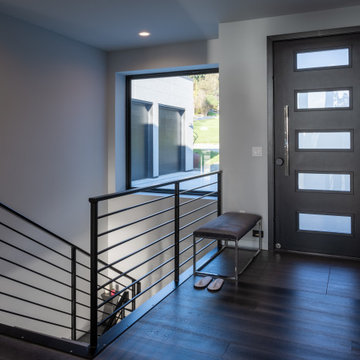
Entry from courtyard.
Design ideas for a mid-sized modern front door in Seattle with white walls, porcelain floors, a single front door, a brown front door and brown floor.
Design ideas for a mid-sized modern front door in Seattle with white walls, porcelain floors, a single front door, a brown front door and brown floor.

This foyer is inviting and stylish. From the decorative accessories to the hand-painted ceiling, everything complements one another to create a grand entry. Visit our interior designers & home designer Dallas website for more details >>> https://dkorhome.com/project/modern-asian-inspired-interior-design/
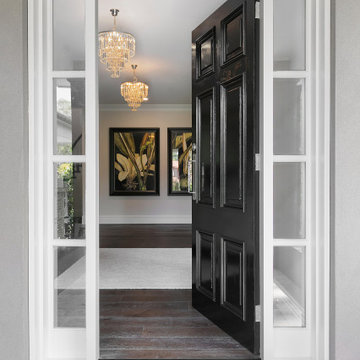
The new front porch and entrance provide a more generous and welcoming arrival to this existing home.
Photo of a large traditional front door in Sydney with white walls, dark hardwood floors, a single front door, a black front door and brown floor.
Photo of a large traditional front door in Sydney with white walls, dark hardwood floors, a single front door, a black front door and brown floor.
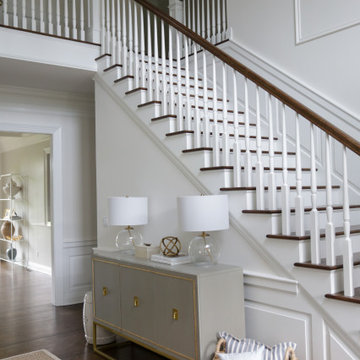
Our busy young homeowners were looking to move back to Indianapolis and considered building new, but they fell in love with the great bones of this Coppergate home. The home reflected different times and different lifestyles and had become poorly suited to contemporary living. We worked with Stacy Thompson of Compass Design for the design and finishing touches on this renovation. The makeover included improving the awkwardness of the front entrance into the dining room, lightening up the staircase with new spindles, treads and a brighter color scheme in the hall. New carpet and hardwoods throughout brought an enhanced consistency through the first floor. We were able to take two separate rooms and create one large sunroom with walls of windows and beautiful natural light to abound, with a custom designed fireplace. The downstairs powder received a much-needed makeover incorporating elegant transitional plumbing and lighting fixtures. In addition, we did a complete top-to-bottom makeover of the kitchen, including custom cabinetry, new appliances and plumbing and lighting fixtures. Soft gray tile and modern quartz countertops bring a clean, bright space for this family to enjoy. This delightful home, with its clean spaces and durable surfaces is a textbook example of how to take a solid but dull abode and turn it into a dream home for a young family.
Entryway Design Ideas with Brown Floor
4