Entryway Design Ideas with Brown Floor
Refine by:
Budget
Sort by:Popular Today
41 - 60 of 5,575 photos
Item 1 of 3
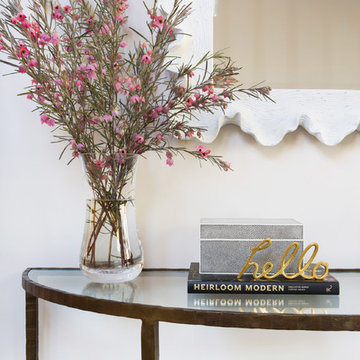
Erika Bierman Photography
Design ideas for a mid-sized transitional entry hall in Los Angeles with white walls, light hardwood floors and brown floor.
Design ideas for a mid-sized transitional entry hall in Los Angeles with white walls, light hardwood floors and brown floor.
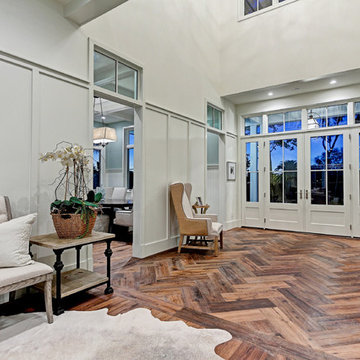
New custom house in the Tree Section of Manhattan Beach, California. Custom built and interior design by Titan&Co.
Modern Farmhouse
This is an example of an expansive country foyer in Los Angeles with white walls, medium hardwood floors, a double front door, a gray front door and brown floor.
This is an example of an expansive country foyer in Los Angeles with white walls, medium hardwood floors, a double front door, a gray front door and brown floor.
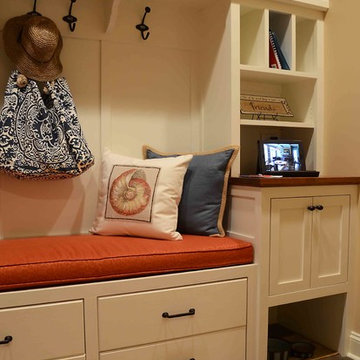
Ken Pamatat
Inspiration for a mid-sized traditional mudroom in New York with beige walls, ceramic floors and brown floor.
Inspiration for a mid-sized traditional mudroom in New York with beige walls, ceramic floors and brown floor.
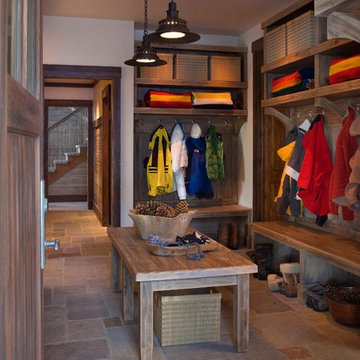
Gordon Gregory
Photo of a large country mudroom in New York with white walls, slate floors, a single front door, a medium wood front door and brown floor.
Photo of a large country mudroom in New York with white walls, slate floors, a single front door, a medium wood front door and brown floor.
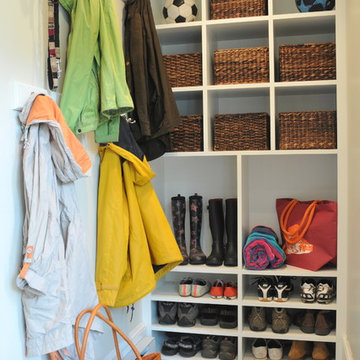
Existing farmer's porch was enclosed to create a new mudroom offering much needed shoe, boot, and coat storage; also a great place for wet dogs.
Photo Credit: Betsy Bassett
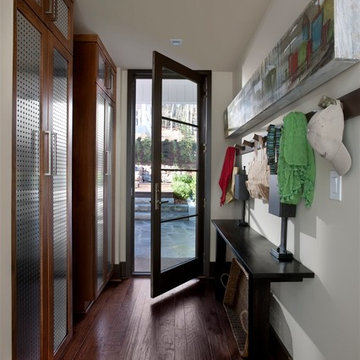
Photos copyright 2012 Scripps Network, LLC. Used with permission, all rights reserved.
Design ideas for a mid-sized transitional entry hall in Atlanta with white walls, dark hardwood floors, a single front door, a glass front door and brown floor.
Design ideas for a mid-sized transitional entry hall in Atlanta with white walls, dark hardwood floors, a single front door, a glass front door and brown floor.

This Farmhouse has a modern, minimalist feel, with a rustic touch, staying true to its southwest location. It features wood tones, brass and black with vintage and rustic accents throughout the decor.
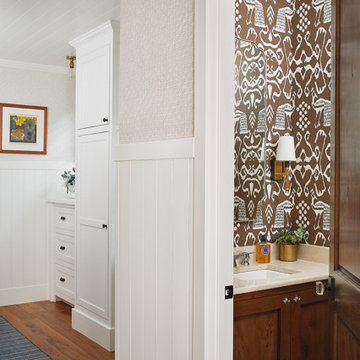
This cozy lake cottage skillfully incorporates a number of features that would normally be restricted to a larger home design. A glance of the exterior reveals a simple story and a half gable running the length of the home, enveloping the majority of the interior spaces. To the rear, a pair of gables with copper roofing flanks a covered dining area that connects to a screened porch. Inside, a linear foyer reveals a generous staircase with cascading landing. Further back, a centrally placed kitchen is connected to all of the other main level entertaining spaces through expansive cased openings. A private study serves as the perfect buffer between the homes master suite and living room. Despite its small footprint, the master suite manages to incorporate several closets, built-ins, and adjacent master bath complete with a soaker tub flanked by separate enclosures for shower and water closet. Upstairs, a generous double vanity bathroom is shared by a bunkroom, exercise space, and private bedroom. The bunkroom is configured to provide sleeping accommodations for up to 4 people. The rear facing exercise has great views of the rear yard through a set of windows that overlook the copper roof of the screened porch below.
Builder: DeVries & Onderlinde Builders
Interior Designer: Vision Interiors by Visbeen
Photographer: Ashley Avila Photography
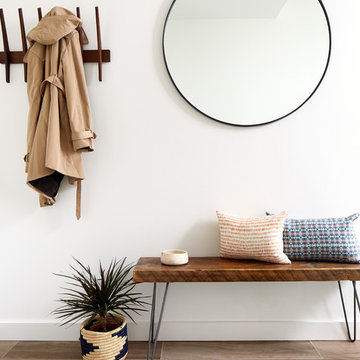
Photography: Stacy Zarin Goldberg
Design ideas for a small contemporary foyer in DC Metro with white walls, porcelain floors and brown floor.
Design ideas for a small contemporary foyer in DC Metro with white walls, porcelain floors and brown floor.
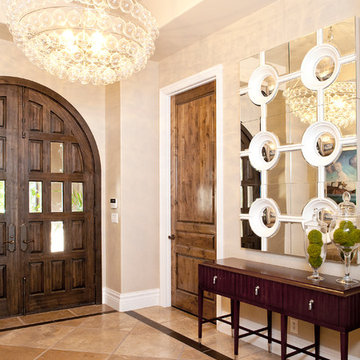
Jim Decker
Design ideas for a mid-sized contemporary foyer in Las Vegas with a dark wood front door, a double front door, marble floors and brown floor.
Design ideas for a mid-sized contemporary foyer in Las Vegas with a dark wood front door, a double front door, marble floors and brown floor.
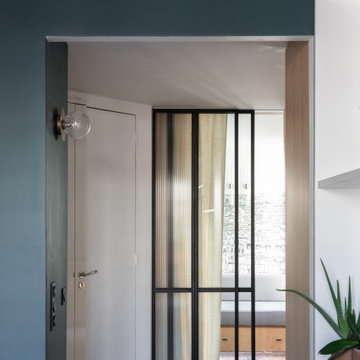
Photo : BCDF Studio
Design ideas for a mid-sized contemporary foyer in Paris with white walls, medium hardwood floors, a double front door, a white front door and brown floor.
Design ideas for a mid-sized contemporary foyer in Paris with white walls, medium hardwood floors, a double front door, a white front door and brown floor.

Photo of a large country foyer in Houston with white walls, medium hardwood floors, a double front door, a dark wood front door, brown floor and wood walls.
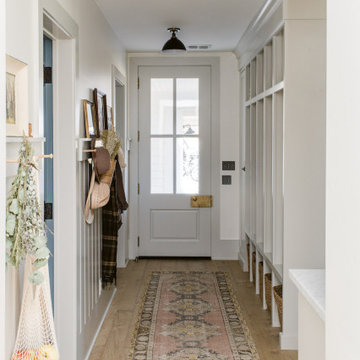
Large country mudroom in Dallas with white walls, light hardwood floors, a gray front door and brown floor.

Inspiration for a large contemporary foyer in Other with white walls, light hardwood floors, a single front door, a glass front door, brown floor and recessed.
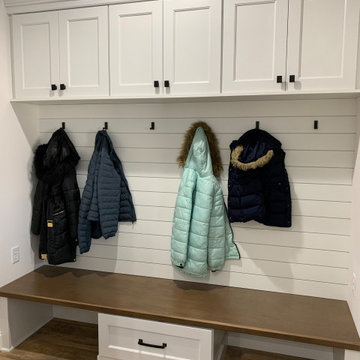
This mudroom bench storage features KraftMaid Cabinetry's Breslin door style in Dove White.
Photo of a mid-sized transitional mudroom in Other with white walls, vinyl floors and brown floor.
Photo of a mid-sized transitional mudroom in Other with white walls, vinyl floors and brown floor.
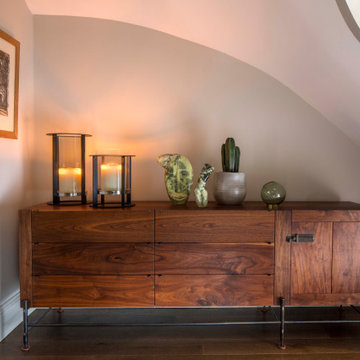
Inspiration for a large transitional entryway in London with medium hardwood floors and brown floor.
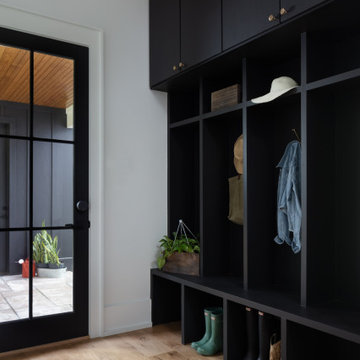
Mudroom of modern luxury farmhouse in Pass Christian Mississippi photographed for Watters Architecture by Birmingham Alabama based architectural and interiors photographer Tommy Daspit.
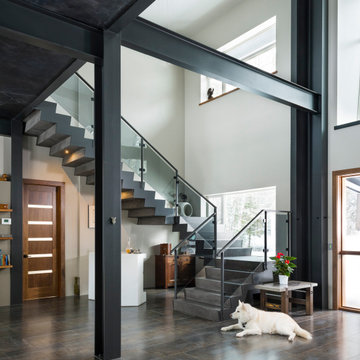
This home features an open concept entry way that gives sight lines to the concrete floating stairs, living room, kitchen and dining room. The steel beams are exposed throughout the home.
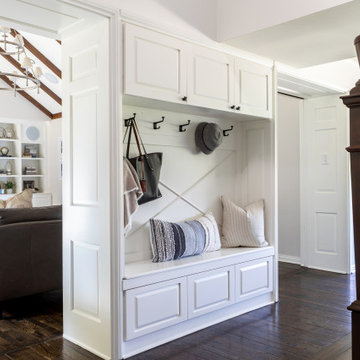
The entryway, living, and dining room in this Chevy Chase home were renovated with structural changes to accommodate a family of five. It features a bright palette, functional furniture, a built-in BBQ/grill, and statement lights.
Project designed by Courtney Thomas Design in La Cañada. Serving Pasadena, Glendale, Monrovia, San Marino, Sierra Madre, South Pasadena, and Altadena.
For more about Courtney Thomas Design, click here: https://www.courtneythomasdesign.com/
To learn more about this project, click here:
https://www.courtneythomasdesign.com/portfolio/home-renovation-la-canada/
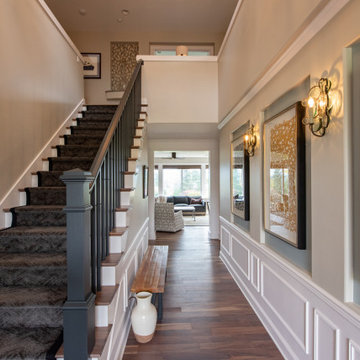
Photo of a large traditional foyer in Seattle with beige walls, medium hardwood floors and brown floor.
Entryway Design Ideas with Brown Floor
3