Entryway Design Ideas with Coffered and Exposed Beam
Refine by:
Budget
Sort by:Popular Today
61 - 80 of 1,568 photos
Item 1 of 3

Front Entry Interior leads to living room. White oak columns and cofferred ceilings. Tall panel on stair window echoes door style.
This is an example of a large arts and crafts foyer in Boston with white walls, dark hardwood floors, a single front door, a dark wood front door, brown floor, coffered and decorative wall panelling.
This is an example of a large arts and crafts foyer in Boston with white walls, dark hardwood floors, a single front door, a dark wood front door, brown floor, coffered and decorative wall panelling.

The new owners of this 1974 Post and Beam home originally contacted us for help furnishing their main floor living spaces. But it wasn’t long before these delightfully open minded clients agreed to a much larger project, including a full kitchen renovation. They were looking to personalize their “forever home,” a place where they looked forward to spending time together entertaining friends and family.
In a bold move, we proposed teal cabinetry that tied in beautifully with their ocean and mountain views and suggested covering the original cedar plank ceilings with white shiplap to allow for improved lighting in the ceilings. We also added a full height panelled wall creating a proper front entrance and closing off part of the kitchen while still keeping the space open for entertaining. Finally, we curated a selection of custom designed wood and upholstered furniture for their open concept living spaces and moody home theatre room beyond.
This project is a Top 5 Finalist for Western Living Magazine's 2021 Home of the Year.
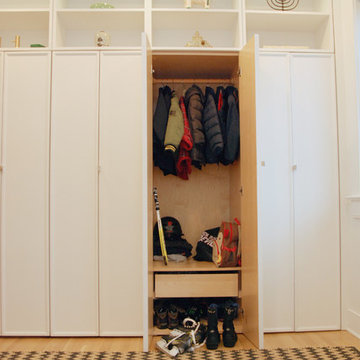
Robin Bailey
Small transitional mudroom in New York with white walls, light hardwood floors and coffered.
Small transitional mudroom in New York with white walls, light hardwood floors and coffered.
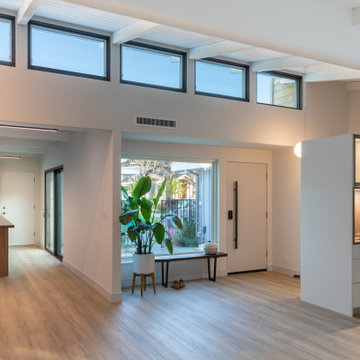
2021 NARI META Gold Award Winner
Design ideas for a modern entryway in San Francisco with white walls, a single front door, a white front door, brown floor and exposed beam.
Design ideas for a modern entryway in San Francisco with white walls, a single front door, a white front door, brown floor and exposed beam.
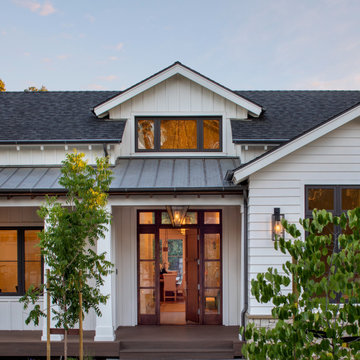
Photo of a country front door in San Francisco with white walls, dark hardwood floors, a single front door, a medium wood front door, brown floor and exposed beam.

Grand Foyer
Inspiration for a mid-sized transitional foyer in Orange County with white walls, light hardwood floors, a double front door, a black front door, beige floor, exposed beam and wallpaper.
Inspiration for a mid-sized transitional foyer in Orange County with white walls, light hardwood floors, a double front door, a black front door, beige floor, exposed beam and wallpaper.

exposed beams in foyer tray ceiling with accent lighting
Expansive modern foyer in Other with grey walls, ceramic floors, a double front door, a black front door, grey floor and exposed beam.
Expansive modern foyer in Other with grey walls, ceramic floors, a double front door, a black front door, grey floor and exposed beam.
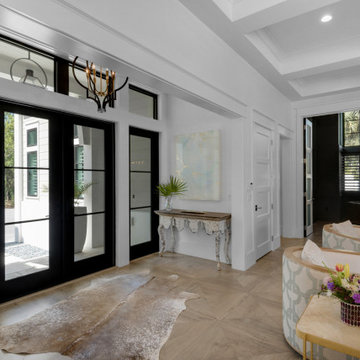
Inspiration for a large beach style front door in Other with white walls, a double front door, a glass front door, brown floor and coffered.
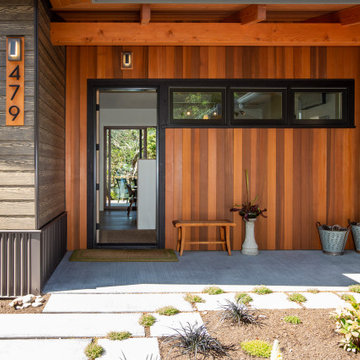
Architect: Domain Design Architects
Photography: Joe Belcovson Photography
Inspiration for a mid-sized midcentury front door in Seattle with multi-coloured walls, medium hardwood floors, a single front door, a black front door, brown floor and exposed beam.
Inspiration for a mid-sized midcentury front door in Seattle with multi-coloured walls, medium hardwood floors, a single front door, a black front door, brown floor and exposed beam.

Recuperamos algunas paredes de ladrillo. Nos dan textura a zonas de paso y también nos ayudan a controlar los niveles de humedad y, por tanto, un mayor confort climático.
Creamos una amplia zona de almacenaje en la entrada integrando la puerta corredera del salón y las instalaciones generales de la vivienda.

Located in one of the Bay Area's finest neighborhoods and perched in the sky, this stately home is bathed in sunlight and offers vistas of magnificent palm trees. The grand foyer welcomes guests, or casually enter off the laundry/mud room. New contemporary touches balance well with charming original details. The 2.5 bathrooms have all been refreshed. The updated kitchen - with its large picture window to the backyard - is refined and chic. And with a built-in home office area, the kitchen is also functional. Fresh paint and furnishings throughout the home complete the updates.
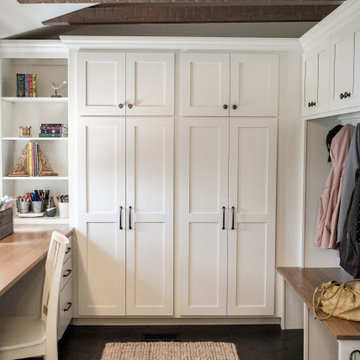
Inspiration for a small country mudroom in Other with white walls, ceramic floors, a single front door, a medium wood front door, grey floor, exposed beam and planked wall panelling.
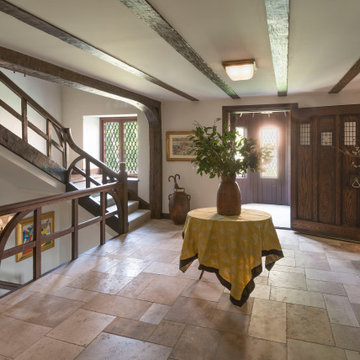
Inspiration for a beach style entryway in New York with beige walls, a single front door, a dark wood front door, beige floor and exposed beam.

‘Oh What A Ceiling!’ ingeniously transformed a tired mid-century brick veneer house into a suburban oasis for a multigenerational family. Our clients, Gabby and Peter, came to us with a desire to reimagine their ageing home such that it could better cater to their modern lifestyles, accommodate those of their adult children and grandchildren, and provide a more intimate and meaningful connection with their garden. The renovation would reinvigorate their home and allow them to re-engage with their passions for cooking and sewing, and explore their skills in the garden and workshop.
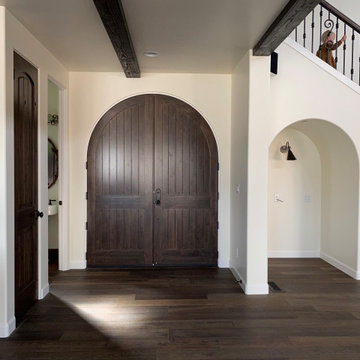
Knotty alder door, dark white oak flooring, faux beams, box beams, office nook, spanish style railing
Large mediterranean front door in Other with white walls, dark hardwood floors, a double front door, a dark wood front door, brown floor and exposed beam.
Large mediterranean front door in Other with white walls, dark hardwood floors, a double front door, a dark wood front door, brown floor and exposed beam.
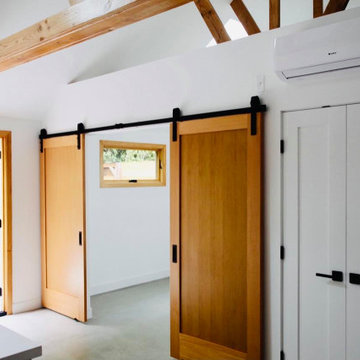
Design ideas for a large transitional foyer in Los Angeles with white walls, concrete floors, a double front door, a medium wood front door, grey floor and exposed beam.

Front entry walk and custom entry courtyard gate leads to a courtyard bridge and the main two-story entry foyer beyond. Privacy courtyard walls are located on each side of the entry gate. They are clad with Texas Lueders stone and stucco, and capped with standing seam metal roofs. Custom-made ceramic sconce lights and recessed step lights illuminate the way in the evening. Elsewhere, the exterior integrates an Engawa breezeway around the perimeter of the home, connecting it to the surrounding landscaping and other exterior living areas. The Engawa is shaded, along with the exterior wall’s windows and doors, with a continuous wall mounted awning. The deep Kirizuma styled roof gables are supported by steel end-capped wood beams cantilevered from the inside to beyond the roof’s overhangs. Simple materials were used at the roofs to include tiles at the main roof; metal panels at the walkways, awnings and cabana; and stained and painted wood at the soffits and overhangs. Elsewhere, Texas Lueders stone and stucco were used at the exterior walls, courtyard walls and columns.

Under Stair Storage and tiled entrance to the house
Photo of a mid-sized contemporary foyer in Melbourne with white walls, ceramic floors, a single front door, a brown front door, brown floor, exposed beam and wood walls.
Photo of a mid-sized contemporary foyer in Melbourne with white walls, ceramic floors, a single front door, a brown front door, brown floor, exposed beam and wood walls.

This is an example of a mid-sized beach style foyer in Tampa with beige walls, ceramic floors, a single front door, a medium wood front door, beige floor, coffered and brick walls.

Inspiration for a small asian entry hall in Other with green walls, light hardwood floors, a single front door, a light wood front door, beige floor and exposed beam.
Entryway Design Ideas with Coffered and Exposed Beam
4