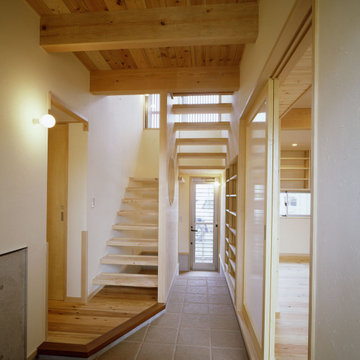Entryway Design Ideas with Coffered and Exposed Beam
Refine by:
Budget
Sort by:Popular Today
121 - 140 of 1,568 photos
Item 1 of 3
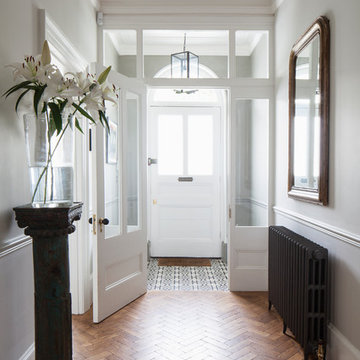
Grand Entrance Hall.
Column
Parquet Floor
Feature mirror
Pendant light
Panelling
dado rail
Victorian tile
Entrance porch
Front door
Original feature

Mid-sized foyer in Albuquerque with white walls, brick floors, a single front door, a medium wood front door, red floor, exposed beam, vaulted and wood.

Photo of a contemporary foyer in Melbourne with white walls, light hardwood floors, beige floor, exposed beam and panelled walls.

Custom Commercial bar entry. Commercial frontage. Luxury commercial woodwork, wood and glass doors.
Inspiration for a large traditional front door in New York with brown walls, dark hardwood floors, a double front door, a brown front door, brown floor, coffered and wood walls.
Inspiration for a large traditional front door in New York with brown walls, dark hardwood floors, a double front door, a brown front door, brown floor, coffered and wood walls.
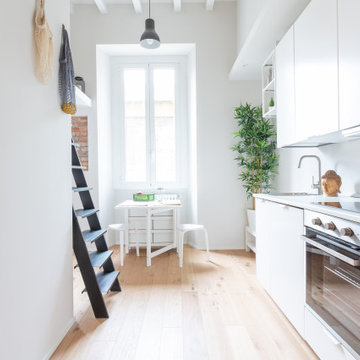
L’ingresso mostra la struttura dell’appartamento: il corridoio passante con a sinistra bagno e a destra, in ordine, un pratico armadio guardaroba, una cucina completa, e uno spazio tv-libreria. Dopo il bagno un piccolo soppalco: sotto divano-letto, sopra zona notte. Lo spazio è molto luminoso, grazie alla finestra che domina l’appartamento. Per assecondare questo punto di forza abbiamo scelto un arredo chiaro, riscaldato dal parquet in rovere.

Inspiration for a small country front door in Jacksonville with white walls, light hardwood floors, a single front door, a medium wood front door, brown floor and exposed beam.
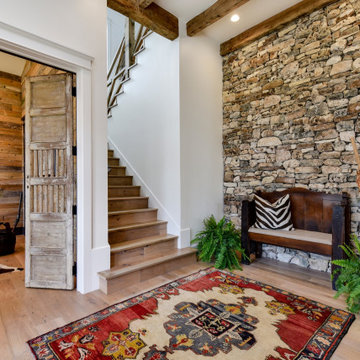
Photo of a country foyer in Austin with light hardwood floors and exposed beam.
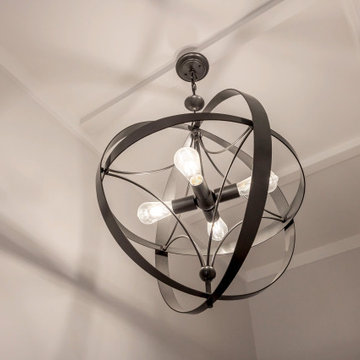
All the light fittings were chosen, as they create interesting shadows to ceiling and walls. They add a modern touch and a hint of industrialism with all of them being made of metal.

Our clients needed more space for their family to eat, sleep, play and grow.
Expansive views of backyard activities, a larger kitchen, and an open floor plan was important for our clients in their desire for a more comfortable and functional home.
To expand the space and create an open floor plan, we moved the kitchen to the back of the house and created an addition that includes the kitchen, dining area, and living area.
A mudroom was created in the existing kitchen footprint. On the second floor, the addition made way for a true master suite with a new bathroom and walk-in closet.
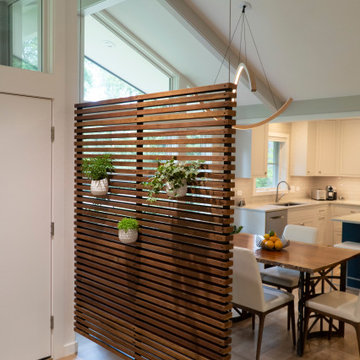
The entry is visually separated from the dining room by a suspended ipe screen wall.
Photo of a small midcentury front door in Chicago with white walls, medium hardwood floors, a single front door, a white front door, brown floor and exposed beam.
Photo of a small midcentury front door in Chicago with white walls, medium hardwood floors, a single front door, a white front door, brown floor and exposed beam.

2 story vaulted entryway with timber truss accents and lounge and groove ceiling paneling. Reclaimed wood floor has herringbone accent inlaid into it.
Custom metal hammered railing and reclaimed wall accents in stairway

This property was transformed from an 1870s YMCA summer camp into an eclectic family home, built to last for generations. Space was made for a growing family by excavating the slope beneath and raising the ceilings above. Every new detail was made to look vintage, retaining the core essence of the site, while state of the art whole house systems ensure that it functions like 21st century home.
This home was featured on the cover of ELLE Décor Magazine in April 2016.
G.P. Schafer, Architect
Rita Konig, Interior Designer
Chambers & Chambers, Local Architect
Frederika Moller, Landscape Architect
Eric Piasecki, Photographer
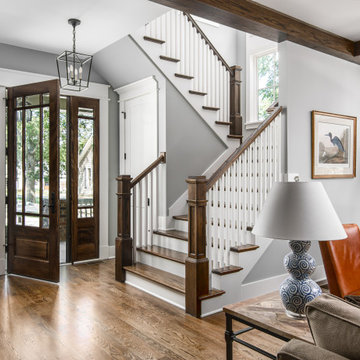
Photography: Garett + Carrie Buell of Studiobuell/ studiobuell.com
This is an example of a mid-sized arts and crafts foyer in Nashville with grey walls, dark hardwood floors, a single front door, a dark wood front door and exposed beam.
This is an example of a mid-sized arts and crafts foyer in Nashville with grey walls, dark hardwood floors, a single front door, a dark wood front door and exposed beam.
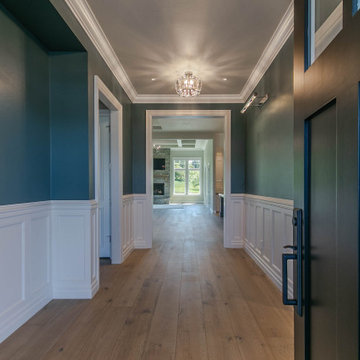
Beautiful custom home by DC Fine Homes in Eugene, OR. Avant Garde Wood Floors is proud to partner with DC Fine Homes to supply specialty wide plank floors. This home features the 9-1/2" wide European Oak planks, aged to perfection using reactive stain technologies that naturally age the tannin in the wood, coloring it from within. Matte sheen finish provides a casual yet elegant luxury that is durable and comfortable.
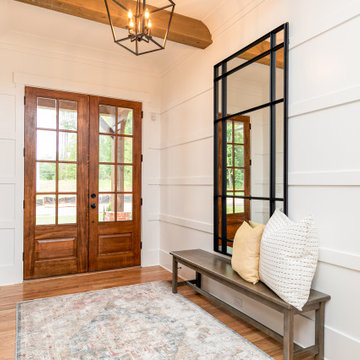
Inviting entryway
This is an example of a mid-sized country foyer in Atlanta with white walls, medium hardwood floors, a double front door, a medium wood front door, brown floor, exposed beam and decorative wall panelling.
This is an example of a mid-sized country foyer in Atlanta with white walls, medium hardwood floors, a double front door, a medium wood front door, brown floor, exposed beam and decorative wall panelling.

The three-level Mediterranean revival home started as a 1930s summer cottage that expanded downward and upward over time. We used a clean, crisp white wall plaster with bronze hardware throughout the interiors to give the house continuity. A neutral color palette and minimalist furnishings create a sense of calm restraint. Subtle and nuanced textures and variations in tints add visual interest. The stair risers from the living room to the primary suite are hand-painted terra cotta tile in gray and off-white. We used the same tile resource in the kitchen for the island's toe kick.
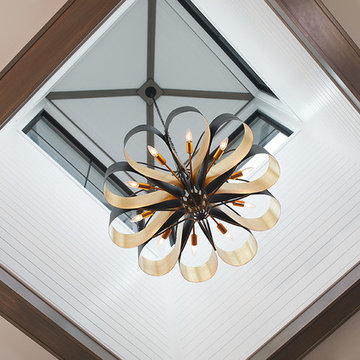
Transitional foyer in Grand Rapids with white walls, dark hardwood floors, brown floor, coffered and planked wall panelling.
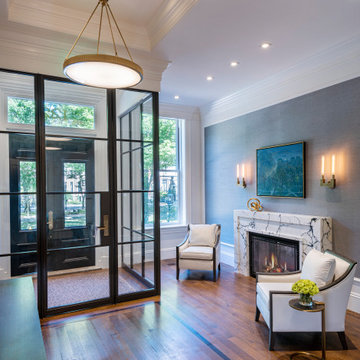
Elegant common foyer with glossy black double doors and enclosed black iron and glass vestibule. Stained white oak hardwood flooring and grey grasscloth wall covering. White coffered ceiling with recessed lighting and lacquered brass chandeliers.

Large scandinavian front door in Austin with white walls, concrete floors, a double front door, a glass front door, grey floor and exposed beam.
Entryway Design Ideas with Coffered and Exposed Beam
7
