Entryway Design Ideas with Coffered and Exposed Beam
Refine by:
Budget
Sort by:Popular Today
101 - 120 of 1,568 photos
Item 1 of 3
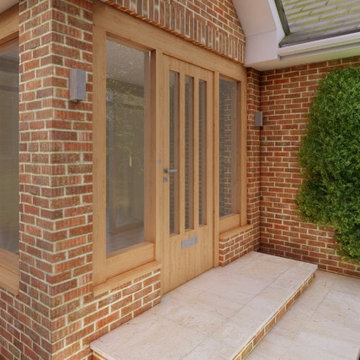
Front porch
Mid-sized contemporary entryway in London with red walls, ceramic floors, a single front door, a light wood front door, beige floor and coffered.
Mid-sized contemporary entryway in London with red walls, ceramic floors, a single front door, a light wood front door, beige floor and coffered.
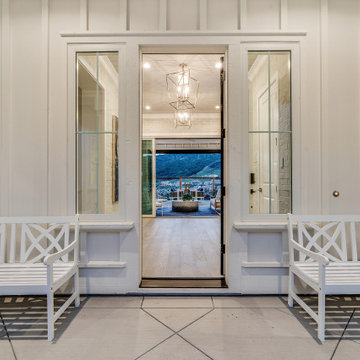
Inspiration for a large country entryway in San Francisco with grey walls, ceramic floors, beige floor and coffered.

Custom rustic bench in mudroom remodel
Photo of a large country mudroom in Chicago with white walls, medium hardwood floors, a single front door, a white front door, brown floor, coffered and planked wall panelling.
Photo of a large country mudroom in Chicago with white walls, medium hardwood floors, a single front door, a white front door, brown floor, coffered and planked wall panelling.

The owners travel up the grand staircase to get to the private bedrooms. The main level welcomes you in with a large kitchen and family room. The great room also has an inviting dining area in the center of the great room.

This Farmhouse style home was designed around the separate spaces and wraps or hugs around the courtyard, it’s inviting, comfortable and timeless. A welcoming entry and sliding doors suggest indoor/ outdoor living through all of the private and public main spaces including the Entry, Kitchen, living, and master bedroom. Another major design element for the interior of this home called the “galley” hallway, features high clerestory windows and creative entrances to two of the spaces. Custom Double Sliding Barn Doors to the office and an oversized entrance with sidelights and a transom window, frame the main entry and draws guests right through to the rear courtyard. The owner’s one-of-a-kind creative craft room and laundry room allow for open projects to rest without cramping a social event in the public spaces. Lastly, the HUGE but unassuming 2,200 sq ft garage provides two tiers and space for a full sized RV, off road vehicles and two daily drivers. This home is an amazing example of balance between on-site toy storage, several entertaining space options and private/quiet time and spaces alike.
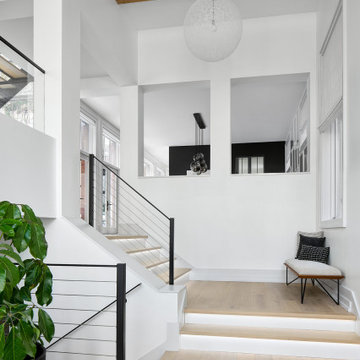
The first impression of the home is an incredible, double height foyer which is incredibly unique in a city home. We kept the space fresh and open, letting the architectural details stand out and become the focal point.

Problématique: petit espace 3 portes plus une double porte donnant sur la pièce de vie, Besoin de rangements à chaussures et d'un porte-manteaux.
Mur bleu foncé mat mur et porte donnant de la profondeur, panoramique toit de paris recouvrant la porte des toilettes pour la faire disparaitre, meuble à chaussures blanc et bois tasseaux de pin pour porte manteaux, et tablette sac. Changement des portes classiques blanches vitrées par de très belles portes vitré style atelier en metal et verre. Lustre moderne à 3 éclairages
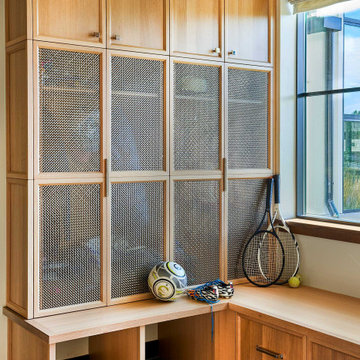
Photo of a large country mudroom in Denver with white walls, black floor and coffered.
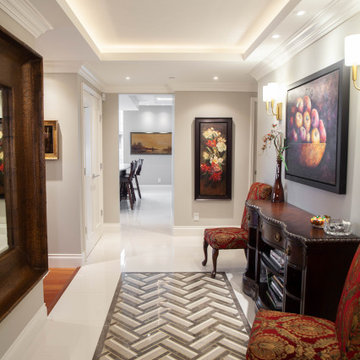
Inspiration for a mid-sized transitional foyer in Vancouver with grey walls, marble floors, a double front door, white floor and coffered.
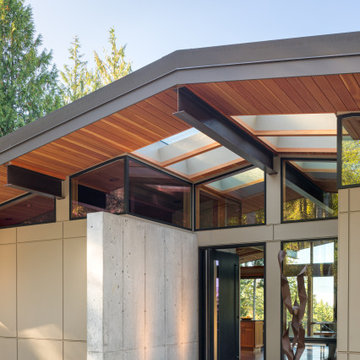
Inspiration for a mid-sized country front door in Seattle with beige walls, concrete floors, a pivot front door, a gray front door and exposed beam.
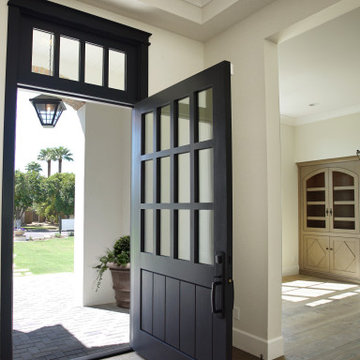
Heather Ryan, Interior Designer
H.Ryan Studio - Scottsdale, AZ
www.hryanstudio.com
This is an example of a large transitional front door in Phoenix with white walls, medium hardwood floors, a single front door, a black front door, brown floor and coffered.
This is an example of a large transitional front door in Phoenix with white walls, medium hardwood floors, a single front door, a black front door, brown floor and coffered.
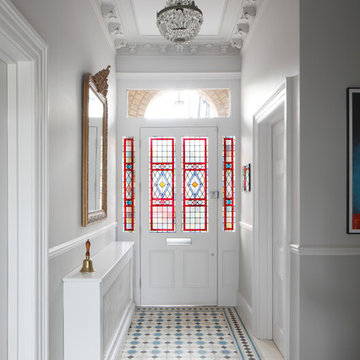
Photo of a large traditional entry hall in London with white walls, ceramic floors, a single front door, multi-coloured floor, a glass front door and coffered.
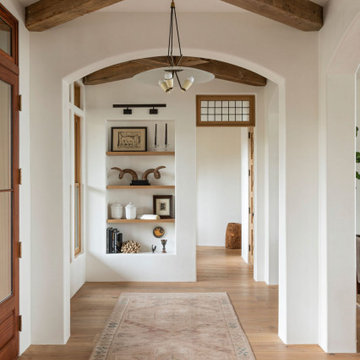
Design ideas for a large mediterranean front door in Charleston with white walls, light hardwood floors, brown floor and exposed beam.

Recuperamos algunas paredes de ladrillo. Nos dan textura a zonas de paso y también nos ayudan a controlar los niveles de humedad y, por tanto, un mayor confort climático.
Creamos una amplia zona de almacenaje en la entrada integrando la puerta corredera del salón y las instalaciones generales de la vivienda.

A welcoming foyer...custom wood floors with metal inlay details, thin brick veneer ceiling, custom iron and glass doors.
Inspiration for a large foyer in Phoenix with white walls, a double front door, a black front door and exposed beam.
Inspiration for a large foyer in Phoenix with white walls, a double front door, a black front door and exposed beam.

Design ideas for a small scandinavian front door in Saint Petersburg with beige walls, linoleum floors, a single front door, a white front door, beige floor, coffered and decorative wall panelling.
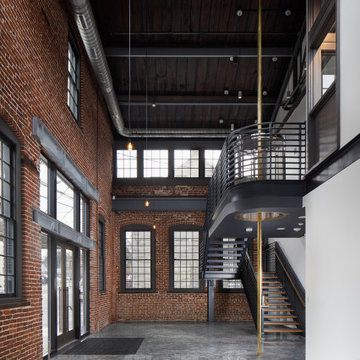
When transforming this large warehouse into the home base for a security company, it was important to maintain the historic integrity of the building, as well as take security considerations into account. Selections were made to stay within historic preservation guidelines, working around and with existing architectural elements. This led us to finding creative solutions for floor plans and furniture to fit around the original railroad track beams that cut through the walls, as well as fantastic light fixtures that worked around rafters and with the existing wiring. Utilizing what was available, the entry stairway steps were created from original wood beams that were salvaged.
The building was empty when the remodel began: gutted, and without a second floor. This blank slate allowed us to fully realize the vision of our client - a 50+ year veteran of the fire department - to reflect a connection with emergency responders, and to emanate confidence and safety. A firepole was installed in the lobby which is now complete with a retired fire truck.
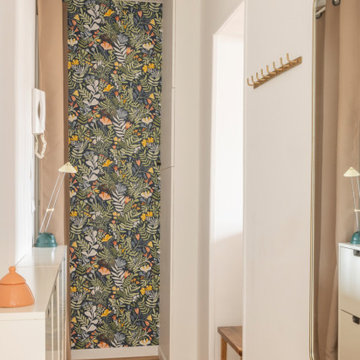
Rénovation complète de l'entrée de l'appartement. Création d'un meuble maçonné pour dissimulé les compteurs et le tableau électrique. Fourniture et pose d'un parquet en bois et d'un mur de papier peint. Pose d'une verrière sur-mesure pour laisser entrer la lumière du salon dans l'entrée.
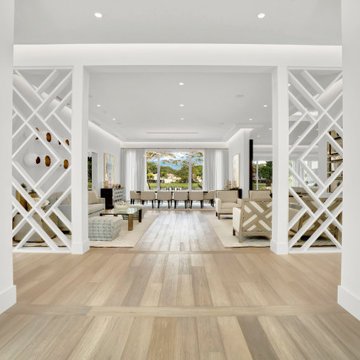
Walking through the front door of this home is a revelation.
The breathtaking expanse is an unfolding of vignettes, from the entry, living room, into the dining room and the banyan trees and lakes beyond. This interiors is a magnificent introduction into the design that lays ahead
Entryway Design Ideas with Coffered and Exposed Beam
6
