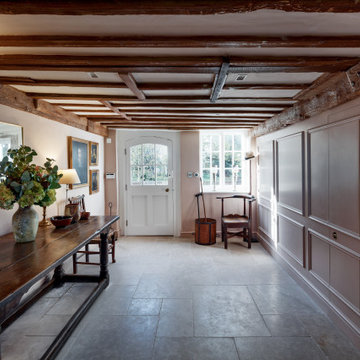Entryway Design Ideas with Coffered and Exposed Beam
Refine by:
Budget
Sort by:Popular Today
81 - 100 of 1,568 photos
Item 1 of 3
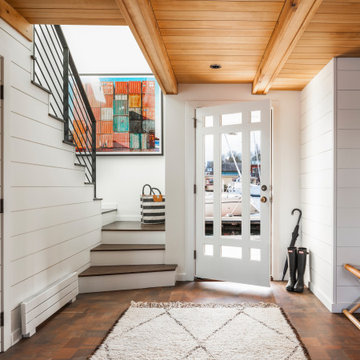
Project completed as Senior Designer with NB Design Group, Inc.
Photography | John Granen
Beach style foyer in Seattle with white walls, dark hardwood floors, a single front door, a white front door, brown floor, exposed beam, wood and planked wall panelling.
Beach style foyer in Seattle with white walls, dark hardwood floors, a single front door, a white front door, brown floor, exposed beam, wood and planked wall panelling.
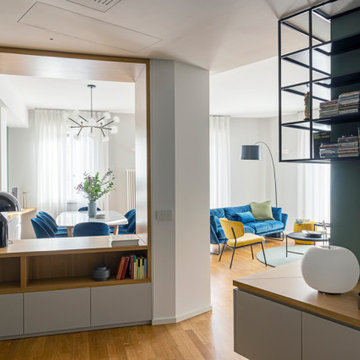
foto di Cristina Galline Bohman
Inspiration for a mid-sized contemporary foyer in Milan with green walls, medium hardwood floors, beige floor, coffered and wallpaper.
Inspiration for a mid-sized contemporary foyer in Milan with green walls, medium hardwood floors, beige floor, coffered and wallpaper.

This is an example of a mid-sized country front door in DC Metro with white walls, medium hardwood floors, a double front door, a black front door, brown floor, exposed beam and planked wall panelling.
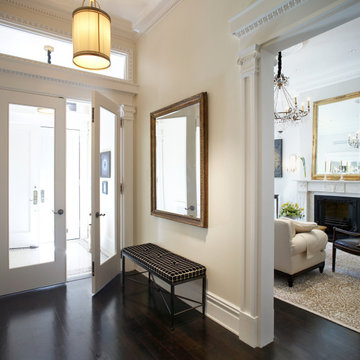
A project along the famous Waverly Place street in historical Greenwich Village overlooking Washington Square Park; this townhouse is 8,500 sq. ft. an experimental project and fully restored space. The client requested to take them out of their comfort zone, aiming to challenge themselves in this new space. The goal was to create a space that enhances the historic structure and make it transitional. The rooms contained vintage pieces and were juxtaposed using textural elements like throws and rugs. Design made to last throughout the ages, an ode to a landmark.

2 story vaulted entryway with timber truss accents and lounge and groove ceiling paneling. Reclaimed wood floor has herringbone accent inlaid into it.

This is the main entryway into the house which connects the main house to the garage and mudroom.
Mid-sized country foyer in Columbus with white walls, limestone floors, a double front door, a black front door, grey floor and exposed beam.
Mid-sized country foyer in Columbus with white walls, limestone floors, a double front door, a black front door, grey floor and exposed beam.
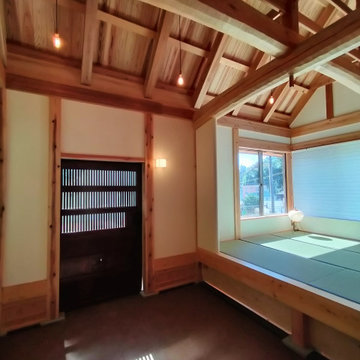
土間は三和土です。
Inspiration for a mid-sized arts and crafts entry hall in Tokyo Suburbs with white walls, a sliding front door, a dark wood front door and exposed beam.
Inspiration for a mid-sized arts and crafts entry hall in Tokyo Suburbs with white walls, a sliding front door, a dark wood front door and exposed beam.
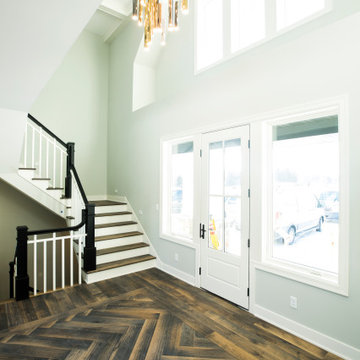
This is an example of a transitional foyer in Minneapolis with grey walls, medium hardwood floors, a single front door, a white front door, grey floor and coffered.

Inspiration for a large midcentury foyer in St Louis with white walls, ceramic floors, a double front door, a black front door, white floor and exposed beam.
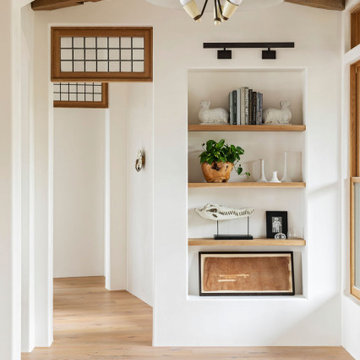
Large mediterranean front door in Charleston with white walls, light hardwood floors, brown floor and exposed beam.

Magnificent pinnacle estate in a private enclave atop Cougar Mountain showcasing spectacular, panoramic lake and mountain views. A rare tranquil retreat on a shy acre lot exemplifying chic, modern details throughout & well-appointed casual spaces. Walls of windows frame astonishing views from all levels including a dreamy gourmet kitchen, luxurious master suite, & awe-inspiring family room below. 2 oversize decks designed for hosting large crowds. An experience like no other!

This is an example of a small traditional front door in London with grey walls, medium hardwood floors, a single front door, a green front door, white floor, coffered and planked wall panelling.
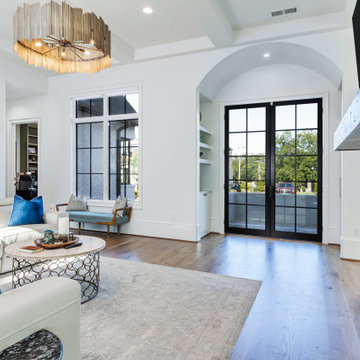
Photo of a large contemporary front door in Other with white walls, light hardwood floors, a double front door, a metal front door and exposed beam.
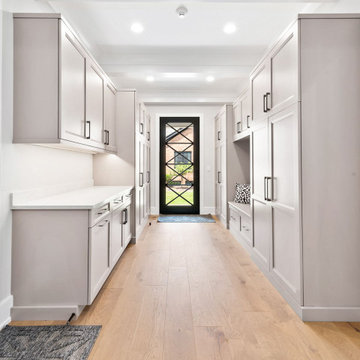
Mud Room
This is an example of a large transitional mudroom in Chicago with grey walls, light hardwood floors, a single front door, a white front door, brown floor and coffered.
This is an example of a large transitional mudroom in Chicago with grey walls, light hardwood floors, a single front door, a white front door, brown floor and coffered.

This is the welcome that you get when you come through the front door... not bad, hey?
Photo of a mid-sized country foyer in Milwaukee with beige walls, concrete floors, a single front door, a brown front door, grey floor and exposed beam.
Photo of a mid-sized country foyer in Milwaukee with beige walls, concrete floors, a single front door, a brown front door, grey floor and exposed beam.

Midcentury Modern Foyer
Inspiration for a mid-sized midcentury foyer in Atlanta with white walls, porcelain floors, a single front door, a black front door, black floor and exposed beam.
Inspiration for a mid-sized midcentury foyer in Atlanta with white walls, porcelain floors, a single front door, a black front door, black floor and exposed beam.
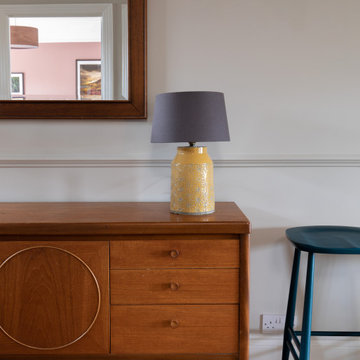
The large wall between the dining room and the hallway, as well as a fireplace, were removed leaving a light open space.
This is an example of a large contemporary entry hall in London with blue walls, light hardwood floors, a single front door, a blue front door, beige floor and coffered.
This is an example of a large contemporary entry hall in London with blue walls, light hardwood floors, a single front door, a blue front door, beige floor and coffered.
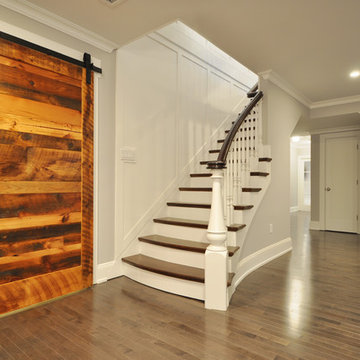
Upon entering this design-build, friends and. family are greeted with a custom mahogany front door with custom stairs complete with beautiful picture framing walls.
Stair-Pak Products Co. Inc.

Problématique: petit espace 3 portes plus une double porte donnant sur la pièce de vie, Besoin de rangements à chaussures et d'un porte-manteaux.
Mur bleu foncé mat mur et porte donnant de la profondeur, panoramique toit de paris recouvrant la porte des toilettes pour la faire disparaitre, meuble à chaussures blanc et bois tasseaux de pin pour porte manteaux, et tablette sac. Changement des portes classiques blanches vitrées par de très belles portes vitré style atelier en metal et verre. Lustre moderne à 3 éclairages
Entryway Design Ideas with Coffered and Exposed Beam
5
