Entryway Design Ideas with Concrete Floors and a Light Wood Front Door
Refine by:
Budget
Sort by:Popular Today
21 - 40 of 430 photos
Item 1 of 3
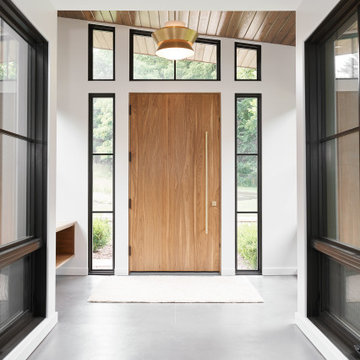
Photo of an expansive modern front door in Grand Rapids with concrete floors, a pivot front door, a light wood front door and grey floor.
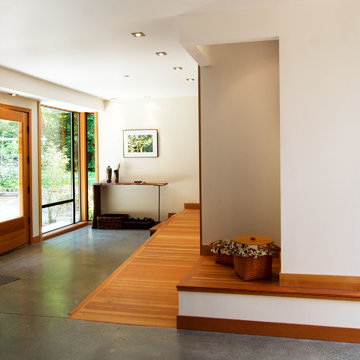
Entry with adjacent craft room.
Photo: Andrew Ryznar
This is an example of a modern vestibule in Seattle with white walls, concrete floors, a single front door and a light wood front door.
This is an example of a modern vestibule in Seattle with white walls, concrete floors, a single front door and a light wood front door.
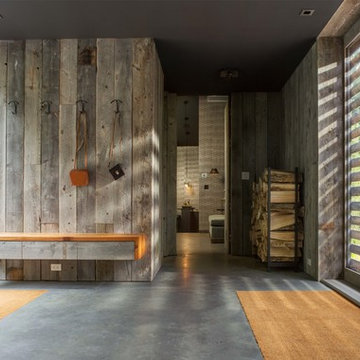
Mid-sized contemporary foyer in Burlington with concrete floors, a single front door, a light wood front door and grey floor.
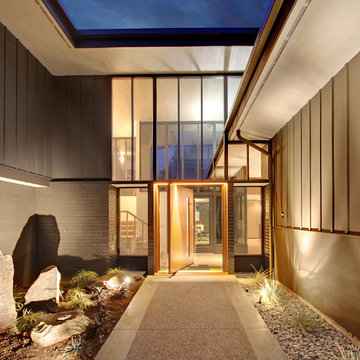
Design ideas for a mid-sized midcentury front door in Seattle with a pivot front door, a light wood front door, grey walls, concrete floors and grey floor.
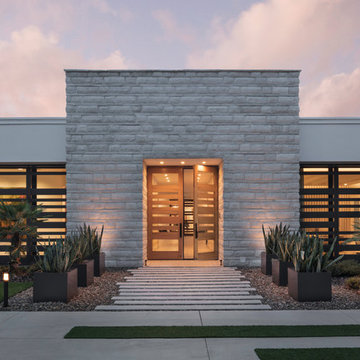
Inspiration for a contemporary front door in Orlando with white walls, concrete floors, a double front door, a light wood front door and grey floor.
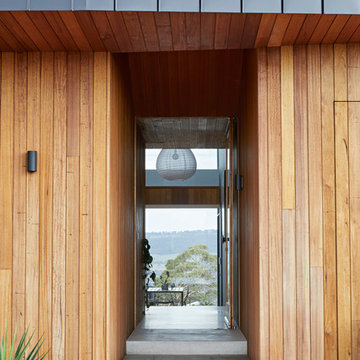
Photo: Tatjana Plitt
Inspiration for a large modern front door in Melbourne with concrete floors, a pivot front door and a light wood front door.
Inspiration for a large modern front door in Melbourne with concrete floors, a pivot front door and a light wood front door.
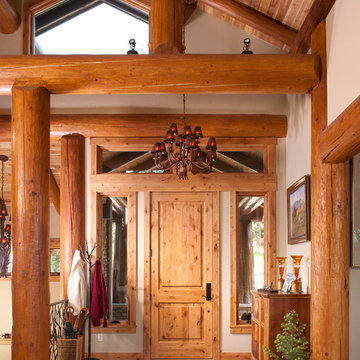
Heidi Long, Longviews Studios, Inc.
Design ideas for a large country foyer in Denver with concrete floors, a single front door, a light wood front door and beige walls.
Design ideas for a large country foyer in Denver with concrete floors, a single front door, a light wood front door and beige walls.
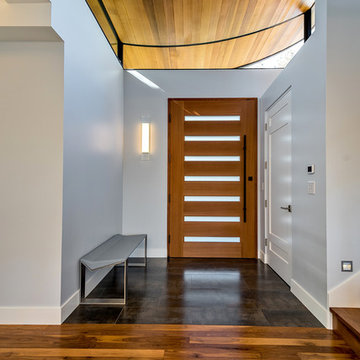
mark pinkerton vi360 photography
Large modern entryway in San Diego with beige walls, concrete floors, a single front door and a light wood front door.
Large modern entryway in San Diego with beige walls, concrete floors, a single front door and a light wood front door.
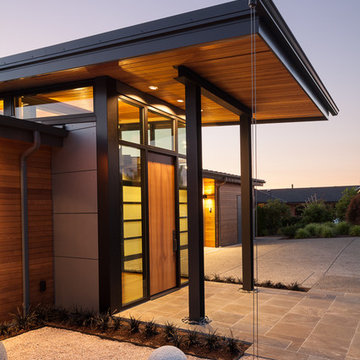
A dusk shot of the main entry of the home. Water travels from the gutter down the stainless steel cables into Mexican beach pebble collector.
www.Envision-Architecture.biz
William Wright Photography
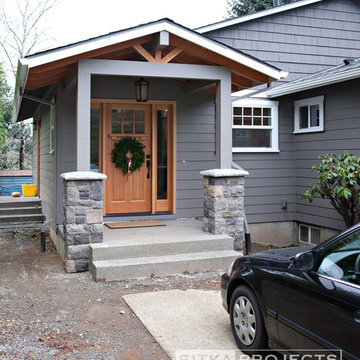
Exterior designed by Endpoint Design, built by Sitka Projects, photo by Acorn Studios
Design ideas for a mid-sized traditional front door in Portland with grey walls, concrete floors, a single front door and a light wood front door.
Design ideas for a mid-sized traditional front door in Portland with grey walls, concrete floors, a single front door and a light wood front door.
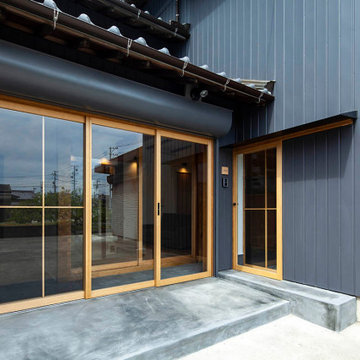
Small asian front door in Other with black walls, concrete floors, a sliding front door, a light wood front door and grey floor.

Inspiration for a mid-sized eclectic front door in Los Angeles with grey walls, concrete floors, a pivot front door, a light wood front door, grey floor, wood and wood walls.

Guadalajara, San Clemente Coastal Modern Remodel
This major remodel and addition set out to take full advantage of the incredible view and create a clear connection to both the front and rear yards. The clients really wanted a pool and a home that they could enjoy with their kids and take full advantage of the beautiful climate that Southern California has to offer. The existing front yard was completely given to the street, so privatizing the front yard with new landscaping and a low wall created an opportunity to connect the home to a private front yard. Upon entering the home a large staircase blocked the view through to the ocean so removing that space blocker opened up the view and created a large great room.
Indoor outdoor living was achieved through the usage of large sliding doors which allow that seamless connection to the patio space that overlooks a new pool and view to the ocean. A large garden is rare so a new pool and bocce ball court were integrated to encourage the outdoor active lifestyle that the clients love.
The clients love to travel and wanted display shelving and wall space to display the art they had collected all around the world. A natural material palette gives a warmth and texture to the modern design that creates a feeling that the home is lived in. Though a subtle change from the street, upon entering the front door the home opens up through the layers of space to a new lease on life with this remodel.
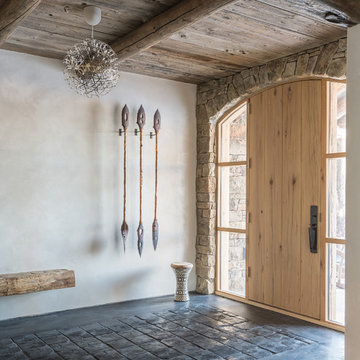
This is an example of a country front door in Other with white walls, concrete floors, a single front door, a light wood front door and black floor.
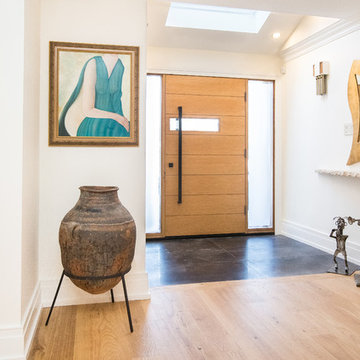
DQC Photography
Inspiration for a mid-sized contemporary front door in Toronto with brown walls, concrete floors, a single front door, a light wood front door and black floor.
Inspiration for a mid-sized contemporary front door in Toronto with brown walls, concrete floors, a single front door, a light wood front door and black floor.
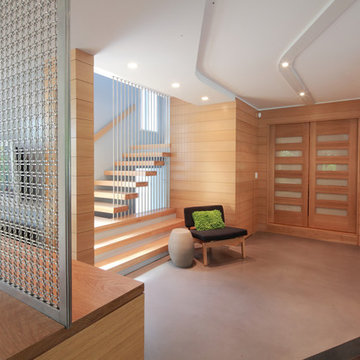
“Compelling.” That’s how one of our judges characterized this stair, which manages to embody both reassuring solidity and airy weightlessness. Architect Mahdad Saniee specified beefy maple treads—each laminated from two boards, to resist twisting and cupping—and supported them at the wall with hidden steel hangers. “We wanted to make them look like they are floating,” he says, “so they sit away from the wall by about half an inch.” The stainless steel rods that seem to pierce the treads’ opposite ends are, in fact, joined by threaded couplings hidden within the thickness of the wood. The result is an assembly whose stiffness underfoot defies expectation, Saniee says. “It feels very solid, much more solid than average stairs.” With the rods working in tension from above and compression below, “it’s very hard for those pieces of wood to move.”
The interplay of wood and steel makes abstract reference to a Steinway concert grand, Saniee notes. “It’s taking elements of a piano and playing with them.” A gently curved soffit in the ceiling reinforces the visual rhyme. The jury admired the effect but was equally impressed with the technical acumen required to achieve it. “The rhythm established by the vertical rods sets up a rigorous discipline that works with the intricacies of stair dimensions,” observed one judge. “That’s really hard to do.”
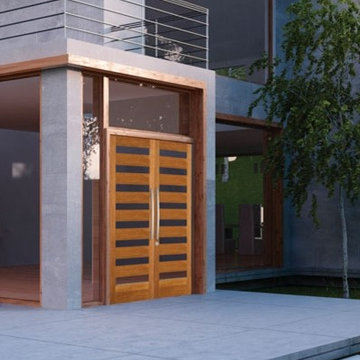
This is an example of a large asian front door in Phoenix with grey walls, concrete floors, a double front door and a light wood front door.
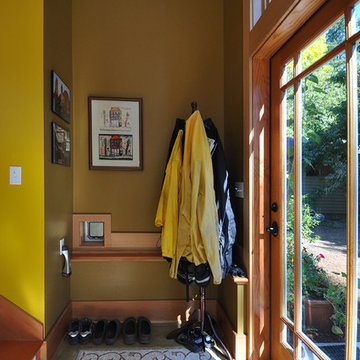
Architect: Grouparchitect.
General Contractor: S2 Builders.
Photography: Grouparchitect.
This is an example of a small arts and crafts vestibule in Seattle with green walls, concrete floors, a single front door and a light wood front door.
This is an example of a small arts and crafts vestibule in Seattle with green walls, concrete floors, a single front door and a light wood front door.

Guadalajara, San Clemente Coastal Modern Remodel
This major remodel and addition set out to take full advantage of the incredible view and create a clear connection to both the front and rear yards. The clients really wanted a pool and a home that they could enjoy with their kids and take full advantage of the beautiful climate that Southern California has to offer. The existing front yard was completely given to the street, so privatizing the front yard with new landscaping and a low wall created an opportunity to connect the home to a private front yard. Upon entering the home a large staircase blocked the view through to the ocean so removing that space blocker opened up the view and created a large great room.
Indoor outdoor living was achieved through the usage of large sliding doors which allow that seamless connection to the patio space that overlooks a new pool and view to the ocean. A large garden is rare so a new pool and bocce ball court were integrated to encourage the outdoor active lifestyle that the clients love.
The clients love to travel and wanted display shelving and wall space to display the art they had collected all around the world. A natural material palette gives a warmth and texture to the modern design that creates a feeling that the home is lived in. Though a subtle change from the street, upon entering the front door the home opens up through the layers of space to a new lease on life with this remodel.
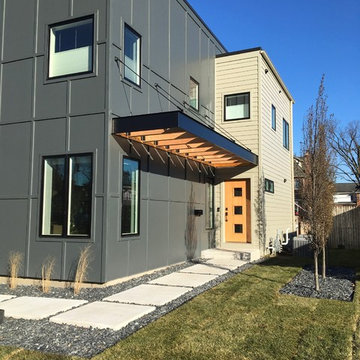
Kristin Petro Interiors, Inc.
Contemporary front door in Chicago with beige walls, concrete floors, a single front door, a light wood front door and grey floor.
Contemporary front door in Chicago with beige walls, concrete floors, a single front door, a light wood front door and grey floor.
Entryway Design Ideas with Concrete Floors and a Light Wood Front Door
2