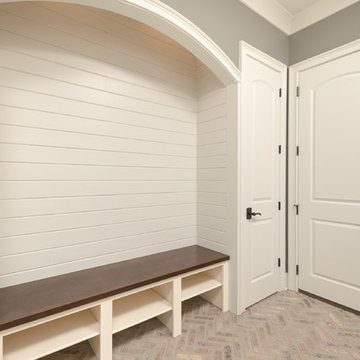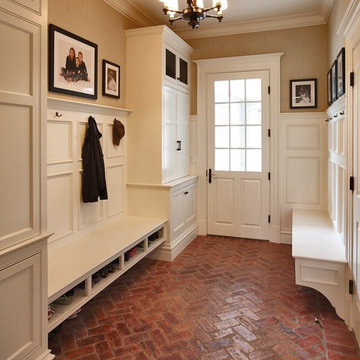Entryway Design Ideas with Granite Floors and Brick Floors
Refine by:
Budget
Sort by:Popular Today
201 - 220 of 2,192 photos
Item 1 of 3
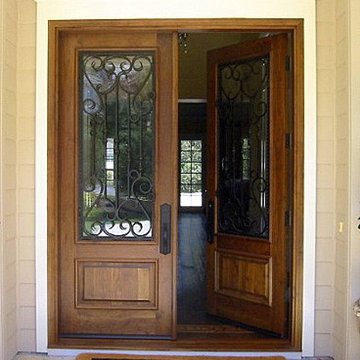
A flat arch, double dark wood front door with decorative wrought iron adorning the glass panels.
Product Number: WI 6014a
Large traditional front door in Los Angeles with a double front door, a dark wood front door, beige walls and granite floors.
Large traditional front door in Los Angeles with a double front door, a dark wood front door, beige walls and granite floors.
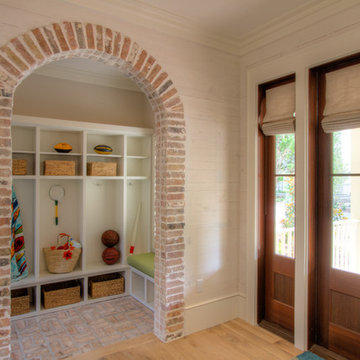
This side entrance is full of special character and elements with Old Chicago Brick floors and arch which also leads to the garage and back brick patio! This is the perfect setting for the beach to endure the sand coming in on those bare feet! Fletcher Isaacs Photographer
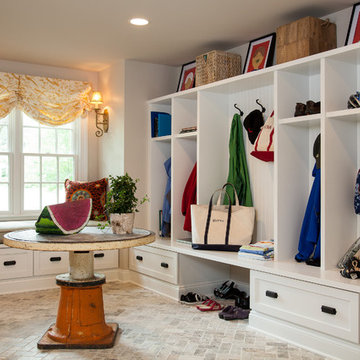
New mudroom with tumbled marble floor installed in a herringbone pattern. New window seat, cubbies, cabinets, and desk/work area are all custom.
Chip Riegel Photography
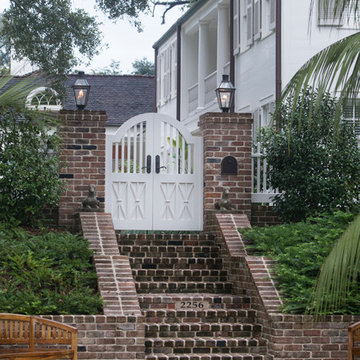
The pair of custom designed entrance gates repeat the "sheaf of wheat" pattern of the balcony rail above the main entrance door.
Photo of a mid-sized traditional foyer in Miami with white walls, brick floors, a double front door, a white front door and red floor.
Photo of a mid-sized traditional foyer in Miami with white walls, brick floors, a double front door, a white front door and red floor.
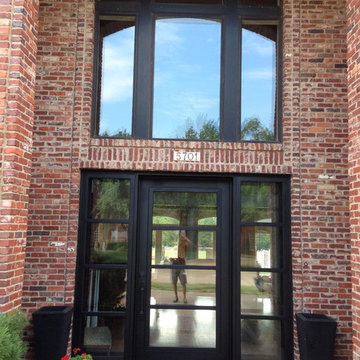
Dillon Chilcoat, Dustin Chilcoat, David Chilcoat, Jessica Herbert
Photo of a mid-sized traditional front door in Oklahoma City with beige walls, brick floors, a single front door and a metal front door.
Photo of a mid-sized traditional front door in Oklahoma City with beige walls, brick floors, a single front door and a metal front door.

Photo of a country mudroom in Minneapolis with white walls, brick floors and multi-coloured floor.
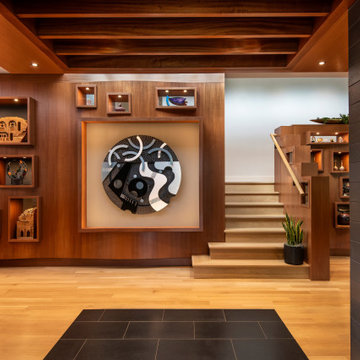
View from entry alcove, highlighting the matte granite tile flooring and expressed sapele ceiling beams, looking to the curved mahogany ribbon art wall.
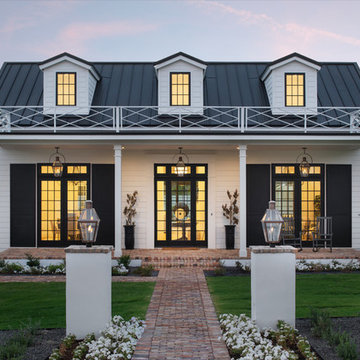
Design ideas for a large country entryway in Phoenix with white walls, brick floors, a single front door, a glass front door and brown floor.
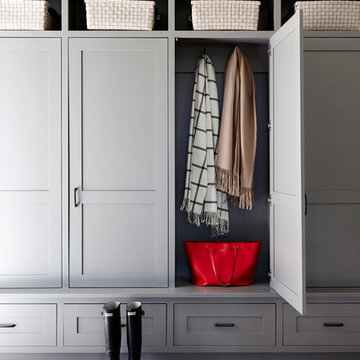
Mid-sized country mudroom in Philadelphia with white walls, brick floors and red floor.
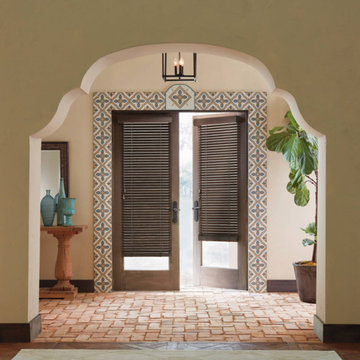
This is an example of a mid-sized front door in New York with beige walls, brick floors, a double front door, a glass front door and brown floor.
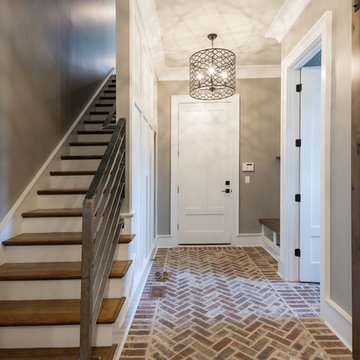
Design ideas for a mid-sized country mudroom in Atlanta with grey walls, brick floors, a single front door, a white front door and brown floor.
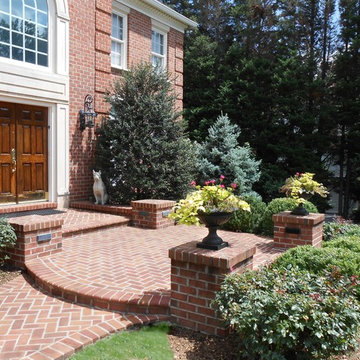
Welcome! Mortared brick herringbone entrance patio with brick posts and curved edges. Crisp edges and beautiful patterning.
Photo of a mid-sized traditional front door in DC Metro with brick floors, a double front door and a medium wood front door.
Photo of a mid-sized traditional front door in DC Metro with brick floors, a double front door and a medium wood front door.
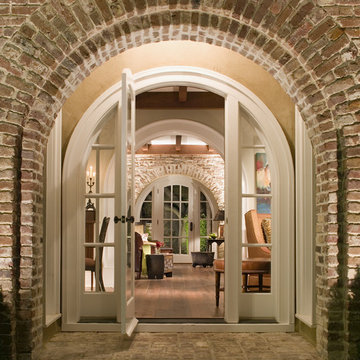
Entry | Custom home Studio of LS3P ASSOCIATES LTD. | Photo by Creative Sources Photography
Photo of a traditional entryway in Atlanta with a white front door, brick floors and a single front door.
Photo of a traditional entryway in Atlanta with a white front door, brick floors and a single front door.
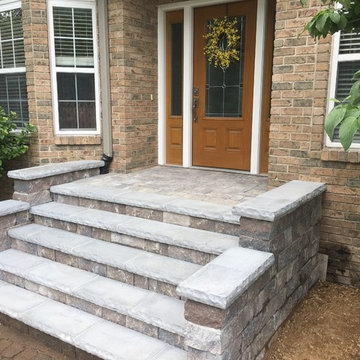
As shown in the Before Photo, existing steps constructed with pavers, were breaking and falling apart and the exterior steps became unsafe and unappealing. Complete demo and reconstruction of the Front Door Entry was the goal of the customer. Platinum Ponds & Landscaping met with the customer and discussed their goals and budget. We constructed the new steps provided by Unilock and built them to perfection into the existing patio area below. The next phase is to rebuild the patio below. The customers were thrilled with the outcome!
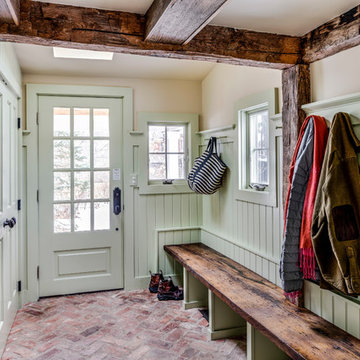
Design ideas for a traditional mudroom in Boston with green walls, brick floors, a single front door and a green front door.
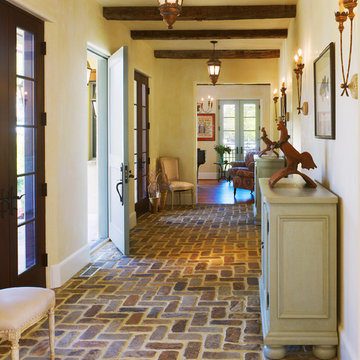
Photographer: Anice Hoachlander from Hoachlander Davis Photography, LLC Principal
Designer: Anthony "Ankie" Barnes, AIA, LEED AP
Photo of a foyer in DC Metro with brick floors, yellow walls, a single front door and a blue front door.
Photo of a foyer in DC Metro with brick floors, yellow walls, a single front door and a blue front door.
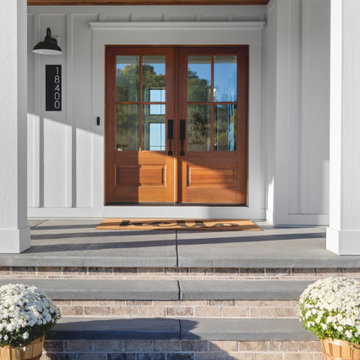
In a country setting this white modern farmhouse with black accents features a warm stained front door and wrap around porch. Starting with the welcoming Board & Batten foyer to the the personalized penny tile fireplace and the over mortar brick Hearth Room fireplace it expresses "Welcome Home". Custom to the owners are a claw foot tub, wallpaper rooms and accent Alder wood touches.

This is an example of a foyer in Salt Lake City with brick floors, a single front door, a glass front door, grey floor and wood.
Entryway Design Ideas with Granite Floors and Brick Floors
11
