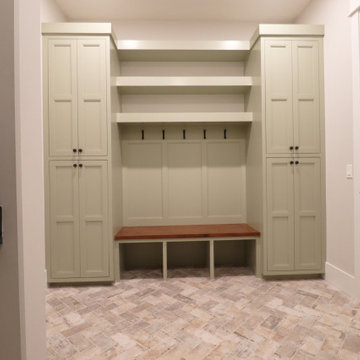Entryway Design Ideas with Granite Floors and Brick Floors
Refine by:
Budget
Sort by:Popular Today
141 - 160 of 2,187 photos
Item 1 of 3
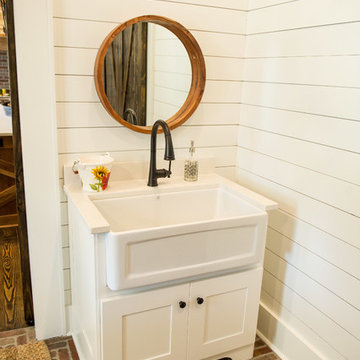
Custom white shaker style farmhouse sink in mudroom. Floor is brick laid with a brick herringbone pattern.
Inspiration for a country mudroom in Atlanta with white walls and brick floors.
Inspiration for a country mudroom in Atlanta with white walls and brick floors.
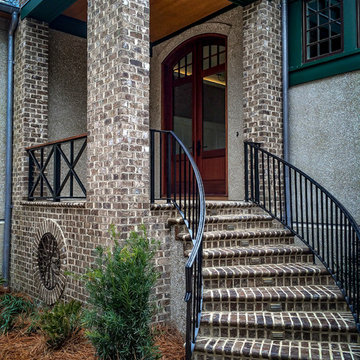
The next 3 photos are of the same house. This is #1
Bricks in photo are: Cherokee Brick Company's Old Savannah, Bullnose brick on the step treads.
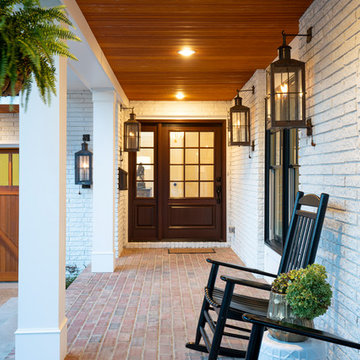
Photo of a large midcentury front door in Other with white walls, brick floors, a single front door, a glass front door and red floor.
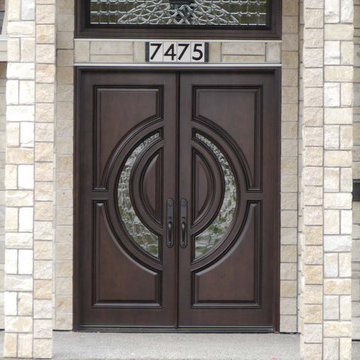
David Wu
Design ideas for an expansive traditional front door in New York with grey walls, brick floors, a double front door and a dark wood front door.
Design ideas for an expansive traditional front door in New York with grey walls, brick floors, a double front door and a dark wood front door.
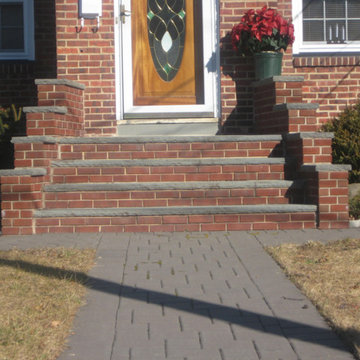
This is an example of a large traditional front door in New York with red walls, brick floors, a single front door and a medium wood front door.
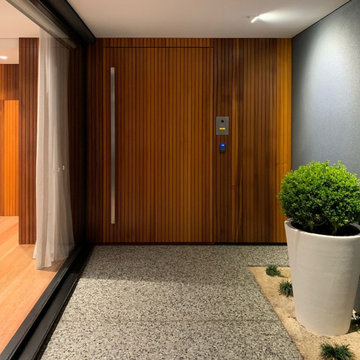
Cedar timber cladding to the entry feature wall, seamlessly integrates with the custom front door, creating a warm and inviting aesthetic.
– DGK Architects
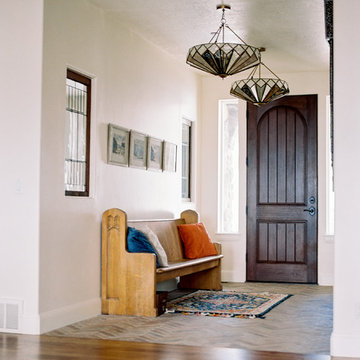
Inspiration for a mid-sized country front door in Seattle with white walls, brick floors, a single front door, a dark wood front door and multi-coloured floor.
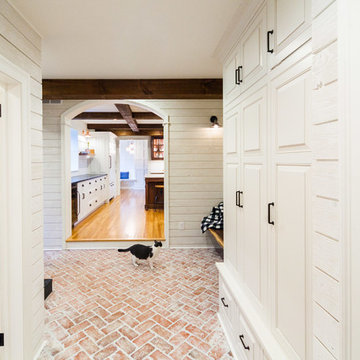
a view into the kitchen from the mudroom
Large country mudroom in Philadelphia with white walls, brick floors, a single front door, a gray front door and multi-coloured floor.
Large country mudroom in Philadelphia with white walls, brick floors, a single front door, a gray front door and multi-coloured floor.
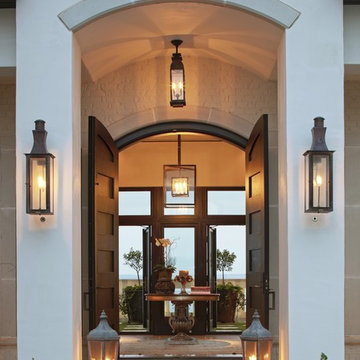
Large transitional front door in New Orleans with beige walls, brick floors, a double front door and a dark wood front door.
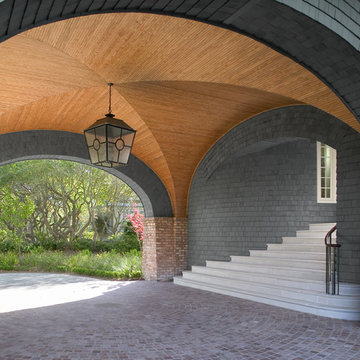
Rion Rizzo, Creative Sources Photography
Traditional entryway in Charleston with brick floors.
Traditional entryway in Charleston with brick floors.
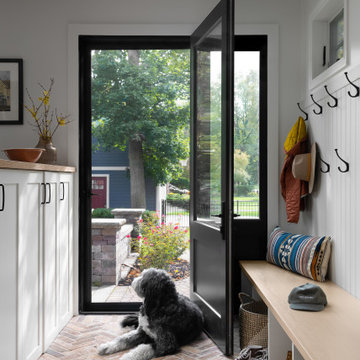
Mudroom with built-in lockers and bead board walls with additional hooks. Herringbone real brick flooring with bench for additional shoe storage and new black window door.
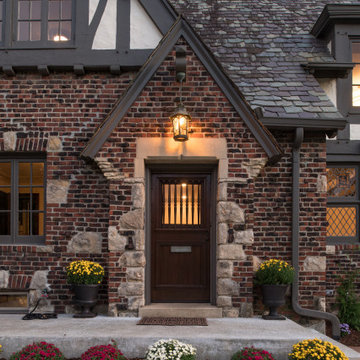
Traditional Tudor with brick, stone and half-timbering with stucco siding has an artistic random-patterned clipped-edge slate roof.
Inspiration for a mid-sized traditional vestibule in Kansas City with white walls, brick floors, a single front door, a dark wood front door and brown floor.
Inspiration for a mid-sized traditional vestibule in Kansas City with white walls, brick floors, a single front door, a dark wood front door and brown floor.
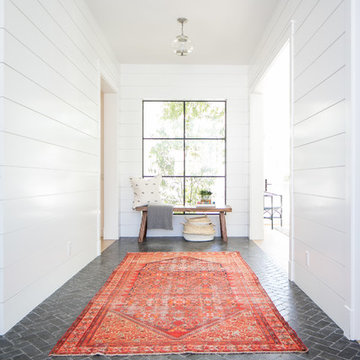
Ryan Garvin
Transitional entry hall in Orange County with white walls, brick floors and grey floor.
Transitional entry hall in Orange County with white walls, brick floors and grey floor.
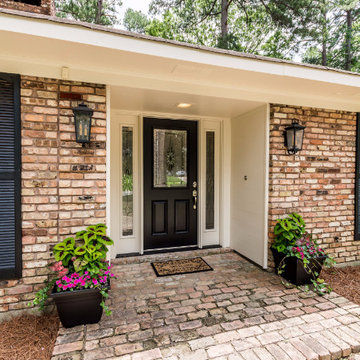
This entry became my favorite part of the remodel.
Photos: Jennifer Russell, VT by Jeff Photography
Design ideas for a transitional front door in New Orleans with beige walls, brick floors, a single front door and a black front door.
Design ideas for a transitional front door in New Orleans with beige walls, brick floors, a single front door and a black front door.
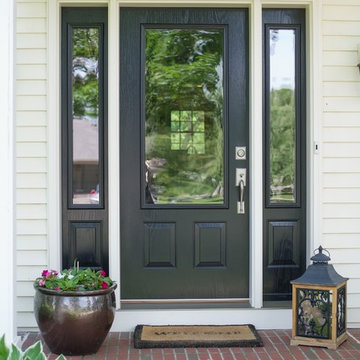
Photo: Brenda Eckhardt
Inspiration for a mid-sized front door in Other with brick floors, a single front door and a black front door.
Inspiration for a mid-sized front door in Other with brick floors, a single front door and a black front door.
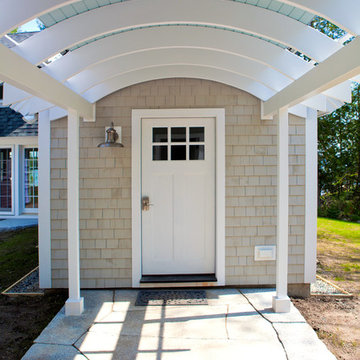
Bill Brehm
Inspiration for a mid-sized traditional front door in Portland Maine with beige walls, granite floors, a single front door and a white front door.
Inspiration for a mid-sized traditional front door in Portland Maine with beige walls, granite floors, a single front door and a white front door.
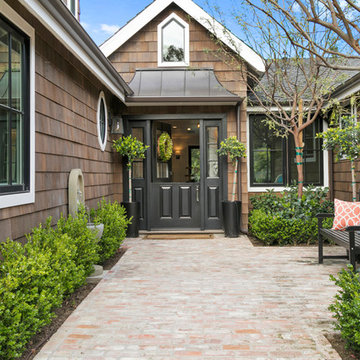
Inspiration for a transitional front door in Orange County with brown walls, brick floors, a dutch front door and a black front door.

A view of the front door leading into the foyer and the central hall, beyond. The front porch floor is of local hand crafted brick. The vault in the ceiling mimics the gable element on the front porch roof.
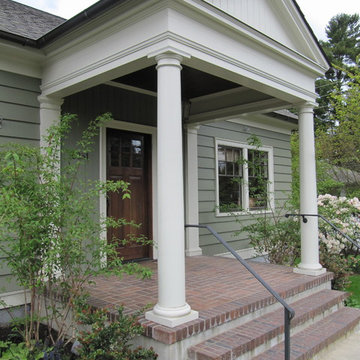
New Porch provides cover in the rain, and is large enough for a couple chairs and morning coffee. Planting beds on both sides bring the house into the garden. Brick pavers are set in a basket weave pattern with row-lock edges. Recessed soffit is 1 x 4 fir stained dark to match the door. Custom wrought iron handrails are attached to the center of both columns.
Entryway Design Ideas with Granite Floors and Brick Floors
8
