Entryway Design Ideas with Granite Floors and Terrazzo Floors
Refine by:
Budget
Sort by:Popular Today
201 - 220 of 962 photos
Item 1 of 3
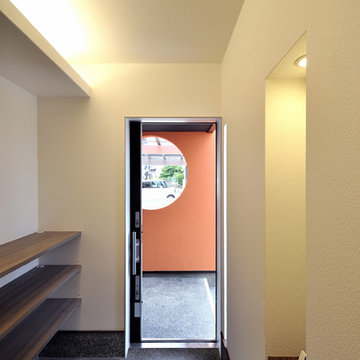
玄関からドア越しにポーチを見る。土間は黒砂利の洗出仕上げとしました。玄関収納は造付としオープンな棚と通常のトール収納の2タイプを併用。上部には間接照明を配し、おしゃれな玄関をデザインしました。玄関引戸の向こうには悠刻の月越しに外を垣間見ることができます。
撮影:柴本米一
Design ideas for a modern entry hall in Other with white walls, terrazzo floors, a sliding front door, a dark wood front door and black floor.
Design ideas for a modern entry hall in Other with white walls, terrazzo floors, a sliding front door, a dark wood front door and black floor.
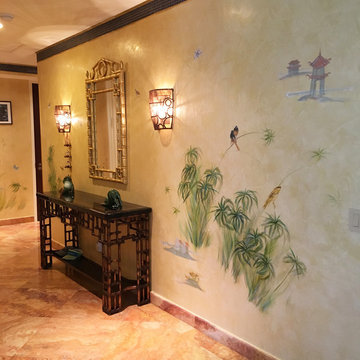
Mid-sized asian foyer in Miami with beige walls, granite floors, a single front door and a dark wood front door.
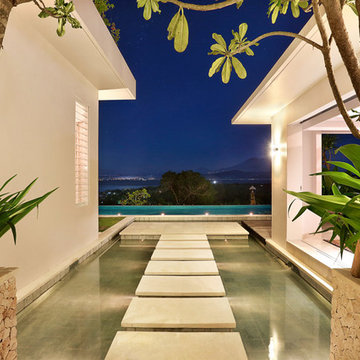
Photo of a mid-sized tropical entryway in Other with white walls and terrazzo floors.
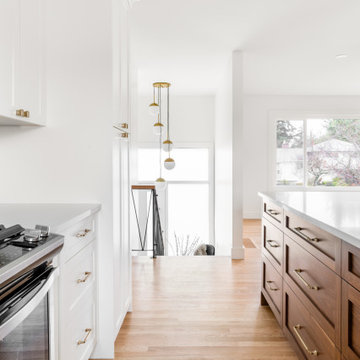
Photo of a small midcentury front door in Vancouver with white walls, terrazzo floors, a single front door, a white front door and white floor.
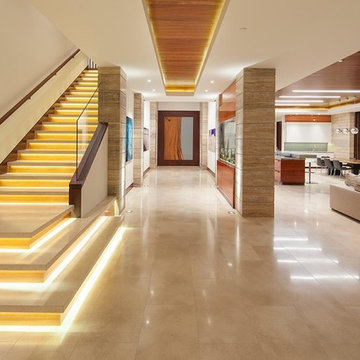
Main entry with custom pivot door, art gallery, lit staircase, and open-plan living.
This is an example of an expansive contemporary front door in San Diego with beige walls, granite floors and a medium wood front door.
This is an example of an expansive contemporary front door in San Diego with beige walls, granite floors and a medium wood front door.
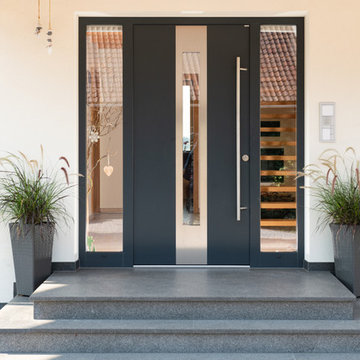
Photo of a mid-sized contemporary front door in Nuremberg with white walls, granite floors, a single front door, a black front door and grey floor.
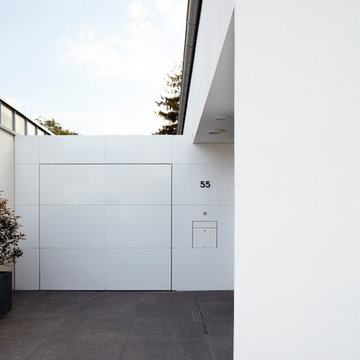
This is an example of a contemporary entryway in Cologne with white walls, granite floors, a single front door and a white front door.
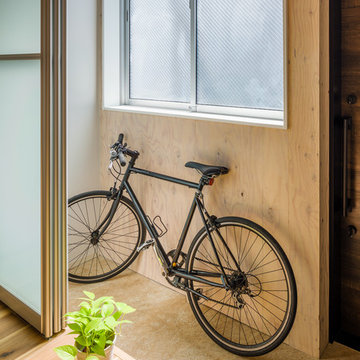
リノベーションで、元々無かったところに、あえて土間空間を作り自転車も置ける様にしています。建物出たすぐ前が道路なので、土間空間を生活空間と挟む事で、外部とのクッションになるバッファ空間になり、外の道路を人が通っても気にならない。洗濯モノを干すサンルームにもなり、外で使うモノの置き場所にもなる。
意味ある余白になっています。
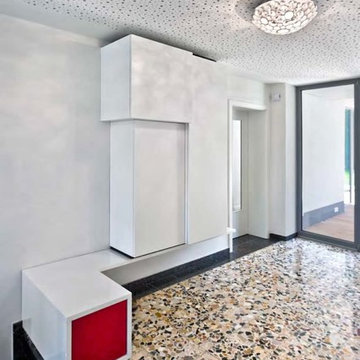
This is an example of a mid-sized contemporary mudroom in Dortmund with white walls, terrazzo floors and a glass front door.
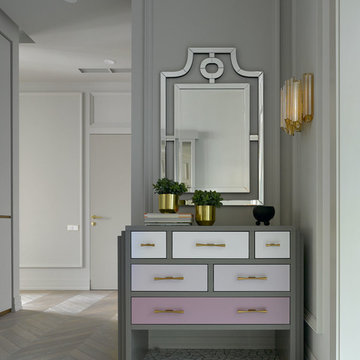
Interior Design by Inna Tedzhoeva and Zina Broyan (Berphin Interior), Photo by Sergey Ananiev / Дизайнеры Инна Теджоева и Зина Броян (Berphin Interior), фотограф Сергей Ананьев
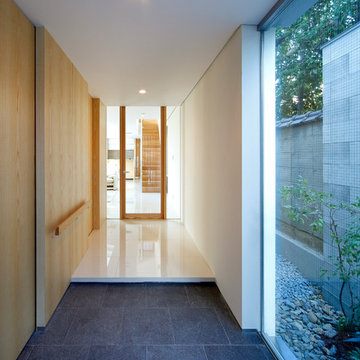
Photo by 平井美行
Photo of a modern entryway in Osaka with granite floors, a metal front door and grey floor.
Photo of a modern entryway in Osaka with granite floors, a metal front door and grey floor.
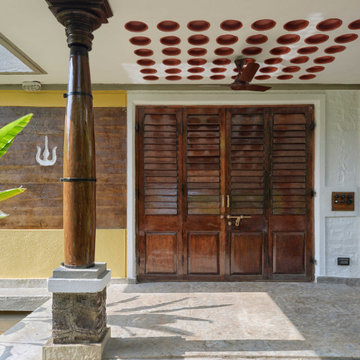
Design Firm’s Name: The Vrindavan Project
Design Firm’s Phone Numbers: +91 9560107193 / +91 124 4000027 / +91 9560107194
Design Firm’s Email: ranjeet.mukherjee@gmail.com / thevrindavanproject@gmail.com
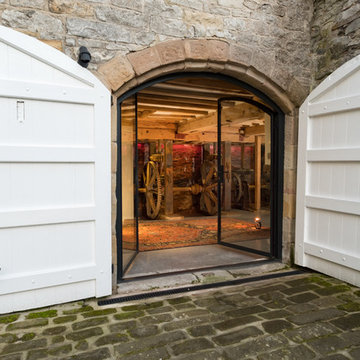
This derelict corn mill was transformed into a modern family home by opening up the interior rooms and installing large glazing systems to brighten up these spaces. Mondrian® steel doors to the entrance of the home were manufactured from galvanised steel which allowed light to flood into the newly renovated open plan interior design.
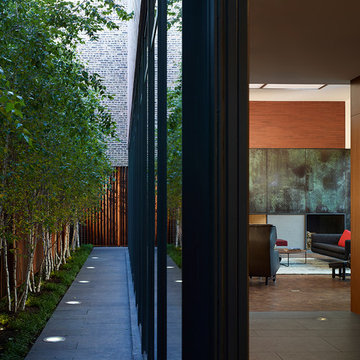
Photo © Christopher Barrett
Architect: Brininstool + Lynch Architecture Design
Photo of a large modern entry hall in Chicago with black walls, granite floors, a single front door and a metal front door.
Photo of a large modern entry hall in Chicago with black walls, granite floors, a single front door and a metal front door.
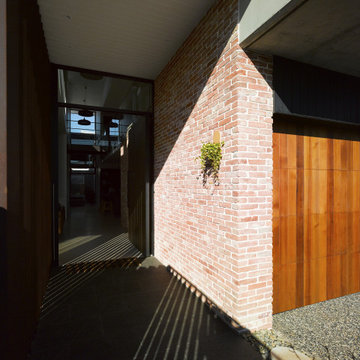
Not your average suburban brick home - this stunning industrial design beautifully combines earth-toned elements with a jeweled plunge pool.
The combination of recycled brick, iron and stone inside and outside creates such a beautifully cohesive theme throughout the house.
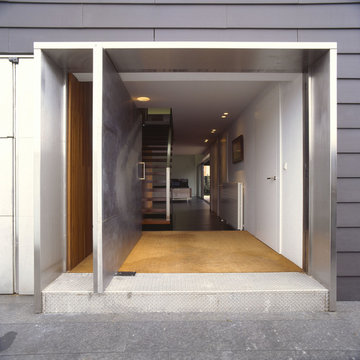
Design ideas for a mid-sized contemporary front door in Other with black walls, granite floors, a pivot front door and a metal front door.
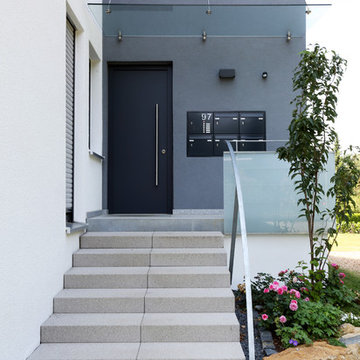
This is an example of a mid-sized contemporary front door in Stuttgart with granite floors, a single front door, a black front door and grey floor.
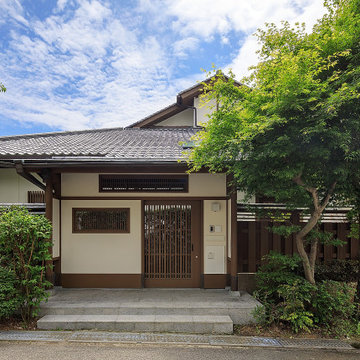
門屋を独立して設ける構成は元々の配置計画でしたが、セキュリティという点で緩い箇所が有ったので建具を新しく入れ替えオートロック機構や宅配ボックスを新しく導入して更に利便性を高めました。
Design ideas for a large asian entryway in Osaka with white walls, granite floors, a sliding front door, a brown front door, grey floor and wood.
Design ideas for a large asian entryway in Osaka with white walls, granite floors, a sliding front door, a brown front door, grey floor and wood.
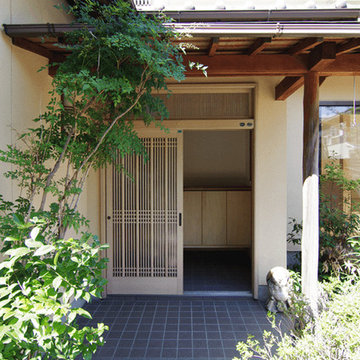
This is an example of an asian front door in Other with white walls, granite floors, a sliding front door and a light wood front door.
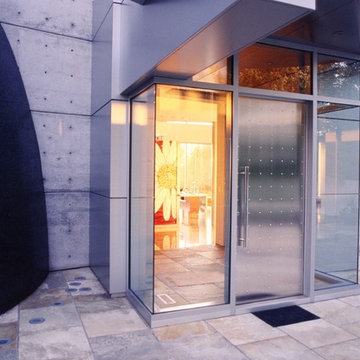
The Lakota Residence occupies a spectacular 10-acre site in the hills above northwest Portland, Oregon. The residence consists of a main house of nearly 10,000 sf and a caretakers cottage/guest house of 1,200 sf over a shop/garage. Both have been sited to capture the four mountain Cascade panorama plus views to the city and the Columbia River gorge while maintaining an internal privacy. The buildings are set in a highly manicured and refined immediate site set within a largely forested environment complete with a variety of wildlife.
Successful business people, the owners desired an elegant but "edgey" retreat that would accommodate an active social life while still functional as "mission control" for their construction materials business. There are days at a time when business is conducted from Lakota. The three-level main house has been benched into an edge of the site. Entry to the middle or main floor occurs from the south with the entry framing distant views to Mt. St. Helens and Mt. Rainier. Conceived as a ruin upon which a modernist house has been built, the radiused and largely opaque stone wall anchors a transparent steel and glass north elevation that consumes the view. Recreational spaces and garage occupy the lower floor while the upper houses sleeping areas at the west end and office functions to the east.
Obsessive with their concern for detail, the owners were involved daily on site during the construction process. Much of the interiors were sketched on site and mocked up at full scale to test formal concepts. Eight years from site selection to move in, the Lakota Residence is a project of the old school process.
Entryway Design Ideas with Granite Floors and Terrazzo Floors
11