Entryway Design Ideas with Granite Floors and Terrazzo Floors
Refine by:
Budget
Sort by:Popular Today
161 - 180 of 960 photos
Item 1 of 3
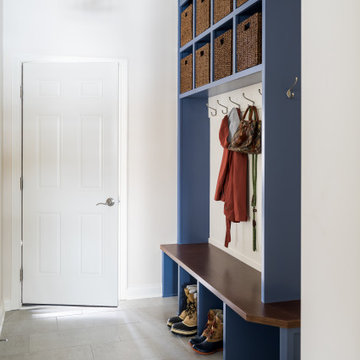
Our studio reconfigured our client’s space to enhance its functionality. We moved a small laundry room upstairs, using part of a large loft area, creating a spacious new room with soft blue cabinets and patterned tiles. We also added a stylish guest bathroom with blue cabinets and antique gold fittings, still allowing for a large lounging area. Downstairs, we used the space from the relocated laundry room to open up the mudroom and add a cheerful dog wash area, conveniently close to the back door.
---
Project completed by Wendy Langston's Everything Home interior design firm, which serves Carmel, Zionsville, Fishers, Westfield, Noblesville, and Indianapolis.
For more about Everything Home, click here: https://everythinghomedesigns.com/
To learn more about this project, click here:
https://everythinghomedesigns.com/portfolio/luxury-function-noblesville/
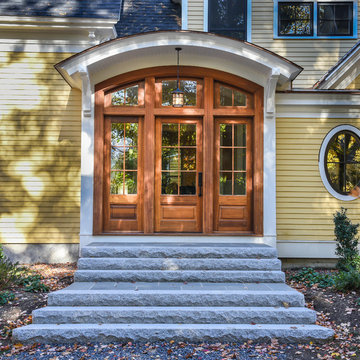
Kim Case
Inspiration for a mid-sized beach style front door in Portland Maine with yellow walls, granite floors, a double front door and a medium wood front door.
Inspiration for a mid-sized beach style front door in Portland Maine with yellow walls, granite floors, a double front door and a medium wood front door.

STUNNING HOME ON TWO LOTS IN THE RESERVE AT HARBOUR WALK. One of the only homes on two lots in The Reserve at Harbour Walk. On the banks of the Manatee River and behind two sets of gates for maximum privacy. This coastal contemporary home was custom built by Camlin Homes with the highest attention to detail and no expense spared. The estate sits upon a fully fenced half-acre lot surrounded by tropical lush landscaping and over 160 feet of water frontage. all-white palette and gorgeous wood floors. With an open floor plan and exquisite details, this home includes; 4 bedrooms, 5 bathrooms, 4-car garage, double balconies, game room, and home theater with bar. A wall of pocket glass sliders allows for maximum indoor/outdoor living. The gourmet kitchen will please any chef featuring beautiful chandeliers, a large island, stylish cabinetry, timeless quartz countertops, high-end stainless steel appliances, built-in dining room fixtures, and a walk-in pantry. heated pool and spa, relax in the sauna or gather around the fire pit on chilly nights. The pool cabana offers a great flex space and a full bath as well. An expansive green space flanks the home. Large wood deck walks out onto the private boat dock accommodating 60+ foot boats. Ground floor master suite with a fireplace and wall to wall windows with water views. His and hers walk-in California closets and a well-appointed master bath featuring a circular spa bathtub, marble countertops, and dual vanities. A large office is also found within the master suite and offers privacy and separation from the main living area. Each guest bedroom has its own private bathroom. Maintain an active lifestyle with community features such as a clubhouse with tennis courts, a lovely park, multiple walking areas, and more. Located directly next to private beach access and paddleboard launch. This is a prime location close to I-75,
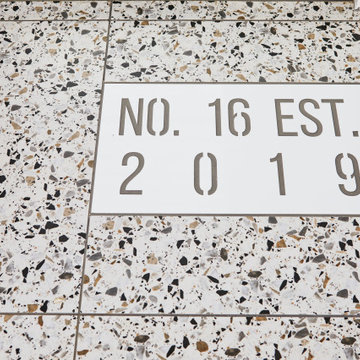
A stamp for history's sake
Design ideas for a mid-sized contemporary foyer in Other with white walls, terrazzo floors, a single front door, a dark wood front door and white floor.
Design ideas for a mid-sized contemporary foyer in Other with white walls, terrazzo floors, a single front door, a dark wood front door and white floor.
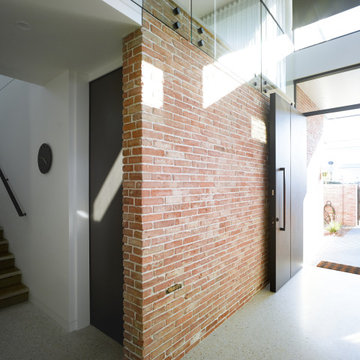
Not your average suburban brick home - this stunning industrial design beautifully combines earth-toned elements with a jeweled plunge pool.
The combination of recycled brick, iron and stone inside and outside creates such a beautifully cohesive theme throughout the house.
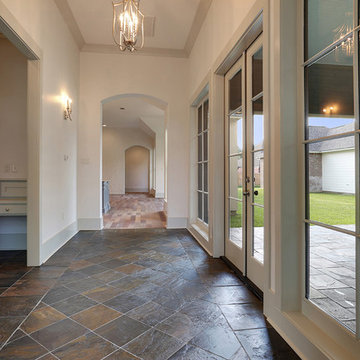
Inspiration for a mid-sized transitional entry hall in New Orleans with white walls, granite floors, a single front door and a white front door.
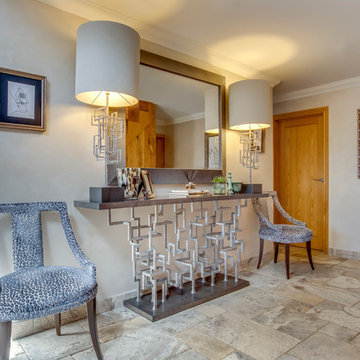
Ali Framil
Mid-sized contemporary entry hall in Other with beige walls, granite floors, a double front door, a medium wood front door and grey floor.
Mid-sized contemporary entry hall in Other with beige walls, granite floors, a double front door, a medium wood front door and grey floor.
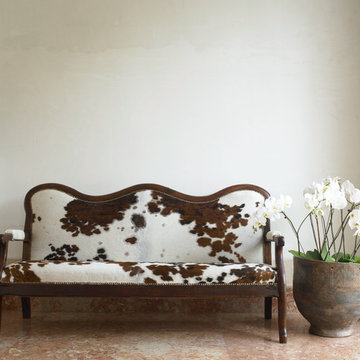
Carlos Domenech
Inspiration for a large eclectic foyer in Miami with white walls and granite floors.
Inspiration for a large eclectic foyer in Miami with white walls and granite floors.
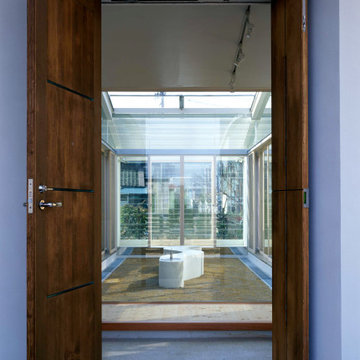
玄関ドアを開けると正面に中庭が見える
Design ideas for a mid-sized contemporary front door in Other with white walls, terrazzo floors, a double front door, a brown front door, grey floor, timber and planked wall panelling.
Design ideas for a mid-sized contemporary front door in Other with white walls, terrazzo floors, a double front door, a brown front door, grey floor, timber and planked wall panelling.
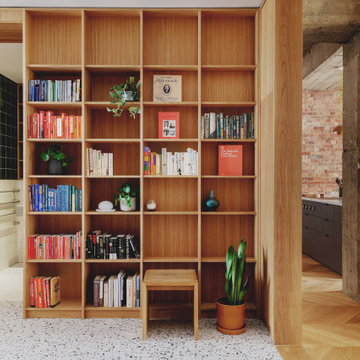
On entering the apartment, one is brought
directly into the library space. This
rectangular room is lined entirely in solid
European oak joinery, incorporating
bookshelves and hidden storage within a
precisely calibrated array of vertical and
horizontal elements. These establish a calm
and welcoming atmosphere to the space.
Large format terrazzo tiles pick up the warm
oak tones and align with the oak joinery
panelling.
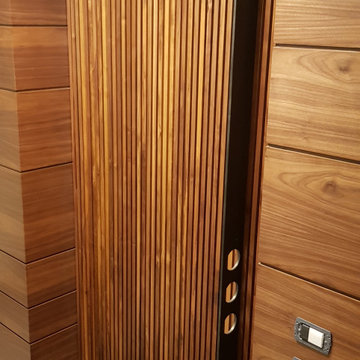
Inspiration for a mid-sized modern front door in Other with grey walls, granite floors, a pivot front door, a medium wood front door and grey floor.
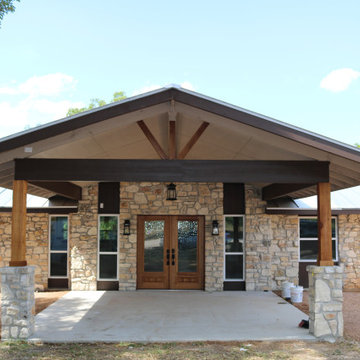
Afterproject is a grand entrance with custom carport and crushed granite driveway.
Photo of a large country front door in Austin with granite floors, a double front door and a medium wood front door.
Photo of a large country front door in Austin with granite floors, a double front door and a medium wood front door.
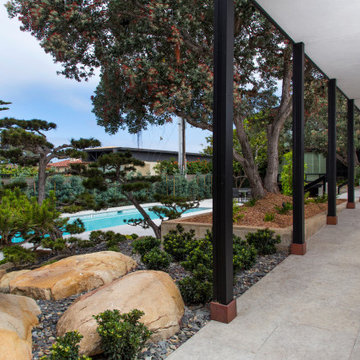
This beautiful La Jolla, CA landscape remodel with 60' Lap Pool, Custom Spa, Quarried Israeli Tile, Specimen Trees, Horizontal Wood Fencing & Seeding Driveway was awarded the 2019 Best Landscape Installation in California by the California Landscape Contractors Association.
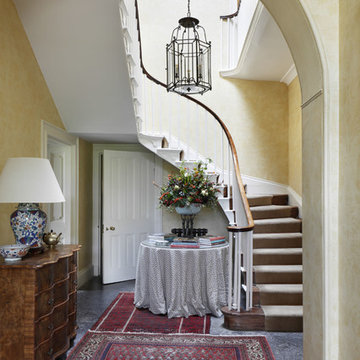
Inspiration for a mid-sized traditional foyer in Dorset with yellow walls and granite floors.
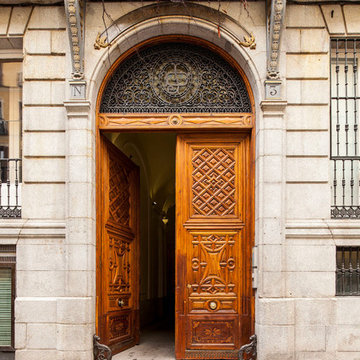
Fotógrafo: Pedro de Agustín
Design ideas for a large traditional front door in Madrid with beige walls, a medium wood front door, granite floors and a double front door.
Design ideas for a large traditional front door in Madrid with beige walls, a medium wood front door, granite floors and a double front door.
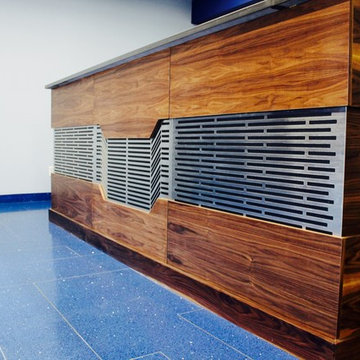
www.marieantonettedesigns.com
Expansive industrial entryway in Chicago with white walls and terrazzo floors.
Expansive industrial entryway in Chicago with white walls and terrazzo floors.
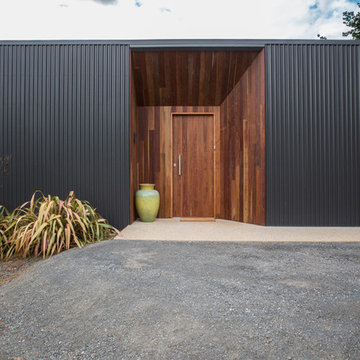
Whilst the exterior is wrapped in a dark, steely veneer, alcoves at the edge of the living spaces, gallery and workshop are softened by a timber lining, which reappears throughout the interior to offset the concrete floors and feature elements.
From the surrounding farmland the building appears as an ancillary out house that recedes into its surroundings. But from within the series of spaces, the house expands to provided an intimate connection to the landscape. Through this combination of exploiting view opportunities whilst minimising the visual impact of the building, Queechy House takes advantage of the agricultural landscape without disrupting it.
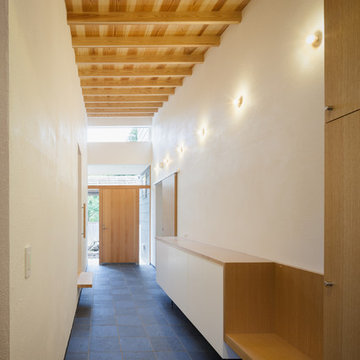
土間から北西の庭を見たところです。北西に対して伸びやかな断面を持つ空間です。壁は砂漆喰、床はスレート、天井は母屋あらわし。下足箱とベンチとコート掛けを一体で作りました。
Photo by 吉田誠
Modern entryway in Other with white walls, granite floors, a single front door, a brown front door and black floor.
Modern entryway in Other with white walls, granite floors, a single front door, a brown front door and black floor.
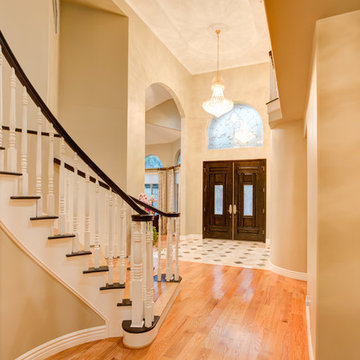
Foyer
Inspiration for a traditional entryway in Los Angeles with grey walls, granite floors, a double front door and a dark wood front door.
Inspiration for a traditional entryway in Los Angeles with grey walls, granite floors, a double front door and a dark wood front door.
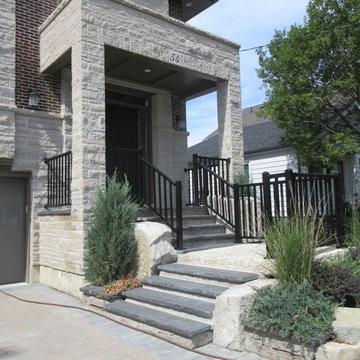
New stone with re-purposed stone from around property
Design ideas for a small transitional front door in Toronto with beige walls, granite floors, a single front door, a black front door and white floor.
Design ideas for a small transitional front door in Toronto with beige walls, granite floors, a single front door, a black front door and white floor.
Entryway Design Ideas with Granite Floors and Terrazzo Floors
9