Entryway Design Ideas with Granite Floors and Terrazzo Floors
Refine by:
Budget
Sort by:Popular Today
121 - 140 of 975 photos
Item 1 of 3
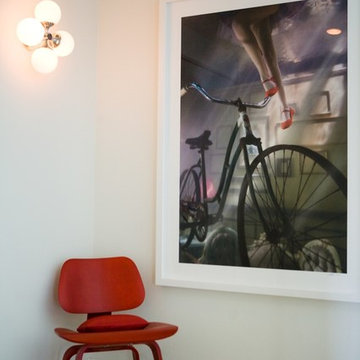
Rachel Thurston
Inspiration for a mid-sized midcentury foyer in Los Angeles with white walls, terrazzo floors and beige floor.
Inspiration for a mid-sized midcentury foyer in Los Angeles with white walls, terrazzo floors and beige floor.
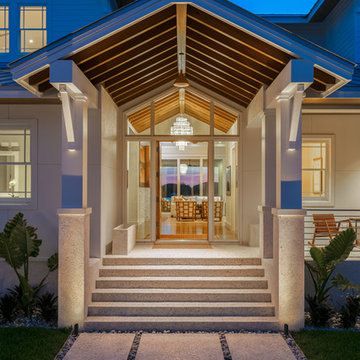
This is an example of a large transitional vestibule in Tampa with white walls, terrazzo floors, a single front door, a medium wood front door and multi-coloured floor.
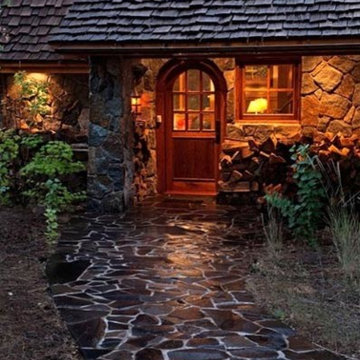
Vance Fox Photography
Design ideas for a small country front door in Sacramento with grey walls, granite floors, a single front door and a medium wood front door.
Design ideas for a small country front door in Sacramento with grey walls, granite floors, a single front door and a medium wood front door.
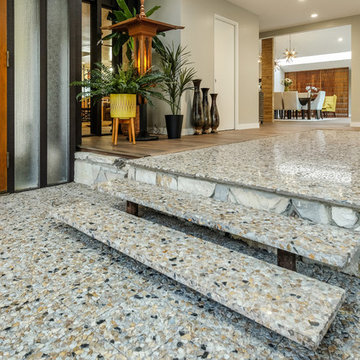
Design ideas for a large midcentury foyer in Sacramento with grey walls, terrazzo floors, a double front door, a medium wood front door and grey floor.
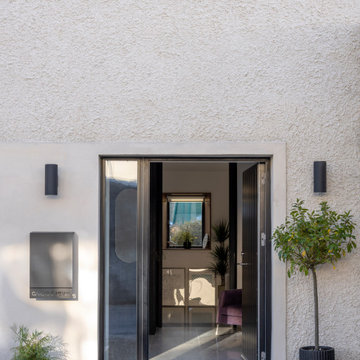
Inspiration for a mid-sized contemporary front door in Other with white walls, terrazzo floors, a single front door, a black front door, white floor and coffered.
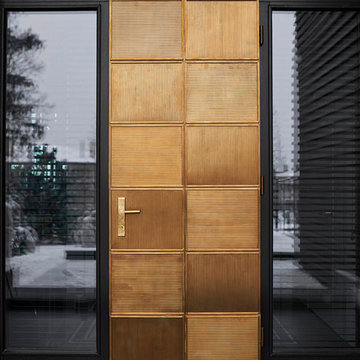
Frank Herfort
Contemporary front door in Moscow with black walls, a single front door, black floor, granite floors and a light wood front door.
Contemporary front door in Moscow with black walls, a single front door, black floor, granite floors and a light wood front door.
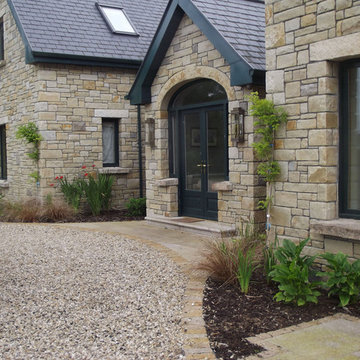
Design ideas for a large country front door in Other with beige walls, granite floors, a double front door and a dark wood front door.
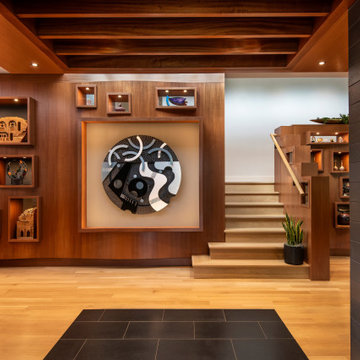
View from entry alcove, highlighting the matte granite tile flooring and expressed sapele ceiling beams, looking to the curved mahogany ribbon art wall.

Dans cette maison datant de 1993, il y avait une grande perte de place au RDCH; Les clients souhaitaient une rénovation totale de ce dernier afin de le restructurer. Ils rêvaient d'un espace évolutif et chaleureux. Nous avons donc proposé de re-cloisonner l'ensemble par des meubles sur mesure et des claustras. Nous avons également proposé d'apporter de la lumière en repeignant en blanc les grandes fenêtres donnant sur jardin et en retravaillant l'éclairage. Et, enfin, nous avons proposé des matériaux ayant du caractère et des coloris apportant du peps!
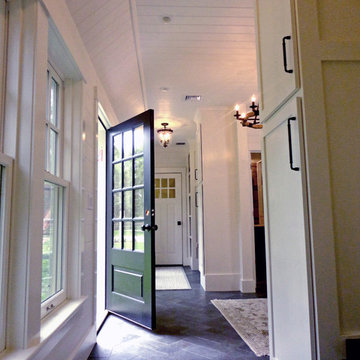
Photo of a large country mudroom in Boston with white walls, black floor, granite floors, a pivot front door and a green front door.
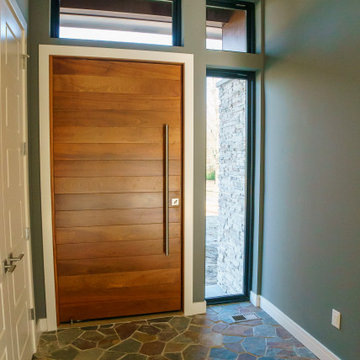
The large, wooden door in this custom mid-century modern inspired home is surrounded by custom stationary picture windows and features a stone flooring.
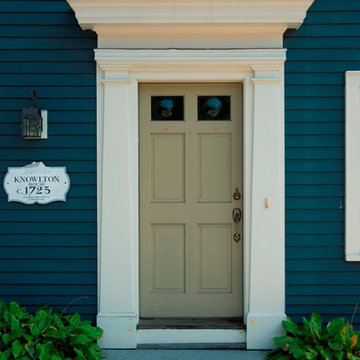
The Abraham Knowlton House (c. 1725) was nearly demolished to make room for the expansion of a nearby commercial building. Thankfully, this historic home was saved from that fate after surviving a long, drawn out battle. When we began the project, the building was in a lamentable state of disrepair due to long-term neglect. Before we could begin on the restoration and renovation of the house proper, we needed to raise the entire structure in order to repair and fortify the foundation. The design project was substantial, involving the transformation of this historic house into beautiful and yet highly functional condominiums. The final design brought this home back to its original, stately appearance while giving it a new lease on life as a home for multiple families.
Winner, 2003 Mary P. Conley Award for historic home restoration and preservation
Photo Credit: Cynthia August
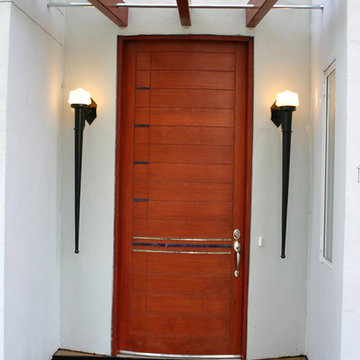
Modern front door in San Francisco with white walls, granite floors, a single front door and a medium wood front door.
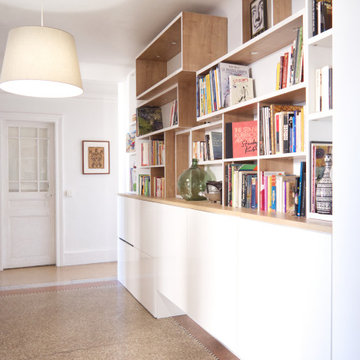
Inspiration for a large modern entry hall in Montpellier with white walls, terrazzo floors and beige floor.
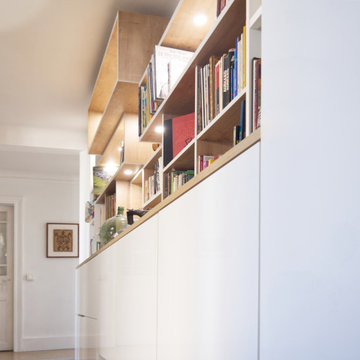
Photo of a large modern entry hall in Montpellier with white walls, terrazzo floors and beige floor.
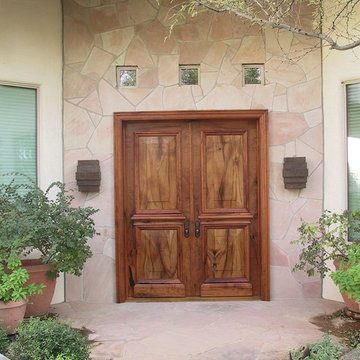
Mesquite entry doors. Photo by Wayne Hausknecht.
Photo of a large traditional front door in Phoenix with beige walls, terrazzo floors, a double front door and a medium wood front door.
Photo of a large traditional front door in Phoenix with beige walls, terrazzo floors, a double front door and a medium wood front door.
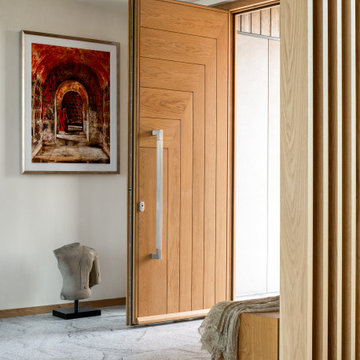
Design ideas for a large contemporary foyer in Montreal with beige walls, granite floors, a single front door, a medium wood front door and grey floor.
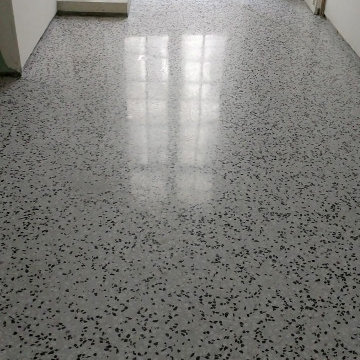
Sol en Granito/ Terrazzo
Photo of an expansive contemporary entry hall in Paris with grey floor and terrazzo floors.
Photo of an expansive contemporary entry hall in Paris with grey floor and terrazzo floors.
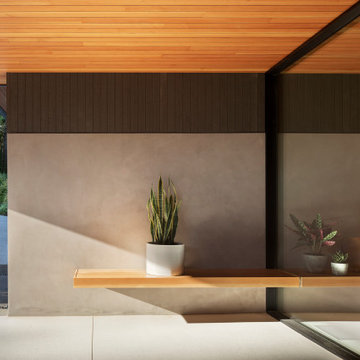
Design ideas for a midcentury entryway in Portland with terrazzo floors, a pivot front door, a glass front door, white floor and wood.
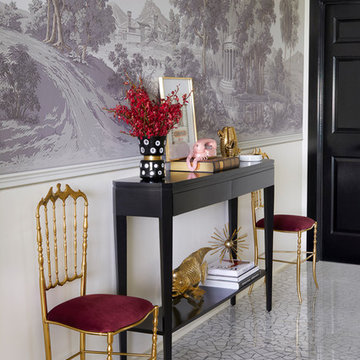
Mid-sized eclectic front door in Melbourne with white walls, terrazzo floors, a single front door, a black front door and grey floor.
Entryway Design Ideas with Granite Floors and Terrazzo Floors
7