All Ceiling Designs Entryway Design Ideas with Grey Floor
Refine by:
Budget
Sort by:Popular Today
201 - 220 of 1,597 photos
Item 1 of 3
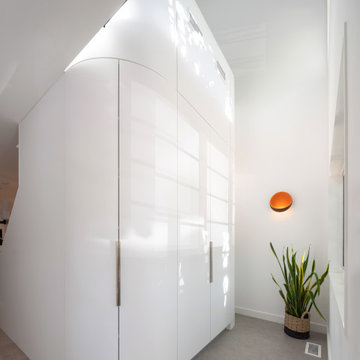
Upon entering, the home immediately opens up, with a dramatic double-height foyer anchored by a curving volume that stretches between the ground and second floors. The narrow, yet extremely tall proportions of the space create a feeling of verticality and loftiness within a very compact footprint. The volume conceals the staircase behind, and is clad in curving millwork which incorporates full-height closets to provide ample storage space.
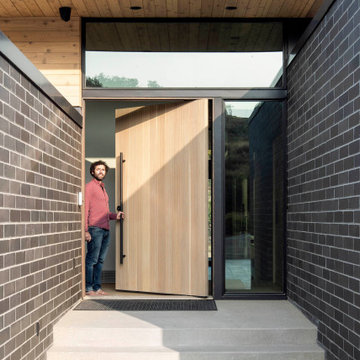
A custom wood door and a scruffy smile warmly welcome guests into the foyer.
Photo of a modern front door in Salt Lake City with concrete floors, a pivot front door, a light wood front door, grey floor, wood and brick walls.
Photo of a modern front door in Salt Lake City with concrete floors, a pivot front door, a light wood front door, grey floor, wood and brick walls.
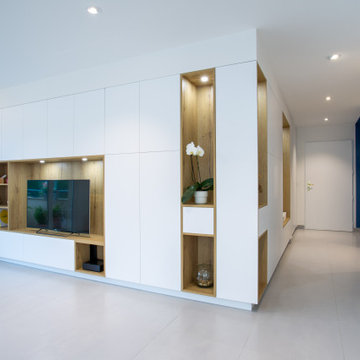
Angle de vue permettant d'apercevoir la partie entrée de la composition et la partie télé
This is an example of a large contemporary foyer in Lyon with blue walls, ceramic floors, a single front door, a white front door, grey floor and coffered.
This is an example of a large contemporary foyer in Lyon with blue walls, ceramic floors, a single front door, a white front door, grey floor and coffered.
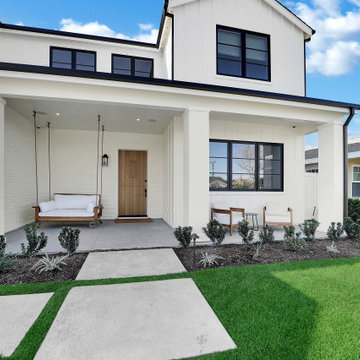
Country entryway in Orange County with concrete floors, a dutch front door, a medium wood front door, grey floor and timber.
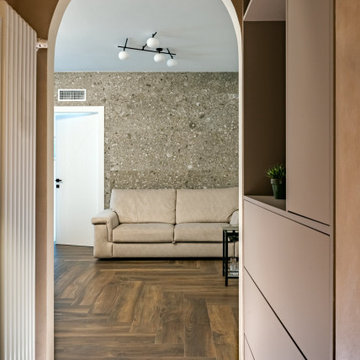
Il Living: cuore della casa, esso viene enfatizzato da un ingresso dalle tonalità calde ed accoglienti, con il Ceppo di Grè utilizzato prima a pavimento e poi sulla parete di fronte, già visibile attraverso l’arco che divide le due zone di con un gradino, segnalato ed illuminato immediatamente all’apertura della porta di ingresso, dove troviamo successivamente un pavimento con una posa a spina ortogonale rispetto all’orientamento delle pareti che va a rompere la continuità delle classiche linee a correre che indirizzano lo sguardo solo in una direzione.
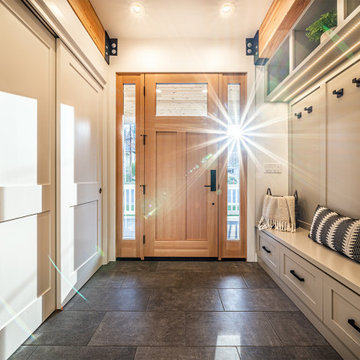
Design ideas for a mid-sized contemporary foyer in Other with grey walls, ceramic floors, a single front door, a medium wood front door, grey floor and exposed beam.
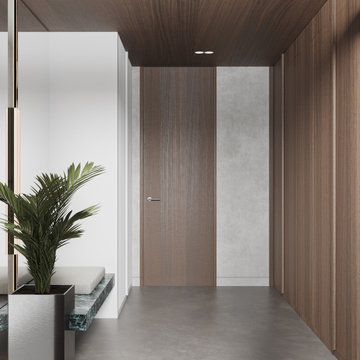
Design ideas for a large contemporary entry hall in Moscow with grey walls, a single front door, a glass front door, grey floor, wood, wood walls and concrete floors.
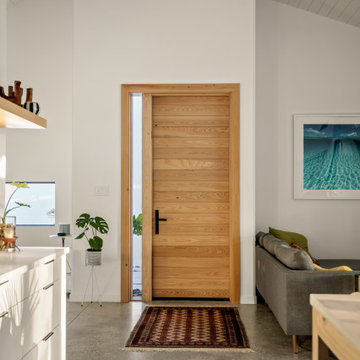
Mid-sized contemporary entry hall in Tampa with white walls, concrete floors, a single front door, a light wood front door, grey floor and timber.
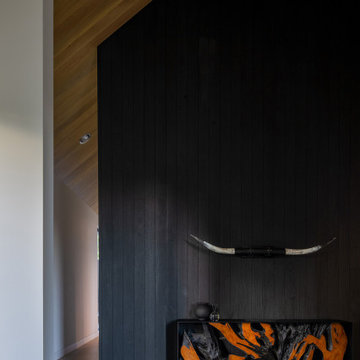
shou sugi ban entry wall
Mid-sized scandinavian foyer in Seattle with black walls, concrete floors, grey floor, vaulted and wood walls.
Mid-sized scandinavian foyer in Seattle with black walls, concrete floors, grey floor, vaulted and wood walls.
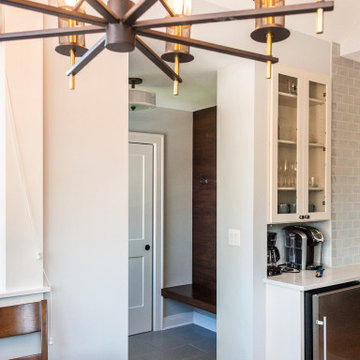
The pantry cabinets provide extensive storage while blurring the lines between the existing home and the new addition
Design ideas for a small arts and crafts mudroom in Chicago with blue walls, porcelain floors, a single front door, a black front door, grey floor and vaulted.
Design ideas for a small arts and crafts mudroom in Chicago with blue walls, porcelain floors, a single front door, a black front door, grey floor and vaulted.
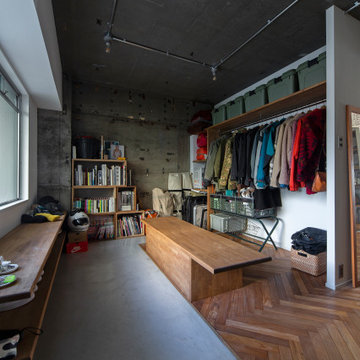
Inspiration for a small industrial entry hall in Osaka with grey walls, concrete floors, a single front door, grey floor and exposed beam.
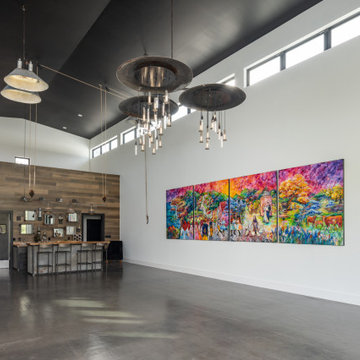
Design ideas for an expansive country entry hall in Austin with white walls, concrete floors, a sliding front door, a metal front door, grey floor and vaulted.
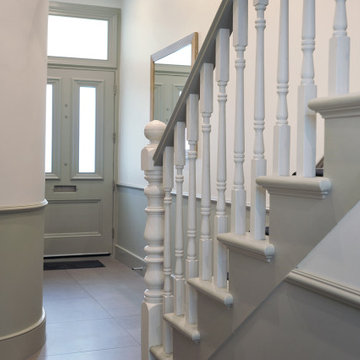
Neutral entrance hall into the colorful living room.
Mid-sized traditional entry hall in London with white walls, ceramic floors, a single front door, a gray front door, grey floor, coffered and decorative wall panelling.
Mid-sized traditional entry hall in London with white walls, ceramic floors, a single front door, a gray front door, grey floor, coffered and decorative wall panelling.
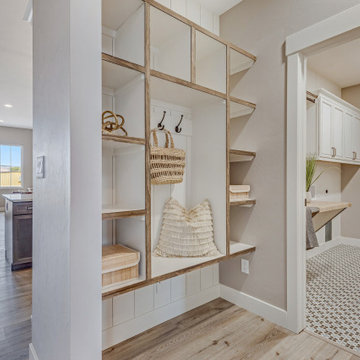
Mid-sized arts and crafts mudroom in Other with grey walls, light hardwood floors, grey floor, exposed beam and planked wall panelling.
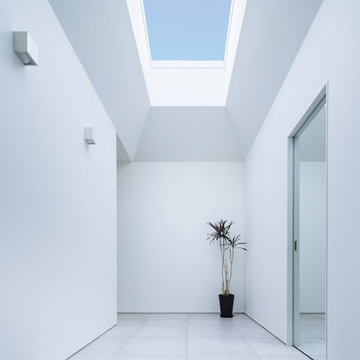
Photo:今西浩文
This is an example of a mid-sized modern entry hall in Osaka with a dark wood front door, white walls, porcelain floors, a sliding front door, grey floor and wallpaper.
This is an example of a mid-sized modern entry hall in Osaka with a dark wood front door, white walls, porcelain floors, a sliding front door, grey floor and wallpaper.

A modern farmhouse fit for a young family looking to find respite from city life. What they found was a 7,000 sq ft open floorplan home with views from every room onto vineyards and pristine pool, a stone’s throw away from the famed restaurants and wineries of quaint Yountville in Napa Valley.
We updated the spaces to make the furniture more family-friendly and guest-friendly with materials and furnishing current, timeless, durable yet classic.

With the historical front door based relatively close to a main road a new safer side entrance was desired that was separate from back entrance. This traditional Victorian Cottage with new extension using Millboard Envello Shadow Line Cladding in Burnt Oak, replicating an authentic timber look whilst using a composite board for longevity and ease of maintenance. Security for dogs was essential so a small picket was used to dress and secure the front space which was to be kept as small as possible. This was then dressed with a simple hedge which needs to get established and various potted evergreen plants. The porch simply provided a base for a few geranium pots for splash of colour. Driveway was cobbled to flow with the age of property.
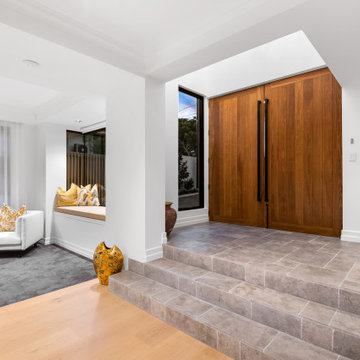
Large contemporary entryway in Brisbane with white walls, limestone floors, a double front door, a light wood front door, grey floor and vaulted.
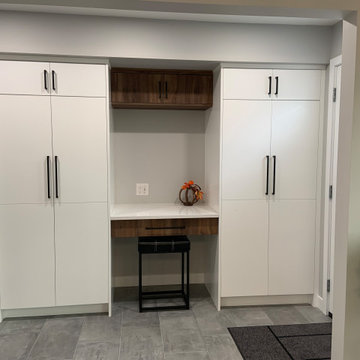
Inspiration for a mid-sized scandinavian mudroom in Edmonton with grey walls, ceramic floors, a single front door, a white front door, grey floor and exposed beam.
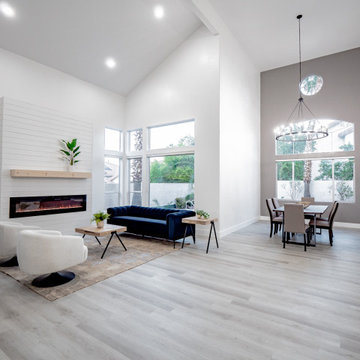
This is an example of an expansive modern foyer in Las Vegas with white walls, laminate floors, a double front door, a glass front door, grey floor and vaulted.
All Ceiling Designs Entryway Design Ideas with Grey Floor
11